Кухня в стиле лофт с столешницей из кварцевого агломерата – фото дизайна интерьера
Сортировать:
Бюджет
Сортировать:Популярное за сегодня
1 - 20 из 2 019 фото
1 из 3

This shaker style kitchen is painted in Farrow & Ball Down Pipe. This integrated double pull out bin is out of the way when not in use but convenient to pull out when needed. The Concreto Biscotte worktop add a nice contrast with the style and colour of the cabinetry.
Carl Newland

Industrial Scandi Barn Kitchen
Идея дизайна: большая кухня-гостиная в стиле лофт с с полувстраиваемой мойкой (с передним бортиком), черными фасадами, столешницей из кварцевого агломерата, черным фартуком, фартуком из каменной плиты, черной техникой, полом из травертина, островом, бежевым полом и черной столешницей
Идея дизайна: большая кухня-гостиная в стиле лофт с с полувстраиваемой мойкой (с передним бортиком), черными фасадами, столешницей из кварцевого агломерата, черным фартуком, фартуком из каменной плиты, черной техникой, полом из травертина, островом, бежевым полом и черной столешницей

VISTA DEL LIVING Y DINING DESDE LA BARRA DE DESAYUNO EN MADERA DE ROBLE A MEDIDA. EN ESTA VISTA DESTACA LA ILUMINACIÓN TANTO TECNICA COMO DECORATIVA Y EL FRENTE DE LA TV, CON UN MUEBLE SUSPENDIDO DE 3 MTR

Источник вдохновения для домашнего уюта: прямая кухня среднего размера в стиле лофт с обеденным столом, врезной мойкой, фасадами с утопленной филенкой, черными фасадами, столешницей из кварцевого агломерата, белым фартуком, фартуком из плитки кабанчик, техникой из нержавеющей стали, темным паркетным полом, островом, черным полом и черной столешницей

Стильный дизайн: прямая кухня-гостиная среднего размера в стиле лофт с плоскими фасадами, серыми фасадами, столешницей из кварцевого агломерата, фартуком из мрамора, техникой из нержавеющей стали, полом из керамогранита, двумя и более островами, серым полом и белой столешницей - последний тренд

Plate 3
Пример оригинального дизайна: маленькая прямая кухня в стиле лофт с обеденным столом, врезной мойкой, плоскими фасадами, столешницей из кварцевого агломерата, белым фартуком, фартуком из плитки кабанчик, техникой из нержавеющей стали, паркетным полом среднего тона, коричневым полом и синими фасадами без острова для на участке и в саду
Пример оригинального дизайна: маленькая прямая кухня в стиле лофт с обеденным столом, врезной мойкой, плоскими фасадами, столешницей из кварцевого агломерата, белым фартуком, фартуком из плитки кабанчик, техникой из нержавеющей стали, паркетным полом среднего тона, коричневым полом и синими фасадами без острова для на участке и в саду
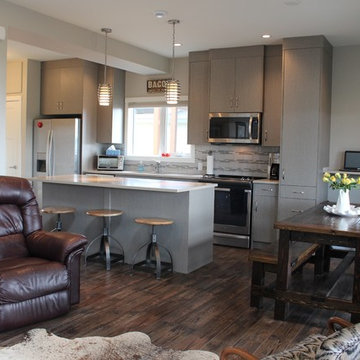
На фото: маленькая прямая кухня-гостиная в стиле лофт с плоскими фасадами, серыми фасадами, столешницей из кварцевого агломерата, серым фартуком, фартуком из керамической плитки, техникой из нержавеющей стали, темным паркетным полом, островом и коричневым полом для на участке и в саду с
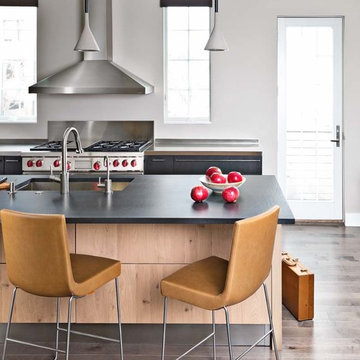
KITCHEN: This open floor plan kitchen is a mix of materials in a modern industrial style. The back L portion is black painted wood veneer with dark stainless steel bridge handles with matching dark stainless countertop and toe kick. The island is a natural ruxe wood veneer with dark stainless steel integrated handles with matching toe kick. The counter top on the island is a honed black quartz. Integrated Miele refrigerator/freezer and built in coffee maker. Wolf range and classic stainless steel chimney hood are the perfect appliances to bridge the look of modern and industrial with a heavy metal look.
Photo by Martin Vecchio.

Our clients came to us looking to remodel their condo. They wanted to use this second space as a studio for their parents and guests when they came to visit. Our client found the space to be extremely outdated and wanted to complete a remodel, including new plumbing and electrical. The condo is in an Art-Deco building and the owners wanted to stay with the same style. The cabinet doors in the kitchen were reclaimed wood from a salvage yard. In the bathroom we kept a classic, clean design.

Пример оригинального дизайна: маленькая параллельная кухня в стиле лофт с обеденным столом, врезной мойкой, плоскими фасадами, светлыми деревянными фасадами, столешницей из кварцевого агломерата, серым фартуком, фартуком из керамической плитки, черной техникой, полом из винила, островом, бежевым полом и серой столешницей для на участке и в саду

John Lennon
Источник вдохновения для домашнего уюта: маленькая кухня в стиле лофт с двойной мойкой, фасадами в стиле шейкер, черными фасадами, столешницей из кварцевого агломерата, фартуком из терракотовой плитки, техникой из нержавеющей стали, полом из винила и островом для на участке и в саду
Источник вдохновения для домашнего уюта: маленькая кухня в стиле лофт с двойной мойкой, фасадами в стиле шейкер, черными фасадами, столешницей из кварцевого агломерата, фартуком из терракотовой плитки, техникой из нержавеющей стали, полом из винила и островом для на участке и в саду

The existing kitchen was separated from the family room by a 17’ long bookcase. It was the first thing you saw upon entering and it hid much of the light and views to the backyard making the space feel claustrophobic. The laundry room was part of the kitchen space without any attempt to conceal the washer and dryer. Removing the long bookcase opened the opportunity to add counter stools in the kitchen and decided to align a target wall opposite the front door to help maintain some division within the main space while creating a space for the refrigerator. This also allowed us to create an open laundry room concept that would be hidden from view from all other areas.
We kept the industrial feel of the exposed building materials, which we complimented with textured melamine slab doors for the new kitchen cabinets. We maintained the galley set up but defined the kitchen from the utility area by changing both thickness and color of the countertop materials. Because the back of the house is mainly windows, there was very little wall space for upper cabinets and everyday dish storage. We designed a custom ceiling hung shelf system that floats in front of the windows, and is mostly out of view from the sitting area. Tall cabinets are installed along the only available wall to support both kitchen and laundry room functions. We used cable lighting threaded through the beams which really punctuates the industrial aesthetic.

An ornamental kitchen cabinet displaying showpiece plates, liquor and decorations
На фото: маленькая отдельная, угловая кухня в стиле лофт с одинарной мойкой, стеклянными фасадами, фасадами из нержавеющей стали, столешницей из кварцевого агломерата, разноцветным фартуком, фартуком из керамической плитки, техникой из нержавеющей стали, полом из линолеума, разноцветным полом и серой столешницей без острова для на участке и в саду
На фото: маленькая отдельная, угловая кухня в стиле лофт с одинарной мойкой, стеклянными фасадами, фасадами из нержавеющей стали, столешницей из кварцевого агломерата, разноцветным фартуком, фартуком из керамической плитки, техникой из нержавеющей стали, полом из линолеума, разноцветным полом и серой столешницей без острова для на участке и в саду
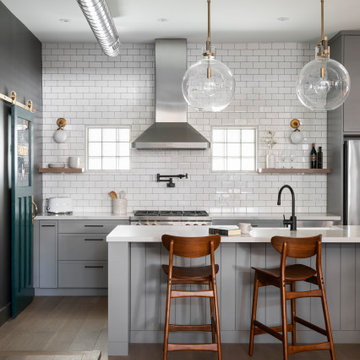
The open kitchen with walk in Pantry. All kitchen cabinets are custom.
На фото: угловая кухня-гостиная среднего размера в стиле лофт с с полувстраиваемой мойкой (с передним бортиком), фасадами в стиле шейкер, серыми фасадами, столешницей из кварцевого агломерата, белым фартуком, фартуком из плитки кабанчик, техникой из нержавеющей стали, светлым паркетным полом, островом, белой столешницей и бежевым полом с
На фото: угловая кухня-гостиная среднего размера в стиле лофт с с полувстраиваемой мойкой (с передним бортиком), фасадами в стиле шейкер, серыми фасадами, столешницей из кварцевого агломерата, белым фартуком, фартуком из плитки кабанчик, техникой из нержавеющей стали, светлым паркетным полом, островом, белой столешницей и бежевым полом с

Кухня.
Материалы: на стене кирпич XIX века, BrickTiles; инженерная доска на полу и стенах, Finex; керамическая плитка на полу, Equipe.
Мебель и оборудование: кухонный гарнитур, Giulia Novars; барные стулья, Archpole; свет, Centrsvet.
Декор: Moon-stores, Afro Home; искусственные растения, Treez Collection; на стене картина Владимира Дудкина “Население”, галерея Kvartira S.
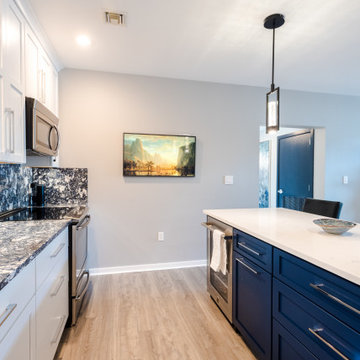
Industrial chic condo kitchen with unique accents including a quartz countertop that extends as a backsplash to the ceiling. A combination of white and blue fieldstone cabinetry creates a costal aesthetic. And luxury vinyl tile has the look of a light wood with a superior durability.
• Cabinets: Fieldstone Bristol Slab Header in White & SW Navy
• Countertops & Backsplash: Cambria Islington
• Island Countertop: Q Quartz Calacatta Vincenza
• Hardware: Jeffrey Alexander Sutton
• Faucet: Kohler Sensate
• Flooring: ADURA Sausalito in Bay Breeze
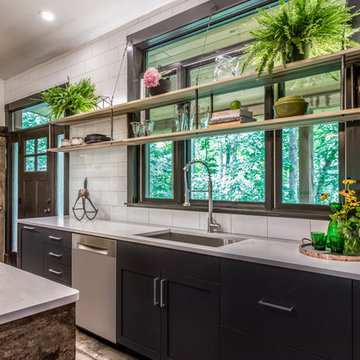
Brittany Fecteau
Пример оригинального дизайна: большая угловая кухня в стиле лофт с кладовкой, врезной мойкой, плоскими фасадами, черными фасадами, столешницей из кварцевого агломерата, белым фартуком, фартуком из керамогранитной плитки, техникой из нержавеющей стали, полом из цементной плитки, островом, серым полом и белой столешницей
Пример оригинального дизайна: большая угловая кухня в стиле лофт с кладовкой, врезной мойкой, плоскими фасадами, черными фасадами, столешницей из кварцевого агломерата, белым фартуком, фартуком из керамогранитной плитки, техникой из нержавеющей стали, полом из цементной плитки, островом, серым полом и белой столешницей

ADU_ Guest Loft with Pullman kitchen, Flat panel full overlay cabinets. Sink, Hotplate, Micro, drawer dishwasher and frig only with outdoor barbecue on large deck.
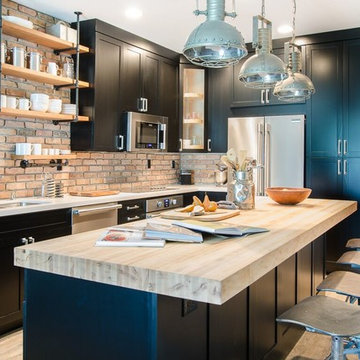
John Lennon
Пример оригинального дизайна: маленькая кухня в стиле лофт с двойной мойкой, фасадами в стиле шейкер, черными фасадами, столешницей из кварцевого агломерата, фартуком из терракотовой плитки, техникой из нержавеющей стали, полом из винила и островом для на участке и в саду
Пример оригинального дизайна: маленькая кухня в стиле лофт с двойной мойкой, фасадами в стиле шейкер, черными фасадами, столешницей из кварцевого агломерата, фартуком из терракотовой плитки, техникой из нержавеющей стали, полом из винила и островом для на участке и в саду
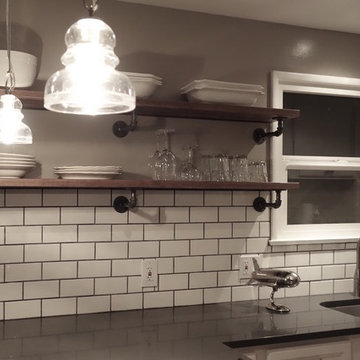
Stained wood shelving with industrial brackets replaced the old cabinets and opened up the space.
Источник вдохновения для домашнего уюта: маленькая параллельная кухня в стиле лофт с обеденным столом, врезной мойкой, фасадами с утопленной филенкой, белыми фасадами, столешницей из кварцевого агломерата, белым фартуком, фартуком из керамической плитки, техникой из нержавеющей стали, паркетным полом среднего тона и полуостровом для на участке и в саду
Источник вдохновения для домашнего уюта: маленькая параллельная кухня в стиле лофт с обеденным столом, врезной мойкой, фасадами с утопленной филенкой, белыми фасадами, столешницей из кварцевого агломерата, белым фартуком, фартуком из керамической плитки, техникой из нержавеющей стали, паркетным полом среднего тона и полуостровом для на участке и в саду
Кухня в стиле лофт с столешницей из кварцевого агломерата – фото дизайна интерьера
1