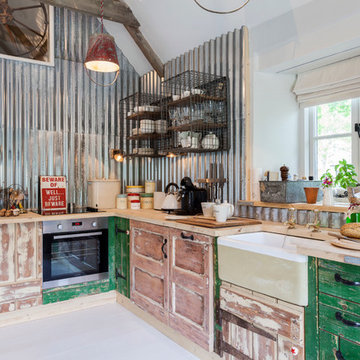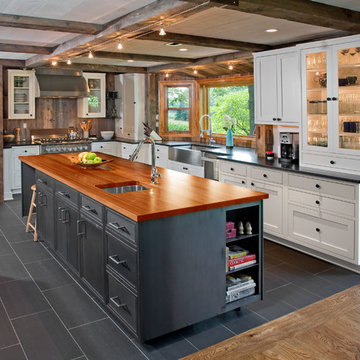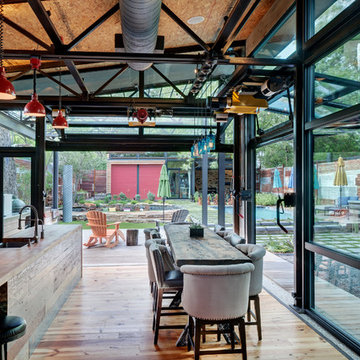Кухня в стиле лофт с с полувстраиваемой мойкой (с передним бортиком) – фото дизайна интерьера
Сортировать:
Бюджет
Сортировать:Популярное за сегодня
1 - 20 из 1 688 фото

Kitchen Diner in this stunning extended three bedroom family home that has undergone full and sympathetic renovation keeping in tact the character and charm of a Victorian style property, together with a modern high end finish. See more of our work here: https://www.ihinteriors.co.uk

This beautiful Pocono Mountain home resides on over 200 acres and sits atop a cliff overlooking 3 waterfalls! Because the home already offered much rustic and wood elements, the kitchen was well balanced out with cleaner lines and an industrial look with many custom touches for a very custom home.

Стильный дизайн: большая п-образная кухня в стиле лофт с полом из ламината, с полувстраиваемой мойкой (с передним бортиком), фасадами в стиле шейкер, черными фасадами, красным фартуком, фартуком из кирпича, техникой из нержавеющей стали, островом, коричневым полом и белой столешницей - последний тренд

StudioBell
Свежая идея для дизайна: параллельная кухня в стиле лофт с с полувстраиваемой мойкой (с передним бортиком), плоскими фасадами, черными фасадами, черным фартуком, темным паркетным полом, коричневым полом и черной столешницей без острова - отличное фото интерьера
Свежая идея для дизайна: параллельная кухня в стиле лофт с с полувстраиваемой мойкой (с передним бортиком), плоскими фасадами, черными фасадами, черным фартуком, темным паркетным полом, коричневым полом и черной столешницей без острова - отличное фото интерьера

Its got that vintage flare with all the modern amenities.
Пример оригинального дизайна: угловая кухня в стиле лофт с с полувстраиваемой мойкой (с передним бортиком), плоскими фасадами, зелеными фасадами, деревянной столешницей, белым фартуком, черной техникой, бетонным полом и серым полом
Пример оригинального дизайна: угловая кухня в стиле лофт с с полувстраиваемой мойкой (с передним бортиком), плоскими фасадами, зелеными фасадами, деревянной столешницей, белым фартуком, черной техникой, бетонным полом и серым полом

Armani Fine Woodworking Hard Maple Butcher Block Kitchen Island Countertop. Armanifinewoodworking.com. Custom Made-to-Order. Shipped Nationwide.
На фото: угловая кухня-гостиная среднего размера в стиле лофт с с полувстраиваемой мойкой (с передним бортиком), открытыми фасадами, серыми фасадами, деревянной столешницей, синим фартуком, фартуком из керамической плитки, техникой из нержавеющей стали, темным паркетным полом, островом, коричневым полом и белой столешницей с
На фото: угловая кухня-гостиная среднего размера в стиле лофт с с полувстраиваемой мойкой (с передним бортиком), открытыми фасадами, серыми фасадами, деревянной столешницей, синим фартуком, фартуком из керамической плитки, техникой из нержавеющей стали, темным паркетным полом, островом, коричневым полом и белой столешницей с

Источник вдохновения для домашнего уюта: п-образная, отдельная кухня среднего размера в стиле лофт с с полувстраиваемой мойкой (с передним бортиком), черными фасадами, столешницей из бетона, белым фартуком, фартуком из плитки кабанчик, техникой из нержавеющей стали, светлым паркетным полом, бежевым полом и плоскими фасадами без острова

Renowned blogger and stylemaker Wit & Delight unveils her new studio space. This studio’s polished, industrial charm is in the details. The room features a navy hexagon tile kitchen backsplash, brass barstools, gold pendant lighting, antique kilim rug, and a waterfall-edge Swanbridge™ island. Handcrafted from start to finish, the Cambria quartz kitchen island creates an inspiring focal point and durable work surface in this creative space.Photographer: 2nd Truth http://www.2ndtruth.com/

This project was a long labor of love. The clients adored this eclectic farm home from the moment they first opened the front door. They knew immediately as well that they would be making many careful changes to honor the integrity of its old architecture. The original part of the home is a log cabin built in the 1700’s. Several additions had been added over time. The dark, inefficient kitchen that was in place would not serve their lifestyle of entertaining and love of cooking well at all. Their wish list included large pro style appliances, lots of visible storage for collections of plates, silverware, and cookware, and a magazine-worthy end result in terms of aesthetics. After over two years into the design process with a wonderful plan in hand, construction began. Contractors experienced in historic preservation were an important part of the project. Local artisans were chosen for their expertise in metal work for one-of-a-kind pieces designed for this kitchen – pot rack, base for the antique butcher block, freestanding shelves, and wall shelves. Floor tile was hand chipped for an aged effect. Old barn wood planks and beams were used to create the ceiling. Local furniture makers were selected for their abilities to hand plane and hand finish custom antique reproduction pieces that became the island and armoire pantry. An additional cabinetry company manufactured the transitional style perimeter cabinetry. Three different edge details grace the thick marble tops which had to be scribed carefully to the stone wall. Cable lighting and lamps made from old concrete pillars were incorporated. The restored stone wall serves as a magnificent backdrop for the eye- catching hood and 60” range. Extra dishwasher and refrigerator drawers, an extra-large fireclay apron sink along with many accessories enhance the functionality of this two cook kitchen. The fabulous style and fun-loving personalities of the clients shine through in this wonderful kitchen. If you don’t believe us, “swing” through sometime and see for yourself! Matt Villano Photography

Photography by Eduard Hueber / archphoto
North and south exposures in this 3000 square foot loft in Tribeca allowed us to line the south facing wall with two guest bedrooms and a 900 sf master suite. The trapezoid shaped plan creates an exaggerated perspective as one looks through the main living space space to the kitchen. The ceilings and columns are stripped to bring the industrial space back to its most elemental state. The blackened steel canopy and blackened steel doors were designed to complement the raw wood and wrought iron columns of the stripped space. Salvaged materials such as reclaimed barn wood for the counters and reclaimed marble slabs in the master bathroom were used to enhance the industrial feel of the space.

Идея дизайна: кухня в стиле лофт с техникой из нержавеющей стали, с полувстраиваемой мойкой (с передним бортиком), обеденным столом, открытыми фасадами, фасадами цвета дерева среднего тона, столешницей из бетона, белым фартуком и фартуком из плитки кабанчик

We enjoyed breathing new life into this kitchen we originally fitted in 2016 for the previous owner. The new owner loved the kitchen so much that as part of their plans to renovate the property, they wanted to keep the kitchen for its sturdiness and look. The layout was adapted to fit the new space, new paint, new worktops, new appliances. This has all added up to creating a fantastic open-plan industrial style kitchen.
The furniture is in frame classic shaker with a beaded front frame made of tulipwood. The internal carcass is made of an oak veneer for a real oak look and feel but the sturdiness of MDF. Hand painted in Farrow & Ball Railings.
We also supplied the Quooker boiling water tap.

Пример оригинального дизайна: большая отдельная кухня в стиле лофт с с полувстраиваемой мойкой (с передним бортиком), белыми фасадами, столешницей из акрилового камня, фартуком цвета металлик, техникой из нержавеющей стали, бетонным полом, островом, открытыми фасадами, коричневым полом и окном

Chris Snook
На фото: угловая кухня в стиле лофт с с полувстраиваемой мойкой (с передним бортиком), искусственно-состаренными фасадами, деревянной столешницей, фартуком цвета металлик, фартуком из металлической плитки и шторами на окнах
На фото: угловая кухня в стиле лофт с с полувстраиваемой мойкой (с передним бортиком), искусственно-состаренными фасадами, деревянной столешницей, фартуком цвета металлик, фартуком из металлической плитки и шторами на окнах

Bennett Frank McCarthy Architects, Inc.
Стильный дизайн: кухня-гостиная в стиле лофт с с полувстраиваемой мойкой (с передним бортиком) - последний тренд
Стильный дизайн: кухня-гостиная в стиле лофт с с полувстраиваемой мойкой (с передним бортиком) - последний тренд

Стильный дизайн: параллельная кухня среднего размера в стиле лофт с обеденным столом, с полувстраиваемой мойкой (с передним бортиком), фасадами в стиле шейкер, белыми фасадами, гранитной столешницей, белым фартуком, фартуком из плитки кабанчик, техникой из нержавеющей стали, паркетным полом среднего тона, полуостровом, коричневым полом, черной столешницей и балками на потолке - последний тренд

Designed by Seabold Studio
Architect: Jeff Seabold
Свежая идея для дизайна: угловая кухня в стиле лофт с с полувстраиваемой мойкой (с передним бортиком), плоскими фасадами, коричневыми фасадами, черным фартуком, фартуком из плитки кабанчик, островом, серым полом и серой столешницей - отличное фото интерьера
Свежая идея для дизайна: угловая кухня в стиле лофт с с полувстраиваемой мойкой (с передним бортиком), плоскими фасадами, коричневыми фасадами, черным фартуком, фартуком из плитки кабанчик, островом, серым полом и серой столешницей - отличное фото интерьера

Randle Bye
На фото: угловая кухня в стиле лофт с с полувстраиваемой мойкой (с передним бортиком), стеклянными фасадами, белыми фасадами, деревянной столешницей, коричневым фартуком, фартуком из дерева, техникой из нержавеющей стали, островом и серым полом с
На фото: угловая кухня в стиле лофт с с полувстраиваемой мойкой (с передним бортиком), стеклянными фасадами, белыми фасадами, деревянной столешницей, коричневым фартуком, фартуком из дерева, техникой из нержавеющей стали, островом и серым полом с

Photo: Charles Davis Smith, AIA
Стильный дизайн: кухня в стиле лофт с обеденным столом, с полувстраиваемой мойкой (с передним бортиком), открытыми фасадами, фасадами из нержавеющей стали, деревянной столешницей, фартуком из кирпича, техникой из нержавеющей стали, паркетным полом среднего тона и островом - последний тренд
Стильный дизайн: кухня в стиле лофт с обеденным столом, с полувстраиваемой мойкой (с передним бортиком), открытыми фасадами, фасадами из нержавеющей стали, деревянной столешницей, фартуком из кирпича, техникой из нержавеющей стали, паркетным полом среднего тона и островом - последний тренд

Rustic modern integrated industrial kitchen design is detailed with "V" groove subway tile, pipe framed open wood shelved, multiple burner range, San Vincete Quartz countertops, Boos butcher block island and all highlighted with recessed and adjustable retro lighting.
Buras Photography
#wood #lighting #kitchendesign #subwaytile #quartzcountertops #kitchendesigns #butchersblock #blockisland #boo #range #pipes #recess #integrated #detailed #framed #burner #highlight
Кухня в стиле лофт с с полувстраиваемой мойкой (с передним бортиком) – фото дизайна интерьера
1