Кухня в стиле лофт с паркетным полом среднего тона – фото дизайна интерьера
Сортировать:
Бюджет
Сортировать:Популярное за сегодня
1 - 20 из 2 246 фото
1 из 3

Пример оригинального дизайна: кухня среднего размера в стиле лофт с паркетным полом среднего тона, коричневым полом и балками на потолке

Идея дизайна: маленькая угловая кухня в белых тонах с отделкой деревом в стиле лофт с обеденным столом, накладной мойкой, плоскими фасадами, белыми фасадами, деревянной столешницей, бежевым фартуком, фартуком из керамической плитки, черной техникой, паркетным полом среднего тона, коричневым полом и бежевой столешницей без острова для на участке и в саду

На фото: маленькая угловая кухня в стиле лофт с обеденным столом, накладной мойкой, фасадами с утопленной филенкой, черными фасадами, деревянной столешницей, белым фартуком, фартуком из керамической плитки, цветной техникой, паркетным полом среднего тона, островом, коричневым полом и коричневой столешницей для на участке и в саду с

VISTA DEL LIVING Y DINING DESDE LA BARRA DE DESAYUNO EN MADERA DE ROBLE A MEDIDA. EN ESTA VISTA DESTACA LA ILUMINACIÓN TANTO TECNICA COMO DECORATIVA Y EL FRENTE DE LA TV, CON UN MUEBLE SUSPENDIDO DE 3 MTR

Идея дизайна: угловая кухня в стиле лофт с врезной мойкой, плоскими фасадами, белыми фасадами, черным фартуком, фартуком из каменной плиты, техникой под мебельный фасад, паркетным полом среднего тона, островом, коричневым полом и черной столешницей

This project was a gut renovation of a loft on Park Ave. South in Manhattan – it’s the personal residence of Andrew Petronio, partner at KA Design Group. Bilotta Senior Designer, Jeff Eakley, has worked with KA Design for 20 years. When it was time for Andrew to do his own kitchen, working with Jeff was a natural choice to bring it to life. Andrew wanted a modern, industrial, European-inspired aesthetic throughout his NYC loft. The allotted kitchen space wasn’t very big; it had to be designed in such a way that it was compact, yet functional, to allow for both plenty of storage and dining. Having an island look out over the living room would be too heavy in the space; instead they opted for a bar height table and added a second tier of cabinets for extra storage above the walls, accessible from the black-lacquer rolling library ladder. The dark finishes were selected to separate the kitchen from the rest of the vibrant, art-filled living area – a mix of dark textured wood and a contrasting smooth metal, all custom-made in Bilotta Collection Cabinetry. The base cabinets and refrigerator section are a horizontal-grained rift cut white oak with an Ebony stain and a wire-brushed finish. The wall cabinets are the focal point – stainless steel with a dark patina that brings out black and gold hues, picked up again in the blackened, brushed gold decorative hardware from H. Theophile. The countertops by Eastern Stone are a smooth Black Absolute; the backsplash is a black textured limestone from Artistic Tile that mimics the finish of the base cabinets. The far corner is all mirrored, elongating the room. They opted for the all black Bertazzoni range and wood appliance panels for a clean, uninterrupted run of cabinets.
Designer: Jeff Eakley with Andrew Petronio partner at KA Design Group. Photographer: Stefan Radtke

Кухня в лофт стиле, с островом. Фасады из массива и крашенного мдф, на металлических рамах. Использованы элементы закаленного армированного стекла и сетки.

Brandler London were employed to carry out the conversion of an old hop warehouse in Southwark Bridge Road. The works involved a complete demolition of the interior with removal of unstable floors, roof and additional structural support being installed. The structural works included the installation of new structural floors, including an additional one, and new staircases of various types throughout. A new roof was also installed to the structure. The project also included the replacement of all existing MEP (mechanical, electrical & plumbing), fire detection and alarm systems and IT installations. New boiler and heating systems were installed as well as electrical cabling, mains distribution and sub-distribution boards throughout. The fit out decorative flooring, ceilings, walls and lighting as well as complete decoration throughout. The existing windows were kept in place but were repaired and renovated prior to the installation of an additional double glazing system behind them. A roof garden complete with decking and a glass and steel balustrade system and including planting, a hot tub and furniture. The project was completed within nine months from the commencement of works on site.
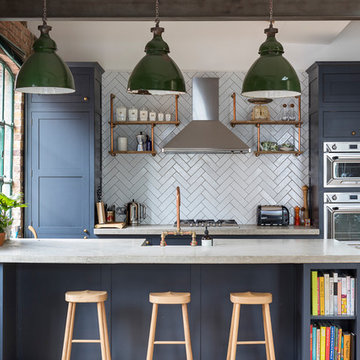
Large kitchen/living room open space
Shaker style kitchen with concrete worktop made onsite
Crafted tape, bookshelves and radiator with copper pipes
Идея дизайна: большая параллельная кухня в стиле лофт с фасадами в стиле шейкер, синими фасадами, серым фартуком, техникой из нержавеющей стали, паркетным полом среднего тона, полуостровом и коричневым полом
Идея дизайна: большая параллельная кухня в стиле лофт с фасадами в стиле шейкер, синими фасадами, серым фартуком, техникой из нержавеющей стали, паркетным полом среднего тона, полуостровом и коричневым полом

Modern Industrial Kitchen Renovation in Inner City Auckland by Jag Kitchens Ltd.
Идея дизайна: большая п-образная кухня-гостиная в стиле лофт с двойной мойкой, плоскими фасадами, белыми фасадами, столешницей из нержавеющей стали, белым фартуком, фартуком из стекла, техникой из нержавеющей стали, паркетным полом среднего тона, островом и разноцветным полом
Идея дизайна: большая п-образная кухня-гостиная в стиле лофт с двойной мойкой, плоскими фасадами, белыми фасадами, столешницей из нержавеющей стали, белым фартуком, фартуком из стекла, техникой из нержавеющей стали, паркетным полом среднего тона, островом и разноцветным полом

View from Kitchen into Pantry Screen Door
Идея дизайна: большая угловая кухня-гостиная в стиле лофт с двойной мойкой, фасадами в стиле шейкер, темными деревянными фасадами, гранитной столешницей, белым фартуком, фартуком из плитки кабанчик, техникой из нержавеющей стали, паркетным полом среднего тона и островом
Идея дизайна: большая угловая кухня-гостиная в стиле лофт с двойной мойкой, фасадами в стиле шейкер, темными деревянными фасадами, гранитной столешницей, белым фартуком, фартуком из плитки кабанчик, техникой из нержавеющей стали, паркетным полом среднего тона и островом

Lou Costy
Источник вдохновения для домашнего уюта: огромная кухня-гостиная в стиле лофт с с полувстраиваемой мойкой (с передним бортиком), фасадами с выступающей филенкой, белыми фасадами, столешницей из талькохлорита, белым фартуком, фартуком из керамической плитки, техникой из нержавеющей стали и паркетным полом среднего тона
Источник вдохновения для домашнего уюта: огромная кухня-гостиная в стиле лофт с с полувстраиваемой мойкой (с передним бортиком), фасадами с выступающей филенкой, белыми фасадами, столешницей из талькохлорита, белым фартуком, фартуком из керамической плитки, техникой из нержавеющей стали и паркетным полом среднего тона
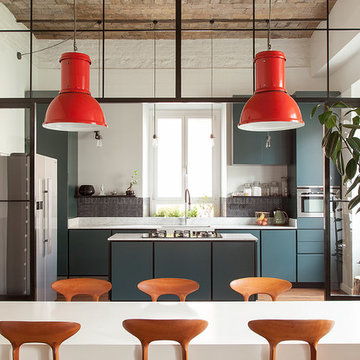
una grande vetrata in ferro brunito divide la cucina dall'area salotto. La cucina è stata disegnata e fatta realizzare su misura da un artigiano.
Пример оригинального дизайна: параллельная кухня в стиле лофт с плоскими фасадами, синими фасадами, паркетным полом среднего тона, островом, коричневым полом и белой столешницей
Пример оригинального дизайна: параллельная кухня в стиле лофт с плоскими фасадами, синими фасадами, паркетным полом среднего тона, островом, коричневым полом и белой столешницей

Plate 3
Пример оригинального дизайна: маленькая прямая кухня в стиле лофт с обеденным столом, врезной мойкой, плоскими фасадами, столешницей из кварцевого агломерата, белым фартуком, фартуком из плитки кабанчик, техникой из нержавеющей стали, паркетным полом среднего тона, коричневым полом и синими фасадами без острова для на участке и в саду
Пример оригинального дизайна: маленькая прямая кухня в стиле лофт с обеденным столом, врезной мойкой, плоскими фасадами, столешницей из кварцевого агломерата, белым фартуком, фартуком из плитки кабанчик, техникой из нержавеющей стали, паркетным полом среднего тона, коричневым полом и синими фасадами без острова для на участке и в саду

Пример оригинального дизайна: параллельная кухня-гостиная среднего размера в стиле лофт с плоскими фасадами, черными фасадами, деревянной столешницей, белым фартуком, цветной техникой, паркетным полом среднего тона, полуостровом, фартуком из плитки кабанчик, с полувстраиваемой мойкой (с передним бортиком) и коричневым полом
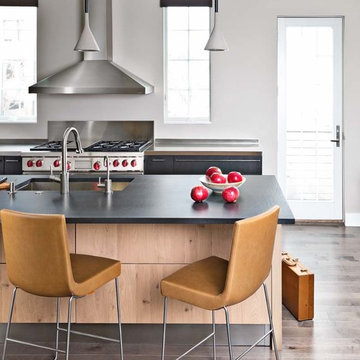
KITCHEN: This open floor plan kitchen is a mix of materials in a modern industrial style. The back L portion is black painted wood veneer with dark stainless steel bridge handles with matching dark stainless countertop and toe kick. The island is a natural ruxe wood veneer with dark stainless steel integrated handles with matching toe kick. The counter top on the island is a honed black quartz. Integrated Miele refrigerator/freezer and built in coffee maker. Wolf range and classic stainless steel chimney hood are the perfect appliances to bridge the look of modern and industrial with a heavy metal look.
Photo by Martin Vecchio.

U-shaped industrial style kitchen with stainless steel cabinets, backsplash, and floating shelves. Restaurant grade appliances with center worktable. Heart pine wood flooring in a modern farmhouse style home on a ranch in Idaho. Photo by Tory Taglio Photography
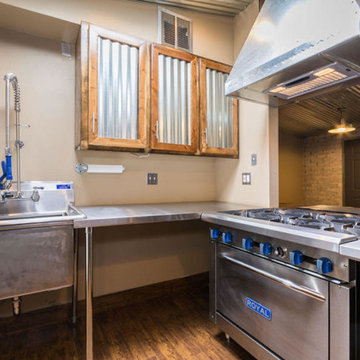
Свежая идея для дизайна: п-образная кухня-гостиная среднего размера в стиле лофт с с полувстраиваемой мойкой (с передним бортиком), стеклянными фасадами, светлыми деревянными фасадами, столешницей из нержавеющей стали, техникой из нержавеющей стали, паркетным полом среднего тона и островом - отличное фото интерьера
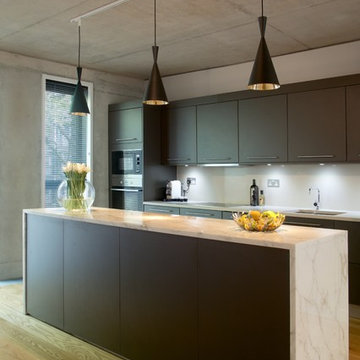
James Smith
Идея дизайна: параллельная кухня в стиле лофт с врезной мойкой, плоскими фасадами, коричневыми фасадами, белым фартуком, техникой из нержавеющей стали, паркетным полом среднего тона, островом и окном
Идея дизайна: параллельная кухня в стиле лофт с врезной мойкой, плоскими фасадами, коричневыми фасадами, белым фартуком, техникой из нержавеющей стали, паркетным полом среднего тона, островом и окном
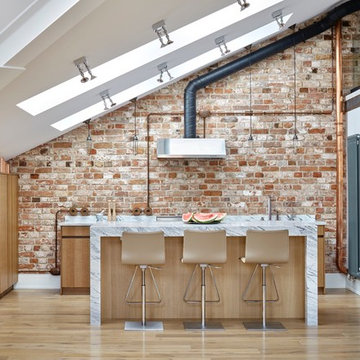
Сергей Ананьев
Свежая идея для дизайна: кухня в стиле лофт с плоскими фасадами, коричневым фартуком, паркетным полом среднего тона, островом и светлыми деревянными фасадами - отличное фото интерьера
Свежая идея для дизайна: кухня в стиле лофт с плоскими фасадами, коричневым фартуком, паркетным полом среднего тона, островом и светлыми деревянными фасадами - отличное фото интерьера
Кухня в стиле лофт с паркетным полом среднего тона – фото дизайна интерьера
1