Кухня в стиле лофт с фасадами с утопленной филенкой – фото дизайна интерьера
Сортировать:
Бюджет
Сортировать:Популярное за сегодня
1 - 20 из 826 фото

Кухонный гарнитур на всю высоту помещения с библиотечной лестницей для удобного доступа на антресольные секции
Источник вдохновения для домашнего уюта: прямая кухня-гостиная среднего размера в стиле лофт с врезной мойкой, фасадами с утопленной филенкой, фасадами цвета дерева среднего тона, столешницей из бетона, серым фартуком, фартуком из каменной плиты, черной техникой, полом из керамогранита, островом, серым полом, серой столешницей и акцентной стеной
Источник вдохновения для домашнего уюта: прямая кухня-гостиная среднего размера в стиле лофт с врезной мойкой, фасадами с утопленной филенкой, фасадами цвета дерева среднего тона, столешницей из бетона, серым фартуком, фартуком из каменной плиты, черной техникой, полом из керамогранита, островом, серым полом, серой столешницей и акцентной стеной

Custom Concrete Countertops by Hard Topix. Perimeter is a light grind finish and the Island is a darker natural/textured finish.
Идея дизайна: угловая кухня в стиле лофт с двойной мойкой, фасадами с утопленной филенкой, белыми фасадами, столешницей из бетона, техникой из нержавеющей стали, темным паркетным полом и островом
Идея дизайна: угловая кухня в стиле лофт с двойной мойкой, фасадами с утопленной филенкой, белыми фасадами, столешницей из бетона, техникой из нержавеющей стали, темным паркетным полом и островом

Свежая идея для дизайна: маленькая прямая кухня в стиле лофт с обеденным столом, врезной мойкой, фасадами с утопленной филенкой, черными фасадами, столешницей из кварцевого агломерата, коричневым фартуком, фартуком из кирпича, техникой из нержавеющей стали, полом из цементной плитки, полуостровом, серым полом и белой столешницей для на участке и в саду - отличное фото интерьера

This timeless luxurious industrial rustic beauty creates a Welcoming relaxed casual atmosphere..
Recycled timber benchtop, exposed brick and subway tile splashback work in harmony with the white and black cabinetry

For the kitchen, we decided to go with a double-tier upper cabinet to utilize the height of the loft with its very high ceiling. We also decided to go with the Bottle Green cabinet color by Ultracraft that gives an eclectic feel tying in well with the exposed brick and natural wood features. We paired the green with the Rag Bone cabinet color that balanced it out and blended in with the rest of the space, allowing the green and brass hardware to pop. We also extended the lower cabinets and added a wine fridge to better serve the bar area, perfect for entertaining. Finally, the Ventao Gold Quartz countertop with warm veining tied in perfectly with the brass hardware and Black and Brass faucet.
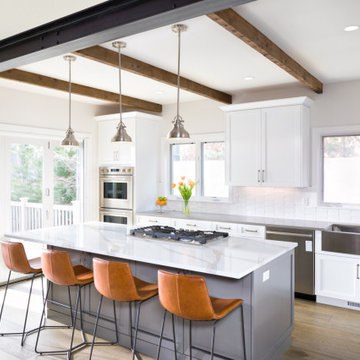
This home remodel was an incredible transformation that turned a traditional Boulder home into an open concept, refined space perfect for hosting. The Melton design team aimed at keeping the space fresh, which included industrial design elements to keep the space feeling modern. Our favorite aspect of this home transformation is the openness from room to room. The open concept allows plenty of opportunities for this lively family to host often and comfortably.

The kitchen in this 1950’s home needed a complete overhaul. It was dark, outdated and inefficient.
The homeowners wanted to give the space a modern feel without losing the 50’s vibe that is consistent throughout the rest of the home.
The homeowner’s needs included:
- Working within a fixed space, though reconfiguring or moving walls was okay
- Incorporating work space for two chefs
- Creating a mudroom
- Maintaining the existing laundry chute
- A concealed trash receptacle
The new kitchen makes use of every inch of space. To maximize counter and cabinet space, we closed in a second exit door and removed a wall between the kitchen and family room. This allowed us to create two L shaped workspaces and an eat-in bar space. A new mudroom entrance was gained by capturing space from an existing closet next to the main exit door.
The industrial lighting fixtures and wrought iron hardware bring a modern touch to this retro space. Inset doors on cabinets and beadboard details replicate details found throughout the rest of this 50’s era house.
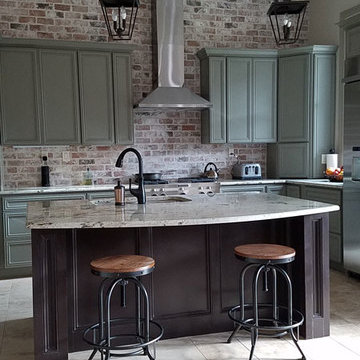
Источник вдохновения для домашнего уюта: угловая кухня среднего размера в стиле лофт с обеденным столом, врезной мойкой, фасадами с утопленной филенкой, зелеными фасадами, гранитной столешницей, красным фартуком, фартуком из кирпича, техникой из нержавеющей стали, полом из керамической плитки, островом и бежевым полом
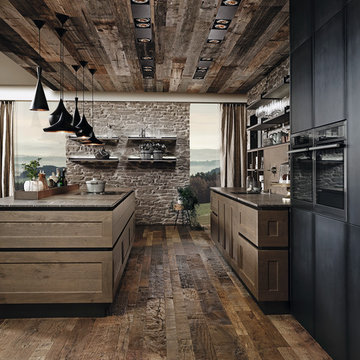
Classic Solid Mountain Oak from Austria, combined with Solid Iron Doors and Shelving create a very Rustic and Industrial Feeling, and adds Practical and easy cleanable surfaces
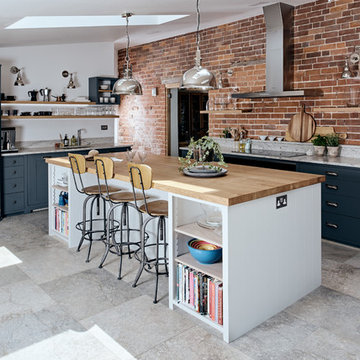
Источник вдохновения для домашнего уюта: угловая кухня среднего размера в стиле лофт с обеденным столом, врезной мойкой, фасадами с утопленной филенкой, синими фасадами, мраморной столешницей, мраморным полом, островом, серым полом и техникой из нержавеющей стали
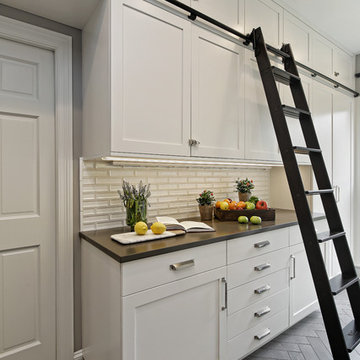
Pantry
Идея дизайна: большая п-образная кухня-гостиная в стиле лофт с врезной мойкой, фасадами с утопленной филенкой, серыми фасадами, столешницей из кварцита, белым фартуком, фартуком из каменной плиты, техникой из нержавеющей стали, полом из керамогранита, островом, серым полом и белой столешницей
Идея дизайна: большая п-образная кухня-гостиная в стиле лофт с врезной мойкой, фасадами с утопленной филенкой, серыми фасадами, столешницей из кварцита, белым фартуком, фартуком из каменной плиты, техникой из нержавеющей стали, полом из керамогранита, островом, серым полом и белой столешницей

Kilic
На фото: маленькая параллельная кухня-гостиная в стиле лофт с накладной мойкой, фасадами с утопленной филенкой, темными деревянными фасадами, столешницей из бетона, белым фартуком, фартуком из керамической плитки, техникой из нержавеющей стали, темным паркетным полом, островом и коричневым полом для на участке и в саду
На фото: маленькая параллельная кухня-гостиная в стиле лофт с накладной мойкой, фасадами с утопленной филенкой, темными деревянными фасадами, столешницей из бетона, белым фартуком, фартуком из керамической плитки, техникой из нержавеющей стали, темным паркетным полом, островом и коричневым полом для на участке и в саду
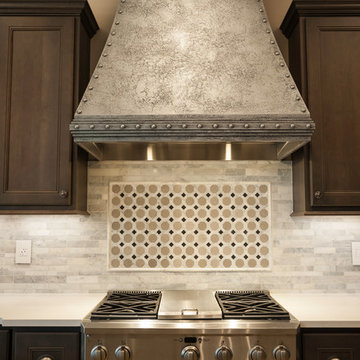
This kitchen blends classic & traditional elements to create an elegant chef's kitchen. The stunning features of this kitchen are the custom made vent hood and faux painted island. We had a local faux painter paint and distress the island as well as the pewter metal faux finish on the vent hood. The rivets are over-sized upholstery tacks.
We love using natural stone in our projects. The main backsplash is composed of a random pattern marble mosaic.
Photo by Fred Lassman
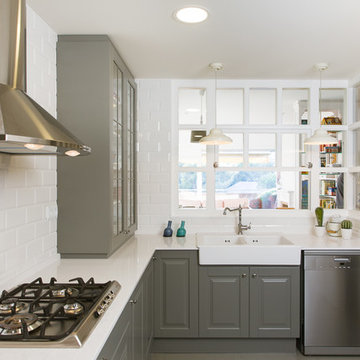
На фото: отдельная, угловая, серо-белая кухня в стиле лофт с двойной мойкой, фасадами с утопленной филенкой, серыми фасадами, белым фартуком, фартуком из плитки кабанчик, техникой из нержавеющей стали и белой столешницей без острова

This modern transitional home boasts an elegant kitchen that looks onto a large informal living room and shares space with the dining room and butler's pantry. Senior designer, Ayca, selected design elements that flow throughout the entire space to create a dynamic kitchen. The result is a perfect mix of industrial and organic materials, including a leathered quartzite countertop for the island with an unusual single-sided waterfall edge. The honed soapstone perimeter countertops complement the marble fireplace of the living room. A custom zinc vent hood, burnished brass mesh cabinet fronts, and leather finish slabs contrast against the dark wood floors, ceiling, and upper beams. Organic elements of the dining room chandelier and grey-white walls add softness to space when combined with the influence of crisp natural light. A chic color palette of warm neutrals, greys, blacks, and hints of metallics seep from the open-facing kitchen into the neighboring rooms, creating a design that is striking, modern, and cohesive.

Granite matched with American Oak Solid Timber Frames and Condari Seneca cylindrical Rangehoods with Dulux Black Matt in surrounding cabinetry. With Four functional preparation areas. Base cupboards have Aluminium Luxe Finger recess handles whilst overheads were fingerpull overhang to fit the industrial brief and slimline look.
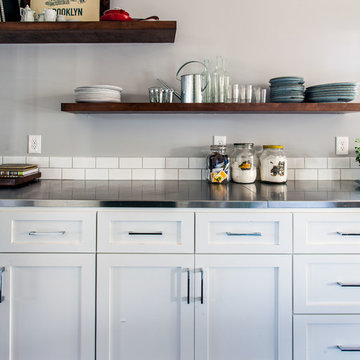
Steven Long Photography
Stainless steel counter tops with white subway tile backsplash
Пример оригинального дизайна: прямая кухня-гостиная в стиле лофт с монолитной мойкой, фасадами с утопленной филенкой, белыми фасадами, столешницей из нержавеющей стали, белым фартуком, фартуком из плитки кабанчик, техникой из нержавеющей стали и темным паркетным полом
Пример оригинального дизайна: прямая кухня-гостиная в стиле лофт с монолитной мойкой, фасадами с утопленной филенкой, белыми фасадами, столешницей из нержавеющей стали, белым фартуком, фартуком из плитки кабанчик, техникой из нержавеющей стали и темным паркетным полом
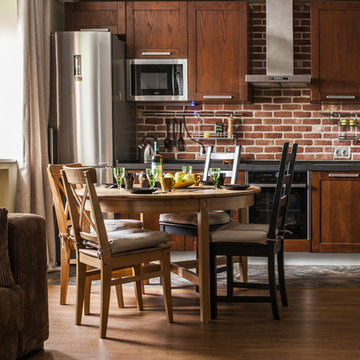
Photo by Valeria Zvezdochkina
Стильный дизайн: прямая кухня-гостиная среднего размера в стиле лофт с монолитной мойкой, фасадами цвета дерева среднего тона, столешницей из акрилового камня, фартуком из каменной плитки, фасадами с утопленной филенкой, коричневым фартуком и черной техникой - последний тренд
Стильный дизайн: прямая кухня-гостиная среднего размера в стиле лофт с монолитной мойкой, фасадами цвета дерева среднего тона, столешницей из акрилового камня, фартуком из каменной плитки, фасадами с утопленной филенкой, коричневым фартуком и черной техникой - последний тренд
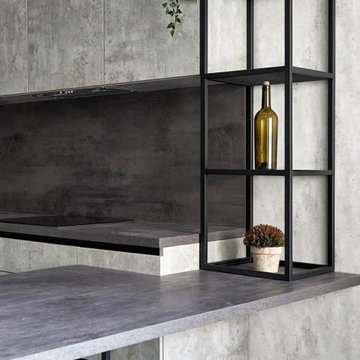
Откройте для себя красоту угловой кухни 10 кв.м в стиле серый лофт. Фасады под камень, темная цветовая гамма и барная стойка делают эту кухню среднего размера функциональной и стильной. Идеальное сочетание формы и функциональности.
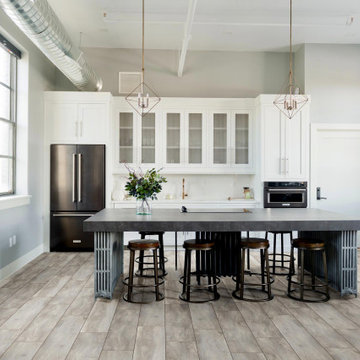
На фото: кухня-гостиная среднего размера в стиле лофт с фасадами с утопленной филенкой, белыми фасадами, белым фартуком, черной техникой, полом из винила, островом, серым полом и серой столешницей с
Кухня в стиле лофт с фасадами с утопленной филенкой – фото дизайна интерьера
1