Кухня в стиле кантри с желтым полом – фото дизайна интерьера
Сортировать:
Бюджет
Сортировать:Популярное за сегодня
1 - 20 из 318 фото
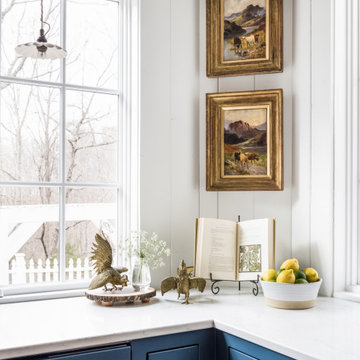
Источник вдохновения для домашнего уюта: отдельная, угловая кухня среднего размера в стиле кантри с с полувстраиваемой мойкой (с передним бортиком), фасадами с декоративным кантом, синими фасадами, столешницей из кварцевого агломерата, белым фартуком, фартуком из дерева, техникой из нержавеющей стали, светлым паркетным полом, островом, желтым полом и белой столешницей

This 1800's Minneapolis kitchen needed to be updated! The homeowners were looking to preserve the integrity of the home and the era that it was built in, yet make it current and more functional for their family. We removed the dropped header and replaced it with a hidden header, reduced the size of the back of the fireplace, which faces the formal dining room, and took down all the yellow toile wallpaper and red paint. There was a bathroom where the new back entry comes into the dinette area, this was moved to the other side of the room to make the kitchen area more spacious. The woodwork in this house is truly a work of art, so the cabinets had to co-exist and work well with the existing. The cabinets are quartersawn oak and are shaker doors and drawers. The casing on the doors and windows differed depending on the area you were in, so we created custom moldings to recreate the gorgeous casing that existed on the kitchen windows and door. We used Cambria for the countertops and a gorgeous marble tile for the backsplash. What a beautiful kitchen!
SpaceCrafting

На фото: параллельная кухня-гостиная среднего размера в стиле кантри с фасадами в стиле шейкер, белыми фасадами, столешницей из акрилового камня, островом, с полувстраиваемой мойкой (с передним бортиком), белым фартуком, фартуком из плитки кабанчик, техникой из нержавеющей стали, светлым паркетным полом, желтым полом и черной столешницей
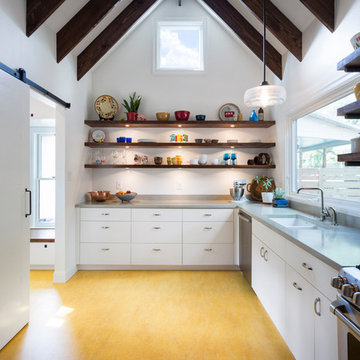
Whit Preston
Пример оригинального дизайна: кухня в стиле кантри с врезной мойкой, плоскими фасадами, белыми фасадами, техникой из нержавеющей стали и желтым полом без острова
Пример оригинального дизайна: кухня в стиле кантри с врезной мойкой, плоскими фасадами, белыми фасадами, техникой из нержавеющей стали и желтым полом без острова
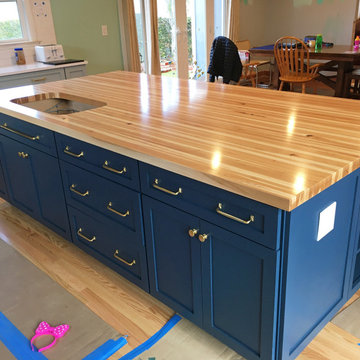
"We love our butcher block island top! It is a stunning visual centerpiece in the kitchen, where we have a big island and wanted something with warmth and practicality. Went with rustic hickory for its hardness of the interesting look of the wood, finished with Acrylic Polyurethane in semi-gloss. For extra support we used Countertop Island Support from Centerline Brackets and had our cabinet builder notch them right into the cabinets. Working with Hardwood Lumber by email and occasional phone was easy - thanks Martha Mae!" John from California
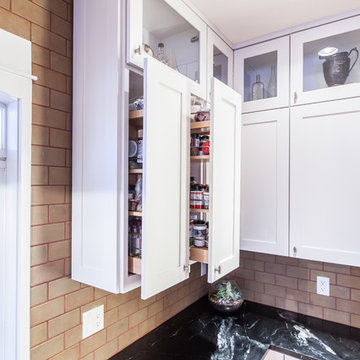
Strategic storage in these upper cabinets gives easy access to a variety of kitchen supplies.
На фото: отдельная, угловая кухня среднего размера в стиле кантри с с полувстраиваемой мойкой (с передним бортиком), фасадами в стиле шейкер, белыми фасадами, столешницей из талькохлорита, зеленым фартуком, фартуком из керамической плитки, техникой из нержавеющей стали, светлым паркетным полом, островом, желтым полом и черной столешницей с
На фото: отдельная, угловая кухня среднего размера в стиле кантри с с полувстраиваемой мойкой (с передним бортиком), фасадами в стиле шейкер, белыми фасадами, столешницей из талькохлорита, зеленым фартуком, фартуком из керамической плитки, техникой из нержавеющей стали, светлым паркетным полом, островом, желтым полом и черной столешницей с
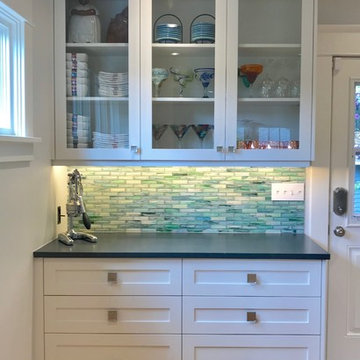
Bar Area in kitchen with glass front upper cabinets
Val Sporleder
Стильный дизайн: маленькая кухня в стиле кантри с врезной мойкой, фасадами в стиле шейкер, белыми фасадами, столешницей из акрилового камня, синим фартуком, фартуком из стеклянной плитки, техникой из нержавеющей стали, светлым паркетным полом, желтым полом и серой столешницей для на участке и в саду - последний тренд
Стильный дизайн: маленькая кухня в стиле кантри с врезной мойкой, фасадами в стиле шейкер, белыми фасадами, столешницей из акрилового камня, синим фартуком, фартуком из стеклянной плитки, техникой из нержавеющей стали, светлым паркетным полом, желтым полом и серой столешницей для на участке и в саду - последний тренд

This is a Design-Build project by Kitchen Inspiratin Inc.
Cabinetry: Sollera Fine Cabinetry
Countertop: Natural Quartzite
Hardware: Top Knobs
Appliances: Bluestar
Backsplash: Special artisan glass tile
More about this project:
This time we cherish the beauty of wood! I am so happy to see this new project in our portfolio!
The highlight of the project:
✅Beautiful, warm and lovely custom cherry cabinets
✅ Natural quartzite that clearly shows the depth of natural stone!
✅Pro-style chef-grade appliances
✅Carefully planned accessories
✅Large peninsula with prep sink
✅Unique 3D stove splash
✅Custom made heavy duty pantry

The old kitchen and dining room became the new kitchen.
Идея дизайна: параллельная кухня среднего размера в стиле кантри с обеденным столом, врезной мойкой, плоскими фасадами, светлыми деревянными фасадами, гранитной столешницей, серым фартуком, фартуком из керамической плитки, черной техникой, светлым паркетным полом, желтым полом и черной столешницей без острова
Идея дизайна: параллельная кухня среднего размера в стиле кантри с обеденным столом, врезной мойкой, плоскими фасадами, светлыми деревянными фасадами, гранитной столешницей, серым фартуком, фартуком из керамической плитки, черной техникой, светлым паркетным полом, желтым полом и черной столешницей без острова

На фото: угловая кухня среднего размера в стиле кантри с обеденным столом, врезной мойкой, фасадами в стиле шейкер, белыми фасадами, столешницей из кварцевого агломерата, синим фартуком, фартуком из керамогранитной плитки, техникой из нержавеющей стали, светлым паркетным полом, островом, желтым полом и коричневой столешницей с
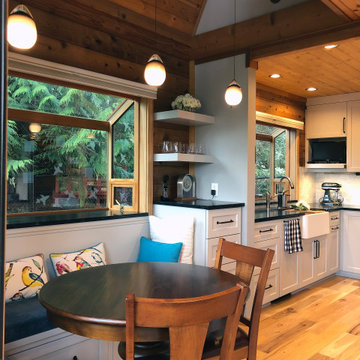
Log homes have challenges, this remodel with its new floor plan brought in soft grey cabinets, soapstone c-tops, and a marble backsplash.
View from the living room. The apron front sink has a farmhouse feel but the appliances are all modern. A banquette can seat many guests while affording views of nature. There's a coffee center, a hidden cabinet for the microwave and a nook for a TV. A light rail system allows for pendants to hang in the two-story vaulted ceiling over the banquette. It's a uniquely personal space that now functions brilliantly for the homeowners.
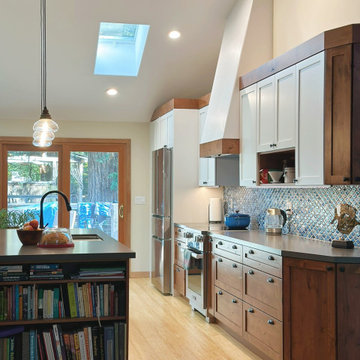
The backsplash added a burst of energy and personality to the kitchen. A striking fish scale tile pattern in shades of soft aqua, teal, and white covered the wall behind the stove. This eye-catching design not only brought life to the space but also introduced a vibrant pop of color that resonated with the natural surroundings.
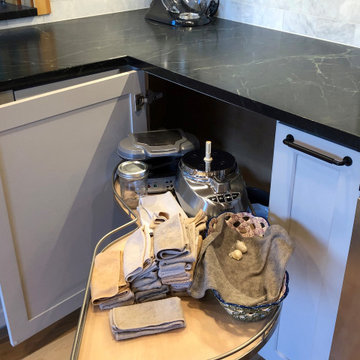
Corner blind cabinet can’t get much better than this two-teared easy reach and gliding pull-out. Soft grey cabinets, soapstone c-tops, and a marble backsplash.

Идея дизайна: отдельная, п-образная кухня среднего размера в стиле кантри с с полувстраиваемой мойкой (с передним бортиком), фасадами с декоративным кантом, синими фасадами, столешницей из кварцевого агломерата, белым фартуком, фартуком из дерева, техникой из нержавеющей стали, светлым паркетным полом, островом, желтым полом и белой столешницей
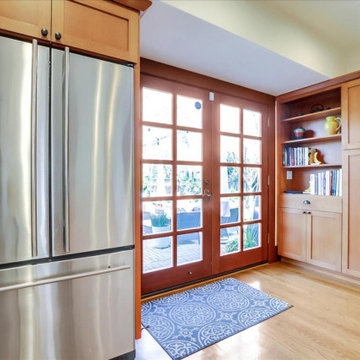
Ten-lite French doors flood the kitchen with light and provide easy access to the patio just outside.
Идея дизайна: большая отдельная кухня в стиле кантри с фасадами в стиле шейкер, светлыми деревянными фасадами, синим фартуком, фартуком из керамической плитки, техникой из нержавеющей стали, светлым паркетным полом, островом и желтым полом
Идея дизайна: большая отдельная кухня в стиле кантри с фасадами в стиле шейкер, светлыми деревянными фасадами, синим фартуком, фартуком из керамической плитки, техникой из нержавеющей стали, светлым паркетным полом, островом и желтым полом
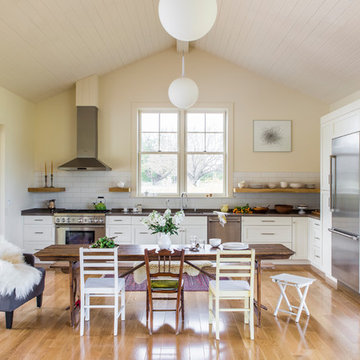
Laure Joliet
На фото: прямая кухня в стиле кантри с обеденным столом, фасадами в стиле шейкер, белыми фасадами, белым фартуком, фартуком из плитки кабанчик, техникой из нержавеющей стали, паркетным полом среднего тона и желтым полом без острова
На фото: прямая кухня в стиле кантри с обеденным столом, фасадами в стиле шейкер, белыми фасадами, белым фартуком, фартуком из плитки кабанчик, техникой из нержавеющей стали, паркетным полом среднего тона и желтым полом без острова

With the goal of creating larger, brighter, and more open spaces within the footprint of an existing house, BiglarKinyan reimagined the flow and proportions of existing rooms with in this house.
In this kitchen space, return walls of an original U shaped kitchen were eliminated to create a long and efficient linear kitchen with island. Rear windows facing a ravine were enlarged to invite more light and views indoors. Space was borrowed from an adjacent dining and living room, which was combined and reproportioned to create a kitchen pantry and bar, larger dining room and a piano lounge.
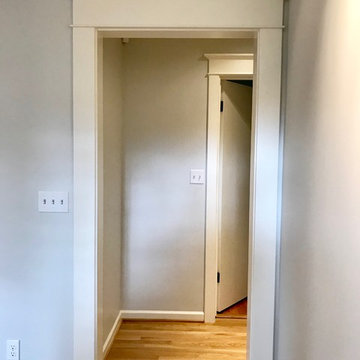
Door to hallway matching Living room trim.
Val Sporleder
Пример оригинального дизайна: маленькая угловая кухня в стиле кантри с обеденным столом, врезной мойкой, фасадами в стиле шейкер, белыми фасадами, столешницей из акрилового камня, синим фартуком, фартуком из стеклянной плитки, техникой из нержавеющей стали, светлым паркетным полом, желтым полом и серой столешницей для на участке и в саду
Пример оригинального дизайна: маленькая угловая кухня в стиле кантри с обеденным столом, врезной мойкой, фасадами в стиле шейкер, белыми фасадами, столешницей из акрилового камня, синим фартуком, фартуком из стеклянной плитки, техникой из нержавеющей стали, светлым паркетным полом, желтым полом и серой столешницей для на участке и в саду
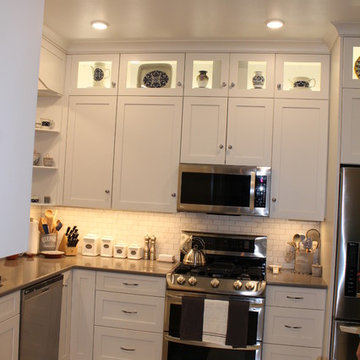
A Marcus Daly Home Historic kitchen renovation from the 1930's updated with modern cabinets and appliances, tile and electronics such as charging stations ect. Done in Columbia Cabinets, PP430 Shaker Style cabinets in a Silver Cloud painted finish to match the existing 1930's cabinetry.
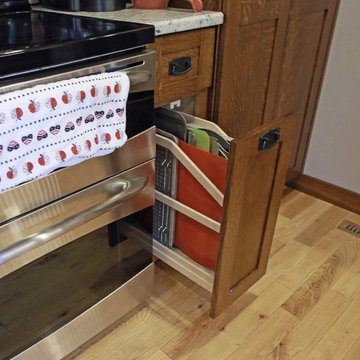
1/4 Sawn White Oak, Golden Brown Stain, Beaten Copper Sink. Custom Cookie Try Pullout, Large Adjustable, Glass Door Custom China Hutch.
На фото: маленькая угловая кухня в стиле кантри с обеденным столом, с полувстраиваемой мойкой (с передним бортиком), фасадами в стиле шейкер, коричневыми фасадами, гранитной столешницей, бежевым фартуком, фартуком из керамической плитки, техникой из нержавеющей стали, светлым паркетным полом, полуостровом и желтым полом для на участке и в саду
На фото: маленькая угловая кухня в стиле кантри с обеденным столом, с полувстраиваемой мойкой (с передним бортиком), фасадами в стиле шейкер, коричневыми фасадами, гранитной столешницей, бежевым фартуком, фартуком из керамической плитки, техникой из нержавеющей стали, светлым паркетным полом, полуостровом и желтым полом для на участке и в саду
Кухня в стиле кантри с желтым полом – фото дизайна интерьера
1