Кухня в стиле фьюжн с серыми фасадами – фото дизайна интерьера
Сортировать:
Бюджет
Сортировать:Популярное за сегодня
1 - 20 из 2 365 фото

На фото: кухня-гостиная в стиле фьюжн с с полувстраиваемой мойкой (с передним бортиком), фасадами в стиле шейкер, серыми фасадами, мраморной столешницей, разноцветным фартуком, фартуком из мрамора, техникой под мебельный фасад, островом, коричневым полом и разноцветной столешницей

Southwestern Kitchen in blue and white featuring hand painted ceramic tile, chimney style plaster vent hood, granite and wood countertops
Photography: Michael Hunter Photography

Casual comfortable family kitchen is the heart of this home! Organization is the name of the game in this fast paced yet loving family! Between school, sports, and work everyone needs to hustle, but this hard working kitchen makes it all a breeze! Photography: Stephen Karlisch

фотографы: Екатерина Титенко, Анна Чернышова, дизайнер: Алла Сеничева
Свежая идея для дизайна: маленькая угловая кухня-гостиная в стиле фьюжн с накладной мойкой, фасадами с выступающей филенкой, серыми фасадами, столешницей из акрилового камня, бежевым фартуком, фартуком из керамической плитки, цветной техникой, полом из ламината, островом и бежевой столешницей для на участке и в саду - отличное фото интерьера
Свежая идея для дизайна: маленькая угловая кухня-гостиная в стиле фьюжн с накладной мойкой, фасадами с выступающей филенкой, серыми фасадами, столешницей из акрилового камня, бежевым фартуком, фартуком из керамической плитки, цветной техникой, полом из ламината, островом и бежевой столешницей для на участке и в саду - отличное фото интерьера
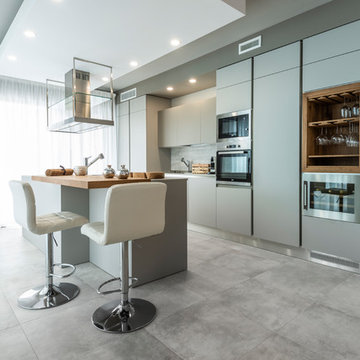
Стильный дизайн: параллельная кухня в стиле фьюжн с полом из керамогранита, серым полом, плоскими фасадами, серыми фасадами, деревянной столешницей, серым фартуком, техникой под мебельный фасад, островом и коричневой столешницей - последний тренд

Open concept kitchen with a French Bistro feel. Light maple wood shelves on custom made brackets.
Photo: Emily Wilson
Источник вдохновения для домашнего уюта: маленькая угловая кухня-гостиная в стиле фьюжн с врезной мойкой, фасадами в стиле шейкер, серыми фасадами, столешницей из кварцита, белым фартуком, фартуком из плитки кабанчик, техникой из нержавеющей стали, темным паркетным полом, островом и коричневым полом для на участке и в саду
Источник вдохновения для домашнего уюта: маленькая угловая кухня-гостиная в стиле фьюжн с врезной мойкой, фасадами в стиле шейкер, серыми фасадами, столешницей из кварцита, белым фартуком, фартуком из плитки кабанчик, техникой из нержавеющей стали, темным паркетным полом, островом и коричневым полом для на участке и в саду
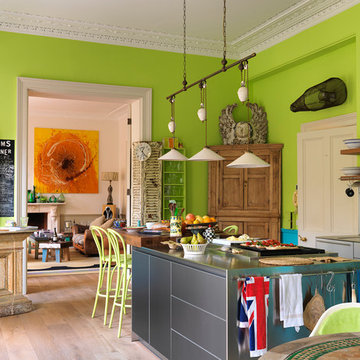
This London townhouse is packed full of colour and vitality. From the lime green kitchen to the yellow ochre lounge area and magenta games room, the colours lend each room a unique energy and vibrancy.
The bathroom is a place of calm in a riot of colours and styles. The classic bathroom products offer effortless style and stand out against the more muted colour palette. The polished Spey bath is our longest and perfect for the large family that the room serves, as is our largest basin the Kinloch and tallest 6 bar towel rail, draped with delightful splashes of colour

Миниатюрная квартира-студия площадью 28 метров в Москве с гардеробной комнатой, просторной кухней-гостиной и душевой комнатой с естественным освещением.

Cati Teague Photography
Cabinet design by Dove Studio.
Стильный дизайн: угловая кухня в стиле фьюжн с врезной мойкой, фасадами в стиле шейкер, серыми фасадами, столешницей из кварцевого агломерата, зеленым фартуком, фартуком из керамической плитки, техникой из нержавеющей стали, бетонным полом, коричневым полом, белой столешницей, полуостровом, двухцветным гарнитуром и красивой плиткой - последний тренд
Стильный дизайн: угловая кухня в стиле фьюжн с врезной мойкой, фасадами в стиле шейкер, серыми фасадами, столешницей из кварцевого агломерата, зеленым фартуком, фартуком из керамической плитки, техникой из нержавеющей стали, бетонным полом, коричневым полом, белой столешницей, полуостровом, двухцветным гарнитуром и красивой плиткой - последний тренд
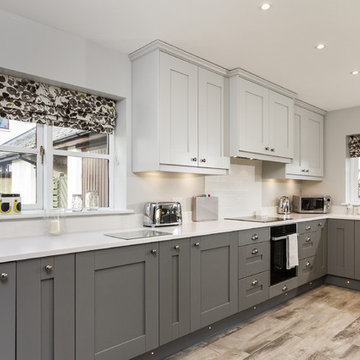
South Wales property Photography
Пример оригинального дизайна: кухня среднего размера в стиле фьюжн с одинарной мойкой, фасадами в стиле шейкер, серыми фасадами, столешницей из акрилового камня, белым фартуком, техникой под мебельный фасад, полом из керамической плитки и серым полом
Пример оригинального дизайна: кухня среднего размера в стиле фьюжн с одинарной мойкой, фасадами в стиле шейкер, серыми фасадами, столешницей из акрилового камня, белым фартуком, техникой под мебельный фасад, полом из керамической плитки и серым полом
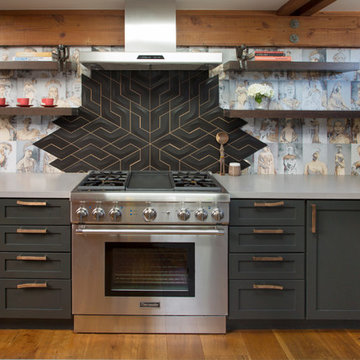
Margot Hartford Photography
Пример оригинального дизайна: кухня в стиле фьюжн с фасадами в стиле шейкер, серыми фасадами, разноцветным фартуком, техникой из нержавеющей стали, паркетным полом среднего тона, коричневым полом и обоями на стенах
Пример оригинального дизайна: кухня в стиле фьюжн с фасадами в стиле шейкер, серыми фасадами, разноцветным фартуком, техникой из нержавеющей стали, паркетным полом среднего тона, коричневым полом и обоями на стенах
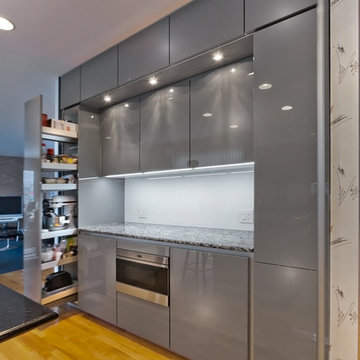
Gilbertson Photography
На фото: угловая кухня среднего размера в стиле фьюжн с обеденным столом, врезной мойкой, плоскими фасадами, серыми фасадами, гранитной столешницей, белым фартуком, фартуком из стекла, техникой из нержавеющей стали, светлым паркетным полом и островом
На фото: угловая кухня среднего размера в стиле фьюжн с обеденным столом, врезной мойкой, плоскими фасадами, серыми фасадами, гранитной столешницей, белым фартуком, фартуком из стекла, техникой из нержавеющей стали, светлым паркетным полом и островом
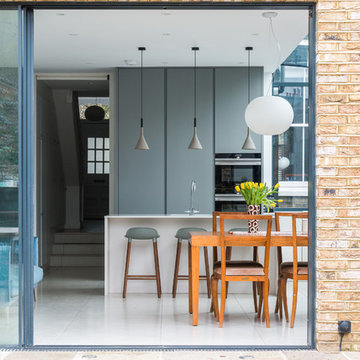
Gary Summers
Свежая идея для дизайна: большая прямая кухня в стиле фьюжн с обеденным столом, плоскими фасадами, серыми фасадами, полом из керамической плитки и полуостровом - отличное фото интерьера
Свежая идея для дизайна: большая прямая кухня в стиле фьюжн с обеденным столом, плоскими фасадами, серыми фасадами, полом из керамической плитки и полуостровом - отличное фото интерьера
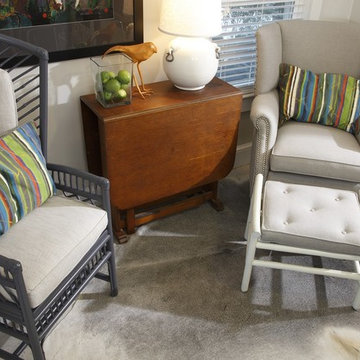
A seating area in the Kitchen offers guests a place to relax and enjoy a master Chef at work. The owner also uses it as a place to unwind at the end of the day. When open, the drop leaf table allows for extra dining space. The colorful accent pillows are custom made of hand painted fabric.

We designed this cosy grey family kitchen with reclaimed timber and elegant brass finishes, to work better with our clients’ style of living. We created this new space by knocking down an internal wall, to greatly improve the flow between the two rooms.
Our clients came to us with the vision of creating a better functioning kitchen with more storage for their growing family. We were challenged to design a more cost-effective space after the clients received some architectural plans which they thought were unnecessary. Storage and open space were at the forefront of this design.
Previously, this space was two rooms, separated by a wall. We knocked through to open up the kitchen and create a more communal family living area. Additionally, we knocked through into the area under the stairs to make room for an integrated fridge freezer.
The kitchen features reclaimed iroko timber throughout. The wood is reclaimed from old school lab benches, with the graffiti sanded away to reveal the beautiful grain underneath. It’s exciting when a kitchen has a story to tell. This unique timber unites the two zones, and is seen in the worktops, homework desk and shelving.
Our clients had two growing children and wanted a space for them to sit and do their homework. As a result of the lack of space in the previous room, we designed a homework bench to fit between two bespoke units. Due to lockdown, the clients children had spent most of the year in the dining room completing their school work. They lacked space and had limited storage for the children’s belongings. By creating a homework bench, we gave the family back their dining area, and the units on either side are valuable storage space. Additionally, the clients are now able to help their children with their work whilst cooking at the same time. This is a hugely important benefit of this multi-functional space.
The beautiful tiled splashback is the focal point of the kitchen. The combination of the teal and vibrant yellow into the muted colour palette brightens the room and ties together all of the brass accessories. Golden tones combined with the dark timber give the kitchen a cosy ambiance, creating a relaxing family space.
The end result is a beautiful new family kitchen-diner. The transformation made by knocking through has been enormous, with the reclaimed timber and elegant brass elements the stars of the kitchen. We hope that it will provide the family with a warm and homely space for many years to come.

A full inside-out renovation of our commercial space, featuring our Showroom and Conference Room. The 3,500-square-foot Andrea Schumacher storefront in the Art District on Santa Fe is in a 1924 building. It houses the light-filled, mural-lined Showroom on the main floor and a designers office and library upstairs. The resulting renovation is a reflection of Andrea's creative residential work: vibrant, timeless, and carefully curated.
Photographed by: Emily Minton Redfield
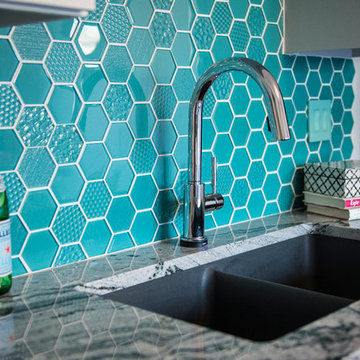
Paula Moser Photography
Свежая идея для дизайна: маленькая отдельная, угловая кухня в стиле фьюжн с врезной мойкой, фасадами в стиле шейкер, серыми фасадами, гранитной столешницей, синим фартуком, фартуком из стеклянной плитки, техникой из нержавеющей стали и темным паркетным полом для на участке и в саду - отличное фото интерьера
Свежая идея для дизайна: маленькая отдельная, угловая кухня в стиле фьюжн с врезной мойкой, фасадами в стиле шейкер, серыми фасадами, гранитной столешницей, синим фартуком, фартуком из стеклянной плитки, техникой из нержавеющей стали и темным паркетным полом для на участке и в саду - отличное фото интерьера
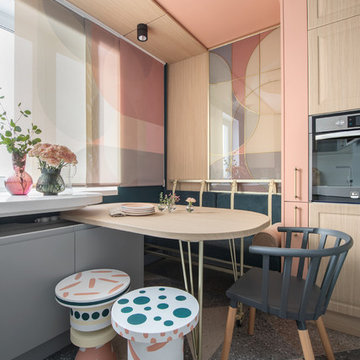
Фотограф - Ольга Мелекесцева
На фото: кухня в стиле фьюжн с серыми фасадами, столешницей из акрилового камня, плоскими фасадами и разноцветным полом
На фото: кухня в стиле фьюжн с серыми фасадами, столешницей из акрилового камня, плоскими фасадами и разноцветным полом
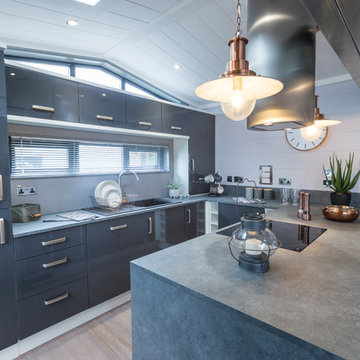
Ray Schram
Стильный дизайн: маленькая п-образная кухня в стиле фьюжн с врезной мойкой, плоскими фасадами, серыми фасадами, столешницей из бетона, светлым паркетным полом, полуостровом и серой столешницей для на участке и в саду - последний тренд
Стильный дизайн: маленькая п-образная кухня в стиле фьюжн с врезной мойкой, плоскими фасадами, серыми фасадами, столешницей из бетона, светлым паркетным полом, полуостровом и серой столешницей для на участке и в саду - последний тренд
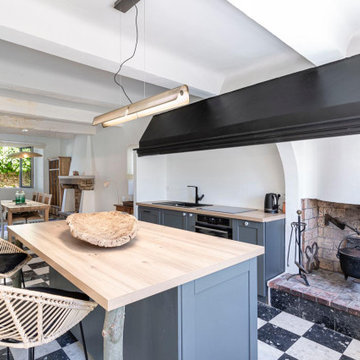
Свежая идея для дизайна: прямая кухня-гостиная среднего размера в стиле фьюжн с серыми фасадами, белым фартуком, полом из терраццо, островом, разноцветным полом и коричневой столешницей - отличное фото интерьера
Кухня в стиле фьюжн с серыми фасадами – фото дизайна интерьера
1