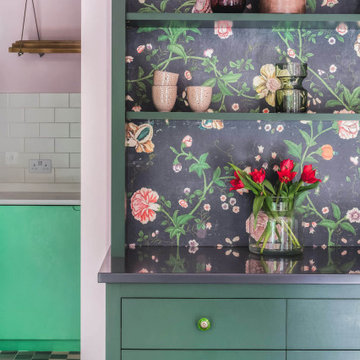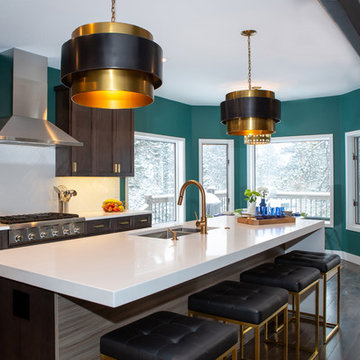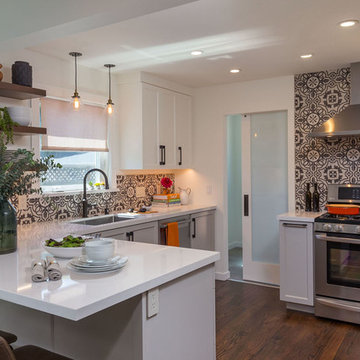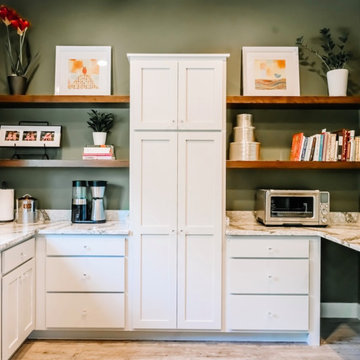Кухня в стиле фьюжн с белой столешницей – фото дизайна интерьера
Сортировать:
Бюджет
Сортировать:Популярное за сегодня
1 - 20 из 4 112 фото
1 из 3

Свежая идея для дизайна: угловая кухня среднего размера в стиле фьюжн с обеденным столом, с полувстраиваемой мойкой (с передним бортиком), фасадами в стиле шейкер, синими фасадами, деревянной столешницей, разноцветным фартуком, фартуком из керамической плитки, техникой из нержавеющей стали, паркетным полом среднего тона, островом, белой столешницей и балками на потолке - отличное фото интерьера

This fun and quirky kitchen is all thing eclectic. Pink tile and emerald green cabinets make a statement. With accents of pine wood shelving and butcher block countertop. Top it off with white quartz countertop and hexagon tile floor for texture. Of course, the lipstick gold fixtures!

Свежая идея для дизайна: п-образная кухня среднего размера в стиле фьюжн с обеденным столом, монолитной мойкой, плоскими фасадами, зелеными фасадами, столешницей из кварцита, фартуком из цементной плитки, техникой под мебельный фасад, светлым паркетным полом, островом, бежевым полом, белой столешницей и акцентной стеной - отличное фото интерьера

This colorful kitchen included custom Decor painted maple shaker doors in Bella Pink (SW6596). The remodel incorporated removal of load bearing walls, New steal beam wrapped with walnut veneer, Live edge style walnut open shelves. Hand made, green glazed terracotta tile. Red oak hardwood floors. Kitchen Aid appliances (including matching pink mixer). Ruvati apron fronted fireclay sink. MSI Statuary Classique Quartz surfaces. This kitchen brings a cheerful vibe to any gathering.

Идея дизайна: кухня среднего размера в стиле фьюжн с обеденным столом, врезной мойкой, плоскими фасадами, синими фасадами, столешницей из кварцевого агломерата, белым фартуком, фартуком из керамической плитки, техникой под мебельный фасад, полом из керамогранита, островом, серым полом и белой столешницей

A bright green kitchen renovation in the heart of London.
Using Granada Green, Dulux shade for the kitchen run paired with sugar pink walls.
The open plan kitchen diner houses a central island with bar stools for a breakfast bar and social space.
The checkerboard flooring sits next to reclaimed retrovious flooring with the perfect blend of old and new.
The open larder dresser has wallpapered backing for a bespoke and unique kitchen.

Shaker doors set within a traditional frame, with detailed joinery and brass handles. Colour-matched to Stable Green. Calacatta worktops.
Источник вдохновения для домашнего уюта: маленькая п-образная кухня в стиле фьюжн с фасадами в стиле шейкер, зелеными фасадами, столешницей из кварцита, белым фартуком и белой столешницей для на участке и в саду
Источник вдохновения для домашнего уюта: маленькая п-образная кухня в стиле фьюжн с фасадами в стиле шейкер, зелеными фасадами, столешницей из кварцита, белым фартуком и белой столешницей для на участке и в саду

KitchenLab Interiors’ first, entirely new construction project in collaboration with GTH architects who designed the residence. KLI was responsible for all interior finishes, fixtures, furnishings, and design including the stairs, casework, interior doors, moldings and millwork. KLI also worked with the client on selecting the roof, exterior stucco and paint colors, stone, windows, and doors. The homeowners had purchased the existing home on a lakefront lot of the Valley Lo community in Glenview, thinking that it would be a gut renovation, but when they discovered a host of issues including mold, they decided to tear it down and start from scratch. The minute you look out the living room windows, you feel as though you're on a lakeside vacation in Wisconsin or Michigan. We wanted to help the homeowners achieve this feeling throughout the house - merging the causal vibe of a vacation home with the elegance desired for a primary residence. This project is unique and personal in many ways - Rebekah and the homeowner, Lorie, had grown up together in a small suburb of Columbus, Ohio. Lorie had been Rebekah's babysitter and was like an older sister growing up. They were both heavily influenced by the style of the late 70's and early 80's boho/hippy meets disco and 80's glam, and both credit their moms for an early interest in anything related to art, design, and style. One of the biggest challenges of doing a new construction project is that it takes so much longer to plan and execute and by the time tile and lighting is installed, you might be bored by the selections of feel like you've seen them everywhere already. “I really tried to pull myself, our team and the client away from the echo-chamber of Pinterest and Instagram. We fell in love with counter stools 3 years ago that I couldn't bring myself to pull the trigger on, thank god, because then they started showing up literally everywhere", Rebekah recalls. Lots of one of a kind vintage rugs and furnishings make the home feel less brand-spanking new. The best projects come from a team slightly outside their comfort zone. One of the funniest things Lorie says to Rebekah, "I gave you everything you wanted", which is pretty hilarious coming from a client to a designer.

Свежая идея для дизайна: параллельная кухня в стиле фьюжн с плоскими фасадами, фасадами цвета дерева среднего тона, белым фартуком, фартуком из каменной плиты, техникой под мебельный фасад, полуостровом, белым полом и белой столешницей - отличное фото интерьера

Eclectic Style kitchen with a Modern twist. Done using our Shaker style doors in a custom Sherwin Williams paint color.
Пример оригинального дизайна: угловая кухня среднего размера в стиле фьюжн с обеденным столом, фасадами в стиле шейкер, синими фасадами, столешницей из кварцевого агломерата, белым фартуком, фартуком из керамической плитки, техникой из нержавеющей стали, полом из винила, островом, белой столешницей, с полувстраиваемой мойкой (с передним бортиком) и коричневым полом
Пример оригинального дизайна: угловая кухня среднего размера в стиле фьюжн с обеденным столом, фасадами в стиле шейкер, синими фасадами, столешницей из кварцевого агломерата, белым фартуком, фартуком из керамической плитки, техникой из нержавеющей стали, полом из винила, островом, белой столешницей, с полувстраиваемой мойкой (с передним бортиком) и коричневым полом

This Cambria Britannica countertop and backsplash connect the darker and lighter elements in the kitchen. Wouldn’t you want to cook here…Wolf Range and Vent a Hood range hood liner.

Идея дизайна: большая п-образная кухня в стиле фьюжн с обеденным столом, фасадами с утопленной филенкой, темными деревянными фасадами, столешницей из кварцевого агломерата, белым фартуком, фартуком из керамической плитки, техникой из нержавеющей стали, темным паркетным полом, островом, коричневым полом и белой столешницей

A full inside-out renovation of our commercial space, featuring our Showroom and Conference Room. The 3,500-square-foot Andrea Schumacher storefront in the Art District on Santa Fe is in a 1924 building. It houses the light-filled, mural-lined Showroom on the main floor and a designers office and library upstairs. The resulting renovation is a reflection of Andrea's creative residential work: vibrant, timeless, and carefully curated.
Photographed by: Emily Minton Redfield

DESIGN: Hatch Works Austin // PHOTOS: Robert Gomez Photography
Пример оригинального дизайна: угловая кухня среднего размера в стиле фьюжн с обеденным столом, врезной мойкой, фасадами с утопленной филенкой, желтыми фасадами, мраморной столешницей, белым фартуком, фартуком из керамической плитки, белой техникой, паркетным полом среднего тона, островом, коричневым полом и белой столешницей
Пример оригинального дизайна: угловая кухня среднего размера в стиле фьюжн с обеденным столом, врезной мойкой, фасадами с утопленной филенкой, желтыми фасадами, мраморной столешницей, белым фартуком, фартуком из керамической плитки, белой техникой, паркетным полом среднего тона, островом, коричневым полом и белой столешницей

Scott DuBose Photography
На фото: маленькая п-образная кухня в стиле фьюжн с фасадами в стиле шейкер, серыми фасадами, столешницей из кварцевого агломерата, фартуком из керамогранитной плитки, техникой из нержавеющей стали, темным паркетным полом, полуостровом, коричневым полом и белой столешницей для на участке и в саду с
На фото: маленькая п-образная кухня в стиле фьюжн с фасадами в стиле шейкер, серыми фасадами, столешницей из кварцевого агломерата, фартуком из керамогранитной плитки, техникой из нержавеющей стали, темным паркетным полом, полуостровом, коричневым полом и белой столешницей для на участке и в саду с

Источник вдохновения для домашнего уюта: отдельная, п-образная кухня среднего размера в стиле фьюжн с с полувстраиваемой мойкой (с передним бортиком), фасадами в стиле шейкер, фасадами цвета дерева среднего тона, серым фартуком, фартуком из керамической плитки, техникой из нержавеющей стали, красным полом, белой столешницей, столешницей из акрилового камня и бетонным полом без острова

The wood slab kitchen bar counter acts as an artifact within this minimalistic kitchen.
Стильный дизайн: п-образная кухня в стиле фьюжн с двойной мойкой, плоскими фасадами, белыми фасадами, деревянной столешницей и белой столешницей - последний тренд
Стильный дизайн: п-образная кухня в стиле фьюжн с двойной мойкой, плоскими фасадами, белыми фасадами, деревянной столешницей и белой столешницей - последний тренд

A tiny kitchen that was redone with what we all wish for storage, storage and more storage.
The design dilemma was how to incorporate the existing flooring and wallpaper the client wanted to preserve.
The kitchen is a combo of both traditional and transitional element thus becoming a neat eclectic kitchen.
The wood finish cabinets are natural Alder wood with a clear finish while the main portion of the kitchen is a fantastic olive-green finish.
for a cleaner look the countertop quartz has been used for the backsplash as well.
This way no busy grout lines are present to make the kitchen feel heavier and busy.

Project by Wiles Design Group. Their Cedar Rapids-based design studio serves the entire Midwest, including Iowa City, Dubuque, Davenport, and Waterloo, as well as North Missouri and St. Louis.
For more about Wiles Design Group, see here: https://wilesdesigngroup.com/
To learn more about this project, see here: https://wilesdesigngroup.com/cheerful-family-home

На фото: п-образная кухня среднего размера в стиле фьюжн с обеденным столом, монолитной мойкой, плоскими фасадами, зелеными фасадами, столешницей из кварцита, фартуком из цементной плитки, техникой под мебельный фасад, светлым паркетным полом, островом, бежевым полом, белой столешницей и акцентной стеной
Кухня в стиле фьюжн с белой столешницей – фото дизайна интерьера
1