Кухня в стиле фьюжн – фото дизайна интерьера
Сортировать:
Бюджет
Сортировать:Популярное за сегодня
1 - 7 из 7 фото

The wood slab kitchen bar counter acts as an artifact within this minimalistic kitchen.
Стильный дизайн: п-образная кухня в стиле фьюжн с двойной мойкой, плоскими фасадами, белыми фасадами, деревянной столешницей и белой столешницей - последний тренд
Стильный дизайн: п-образная кухня в стиле фьюжн с двойной мойкой, плоскими фасадами, белыми фасадами, деревянной столешницей и белой столешницей - последний тренд
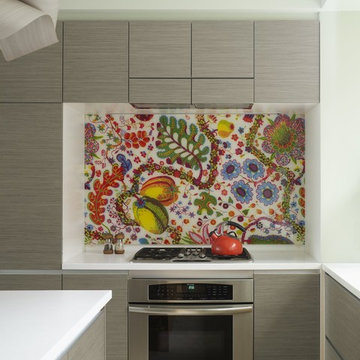
The fabric was laminated behind glass.
Photography by Annie Schlechter
Стильный дизайн: кухня в стиле фьюжн с техникой из нержавеющей стали, плоскими фасадами, серыми фасадами и разноцветным фартуком - последний тренд
Стильный дизайн: кухня в стиле фьюжн с техникой из нержавеющей стали, плоскими фасадами, серыми фасадами и разноцветным фартуком - последний тренд
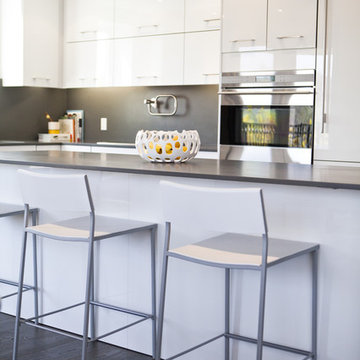
Serene material palate combined with sleek and exotic materials combined to make this a special space. Custom honed Caesarstone countertop and slab backsplash, Blanco Ziros modern faucet, Acrylic cabinets, and brushed wide-plank Oak Kalispall floors were utilized in this condo remodel project.
Find the right local pro for your project
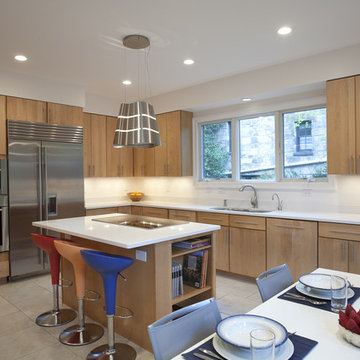
На фото: большая угловая кухня в стиле фьюжн с техникой из нержавеющей стали, обеденным столом, двойной мойкой, плоскими фасадами, светлыми деревянными фасадами, столешницей из акрилового камня, полом из травертина, островом, бежевым полом и барной стойкой

Свежая идея для дизайна: отдельная, п-образная кухня среднего размера в стиле фьюжн с техникой из нержавеющей стали, плоскими фасадами, светлыми деревянными фасадами, бежевым фартуком, гранитной столешницей, фартуком из известняка, полом из известняка и двумя и более островами - отличное фото интерьера
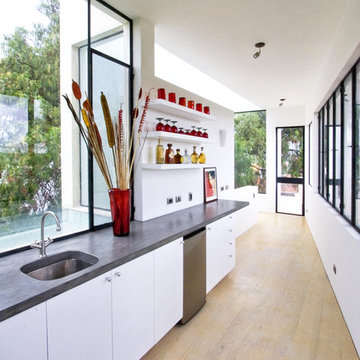
Nestled into the quiet middle of a block in the historic center of the beautiful colonial town of San Miguel de Allende, this 4,500 square foot courtyard home is accessed through lush gardens with trickling fountains and a luminous lap-pool. The living, dining, kitchen, library and master suite on the ground floor open onto a series of plant filled patios that flood each space with light that changes throughout the day. Elliptical domes and hewn wooden beams sculpt the ceilings, reflecting soft colors onto curving walls. A long, narrow stairway wrapped with windows and skylights is a serene connection to the second floor ''Moroccan' inspired suite with domed fireplace and hand-sculpted tub, and "French Country" inspired suite with a sunny balcony and oval shower. A curving bridge flies through the high living room with sparkling glass railings and overlooks onto sensuously shaped built in sofas. At the third floor windows wrap every space with balconies, light and views, linking indoors to the distant mountains, the morning sun and the bubbling jacuzzi. At the rooftop terrace domes and chimneys join the cozy seating for intimate gatherings.
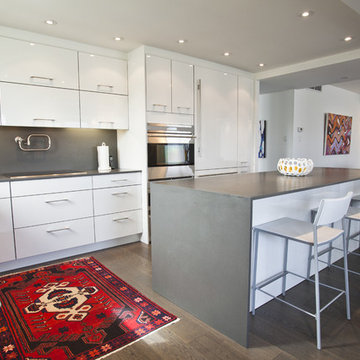
Serene material palate combined with sleek and exotic materials combined to make this a special space. Custom honed Caesarstone countertop and slab backsplash, Blanco Ziros modern faucet, Acrylic cabinets, and brushed wide-plank Oak Kalispall floors were utilized in this condo remodel project.
Кухня в стиле фьюжн – фото дизайна интерьера
1