Кухня в современном стиле – фото дизайна интерьера
Сортировать:
Бюджет
Сортировать:Популярное за сегодня
1 - 20 из 88 фото

Inspired by the clients ideas and preferences this transitional kitchen remodel is packed with custom features. They include a spacious island –designed for prepping and entertaining, dark chocolate cabinetry, light Cashmere White granite counters for contrast, built in Sub Zero refrigeration, Wolf range top, stainless pendants and hardware that adds sparkle. The full height granite back-splash provides a dramatic look and is practical for easy cleaning.
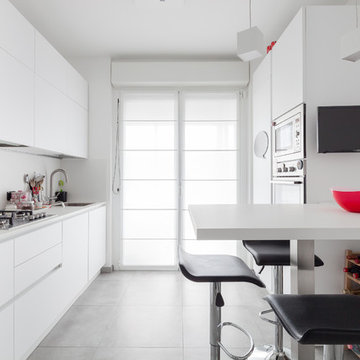
fotografie di Luca Mattia Minciotti
Источник вдохновения для домашнего уюта: кухня среднего размера в современном стиле с плоскими фасадами, белыми фасадами, белым фартуком, полуостровом, серым полом, белой столешницей и одинарной мойкой
Источник вдохновения для домашнего уюта: кухня среднего размера в современном стиле с плоскими фасадами, белыми фасадами, белым фартуком, полуостровом, серым полом, белой столешницей и одинарной мойкой
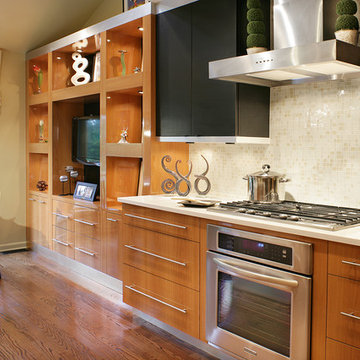
Renovating kitchen by removing wall between kitchen and dining room. Wall paint color: B. Moore # HC30 Philadelphia Cream.
Photo credit: Peter Rymwid
Find the right local pro for your project
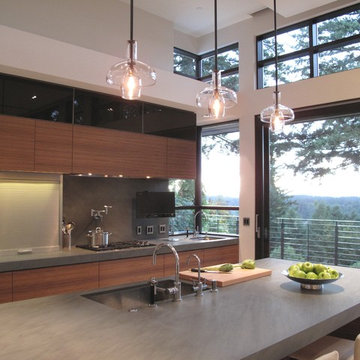
Laurie Black Photography:
Perched along the shore of Lake Oswego is this asian influenced contemporary home of custom wood windows and glass. Quantum Classic Series windows, and Lift & Slide and Hinged doors are spectacularly displayed here in Sapele wood.
Generously opening up the lake view are architectural window walls with transoms and out-swing awnings. The windows’ precise horizontal alignment around the perimeter of the home achieves the architect’s desire for crisp, clean lines.
The main entry features a Hinged door flanked by fixed sidelites. Leading out to the Japanese-style garden is another Hinged door set within a common mullion window wall.
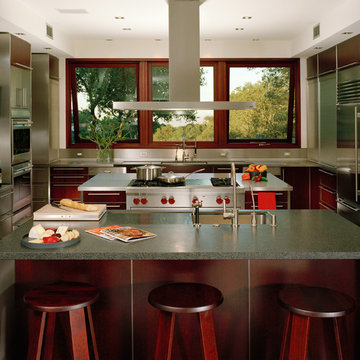
Cesar Rubio
Идея дизайна: большая п-образная кухня в современном стиле с врезной мойкой, плоскими фасадами, темными деревянными фасадами, техникой из нержавеющей стали и двумя и более островами
Идея дизайна: большая п-образная кухня в современном стиле с врезной мойкой, плоскими фасадами, темными деревянными фасадами, техникой из нержавеющей стали и двумя и более островами
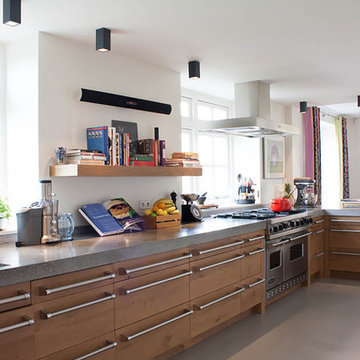
Photo: Louise de Miranda © 2014 Houzz
Стильный дизайн: кухня в современном стиле с монолитной мойкой, плоскими фасадами, светлыми деревянными фасадами и техникой из нержавеющей стали - последний тренд
Стильный дизайн: кухня в современном стиле с монолитной мойкой, плоскими фасадами, светлыми деревянными фасадами и техникой из нержавеющей стали - последний тренд
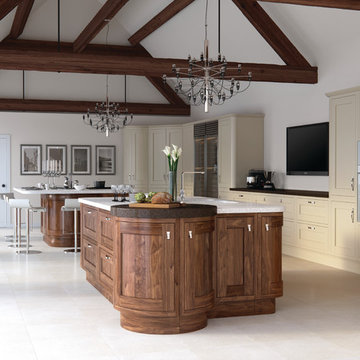
Стильный дизайн: большая кухня в современном стиле с врезной мойкой, фасадами в стиле шейкер, бежевыми фасадами, техникой из нержавеющей стали, островом и телевизором - последний тренд
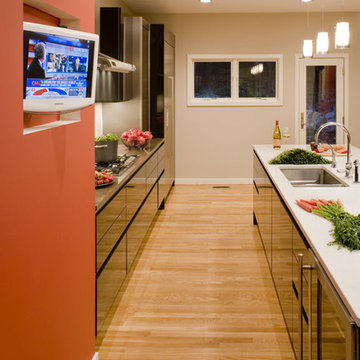
NOW YOU SEE IT. A wall of cabinets look smooth and elegant in rich brown lacquer and integrated handles. Ensuring a place for everything: dual pantry cabinets flanking the stainless wall oven and microwave, long and deep pullout drawers under the cooktop, and a stainless appliance garage on the countertop.
Photography by Maxwell MacKenzie
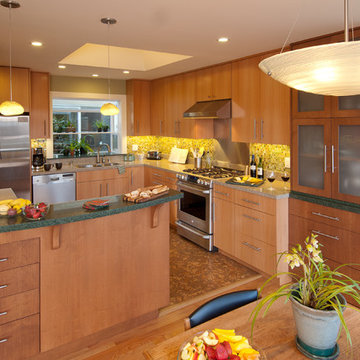
Entire house remodel.
This kitchen we opened up the walls. added a sky light, replaces all the windows (Pella), cabinets (custom Alder) counters (engineered stone) and new floors (cork).
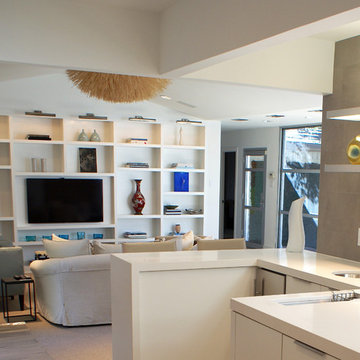
Свежая идея для дизайна: кухня-гостиная в современном стиле с плоскими фасадами и белыми фасадами - отличное фото интерьера
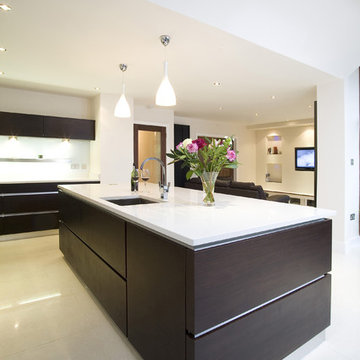
Идея дизайна: кухня-гостиная в современном стиле с врезной мойкой, плоскими фасадами и темными деревянными фасадами
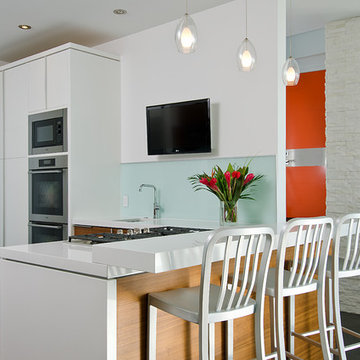
West Coast Contemporary home by Maximilian Huxley Construction
Источник вдохновения для домашнего уюта: кухня в современном стиле с врезной мойкой, плоскими фасадами, белыми фасадами и техникой из нержавеющей стали
Источник вдохновения для домашнего уюта: кухня в современном стиле с врезной мойкой, плоскими фасадами, белыми фасадами и техникой из нержавеющей стали
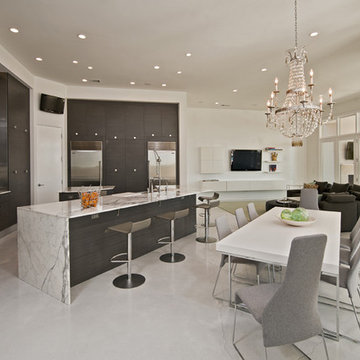
This soft contemporary home was uniquely designed to evoke a coastal design feeling while maintaining a Hill Country style native to its environment. The final design resulted in a beautifully minimalistic, transparent, and inviting home. The light exterior stucco paired with geometric forms and contemporary details such as galvanized brackets, frameless glass and linear railings achieves the precise coastal contemporary look the clients desired. The open floor plan visually connects multiple rooms to each other, creating a seamless flow from the formal living, kitchen and family rooms and ties the upper floor to the lower. This transparent theme even begins at the front door and extends all the way through to the exterior porches and views beyond via large frameless glazing. The overall design is kept basic in form, allowing the architecture to shine through in the detailing.
Built by Olympia Homes
Interior Design by Joy Kling
Photography by Merrick Ales
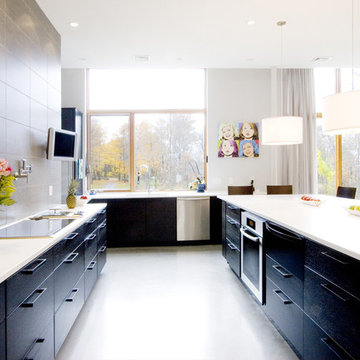
На фото: кухня в современном стиле с техникой из нержавеющей стали, плоскими фасадами, черно-белыми фасадами и барной стойкой с
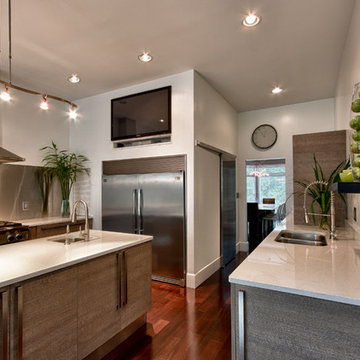
Co-designer - Melissa Brown Instinctive Design.
Источник вдохновения для домашнего уюта: параллельная кухня среднего размера в современном стиле с техникой из нержавеющей стали, обеденным столом, двойной мойкой, плоскими фасадами, фасадами цвета дерева среднего тона, столешницей из кварцевого агломерата, фартуком цвета металлик, фартуком из металлической плитки, темным паркетным полом и островом
Источник вдохновения для домашнего уюта: параллельная кухня среднего размера в современном стиле с техникой из нержавеющей стали, обеденным столом, двойной мойкой, плоскими фасадами, фасадами цвета дерева среднего тона, столешницей из кварцевого агломерата, фартуком цвета металлик, фартуком из металлической плитки, темным паркетным полом и островом
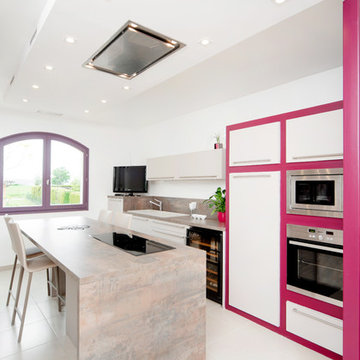
На фото: большая параллельная кухня в современном стиле с накладной мойкой, плоскими фасадами, белыми фасадами, техникой из нержавеющей стали, полом из керамической плитки, островом и обеденным столом
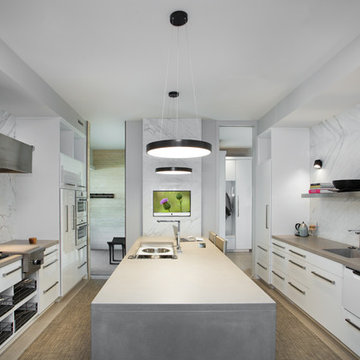
Our clients had a very clear vision for what they wanted in a new home and hired our team to help them bring that dream to life. Their goal was to create a contemporary oasis. The main level consists of a courtyard, spa, master suite, kitchen, dining room, living areas, wet bar, large mudroom with ample coat storage, a small outdoor pool off the spa as well as a focal point entry and views of the lake. The second level has four bedrooms, two of which are suites, a third bathroom, a library/common area, outdoor deck and views of the lake, indoor courtyard and live roof. The home also boasts a lower level complete with a movie theater, bathroom, ping-pong/pool area, and home gym. The interior and exterior of the home utilizes clean lines and warm materials. It was such a rewarding experience to help our clients to truly build their dream.
- Jacqueline Southby Photography
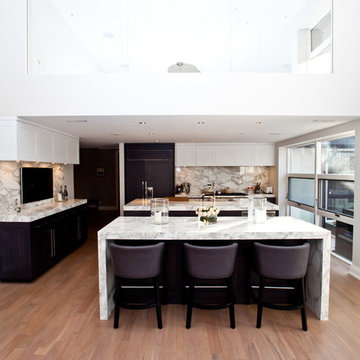
This Modern home sits atop one of Toronto's beautiful ravines. The full basement is equipped with a large home gym, a steam shower, change room, and guest Bathroom, the center of the basement is a games room/Movie and wine cellar. The other end of the full basement features a full guest suite complete with private Ensuite and kitchenette. The 2nd floor makes up the Master Suite, complete with Master bedroom, master dressing room, and a stunning Master Ensuite with a 20 foot long shower with his and hers access from either end. The bungalow style main floor has a kids bedroom wing complete with kids tv/play room and kids powder room at one end, while the center of the house holds the Kitchen/pantry and staircases. The kitchen open concept unfolds into the 2 story high family room or great room featuring stunning views of the ravine, floor to ceiling stone fireplace and a custom bar for entertaining. There is a separate powder room for this end of the house. As you make your way down the hall to the side entry there is a home office and connecting corridor back to the front entry. All in all a stunning example of a true Toronto Ravine property
photos by Hand Spun Films
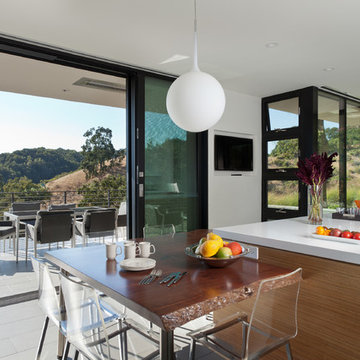
Russell Abraham
На фото: большая прямая кухня в современном стиле с обеденным столом, врезной мойкой, плоскими фасадами, фасадами цвета дерева среднего тона, техникой из нержавеющей стали и островом с
На фото: большая прямая кухня в современном стиле с обеденным столом, врезной мойкой, плоскими фасадами, фасадами цвета дерева среднего тона, техникой из нержавеющей стали и островом с
Кухня в современном стиле – фото дизайна интерьера
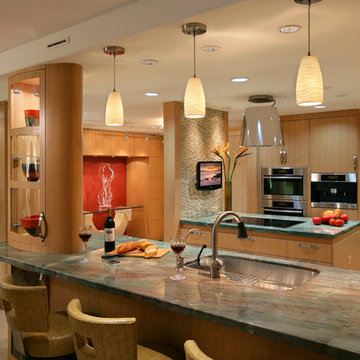
На фото: кухня в современном стиле с плоскими фасадами, техникой из нержавеющей стали, врезной мойкой, фасадами цвета дерева среднего тона и акцентной стеной
1