Кухня в скандинавском стиле с зеленым фартуком – фото дизайна интерьера
Сортировать:
Бюджет
Сортировать:Популярное за сегодня
1 - 20 из 339 фото
1 из 3

Свежая идея для дизайна: отдельная, угловая кухня среднего размера в скандинавском стиле с врезной мойкой, фасадами в стиле шейкер, белыми фасадами, столешницей из кварцита, зеленым фартуком, фартуком из керамогранитной плитки, техникой из нержавеющей стали, полом из винила, островом, бежевым полом и белой столешницей - отличное фото интерьера

Стильный дизайн: маленькая угловая кухня-гостиная в скандинавском стиле с врезной мойкой, фасадами с утопленной филенкой, белыми фасадами, столешницей из акрилового камня, зеленым фартуком, фартуком из керамической плитки, черной техникой, полом из керамической плитки, бежевым полом и белой столешницей для на участке и в саду - последний тренд
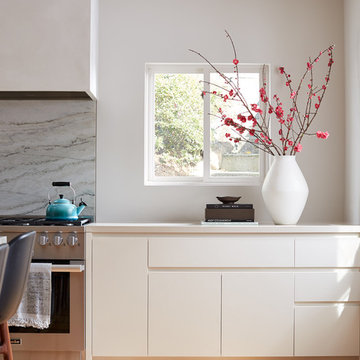
Mill Valley Scandinavian, modern, open kitchen with skylight, simple cabinets, stone backsplash, Danish furniture, open shelves
Photographer: John Merkl

The kitchen is laid out to be comfortable for two people to cook simultaneously. A wide gas range is integrated in the island with a discreet downdraft hood.
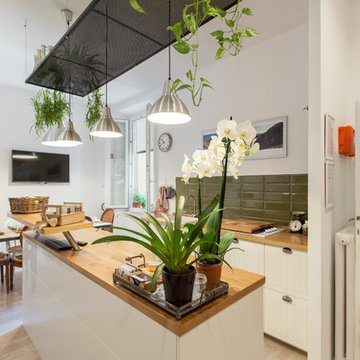
©Rina Ciampolillo
На фото: параллельная кухня среднего размера в скандинавском стиле с накладной мойкой, деревянной столешницей, зеленым фартуком, фартуком из керамической плитки, островом, обеденным столом, фасадами в стиле шейкер и паркетным полом среднего тона с
На фото: параллельная кухня среднего размера в скандинавском стиле с накладной мойкой, деревянной столешницей, зеленым фартуком, фартуком из керамической плитки, островом, обеденным столом, фасадами в стиле шейкер и паркетным полом среднего тона с

Inspired by their years in Japan and California and their Scandinavian heritage, we updated this 1938 home with a earthy palette and clean lines.
Rift-cut white oak cabinetry, white quartz counters and a soft green tile backsplash are balanced with details that reference the home's history.
Classic light fixtures soften the modern elements.
We created a new arched opening to the living room and removed the trim around other doorways to enlarge them and mimic original arched openings.
Removing an entry closet and breakfast nook opened up the overall footprint and allowed for a functional work zone that includes great counter space on either side of the range, when they had none before.
The new pantry wall incorporates storage for the microwave, coat storage, and a bench for shoe removal.

Стильный дизайн: маленькая п-образная кухня-гостиная в белых тонах с отделкой деревом в скандинавском стиле с врезной мойкой, плоскими фасадами, фасадами цвета дерева среднего тона, столешницей из кварцевого агломерата, зеленым фартуком, фартуком из керамической плитки, техникой под мебельный фасад, светлым паркетным полом, полуостровом, бежевым полом, белой столешницей и многоуровневым потолком для на участке и в саду - последний тренд

Стильный дизайн: угловая кухня в скандинавском стиле с обеденным столом, врезной мойкой, фасадами с декоративным кантом, светлыми деревянными фасадами, столешницей из бетона, зеленым фартуком, фартуком из керамической плитки, техникой под мебельный фасад, бетонным полом, полуостровом, синим полом и синей столешницей - последний тренд
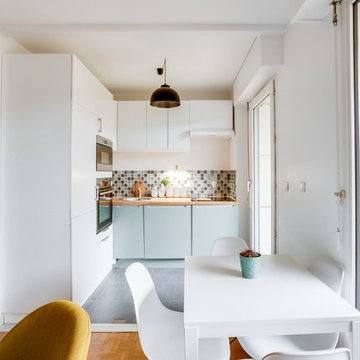
didier guillot-Meero
Свежая идея для дизайна: маленькая угловая кухня-гостиная в скандинавском стиле с врезной мойкой, плоскими фасадами, зелеными фасадами, деревянной столешницей, зеленым фартуком, фартуком из керамической плитки, техникой под мебельный фасад, полом из сланца и серым полом для на участке и в саду - отличное фото интерьера
Свежая идея для дизайна: маленькая угловая кухня-гостиная в скандинавском стиле с врезной мойкой, плоскими фасадами, зелеными фасадами, деревянной столешницей, зеленым фартуком, фартуком из керамической плитки, техникой под мебельный фасад, полом из сланца и серым полом для на участке и в саду - отличное фото интерьера
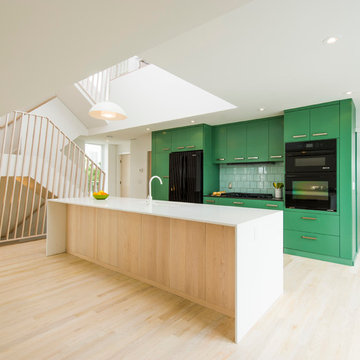
Pepper Watkins
Стильный дизайн: параллельная кухня-гостиная в скандинавском стиле с плоскими фасадами, зелеными фасадами, зеленым фартуком, черной техникой, светлым паркетным полом и островом - последний тренд
Стильный дизайн: параллельная кухня-гостиная в скандинавском стиле с плоскими фасадами, зелеными фасадами, зеленым фартуком, черной техникой, светлым паркетным полом и островом - последний тренд

ES ist vollbracht, ein Unikat ist entstanden.
Als erstes wurde die alte Küche abgebaut und die Elektrik für die neue Küche und die neuen Leuchten verlegt. Danach wurden die alten Fliesen entfernt, die Wände verputzt, geglättet und in einem zarten Rosaton gestrichen. Der wunderschöne Betonspachtelboden wurde von unserem Malermeister in den Raum gezaubert. Dann war es soweit, die neue Küche wurde geliefert und die Montage konnte beginnen. Wir haben uns für eine polarweiß matte Front mit graphitgrauen Korpus (Innenleben) entschieden. An den Fronten finden unsere gedrechselten, massiven Nussbaumknöpfe ihren perfekten Platz, die mit der maßangefertigten Wandverkleidung (dahinter versteckt sich der Heizkörper) und der Sitzgruppe super harmonieren. Selbst die Besteckeinsätze sind aus Nussbaum gefertigt. Die Geräte stammen alle, bis auf den Siemens-Einbauwaschtrockner, der sich links neben der Spüle hinter der Tür verbirgt, aus dem Hause Miele. Die Spüle und Armatur kommen aus der Schmiede der Dornbracht Manufaktur, deren Verarbeitung und Design einzigartig ist. Um dem ganzen die Krone aufzusetzen haben wir uns beim Granit für einen, nur für uns gelieferten Stein entschieden. Wir hatten diesen im letzten Sommer in Italien entdeckt und mussten diesen unbedingt haben. Die Haptik ist ähnlich wie Leder und fühlt sich samtweich an. Nach der erfolgreichen Montage wurden noch die weißen Panzeri Einbaustrahler eingebaut und wir konnten die Glasschiebetüre montieren. Bei dieser haben wir uns bewusst für eine weiße Oberführung entschieden damit am Boden keine Schiene zu sehen ist.
Bilder (c) raumwerkstätten GmbH

Clean, cool and calm are the three Cs that characterise a Scandi-style kitchen. The use of light wood and design that is uncluttered is what Scandinavians look for. Sleek and streamlined surfaces and efficient storage can be found in the Schmidt catalogue. The enhancement of light by using a Scandi style and colour. The Scandinavian style is inspired by the cool colours of landscapes, pale and natural colours, and adds texture to make the kitchen more sophisticated.
This kitchen’s palette ranges from white, green and light wood to add texture, all bringing memories of a lovely and soft landscape. The light wood resembles the humble beauty of the 30s Scandinavian modernism. To maximise the storage, the kitchen has three tall larders with internal drawers for better organising and unclutter the kitchen. The floor-to-ceiling cabinets creates a sleek, uncluttered look, with clean and contemporary handle-free light wood cabinetry. To finalise the kitchen, the black appliances are then matched with the black stools for the island.
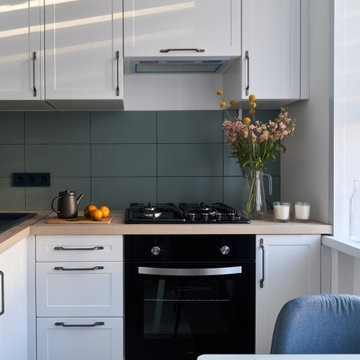
Кухня с акцентным фартуком
На фото: светлая кухня в белых тонах с отделкой деревом в скандинавском стиле с врезной мойкой, фасадами с утопленной филенкой, белыми фасадами, зеленым фартуком, фартуком из керамической плитки, черной техникой, полом из керамической плитки, бежевым полом и бежевой столешницей с
На фото: светлая кухня в белых тонах с отделкой деревом в скандинавском стиле с врезной мойкой, фасадами с утопленной филенкой, белыми фасадами, зеленым фартуком, фартуком из керамической плитки, черной техникой, полом из керамической плитки, бежевым полом и бежевой столешницей с
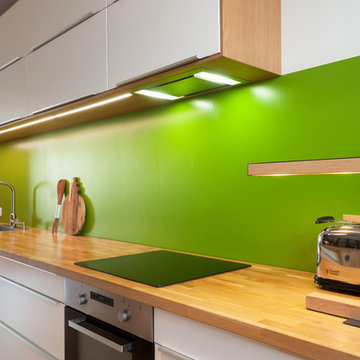
Photo © Florence Quissolle / Agence FABRIQUE D'ESPACE
На фото: большая прямая кухня-гостиная в скандинавском стиле с одинарной мойкой, плоскими фасадами, белыми фасадами, деревянной столешницей, зеленым фартуком, техникой из нержавеющей стали, светлым паркетным полом и островом
На фото: большая прямая кухня-гостиная в скандинавском стиле с одинарной мойкой, плоскими фасадами, белыми фасадами, деревянной столешницей, зеленым фартуком, техникой из нержавеющей стали, светлым паркетным полом и островом

Chasse, conception et rénovation d'une chambre de bonne de 9m2 avec création d'un espace entièrement ouvert et contemporain : baignoire ilot, cuisine équipée, coin salon et WC. Esthétisme et optimisation pour ce nid avec vue sur tout Paris.

Create Good Sinks' 46" workstation sink (5LS46c) with two "Ardell" faucets from our own collection. This 16 gauge stainless steel undermount sink replaced the dinky drop-in prep sink that was in the island originally. The oversized, single basin sink with two tiers lets you slide cutting boards and other accessories along the length of the sink. Seen here with several accessories to make the perfect party bar and snack station. Midnight Corvo matte black quartz counters.
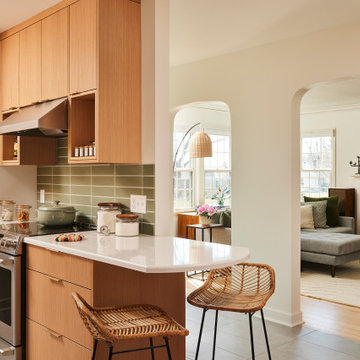
Inspired by their years in Japan and California and their Scandinavian heritage, we updated this 1938 home with a earthy palette and clean lines.
Rift-cut white oak cabinetry, white quartz counters and a soft green tile backsplash are balanced with details that reference the home's history.
Classic light fixtures soften the modern elements.
We created a new arched opening to the living room and removed the trim around other doorways to enlarge them and mimic original arched openings.
Removing an entry closet and breakfast nook opened up the overall footprint and allowed for a functional work zone that includes great counter space on either side of the range, when they had none before.
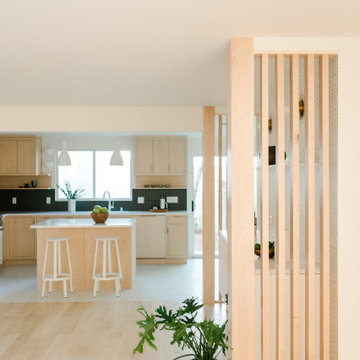
Hunter Green Backsplash Tile
Love a green subway tile backsplash? Consider timeless alternatives like deep Hunter Green in a subtle stacked pattern.
Tile shown: Hunter Green 2x8
DESIGN
Taylor + Taylor Co
PHOTOS
Tiffany J. Photography
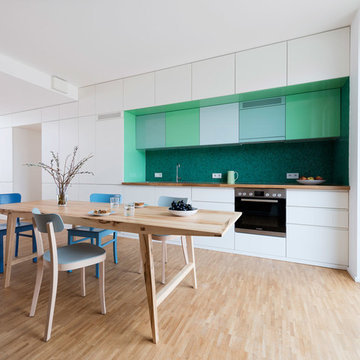
Kleine Eingriffe können eine große Wirkung entfalten. Als das IFUB* um Mithilfe bei der Gestaltung einer Neubauwohnung im Rahmen eines Baugruppenprojekts in München Schwabing gebeten wurde, ging es vordergründig eigentlich "nur" darum eine Küche zu gestalten. Dass eine Küche nicht immer nur eine Küche sein muss, wurde aber dann relativ schnell klar...
Fotograf: Sorin Morar
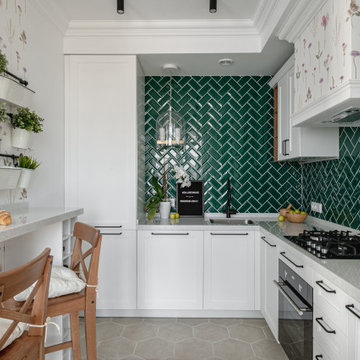
Свежая идея для дизайна: маленькая угловая, светлая кухня-гостиная в скандинавском стиле с врезной мойкой, фасадами с утопленной филенкой, белыми фасадами, столешницей из акрилового камня, зеленым фартуком, фартуком из керамической плитки, черной техникой, полом из керамической плитки, бежевым полом и белой столешницей для на участке и в саду - отличное фото интерьера
Кухня в скандинавском стиле с зеленым фартуком – фото дизайна интерьера
1