Кухня в скандинавском стиле с белым фартуком – фото дизайна интерьера
Сортировать:
Бюджет
Сортировать:Популярное за сегодня
1 - 20 из 7 475 фото

Стильный дизайн: прямая кухня среднего размера, в белых тонах с отделкой деревом в скандинавском стиле с обеденным столом, врезной мойкой, плоскими фасадами, коричневыми фасадами, столешницей из акрилового камня, белым фартуком, фартуком из керамогранитной плитки, белой техникой, полом из керамогранита, белым полом, бежевой столешницей и красивой плиткой без острова - последний тренд

Стильный дизайн: угловая кухня-гостиная среднего размера в скандинавском стиле с двойной мойкой, фасадами с декоративным кантом, синими фасадами, столешницей из кварцевого агломерата, белым фартуком, фартуком из керамогранитной плитки, черной техникой, полом из керамогранита, белым полом, белой столешницей и двухцветным гарнитуром - последний тренд

Andreas Pedersen
Пример оригинального дизайна: маленькая прямая кухня-гостиная в скандинавском стиле с плоскими фасадами, бирюзовыми фасадами, белым фартуком, белой техникой, светлым паркетным полом и бежевым полом без острова для на участке и в саду
Пример оригинального дизайна: маленькая прямая кухня-гостиная в скандинавском стиле с плоскими фасадами, бирюзовыми фасадами, белым фартуком, белой техникой, светлым паркетным полом и бежевым полом без острова для на участке и в саду

Стильный дизайн: п-образная кухня-гостиная среднего размера в скандинавском стиле с врезной мойкой, фасадами в стиле шейкер, светлыми деревянными фасадами, столешницей из кварцевого агломерата, белым фартуком, фартуком из керамической плитки, техникой из нержавеющей стали, светлым паркетным полом, островом, коричневым полом и белой столешницей - последний тренд
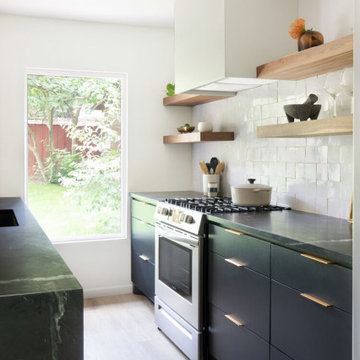
Идея дизайна: параллельная кухня-гостиная среднего размера в скандинавском стиле с врезной мойкой, плоскими фасадами, черными фасадами, столешницей из талькохлорита, белым фартуком, фартуком из керамической плитки, техникой из нержавеющей стали, светлым паркетным полом, островом, бежевым полом и черной столешницей

Photo: Rachel Loewen © 2019 Houzz
На фото: кухня-гостиная в скандинавском стиле с черными фасадами, белым фартуком, фартуком из плитки кабанчик, светлым паркетным полом, островом, белой столешницей, балками на потолке и фасадами в стиле шейкер
На фото: кухня-гостиная в скандинавском стиле с черными фасадами, белым фартуком, фартуком из плитки кабанчик, светлым паркетным полом, островом, белой столешницей, балками на потолке и фасадами в стиле шейкер

James R. Saloman Photography
Свежая идея для дизайна: маленькая кухня в скандинавском стиле с обеденным столом, одинарной мойкой, фасадами в стиле шейкер, серыми фасадами, столешницей из кварцевого агломерата, белым фартуком, фартуком из керамической плитки, техникой из нержавеющей стали, темным паркетным полом, островом, коричневым полом и белой столешницей для на участке и в саду - отличное фото интерьера
Свежая идея для дизайна: маленькая кухня в скандинавском стиле с обеденным столом, одинарной мойкой, фасадами в стиле шейкер, серыми фасадами, столешницей из кварцевого агломерата, белым фартуком, фартуком из керамической плитки, техникой из нержавеющей стали, темным паркетным полом, островом, коричневым полом и белой столешницей для на участке и в саду - отличное фото интерьера

Источник вдохновения для домашнего уюта: маленькая п-образная кухня в скандинавском стиле с врезной мойкой, светлыми деревянными фасадами, белым фартуком, техникой из нержавеющей стали, паркетным полом среднего тона, островом, белой столешницей, плоскими фасадами и бежевым полом для на участке и в саду

La cuisine, qui était en parfait état, avait besoin d’être finalisée.
Nous l’avons pimpée grâce à une crédence (Orac décor), une étagère permettant d’apportant rangements et objets de décoration et la mise en couleur de la partie haute, qui sera ensuite le fil conducteur de l’appartement.
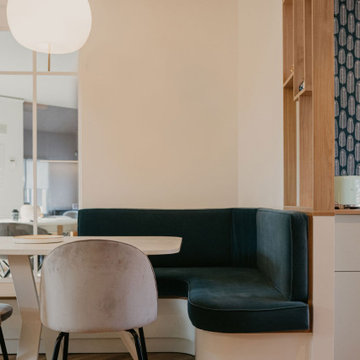
Pour rendre cette pièce aussi esthétique que pratique, chacune des zones a été précisément définie :
* L'ensemble colonnes pour y intégrer les appareils
électroménagers.
* Une zone technique avec la plaque de cuisson, l'évier et le mitigeur, ainsi que beaucoup de plans de travail.
* Un coin "petit déjeuner" à l'abri des regards et dynamisé par le papier peint, pour avoir sous la main tout le nécessaire au quotidien.
* Un espace sous forme de banquette pour des repas conviviaux en famille ou entre amis avec la table formée par un duo Terrazzo/métal.
Le sol en vinyle imitation parquet posé en Pointe de Hongrie apporte le caractère au projet, et vient contraster avec le vert pastel des meubles.
Les courbes des éléments de cuisine ainsi que
l'espace banquette rendent la circulation plus fluide et apportent beaucoup de douceur à l'ensemble.
Côté déco, ce sont la rondeur et la douceur qui
priment avec (entre autres) le velours des chaises et de la banquette, le verre et le laiton des luminaires et le look rétro des appareillages électriques.

A coastal Scandinavian renovation project, combining a Victorian seaside cottage with Scandi design. We wanted to create a modern, open-plan living space but at the same time, preserve the traditional elements of the house that gave it it's character.

Идея дизайна: большая параллельная кухня-гостиная в скандинавском стиле с двойной мойкой, плоскими фасадами, серыми фасадами, столешницей из кварцевого агломерата, белым фартуком, фартуком из плитки мозаики, черной техникой, паркетным полом среднего тона, островом, коричневым полом и белой столешницей

Inspired by fantastic views, there was a strong emphasis on natural materials and lots of textures to create a hygge space.
Making full use of that awkward space under the stairs creating a bespoke made cabinet that could double as a home bar/drinks area
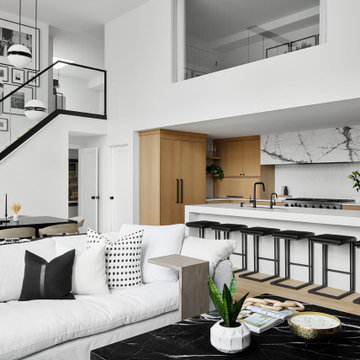
Above the kitchen, we incorporated an oversized picture window in the third bedroom to allow natural light into the room. Blackout drapes provide privacy when guests are in the room.

На фото: большая п-образная кухня в скандинавском стиле с обеденным столом, с полувстраиваемой мойкой (с передним бортиком), плоскими фасадами, светлыми деревянными фасадами, столешницей из кварцевого агломерата, белым фартуком, фартуком из кварцевого агломерата, техникой из нержавеющей стали, светлым паркетным полом, островом, коричневым полом и белой столешницей
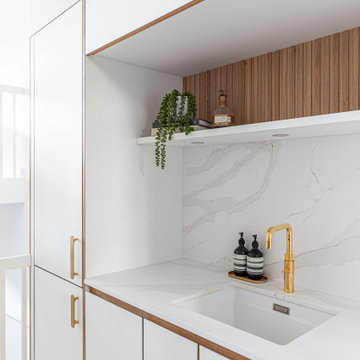
Opting for a truly Scandinavian design, the owners of this home work in the design industry and wanted their kitchen to reflect their uber cool minimalistic style.
To achieve this look we installed white cabinetry, oak skog panelling, Quartz Calcatta Gold worktops and various brass details.
Behind the island features a large mirror which enhances the light and spacious feel of the room.

Amos Goldreich Architecture has completed an asymmetric brick extension that celebrates light and modern life for a young family in North London. The new layout gives the family distinct kitchen, dining and relaxation zones, and views to the large rear garden from numerous angles within the home.
The owners wanted to update the property in a way that would maximise the available space and reconnect different areas while leaving them clearly defined. Rather than building the common, open box extension, Amos Goldreich Architecture created distinctly separate yet connected spaces both externally and internally using an asymmetric form united by pale white bricks.
Previously the rear plan of the house was divided into a kitchen, dining room and conservatory. The kitchen and dining room were very dark; the kitchen was incredibly narrow and the late 90’s UPVC conservatory was thermally inefficient. Bringing in natural light and creating views into the garden where the clients’ children often spend time playing were both important elements of the brief. Amos Goldreich Architecture designed a large X by X metre box window in the centre of the sitting room that offers views from both the sitting area and dining table, meaning the clients can keep an eye on the children while working or relaxing.
Amos Goldreich Architecture enlivened and lightened the home by working with materials that encourage the diffusion of light throughout the spaces. Exposed timber rafters create a clever shelving screen, functioning both as open storage and a permeable room divider to maintain the connection between the sitting area and kitchen. A deep blue kitchen with plywood handle detailing creates balance and contrast against the light tones of the pale timber and white walls.
The new extension is clad in white bricks which help to bounce light around the new interiors, emphasise the freshness and newness, and create a clear, distinct separation from the existing part of the late Victorian semi-detached London home. Brick continues to make an impact in the patio area where Amos Goldreich Architecture chose to use Stone Grey brick pavers for their muted tones and durability. A sedum roof spans the entire extension giving a beautiful view from the first floor bedrooms. The sedum roof also acts to encourage biodiversity and collect rainwater.
Continues
Amos Goldreich, Director of Amos Goldreich Architecture says:
“The Framework House was a fantastic project to work on with our clients. We thought carefully about the space planning to ensure we met the brief for distinct zones, while also keeping a connection to the outdoors and others in the space.
“The materials of the project also had to marry with the new plan. We chose to keep the interiors fresh, calm, and clean so our clients could adapt their future interior design choices easily without the need to renovate the space again.”
Clients, Tom and Jennifer Allen say:
“I couldn’t have envisioned having a space like this. It has completely changed the way we live as a family for the better. We are more connected, yet also have our own spaces to work, eat, play, learn and relax.”
“The extension has had an impact on the entire house. When our son looks out of his window on the first floor, he sees a beautiful planted roof that merges with the garden.”

На фото: кухня-гостиная среднего размера, в белых тонах с отделкой деревом в скандинавском стиле с одинарной мойкой, плоскими фасадами, белыми фасадами, столешницей из кварцевого агломерата, белым фартуком, фартуком из кварцевого агломерата, техникой из нержавеющей стали, паркетным полом среднего тона, островом, коричневым полом, белой столешницей и акцентной стеной с

Идея дизайна: прямая кухня в скандинавском стиле с врезной мойкой, плоскими фасадами, фасадами цвета дерева среднего тона, столешницей из кварцевого агломерата, белым фартуком, фартуком из керамической плитки, техникой из нержавеющей стали, паркетным полом среднего тона, островом, коричневым полом, белой столешницей и сводчатым потолком
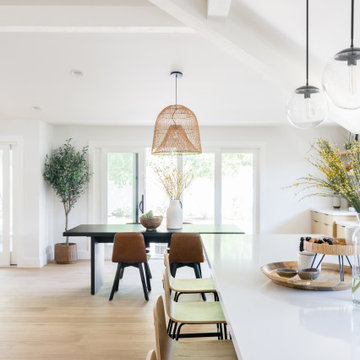
Стильный дизайн: угловая кухня среднего размера в скандинавском стиле с обеденным столом, с полувстраиваемой мойкой (с передним бортиком), плоскими фасадами, коричневыми фасадами, столешницей из кварцевого агломерата, белым фартуком, фартуком из керамической плитки, техникой из нержавеющей стали, светлым паркетным полом, островом, коричневым полом, белой столешницей и сводчатым потолком - последний тренд
Кухня в скандинавском стиле с белым фартуком – фото дизайна интерьера
1