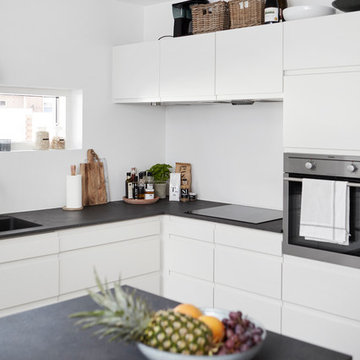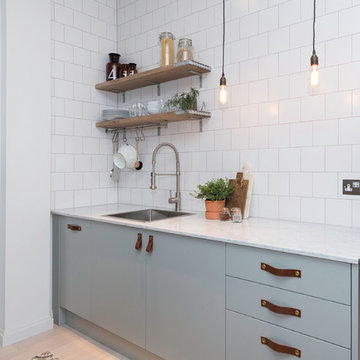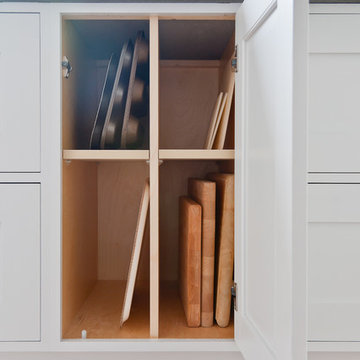Кухня в скандинавском стиле – фото дизайна интерьера
Сортировать:
Бюджет
Сортировать:Популярное за сегодня
141 - 160 из 48 029 фото
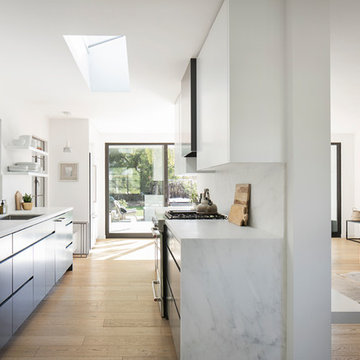
Erin Feinblatt
Свежая идея для дизайна: кухня в скандинавском стиле - отличное фото интерьера
Свежая идея для дизайна: кухня в скандинавском стиле - отличное фото интерьера
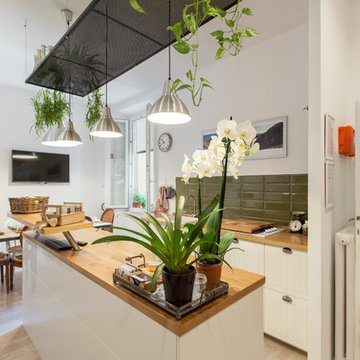
©Rina Ciampolillo
На фото: параллельная кухня среднего размера в скандинавском стиле с накладной мойкой, деревянной столешницей, зеленым фартуком, фартуком из керамической плитки, островом, обеденным столом, фасадами в стиле шейкер и паркетным полом среднего тона с
На фото: параллельная кухня среднего размера в скандинавском стиле с накладной мойкой, деревянной столешницей, зеленым фартуком, фартуком из керамической плитки, островом, обеденным столом, фасадами в стиле шейкер и паркетным полом среднего тона с
Find the right local pro for your project
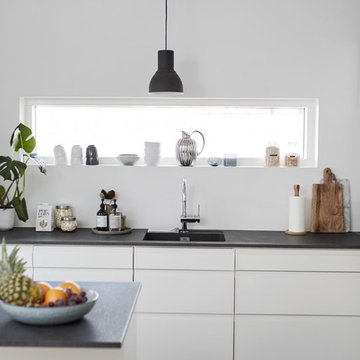
Mia Mortensen © Houzz 2016
Источник вдохновения для домашнего уюта: кухня в скандинавском стиле
Источник вдохновения для домашнего уюта: кухня в скандинавском стиле

Свежая идея для дизайна: параллельная кухня среднего размера в скандинавском стиле с плоскими фасадами, светлыми деревянными фасадами, зеленым фартуком, фартуком из плитки мозаики, полуостровом, обеденным столом, монолитной мойкой, деревянной столешницей и полом из линолеума - отличное фото интерьера
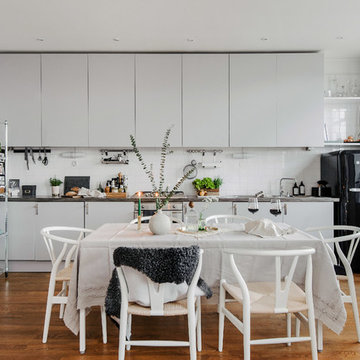
Источник вдохновения для домашнего уюта: прямая кухня среднего размера в скандинавском стиле с обеденным столом, плоскими фасадами, серыми фасадами, столешницей из нержавеющей стали, белым фартуком, черной техникой и паркетным полом среднего тона без острова
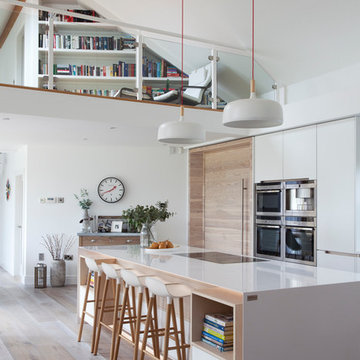
We were instructed to refurbish an existing kitchen and specifically asked for a design that would be airy and modern to include some “wow factor” features to satisfy the very precise tastes of this design savvy client.
We were told to use the ovens from the old kitchen, to include a large island with seating and to create a visually attractive feature around the main entrance doorway.
We initially extended the mezzanine introducing a bulkhead above the window area which obscured the top of the units from above and this allowed mood up-lighting and task lighting to be introduced.
The junction between the new bulk head and Mezzanine created a natural break between the entrance door and the kitchen and we used this to define our approach.
A large solid ash pivot door was introduced to enhance the existing entrance. The angular solid ash frame was designed to absorb the angular nature of the surrounding architecture and its design considered the existing entrance and door head position with the precise pivoting position being calculated to work within these parameters.
The existing under floor heating meant that a conventional pivot system couldn’t be introduced into the floor so we sourced a specialised system that could be concealed within the door which needed only an 8mm protrusion into the floor.
The aesthetic impact of the pivot door was balanced with the inclusion of a matching solid ash barn door on the opposite side of the room with a solid ash tambour door helping to balance the look whilst providing the client with a small appliance garage.
The island was designed with simplicity in mind with subtle hidden layers helping to deliver impact.
The waterfall worktops create a monolithic presence from various angles which is purposefully contradicted by using heavily chamfered edges along the front of the island to create a floating appearance. The holistic impact is enhanced further by detaching the cabinetry from all surrounding surfaces and including LED lighting which can create a glowing effect at night.
The inclusion of a custom made Gutmann Abajo extraction system delivers unobtrusive functionality enhancing the look further.
The recessed grip handles were made from solid ash and designed to punctuate the design in a unique way, purposefully falling short of the door lengths and penetrating through into the tall cabinetry from the low level units. This required gables, doors and handles to be individually specified to create the look.
Some of the drawer fronts were oversized so as to conceal the large filler required to absorb the angles presented by the walls.
Blum Legrabox drawers and inserts were carefully programmed to deliver functional performance and these drawers helped to deliver a crisp and contemporary interior finish.
Derek Robinson Photography

Designer: Ivan Pozdnyakov
Foto: Igor Kublin
Идея дизайна: маленькая угловая кухня в скандинавском стиле с плоскими фасадами, серыми фасадами, столешницей из акрилового камня, зеленым фартуком, фартуком из плитки мозаики, техникой из нержавеющей стали, монолитной мойкой, мраморным полом и обеденным столом без острова для на участке и в саду
Идея дизайна: маленькая угловая кухня в скандинавском стиле с плоскими фасадами, серыми фасадами, столешницей из акрилового камня, зеленым фартуком, фартуком из плитки мозаики, техникой из нержавеющей стали, монолитной мойкой, мраморным полом и обеденным столом без острова для на участке и в саду
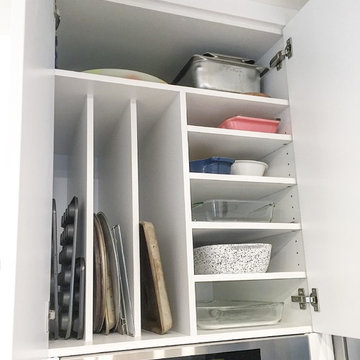
На фото: угловая кухня-гостиная среднего размера в скандинавском стиле с врезной мойкой, плоскими фасадами, белыми фасадами, разноцветным фартуком, фартуком из плитки мозаики, техникой из нержавеющей стали, полом из керамической плитки и островом с
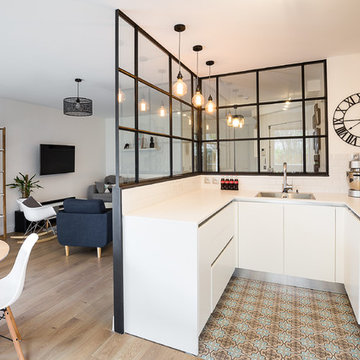
Matthieu Plante
Идея дизайна: п-образная кухня среднего размера в скандинавском стиле с техникой под мебельный фасад
Идея дизайна: п-образная кухня среднего размера в скандинавском стиле с техникой под мебельный фасад
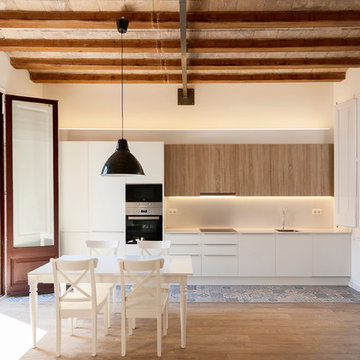
Свежая идея для дизайна: кухня в скандинавском стиле - отличное фото интерьера
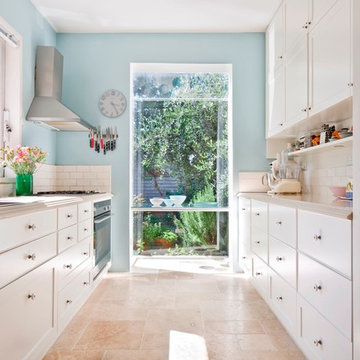
Victorian style galley kitchen in paint finish 2 pack satin enamel to match porters paint absolute white. Paneled and beaded drawers and doors. Alpine white reconstituted quantum quartz stone bench top with lambs tongue to front edge. Hand made ceramic tiles to splash back. Hidden pull out chopping board above dishwasher.
Fridge wall size: 4m wide x 2.8m high x 0.6m deep
Sink wall size: 5m wide x 0.9m high x 0.7m deep
Materials: 2 pack satin enamel paint finish to match porters paint absolute white. Alpine white reconstituted quantum quartz stone bench top. Hand made ceramic tiles.
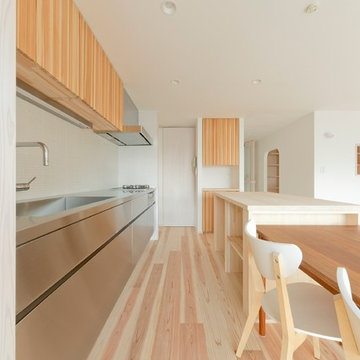
photo by studio kong
Источник вдохновения для домашнего уюта: большая прямая кухня в скандинавском стиле с обеденным столом, монолитной мойкой, плоскими фасадами, бежевыми фасадами, столешницей из нержавеющей стали, бежевым фартуком, светлым паркетным полом и островом
Источник вдохновения для домашнего уюта: большая прямая кухня в скандинавском стиле с обеденным столом, монолитной мойкой, плоскими фасадами, бежевыми фасадами, столешницей из нержавеющей стали, бежевым фартуком, светлым паркетным полом и островом

Свежая идея для дизайна: маленькая п-образная кухня-гостиная в скандинавском стиле с зелеными фасадами, плоскими фасадами, мраморной столешницей, серым фартуком, фартуком из мрамора, техникой под мебельный фасад, полуостровом и серой столешницей для на участке и в саду - отличное фото интерьера
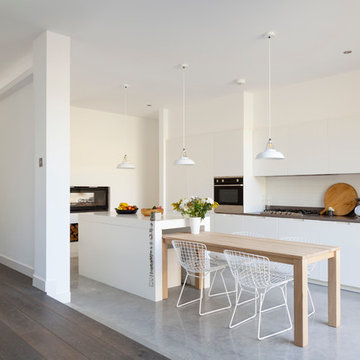
Matt Clayton
На фото: прямая кухня в скандинавском стиле с обеденным столом, плоскими фасадами, белыми фасадами, островом, столешницей из акрилового камня, фартуком из керамической плитки и бетонным полом с
На фото: прямая кухня в скандинавском стиле с обеденным столом, плоскими фасадами, белыми фасадами, островом, столешницей из акрилового камня, фартуком из керамической плитки и бетонным полом с

Photo : BCDF Studio
Пример оригинального дизайна: отдельная, п-образная кухня среднего размера в скандинавском стиле с плоскими фасадами, белыми фасадами, деревянной столешницей, белым фартуком, фартуком из плитки кабанчик, техникой под мебельный фасад, полом из сланца, одинарной мойкой, серым полом и бежевой столешницей без острова
Пример оригинального дизайна: отдельная, п-образная кухня среднего размера в скандинавском стиле с плоскими фасадами, белыми фасадами, деревянной столешницей, белым фартуком, фартуком из плитки кабанчик, техникой под мебельный фасад, полом из сланца, одинарной мойкой, серым полом и бежевой столешницей без острова
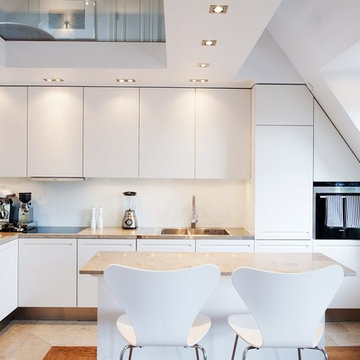
Стильный дизайн: большая угловая кухня в скандинавском стиле с двойной мойкой, плоскими фасадами, белыми фасадами, белым фартуком, техникой из нержавеющей стали, островом, обеденным столом, гранитной столешницей, полом из керамической плитки и окном - последний тренд
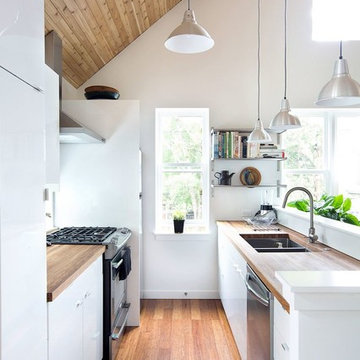
www.aptrenovation.co.uk
Идея дизайна: маленькая, узкая параллельная кухня в скандинавском стиле с двойной мойкой, плоскими фасадами, белыми фасадами, деревянной столешницей, техникой из нержавеющей стали и паркетным полом среднего тона без острова для на участке и в саду
Идея дизайна: маленькая, узкая параллельная кухня в скандинавском стиле с двойной мойкой, плоскими фасадами, белыми фасадами, деревянной столешницей, техникой из нержавеющей стали и паркетным полом среднего тона без острова для на участке и в саду
Кухня в скандинавском стиле – фото дизайна интерьера
8
