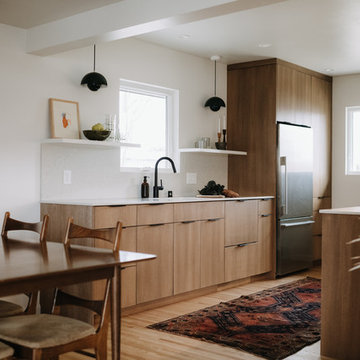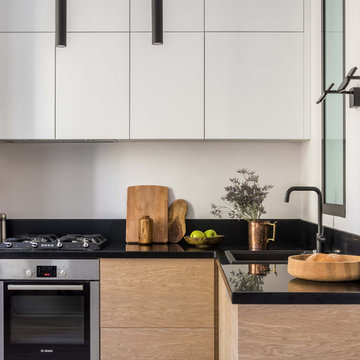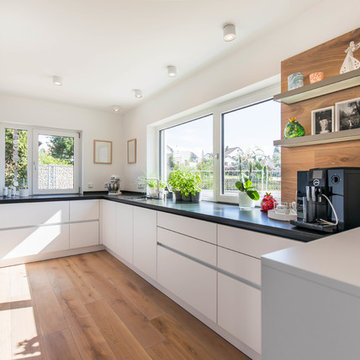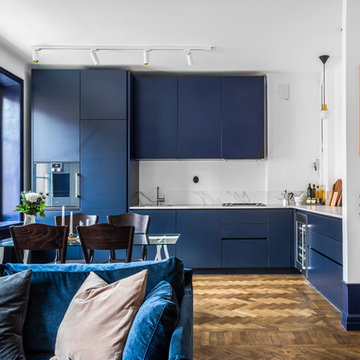Кухня в скандинавском стиле без острова – фото дизайна интерьера
Сортировать:
Бюджет
Сортировать:Популярное за сегодня
1 - 20 из 4 263 фото

Стильный дизайн: прямая кухня среднего размера, в белых тонах с отделкой деревом в скандинавском стиле с обеденным столом, врезной мойкой, плоскими фасадами, коричневыми фасадами, столешницей из акрилового камня, белым фартуком, фартуком из керамогранитной плитки, белой техникой, полом из керамогранита, белым полом, бежевой столешницей и красивой плиткой без острова - последний тренд

Пример оригинального дизайна: кухня-гостиная в скандинавском стиле с плоскими фасадами и белыми фасадами без острова

Whole home remodel on a budget
Пример оригинального дизайна: маленькая п-образная кухня в скандинавском стиле с обеденным столом, врезной мойкой, фасадами в стиле шейкер, белыми фасадами, столешницей из кварцевого агломерата, белым фартуком, фартуком из керамической плитки, техникой из нержавеющей стали и бетонным полом без острова для на участке и в саду
Пример оригинального дизайна: маленькая п-образная кухня в скандинавском стиле с обеденным столом, врезной мойкой, фасадами в стиле шейкер, белыми фасадами, столешницей из кварцевого агломерата, белым фартуком, фартуком из керамической плитки, техникой из нержавеющей стали и бетонным полом без острова для на участке и в саду

На фото: маленькая отдельная, параллельная кухня в белых тонах с отделкой деревом в скандинавском стиле с врезной мойкой, плоскими фасадами, белыми фасадами, столешницей из кварцевого агломерата, белым фартуком, белой техникой, полом из керамической плитки, серым полом, белой столешницей и барной стойкой без острова для на участке и в саду

In a picturesque Fort Worth home, a recent kitchen renovation has brought a fresh, Scandinavian charm to the heart of the house. The focal point of this transformation is the exquisite dusty emerald shaker-style cabinets, their subtle green hue lending an air of sophistication. Accentuating the cabinets are elegant gold handles, adding a touch of luxury to the design. Light oak flooring gracefully spans the kitchen's expanse, radiating warmth and contrast against the white quartz countertops, which provide both a pristine workspace and a seamless blend with the clean white walls. This modern kitchen renovation in Fort Worth seamlessly marries aesthetics and functionality, creating a welcoming space where culinary creativity flourishes.

Création d'une cuisine sur mesure avec "niche" bleue.
Conception d'un casier bouteilles intégré dans les colonnes de rangements.
Joints creux parfaitement alignés.
Détail des poignées de meubles filantes noires.

Современная уютная кухня
Стильный дизайн: отдельная, п-образная, серо-белая кухня среднего размера в скандинавском стиле с врезной мойкой, фасадами с выступающей филенкой, серыми фасадами, столешницей из акрилового камня, бежевым фартуком, фартуком из плитки кабанчик, черной техникой, полом из керамогранита, коричневым полом, белой столешницей и эркером без острова - последний тренд
Стильный дизайн: отдельная, п-образная, серо-белая кухня среднего размера в скандинавском стиле с врезной мойкой, фасадами с выступающей филенкой, серыми фасадами, столешницей из акрилового камня, бежевым фартуком, фартуком из плитки кабанчик, черной техникой, полом из керамогранита, коричневым полом, белой столешницей и эркером без острова - последний тренд

Amos Goldreich Architecture has completed an asymmetric brick extension that celebrates light and modern life for a young family in North London. The new layout gives the family distinct kitchen, dining and relaxation zones, and views to the large rear garden from numerous angles within the home.
The owners wanted to update the property in a way that would maximise the available space and reconnect different areas while leaving them clearly defined. Rather than building the common, open box extension, Amos Goldreich Architecture created distinctly separate yet connected spaces both externally and internally using an asymmetric form united by pale white bricks.
Previously the rear plan of the house was divided into a kitchen, dining room and conservatory. The kitchen and dining room were very dark; the kitchen was incredibly narrow and the late 90’s UPVC conservatory was thermally inefficient. Bringing in natural light and creating views into the garden where the clients’ children often spend time playing were both important elements of the brief. Amos Goldreich Architecture designed a large X by X metre box window in the centre of the sitting room that offers views from both the sitting area and dining table, meaning the clients can keep an eye on the children while working or relaxing.
Amos Goldreich Architecture enlivened and lightened the home by working with materials that encourage the diffusion of light throughout the spaces. Exposed timber rafters create a clever shelving screen, functioning both as open storage and a permeable room divider to maintain the connection between the sitting area and kitchen. A deep blue kitchen with plywood handle detailing creates balance and contrast against the light tones of the pale timber and white walls.
The new extension is clad in white bricks which help to bounce light around the new interiors, emphasise the freshness and newness, and create a clear, distinct separation from the existing part of the late Victorian semi-detached London home. Brick continues to make an impact in the patio area where Amos Goldreich Architecture chose to use Stone Grey brick pavers for their muted tones and durability. A sedum roof spans the entire extension giving a beautiful view from the first floor bedrooms. The sedum roof also acts to encourage biodiversity and collect rainwater.
Continues
Amos Goldreich, Director of Amos Goldreich Architecture says:
“The Framework House was a fantastic project to work on with our clients. We thought carefully about the space planning to ensure we met the brief for distinct zones, while also keeping a connection to the outdoors and others in the space.
“The materials of the project also had to marry with the new plan. We chose to keep the interiors fresh, calm, and clean so our clients could adapt their future interior design choices easily without the need to renovate the space again.”
Clients, Tom and Jennifer Allen say:
“I couldn’t have envisioned having a space like this. It has completely changed the way we live as a family for the better. We are more connected, yet also have our own spaces to work, eat, play, learn and relax.”
“The extension has had an impact on the entire house. When our son looks out of his window on the first floor, he sees a beautiful planted roof that merges with the garden.”

On adore cette jolie cuisine lumineuse, ouverte sur la cour fleurie de l'immeuble. Un joli carrelage aspect carreau de ciment mais moderne, sous cette cuisine ikea blanche aux moulures renforçant le côté un peu campagne, mais modernisé avec des boutons en métal noir, et une crédence qui n'est pas toute hauteur, en carreaux style métro plat vert sauge ! Des petits accessoires muraux viennent compléter le côté rétro de l'ensemble, éclairé par des suspensions design en béton.

Foto: Federico Villa Studio
Идея дизайна: отдельная, угловая кухня среднего размера в скандинавском стиле с врезной мойкой, фасадами с утопленной филенкой, зелеными фасадами, столешницей из кварцевого агломерата, серым фартуком, фартуком из кварцевого агломерата, техникой из нержавеющей стали, полом из керамогранита, разноцветным полом и серой столешницей без острова
Идея дизайна: отдельная, угловая кухня среднего размера в скандинавском стиле с врезной мойкой, фасадами с утопленной филенкой, зелеными фасадами, столешницей из кварцевого агломерата, серым фартуком, фартуком из кварцевого агломерата, техникой из нержавеющей стали, полом из керамогранита, разноцветным полом и серой столешницей без острова

Стильный дизайн: маленькая прямая кухня-гостиная в скандинавском стиле с накладной мойкой, фасадами в стиле шейкер, зелеными фасадами, столешницей из ламината, белым фартуком, фартуком из керамической плитки, техникой из нержавеющей стали, бетонным полом, серым полом и зеленой столешницей без острова для на участке и в саду - последний тренд

Источник вдохновения для домашнего уюта: большая угловая кухня в скандинавском стиле с обеденным столом, врезной мойкой, фасадами в стиле шейкер, синими фасадами, серым фартуком, техникой под мебельный фасад, полом из керамогранита, серым полом, серой столешницей и балками на потолке без острова

Amanda Marie Studio
Идея дизайна: кухня в скандинавском стиле с обеденным столом, врезной мойкой, плоскими фасадами, светлыми деревянными фасадами, столешницей из кварцевого агломерата, белым фартуком, техникой из нержавеющей стали, светлым паркетным полом и белой столешницей без острова
Идея дизайна: кухня в скандинавском стиле с обеденным столом, врезной мойкой, плоскими фасадами, светлыми деревянными фасадами, столешницей из кварцевого агломерата, белым фартуком, техникой из нержавеющей стали, светлым паркетным полом и белой столешницей без острова

Идея дизайна: маленькая прямая кухня в скандинавском стиле с одинарной мойкой, плоскими фасадами, серыми фасадами, деревянной столешницей, серым фартуком, техникой из нержавеющей стали и светлым паркетным полом без острова для на участке и в саду

Характерную для сталинских домов форточку между ванной и кухней немного видоизменили и повернули – из горизонтальной формы в вертикальную. Фото Михаил Степанов.

Nos équipes ont utilisé quelques bons tuyaux pour apporter ergonomie, rangements, et caractère à cet appartement situé à Neuilly-sur-Seine. L’utilisation ponctuelle de couleurs intenses crée une nouvelle profondeur à l’espace tandis que le choix de matières naturelles et douces apporte du style. Effet déco garanti!

Moderne, weiße Küche mit viel Stauraum zum Essbereich
Идея дизайна: п-образная кухня среднего размера в скандинавском стиле с накладной мойкой, плоскими фасадами, белыми фасадами, паркетным полом среднего тона, коричневым полом и черной столешницей без острова
Идея дизайна: п-образная кухня среднего размера в скандинавском стиле с накладной мойкой, плоскими фасадами, белыми фасадами, паркетным полом среднего тона, коричневым полом и черной столешницей без острова

Stéphane Vasco
На фото: прямая кухня среднего размера в скандинавском стиле с плоскими фасадами, белыми фасадами, столешницей из ламината, белым фартуком, фартуком из стекла, обеденным столом, врезной мойкой, техникой под мебельный фасад, светлым паркетным полом, бежевым полом, бежевой столешницей и двухцветным гарнитуром без острова с
На фото: прямая кухня среднего размера в скандинавском стиле с плоскими фасадами, белыми фасадами, столешницей из ламината, белым фартуком, фартуком из стекла, обеденным столом, врезной мойкой, техникой под мебельный фасад, светлым паркетным полом, бежевым полом, бежевой столешницей и двухцветным гарнитуром без острова с

Стильный дизайн: отдельная, угловая кухня среднего размера в скандинавском стиле с одинарной мойкой, плоскими фасадами, светлыми деревянными фасадами, столешницей из ламината, белым фартуком, фартуком из керамической плитки, техникой из нержавеющей стали, полом из цементной плитки, разноцветным полом и белой столешницей без острова - последний тренд

Simon Donini
Идея дизайна: угловая кухня-гостиная в скандинавском стиле с плоскими фасадами, синими фасадами, серым фартуком, техникой из нержавеющей стали, паркетным полом среднего тона и коричневым полом без острова
Идея дизайна: угловая кухня-гостиная в скандинавском стиле с плоскими фасадами, синими фасадами, серым фартуком, техникой из нержавеющей стали, паркетным полом среднего тона и коричневым полом без острова
Кухня в скандинавском стиле без острова – фото дизайна интерьера
1