Кухня в морском стиле с полом из цементной плитки – фото дизайна интерьера
Сортировать:
Бюджет
Сортировать:Популярное за сегодня
1 - 20 из 125 фото
1 из 3
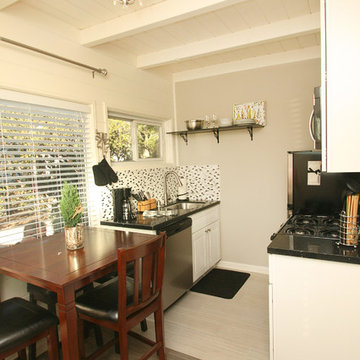
Источник вдохновения для домашнего уюта: маленькая параллельная кухня в морском стиле с врезной мойкой, фасадами с декоративным кантом, белыми фасадами, столешницей из кварцита, разноцветным фартуком, фартуком из керамической плитки, техникой из нержавеющей стали, полом из цементной плитки и серым полом для на участке и в саду
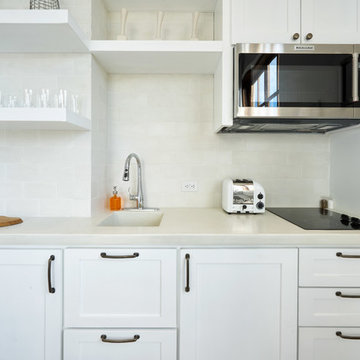
Copyright Sean Davis Photography 2018
Пример оригинального дизайна: прямая кухня среднего размера в морском стиле с обеденным столом, монолитной мойкой, фасадами в стиле шейкер, белыми фасадами, столешницей из кварцевого агломерата, белым фартуком, фартуком из цементной плитки, техникой из нержавеющей стали, полом из цементной плитки, белым полом и белой столешницей без острова
Пример оригинального дизайна: прямая кухня среднего размера в морском стиле с обеденным столом, монолитной мойкой, фасадами в стиле шейкер, белыми фасадами, столешницей из кварцевого агломерата, белым фартуком, фартуком из цементной плитки, техникой из нержавеющей стали, полом из цементной плитки, белым полом и белой столешницей без острова
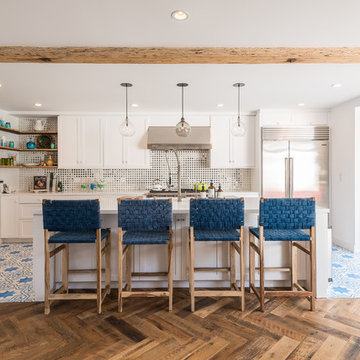
Photo: Ted Broden
Пример оригинального дизайна: параллельная кухня в морском стиле с фасадами в стиле шейкер, белыми фасадами, разноцветным фартуком, зеркальным фартуком, техникой из нержавеющей стали, полом из цементной плитки, островом и разноцветным полом
Пример оригинального дизайна: параллельная кухня в морском стиле с фасадами в стиле шейкер, белыми фасадами, разноцветным фартуком, зеркальным фартуком, техникой из нержавеющей стали, полом из цементной плитки, островом и разноцветным полом

Love the beach? You can practically hear the ocean roar in this bright, open and airy coastal kitchen. The custom-made Rochon shaker wood cabinets in teal are the highlight of this space. The center island features a ton of storage as does the custom wall unit. The appliance are stainless steel and the large windows, skylights, and double sliding doors bring natural light to this happy space.
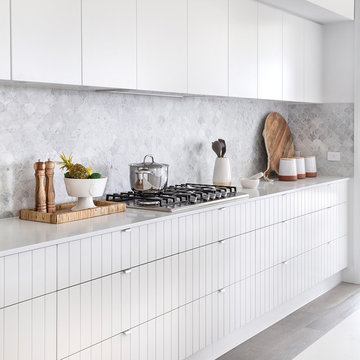
Источник вдохновения для домашнего уюта: большая параллельная кухня в морском стиле с кладовкой, накладной мойкой, фасадами в стиле шейкер, белыми фасадами, столешницей из акрилового камня, фартуком из стекла, белой техникой, полом из цементной плитки, двумя и более островами, серым полом и белой столешницей
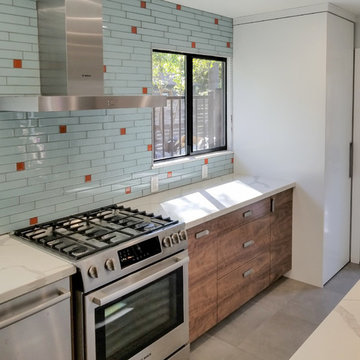
Пример оригинального дизайна: маленькая параллельная кухня в морском стиле с обеденным столом, синим фартуком, островом, белой столешницей, плоскими фасадами, фасадами цвета дерева среднего тона, столешницей из кварцевого агломерата, фартуком из стеклянной плитки, техникой из нержавеющей стали, полом из цементной плитки и серым полом для на участке и в саду

BeachHaus is built on a previously developed site on Siesta Key. It sits directly on the bay but has Gulf views from the upper floor and roof deck.
The client loved the old Florida cracker beach houses that are harder and harder to find these days. They loved the exposed roof joists, ship lap ceilings, light colored surfaces and inviting and durable materials.
Given the risk of hurricanes, building those homes in these areas is not only disingenuous it is impossible. Instead, we focused on building the new era of beach houses; fully elevated to comfy with FEMA requirements, exposed concrete beams, long eaves to shade windows, coralina stone cladding, ship lap ceilings, and white oak and terrazzo flooring.
The home is Net Zero Energy with a HERS index of -25 making it one of the most energy efficient homes in the US. It is also certified NGBS Emerald.
Photos by Ryan Gamma Photography

We worked with the clients budget by keeping appliances but adding a new color concept, space planning, shelving, tile back splash, paint, and coastal lighting.
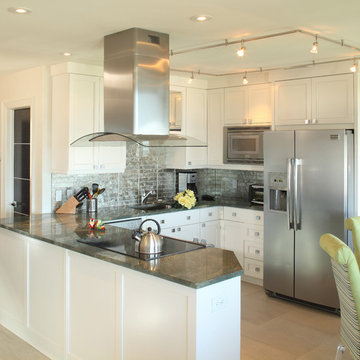
Пример оригинального дизайна: маленькая п-образная кухня в морском стиле с обеденным столом, накладной мойкой, фасадами с выступающей филенкой, белыми фасадами, деревянной столешницей, фартуком цвета металлик, фартуком из стеклянной плитки, техникой из нержавеющей стали, полом из цементной плитки, бежевым полом и серой столешницей без острова для на участке и в саду
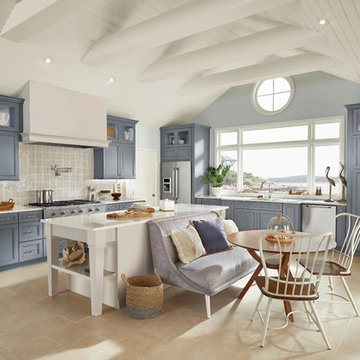
Photos from KraftMaid Cabinetry
Источник вдохновения для домашнего уюта: большая угловая кухня в морском стиле с обеденным столом, врезной мойкой, фасадами с утопленной филенкой, столешницей из кварцита, серым фартуком, фартуком из каменной плитки, техникой из нержавеющей стали, полом из цементной плитки, островом, бежевым полом, белой столешницей и серыми фасадами
Источник вдохновения для домашнего уюта: большая угловая кухня в морском стиле с обеденным столом, врезной мойкой, фасадами с утопленной филенкой, столешницей из кварцита, серым фартуком, фартуком из каменной плитки, техникой из нержавеющей стали, полом из цементной плитки, островом, бежевым полом, белой столешницей и серыми фасадами
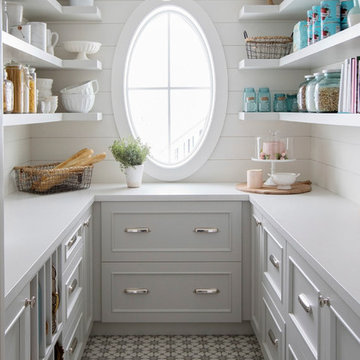
This pantry is not only gorgeous but super functional.
Свежая идея для дизайна: п-образная кухня в морском стиле с серыми фасадами, столешницей из кварцевого агломерата, белым фартуком, фартуком из дерева, полом из цементной плитки, белой столешницей, фасадами с утопленной филенкой и разноцветным полом - отличное фото интерьера
Свежая идея для дизайна: п-образная кухня в морском стиле с серыми фасадами, столешницей из кварцевого агломерата, белым фартуком, фартуком из дерева, полом из цементной плитки, белой столешницей, фасадами с утопленной филенкой и разноцветным полом - отличное фото интерьера

Источник вдохновения для домашнего уюта: большая угловая кухня-гостиная в морском стиле с плоскими фасадами, светлыми деревянными фасадами, мраморной столешницей, серым фартуком, техникой из нержавеющей стали, полом из цементной плитки, островом, бежевым полом, серой столешницей и кессонным потолком
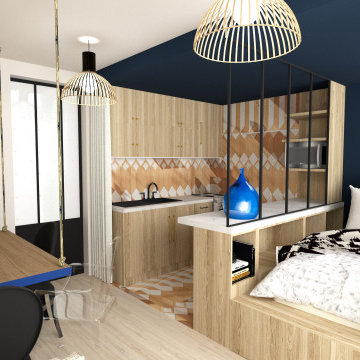
Studio : 30 m² au de-là des murs
De par sa surface restreinte, ce studio nécessitait un travail pointu d’optimisation de l’espace ainsi qu’une délimitation spatiale suggérée. C’est pourquoi nous avons eu recours à différents procédés tels que les boîtes colorées, les différences de sols, les verrières... Son esthétique nous invite au voyage et à la contemplation du bleu profond ouvrant ainsi les frontières au de-là des murs.
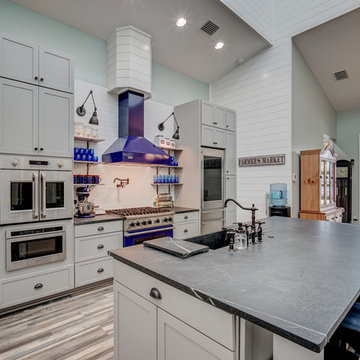
The kitchen is both highly functional and beautiful. The natural light from the raised dormer above floods the large island and food preparation area. The pantry area to the left features sliding barn doors with frosted glass fronts. Open shelving in combination with the shaker cabinets add color and interest.
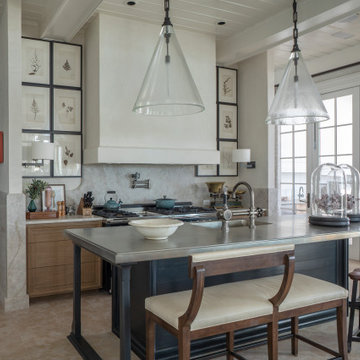
Источник вдохновения для домашнего уюта: большая угловая кухня-гостиная в морском стиле с плоскими фасадами, светлыми деревянными фасадами, мраморной столешницей, серым фартуком, техникой из нержавеющей стали, полом из цементной плитки, островом, бежевым полом, серой столешницей и кессонным потолком
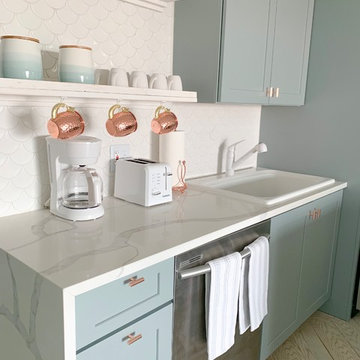
The only popcorn left in this place is "Fishers Popcorn"!
The first order of business - eliminate the caked on popcorn walls and ceiling, no easy task! Second - design a functional eat-in kitchen with what little wall space was available. Third - Lighting! It was important to have more cabinet storage, trash can pull out, an actual silverware drawer and of course a coffee bar. To keep it budget friendly I kept the existing refrigerator and dishwasher and replaced the bulky range and micro hood with a peninsula configuration. I decided to use copper lighting and accents as opposed to the predictable silver or gold. I think it really pops off the harbor blue cabinets and gives a subtle, feminine, mermaid feel. To top this kitchen off right, a scale tile backsplash and Quartz Borghini countertops with waterfalls were installed.
Backsplash/Counters: American Granite, Bishopville, MD
Photography: Ricky Johnson, Fenwick Island, DE
Dining Set/Sleeper Sofa: Casual Designs Furniture, Heidi Rae Ocean City, MD
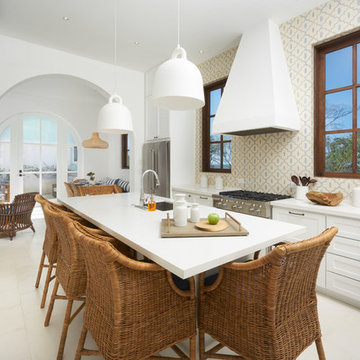
Copyright Sean Davis Photography 2018
На фото: кухня среднего размера в морском стиле с врезной мойкой, фасадами в стиле шейкер, белыми фасадами, столешницей из кварцевого агломерата, разноцветным фартуком, фартуком из цементной плитки, техникой из нержавеющей стали, полом из цементной плитки, островом, белой столешницей, бежевым полом и окном
На фото: кухня среднего размера в морском стиле с врезной мойкой, фасадами в стиле шейкер, белыми фасадами, столешницей из кварцевого агломерата, разноцветным фартуком, фартуком из цементной плитки, техникой из нержавеющей стали, полом из цементной плитки, островом, белой столешницей, бежевым полом и окном
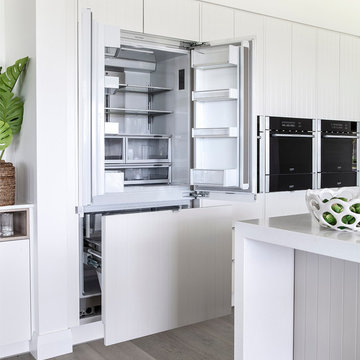
Пример оригинального дизайна: большая параллельная кухня в морском стиле с кладовкой, накладной мойкой, фасадами в стиле шейкер, белыми фасадами, столешницей из акрилового камня, фартуком из стекла, белой техникой, полом из цементной плитки, двумя и более островами, серым полом и белой столешницей
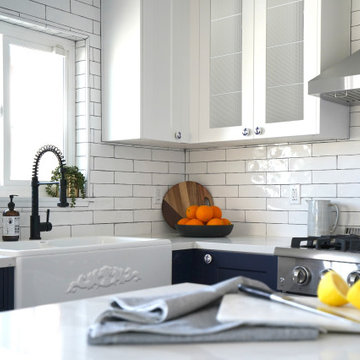
One more beach house kitchen done ⚓️ Beautiful marine details ? We used glossy subway tiles and silver lighting pendants which offer a timeless look for the kitchen. Job done by @dymbuildersgroupinc #annadesignla #3dannadesignla #kitchenremodel #constractionlandscape #designla #remodeling #landscape #bathroomremodeling #interiordesign #landscapedesign #houzz #built.com #luxuryinteriors
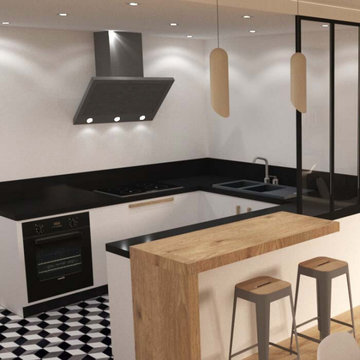
Nous avons travaillé pour cette maison de bord de mer avec un promoteur immobilier. Après le rachat de cette simple maison, la volonté était de la remettre au goût du jour. Et cela dans l’optique d’avoir de nouveaux acquéreurs. Il nous fallait alors quelque chose de moderne, d’actuel mais d’assez neutre pour que cela plaise au plus grand nombre.
Cette maison ne comprenait que des petites pièces fermées, et donc très peu lumineuses.
Pour palier à cela, deux ouvertures importantes sont alors créées : Une petite dans le couloir d’entrée, qui mène à la cuisine. Et une grande entre la salle à manger et le salon pour que les deux pièces soient vraiment liées.
L’angle de la cuisine qui forme le couloir, permet de délimiter les espaces : tout est visible, mais en restant différentiable. D’un côté l’espace de vie, avec la cuisine, salon et salle à manger. Et de l’autre l’espace nuit et garage. Avec l’accès de celui ci par un petit espace servant de dressing d’entrée
Nous retrouvons une suite parentale dans ce premier espace nuit au rez-de-chaussée. Celle-ci comporte alors une chambre donnant directement accès au jardin. Une salle de douche partagée avec un espace dressing.
À l’étage, nous avons organisé 3 grandes chambres, et une plus petite qui peut également servir de bureau. Chaque pièce a ses propres rangements sur mesure. Cela permet d’éviter d’encombrer l’espace avec des armoires et commodes imposantes. Les rangements sur mesures tout hauteur se confondent avec les murs.
Une salle de bain, avec douche est aussi présente à cet étage. Comme nous avons pensé à la possibilité qu’une famille achète cette maison, nous avons placé une baignoire. Car beaucoup plus pratique avec les enfants en bas âges, surtout dans une maison de bord de mer.
Кухня в морском стиле с полом из цементной плитки – фото дизайна интерьера
1