Кухня в морском стиле с плоскими фасадами – фото дизайна интерьера
Сортировать:
Бюджет
Сортировать:Популярное за сегодня
1 - 20 из 4 291 фото
1 из 3

Пример оригинального дизайна: угловая кухня в морском стиле с с полувстраиваемой мойкой (с передним бортиком), плоскими фасадами, светлыми деревянными фасадами, белым фартуком, техникой из нержавеющей стали, светлым паркетным полом, островом, бежевым полом и белой столешницей

Open kitchen complete with rope lighting fixtures and open shelf concept.
Свежая идея для дизайна: маленькая параллельная кухня в морском стиле с обеденным столом, накладной мойкой, плоскими фасадами, белыми фасадами, столешницей из ламината, синим фартуком, фартуком из плитки мозаики, техникой из нержавеющей стали, полом из керамической плитки, островом, белым полом, белой столешницей и деревянным потолком для на участке и в саду - отличное фото интерьера
Свежая идея для дизайна: маленькая параллельная кухня в морском стиле с обеденным столом, накладной мойкой, плоскими фасадами, белыми фасадами, столешницей из ламината, синим фартуком, фартуком из плитки мозаики, техникой из нержавеющей стали, полом из керамической плитки, островом, белым полом, белой столешницей и деревянным потолком для на участке и в саду - отличное фото интерьера

This coastal, contemporary Tiny Home features a warm yet industrial style kitchen with stainless steel counters and husky tool drawers with black cabinets. the silver metal counters are complimented by grey subway tiling as a backsplash against the warmth of the locally sourced curly mango wood windowsill ledge. The mango wood windowsill also acts as a pass-through window to an outdoor bar and seating area on the deck. Entertaining guests right from the kitchen essentially makes this a wet-bar. LED track lighting adds the right amount of accent lighting and brightness to the area. The window is actually a french door that is mirrored on the opposite side of the kitchen. This kitchen has 7-foot long stainless steel counters on either end. There are stainless steel outlet covers to match the industrial look. There are stained exposed beams adding a cozy and stylish feeling to the room. To the back end of the kitchen is a frosted glass pocket door leading to the bathroom. All shelving is made of Hawaiian locally sourced curly mango wood.
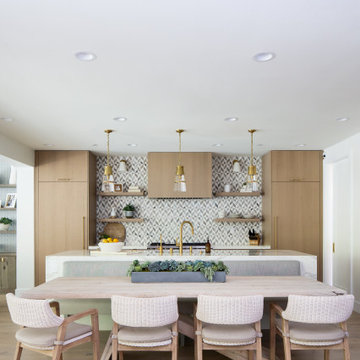
Идея дизайна: кухня в морском стиле с плоскими фасадами, фасадами цвета дерева среднего тона и островом

Fotografie Antonio La Grotta
Свежая идея для дизайна: маленькая п-образная кухня-гостиная в морском стиле с черными фасадами, черным фартуком, полом из керамогранита, полуостровом, черной столешницей, плоскими фасадами и серым полом для на участке и в саду - отличное фото интерьера
Свежая идея для дизайна: маленькая п-образная кухня-гостиная в морском стиле с черными фасадами, черным фартуком, полом из керамогранита, полуостровом, черной столешницей, плоскими фасадами и серым полом для на участке и в саду - отличное фото интерьера

A partial remodel of a Marin ranch home, this residence was designed to highlight the incredible views outside its walls. The husband, an avid chef, requested the kitchen be a joyful space that supported his love of cooking. High ceilings, an open floor plan, and new hardware create a warm, comfortable atmosphere. With the concept that “less is more,” we focused on the orientation of each room and the introduction of clean-lined furnishings to highlight the view rather than the decor, while statement lighting, pillows, and textures added a punch to each space.

Large kitchen area with dark finishes complimented by bright, natural light, light blue accents, and rattan decor by Jubilee Interiors in Los Angeles, California

The Brief
This Shoreham-by-Sea client sought a kitchen improvement to make the most of a sunny extension space. As part of the project new flooring was also required, which was to run from the front porch of the property to the rear bi-fold doors.
A theme with a nod to this client’s seaside location was favoured, as well as a design that maximised storage space. An island was also a key desirable of this project brief.
Design Elements
A combination of Tyrolean Blue and Oak furniture have been utilised, creating the coastal theme that this client favoured. These finishes are from British supplier Mereway, and have been used in their handleless option.
The layout groups most of the functional kitchen areas together, with the extension part of the kitchen equipped with plenty of storage and an area to store decorative items.
Aron has incorporated an island space as this client required. It’s a thin island purposefully, ensuring there is plenty of space for the clients dining area.
Special Inclusions
As part of the project, this client sought to improve their appliance functionality. Incorporating Neff models for an integrated fridge-freezer, integrated washing machine, single oven and a combination microwave.
A BORA X Pure is placed upon the island and combines an 83cm induction surface with a powerful built-in extraction system. The X Pure venting hob is equipped with two oversized cooking zones, which can fit several pots and pans, or can even be used with the BORA grill pan.
Additionally, a 30cm wine cabinet has been built into furniture at the extension area of the kitchen. This is a new Neff model that can cool up to twenty-one standard wine bottles.
Above the sink area a Quooker 100°C boiling water tap can also be spotted. This is their famous Flex model, which is equipped with a pull-out nozzle, and is shown in the stainless-steel finish.
Project Highlight
The extension area of the project is a fantastic highlight. It provides plenty of storage as the client required, but also doubles as an area to store decorative items.
In the extension area designer Aron has made great use of lighting options, integrating spotlights into each storage cubbyhole, as well as beneath wall units in this area and throughout the kitchen.
The End Result
This project achieves all the elements of the brief, incorporating a coastal theme, plenty of storage space, an island area, and a new array of high-tech appliances. Thanks to our complete installation option this client also undertook a complete flooring improvement, as well as a full plastering of all downstairs ceilings.
If you are seeking to make a similar transformation to your kitchen, arranging a free appointment with one of our expert designers may be the best place to start. Request a callback or arrange a free design consultation today.
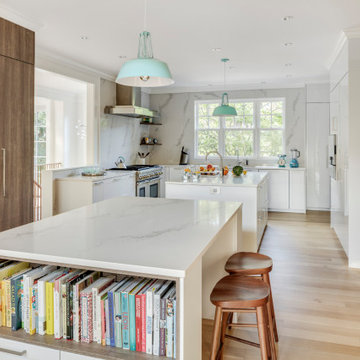
TEAM
Architect: LDa Architecture & Interiors
Interior Design: LDa Architecture & Interiors
Builder: Stefco Builders
Landscape Architect: Hilarie Holdsworth Design
Photographer: Greg Premru

Свежая идея для дизайна: угловая кухня-гостиная среднего размера в морском стиле с врезной мойкой, плоскими фасадами, зелеными фасадами, столешницей из кварцевого агломерата, белым фартуком, фартуком из терракотовой плитки, белой техникой, бетонным полом, островом, серым полом и белой столешницей - отличное фото интерьера

Bright kitchen with white cabinets, quartz counters, a large navy island, and a beige tiled backsplash
Photo by Ashley Avila Photography
На фото: угловая кухня-гостиная в морском стиле с белыми фасадами, столешницей из кварцевого агломерата, бежевым фартуком, фартуком из плитки кабанчик, техникой из нержавеющей стали, светлым паркетным полом, островом, серым полом, белой столешницей, кессонным потолком и плоскими фасадами с
На фото: угловая кухня-гостиная в морском стиле с белыми фасадами, столешницей из кварцевого агломерата, бежевым фартуком, фартуком из плитки кабанчик, техникой из нержавеющей стали, светлым паркетным полом, островом, серым полом, белой столешницей, кессонным потолком и плоскими фасадами с

Свежая идея для дизайна: угловая кухня в морском стиле с с полувстраиваемой мойкой (с передним бортиком), плоскими фасадами, белыми фасадами, белым фартуком, техникой из нержавеющей стали, светлым паркетным полом, двумя и более островами, белой столешницей, балками на потолке и коричневым полом - отличное фото интерьера

This coastal, contemporary Tiny Home features a warm yet industrial style kitchen with stainless steel counters and husky tool drawers with black cabinets. the silver metal counters are complimented by grey subway tiling as a backsplash against the warmth of the locally sourced curly mango wood windowsill ledge. I mango wood windowsill also acts as a pass-through window to an outdoor bar and seating area on the deck. Entertaining guests right from the kitchen essentially makes this a wet-bar. LED track lighting adds the right amount of accent lighting and brightness to the area. The window is actually a french door that is mirrored on the opposite side of the kitchen. This kitchen has 7-foot long stainless steel counters on either end. There are stainless steel outlet covers to match the industrial look. There are stained exposed beams adding a cozy and stylish feeling to the room. To the back end of the kitchen is a frosted glass pocket door leading to the bathroom. All shelving is made of Hawaiian locally sourced curly mango wood. A stainless steel fridge matches the rest of the style and is built-in to the staircase of this tiny home. Dish drying racks are hung on the wall to conserve space and reduce clutter.
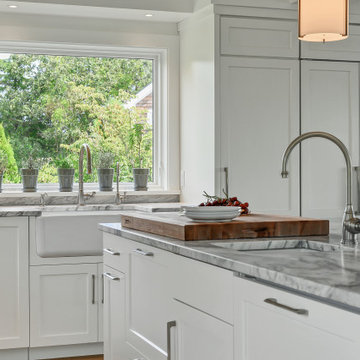
Стильный дизайн: угловая кухня-гостиная в морском стиле с с полувстраиваемой мойкой (с передним бортиком), плоскими фасадами, белыми фасадами, мраморной столешницей, серым фартуком, фартуком из мрамора, техникой под мебельный фасад, светлым паркетным полом, островом и серой столешницей - последний тренд
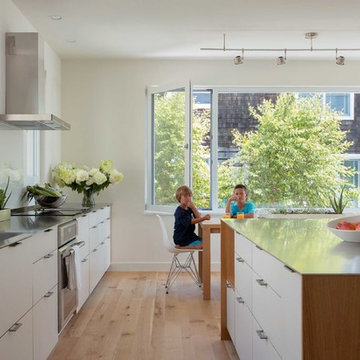
Источник вдохновения для домашнего уюта: кухня в морском стиле с обеденным столом, монолитной мойкой, плоскими фасадами, белыми фасадами, столешницей из нержавеющей стали, техникой из нержавеющей стали, светлым паркетным полом, островом, бежевым полом и мойкой у окна

Beach chic farmhouse offers sensational ocean views spanning from the tree tops of the Pacific Palisades through Santa Monica
Источник вдохновения для домашнего уюта: большая угловая кухня в морском стиле с обеденным столом, плоскими фасадами, фасадами цвета дерева среднего тона, мраморной столешницей, серым фартуком, фартуком из мрамора, техникой из нержавеющей стали, светлым паркетным полом, островом, серой столешницей, врезной мойкой и бежевым полом
Источник вдохновения для домашнего уюта: большая угловая кухня в морском стиле с обеденным столом, плоскими фасадами, фасадами цвета дерева среднего тона, мраморной столешницей, серым фартуком, фартуком из мрамора, техникой из нержавеющей стали, светлым паркетным полом, островом, серой столешницей, врезной мойкой и бежевым полом

Espace cuisine : un maximum de rangements sous forme de placards hauts et bas et de niches ouvertes sous plan. Les couleurs sont intenses et tranchées mais l'aspect veloutée et mat des façades s'harmonisent en douceur avec le chêne du sol et des rangements hauts ainsi qu'avec le blanc marbré Calacata du plan de travail.
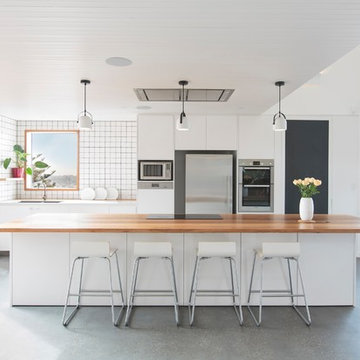
На фото: параллельная кухня-гостиная в морском стиле с врезной мойкой, плоскими фасадами, белыми фасадами, деревянной столешницей, белым фартуком, техникой из нержавеющей стали, бетонным полом, островом, серым полом и коричневой столешницей
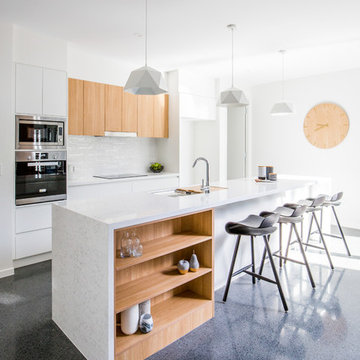
Стильный дизайн: параллельная кухня в морском стиле с обеденным столом, врезной мойкой, плоскими фасадами, белыми фасадами, белым фартуком, техникой из нержавеющей стали, островом и двухцветным гарнитуром - последний тренд
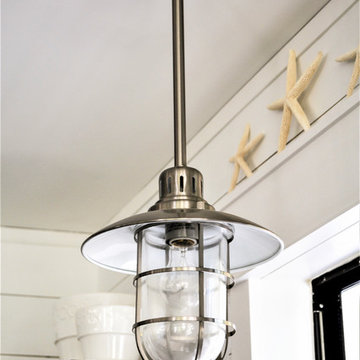
We transformed an outdated, lack luster beach house on Fripp Island into a coastal retreat complete with southern charm and bright personality. The main living space was opened up to allow for a charming kitchen with open shelving, white painted ship lap, a large inviting island and sleek stainless steel appliances. Nautical details are woven throughout adding to the charisma and simplistic beauty of this coastal home. New dark hardwood floors contrast with the soft white walls and cabinetry, while also coordinating with the dark window sashes and mullions. The new open plan allows an abundance of natural light to wash through the interior space with ease. Tropical vegetation form beautiful views and welcome visitors like an old friend to the grand front stairway. The play between dark and light continues on the exterior with crisp contrast balanced by soft hues and warm stains. What was once nothing more than a shelter, is now a retreat worthy of the paradise that envelops it.
Кухня в морском стиле с плоскими фасадами – фото дизайна интерьера
1