Кухня в классическом стиле с полом из линолеума – фото дизайна интерьера
Сортировать:
Бюджет
Сортировать:Популярное за сегодня
1 - 20 из 1 364 фото
1 из 3
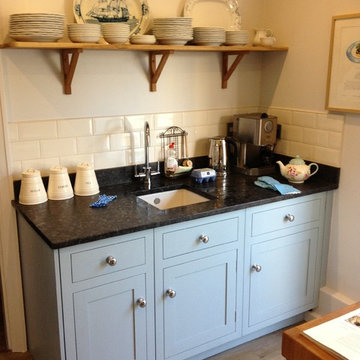
Tristan Goff
Стильный дизайн: маленькая отдельная, п-образная кухня в классическом стиле с одинарной мойкой, фасадами в стиле шейкер, синими фасадами, гранитной столешницей, фартуком из керамической плитки, техникой под мебельный фасад и полом из линолеума для на участке и в саду - последний тренд
Стильный дизайн: маленькая отдельная, п-образная кухня в классическом стиле с одинарной мойкой, фасадами в стиле шейкер, синими фасадами, гранитной столешницей, фартуком из керамической плитки, техникой под мебельный фасад и полом из линолеума для на участке и в саду - последний тренд

The team at Cummings Architects is often approached to enhance an otherwise wonderful home by designing a custom kitchen that is both beautiful and functional. Located near Patton Park in Hamilton Massachusetts this charming Victorian had a dated kitchen, mudroom, and waning entry hall that seemed out of place and certainly weren’t providing the owners with the kind of space and atmosphere they wanted. At their initial visit, Mathew made mental sketches of the immediate possibilities – an open, friendly kitchen concept with bright windows to provide a seamless connection to the exterior yard spaces. As the design evolved, additional details were added such as a spacious pantry that tucks smartly under the stair landing and accommodates an impressive collection of culinary supplies. In addition, the front entry, formerly a rather dark and dreary space, was opened up and is now a light-filled hall that welcomes visitors warmly, while maintaining the charm of the original Victorian fabric.
Photo By Eric Roth

A colorful small kitchen
Стильный дизайн: маленькая кухня-гостиная в классическом стиле с цветной техникой, фасадами в стиле шейкер, светлыми деревянными фасадами, столешницей из кварцевого агломерата, фартуком из плитки кабанчик, полом из линолеума, синим фартуком и синей столешницей без острова для на участке и в саду - последний тренд
Стильный дизайн: маленькая кухня-гостиная в классическом стиле с цветной техникой, фасадами в стиле шейкер, светлыми деревянными фасадами, столешницей из кварцевого агломерата, фартуком из плитки кабанчик, полом из линолеума, синим фартуком и синей столешницей без острова для на участке и в саду - последний тренд
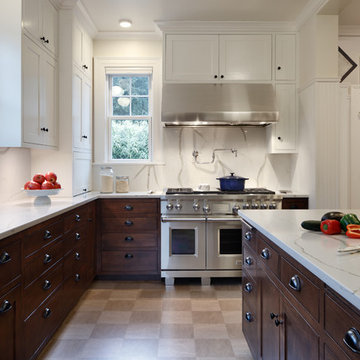
На фото: большая кухня в классическом стиле с обеденным столом, фасадами в стиле шейкер, столешницей из кварцевого агломерата, белым фартуком, техникой из нержавеющей стали, полом из линолеума, островом, коричневым полом и белой столешницей с
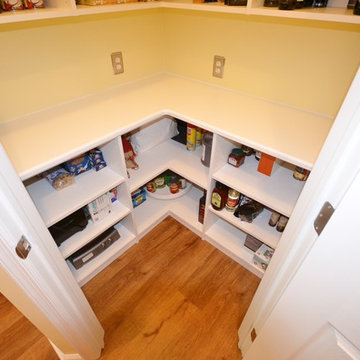
For this traditional kitchen remodel the clients chose Fieldstone cabinets in the Bainbridge door in Cherry wood with Toffee stain. This gave the kitchen a timeless warm look paired with the great new Fusion Max flooring in Chambord. Fusion Max flooring is a great real wood alternative. The flooring has the look and texture of actual wood while providing all the durability of a vinyl floor. This flooring is also more affordable than real wood. It looks fantastic! (Stop in our showroom to see it in person!) The Cambria quartz countertops in Canterbury add a natural stone look with the easy maintenance of quartz. We installed a built in butcher block section to the island countertop to make a great prep station for the cook using the new 36” commercial gas range top. We built a big new walkin pantry and installed plenty of shelving and countertop space for storage.
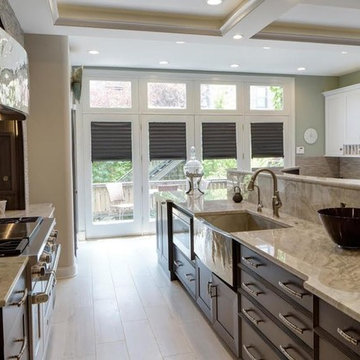
Идея дизайна: большая параллельная кухня в классическом стиле с обеденным столом, с полувстраиваемой мойкой (с передним бортиком), фасадами с утопленной филенкой, темными деревянными фасадами, мраморной столешницей, техникой из нержавеющей стали и полом из линолеума

2nd Place Kitchen Design
Rosella Gonzalez, Allied Member ASID
Jackson Design and Remodeling
На фото: угловая кухня среднего размера в классическом стиле с с полувстраиваемой мойкой (с передним бортиком), фасадами в стиле шейкер, белыми фасадами, столешницей из плитки, желтым фартуком, фартуком из плитки кабанчик, цветной техникой, полом из линолеума, островом, разноцветным полом, желтой столешницей и шторами на окнах
На фото: угловая кухня среднего размера в классическом стиле с с полувстраиваемой мойкой (с передним бортиком), фасадами в стиле шейкер, белыми фасадами, столешницей из плитки, желтым фартуком, фартуком из плитки кабанчик, цветной техникой, полом из линолеума, островом, разноцветным полом, желтой столешницей и шторами на окнах

The clients were involved in the neighborhood organization dedicated to keeping the housing instead of tearing down. They wanted to utilize every inch of storage which resulted in floor-to-ceiling cabinetry. Cabinetry and counter space work together to create a balance between function and style.

With such a small footprint for a kitchen (8 feet x 8 feet) we had to maximize the storage, so we added a toekick drawer and a stepstool in the toekick!

A built in table accented in a spring green became the focal point of the room. It was finished with a planked cherry wood top to compliment the color of the back door and built in cabinets in the adjacent dining area. A wall niche was added where an unnecessary door once led to the master closet, providing a display space for family heirlooms and collectables.tall cabinet
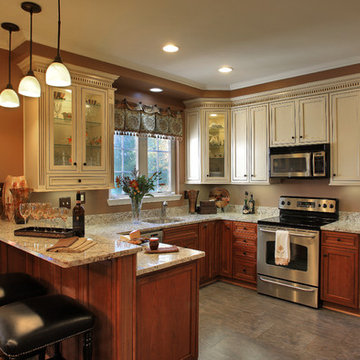
Kenneth M. Wyner Photography, Inc.
На фото: п-образная кухня среднего размера в классическом стиле с обеденным столом, одинарной мойкой, фасадами в стиле шейкер, фасадами цвета дерева среднего тона, гранитной столешницей, техникой из нержавеющей стали, полом из линолеума, полуостровом и бежевым полом с
На фото: п-образная кухня среднего размера в классическом стиле с обеденным столом, одинарной мойкой, фасадами в стиле шейкер, фасадами цвета дерева среднего тона, гранитной столешницей, техникой из нержавеющей стали, полом из линолеума, полуостровом и бежевым полом с
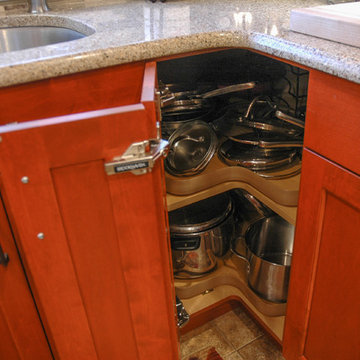
33" Super Susan can hold a lot for a small space.
Источник вдохновения для домашнего уюта: маленькая угловая кухня в классическом стиле с обеденным столом, врезной мойкой, фасадами с утопленной филенкой, фасадами цвета дерева среднего тона, столешницей из кварцевого агломерата, разноцветным фартуком, фартуком из удлиненной плитки, черной техникой, полом из линолеума и островом для на участке и в саду
Источник вдохновения для домашнего уюта: маленькая угловая кухня в классическом стиле с обеденным столом, врезной мойкой, фасадами с утопленной филенкой, фасадами цвета дерева среднего тона, столешницей из кварцевого агломерата, разноцветным фартуком, фартуком из удлиненной плитки, черной техникой, полом из линолеума и островом для на участке и в саду
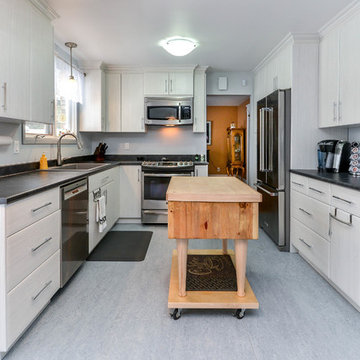
Идея дизайна: п-образная кухня среднего размера в классическом стиле с обеденным столом, накладной мойкой, плоскими фасадами, серыми фасадами, столешницей из ламината, техникой из нержавеющей стали, полом из линолеума и островом

A custom made utility cart on locking casters provides storage, an ergonomic prep surface for petit people and an awesome appetizer and drink cart that can be wheeled into adjoining rooms. It slots in under the granite countertop between the refrigerator and ovens.
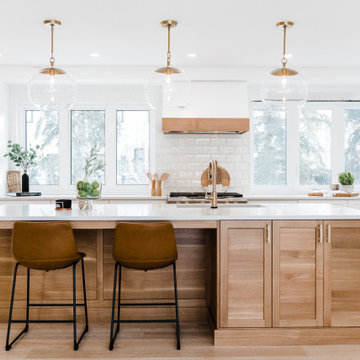
Свежая идея для дизайна: большая угловая кухня в классическом стиле с обеденным столом, врезной мойкой, фасадами в стиле шейкер, белыми фасадами, столешницей из кварцевого агломерата, белым фартуком, фартуком из керамической плитки, техникой из нержавеющей стали, полом из линолеума, островом и белой столешницей - отличное фото интерьера
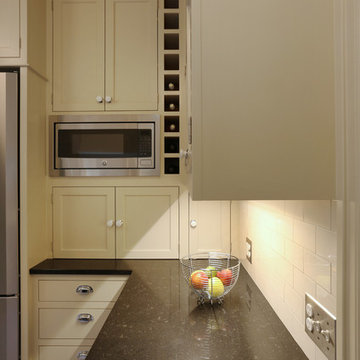
Small appliances are tucked into an elegant appliance garage while a microwave is inset flush with the cabinetry for a seamless look. the wine rack uses every inch of the available space to maximum effect. Photos by Photo Art Portraits, Design by Chelly Wentworth

Wheelchair Accessible Kitchen Custom height counters, high toe kicks and recessed knee areas are the calling card for this wheelchair accessible design. The base cabinets are all designed to be easy reach -- pull-out units (both trash and storage), drawers and a lazy susan. Functionality meets aesthetic beauty in this kitchen remodel. (The homeowner worked with an occupational therapist to access current and future spatial needs.)
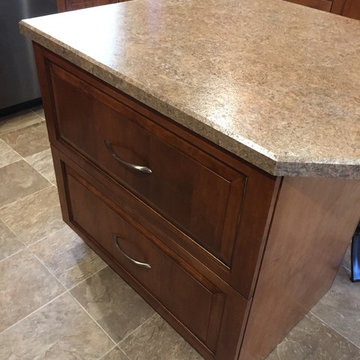
Complete Gut and remodel to this older home. Tore out existing bath and moved it, to make kitchen larger. Brought cabinets to the ceiling to make the space appear taller and larger.
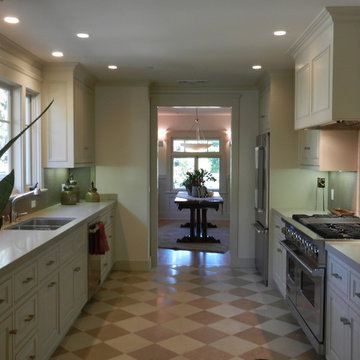
На фото: отдельная, параллельная кухня среднего размера в классическом стиле с двойной мойкой, фасадами с выступающей филенкой, белыми фасадами, столешницей из кварцита, бежевым фартуком, техникой из нержавеющей стали и полом из линолеума без острова

Custom Cherry cabinetry built by Stumbo wood products of Iowa City. Soapstone counters, Marmoleum flooring, Antique milk glass doors.
Источник вдохновения для домашнего уюта: п-образная кухня в классическом стиле с врезной мойкой, фасадами в стиле шейкер, фасадами цвета дерева среднего тона, столешницей из талькохлорита, черным фартуком, фартуком из каменной плиты, техникой из нержавеющей стали, обеденным столом, полом из линолеума и желтым полом
Источник вдохновения для домашнего уюта: п-образная кухня в классическом стиле с врезной мойкой, фасадами в стиле шейкер, фасадами цвета дерева среднего тона, столешницей из талькохлорита, черным фартуком, фартуком из каменной плиты, техникой из нержавеющей стали, обеденным столом, полом из линолеума и желтым полом
Кухня в классическом стиле с полом из линолеума – фото дизайна интерьера
1