Кухня в классическом стиле с красным фартуком – фото дизайна интерьера
Сортировать:
Бюджет
Сортировать:Популярное за сегодня
1 - 20 из 893 фото
1 из 3
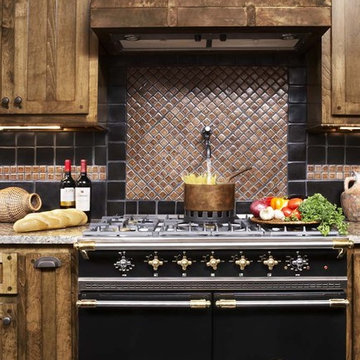
Craftsman design components can be seen in the custom lighting, interior stained glass windows, and custom millwork throughout the Cassidy private residence at Lake Keowee. Copper elements are incorporated in various parts of the home: the farmhouse sink and the hood above the hand-made LaCanche enamel range in the kitchen; the custom bar countertop and backsplash; the gorgeous copper tub in the master bath.
Materials of Note:
Lacanche range, interior leaded glass windows, copper bathtub, mission style architectural features, cork and hardwood flooring, copper ceiling in wine room, custom iron stair rail, granite and travertine counters, custom tile design.
Rachael Boling Photography
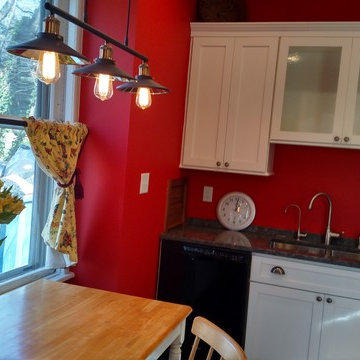
На фото: кухня в классическом стиле с фасадами в стиле шейкер, белыми фасадами, столешницей из кварцевого агломерата, красным фартуком и полом из бамбука с
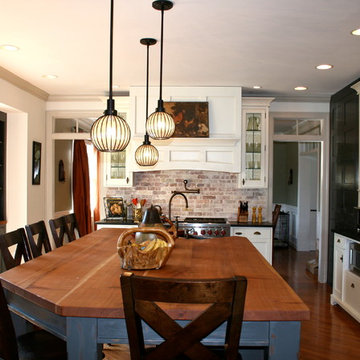
z.yannarella
Handcrafted Custom Kitchen
Свежая идея для дизайна: кухня среднего размера в классическом стиле с с полувстраиваемой мойкой (с передним бортиком), фасадами в стиле шейкер, белыми фасадами, деревянной столешницей, красным фартуком, фартуком из кирпича, паркетным полом среднего тона и островом - отличное фото интерьера
Свежая идея для дизайна: кухня среднего размера в классическом стиле с с полувстраиваемой мойкой (с передним бортиком), фасадами в стиле шейкер, белыми фасадами, деревянной столешницей, красным фартуком, фартуком из кирпича, паркетным полом среднего тона и островом - отличное фото интерьера

Layout to improve form and function with goal of entertaining and raising 3 children.
На фото: большая п-образная кухня в классическом стиле с с полувстраиваемой мойкой (с передним бортиком), столешницей из талькохлорита, фасадами в стиле шейкер, фасадами цвета дерева среднего тона, красным фартуком, фартуком из керамической плитки, техникой из нержавеющей стали, островом, паркетным полом среднего тона и коричневым полом
На фото: большая п-образная кухня в классическом стиле с с полувстраиваемой мойкой (с передним бортиком), столешницей из талькохлорита, фасадами в стиле шейкер, фасадами цвета дерева среднего тона, красным фартуком, фартуком из керамической плитки, техникой из нержавеющей стали, островом, паркетным полом среднего тона и коричневым полом
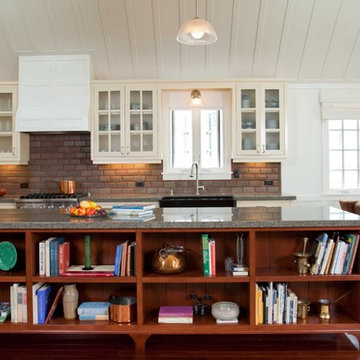
Photo by Ed Gohlich
Стильный дизайн: большая прямая кухня в классическом стиле с стеклянными фасадами, гранитной столешницей, обеденным столом, бежевыми фасадами, фартуком из плитки кабанчик, красным фартуком, техникой из нержавеющей стали, темным паркетным полом, островом и коричневым полом - последний тренд
Стильный дизайн: большая прямая кухня в классическом стиле с стеклянными фасадами, гранитной столешницей, обеденным столом, бежевыми фасадами, фартуком из плитки кабанчик, красным фартуком, техникой из нержавеющей стали, темным паркетным полом, островом и коричневым полом - последний тренд
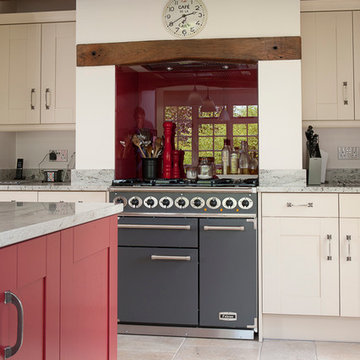
Источник вдохновения для домашнего уюта: большая кухня в классическом стиле с обеденным столом, двойной мойкой, красными фасадами, гранитной столешницей, красным фартуком, техникой под мебельный фасад, полом из керамогранита и островом

Свежая идея для дизайна: маленькая отдельная кухня в классическом стиле с с полувстраиваемой мойкой (с передним бортиком), фасадами с утопленной филенкой, зелеными фасадами, мраморной столешницей, красным фартуком, фартуком из кирпича, техникой под мебельный фасад, паркетным полом среднего тона и белой столешницей для на участке и в саду - отличное фото интерьера

Дизайнеры: Ольга Кондратова, Мария Петрова
Фотограф: Дина Александрова
Идея дизайна: п-образная кухня среднего размера в классическом стиле с обеденным столом, монолитной мойкой, фасадами с выступающей филенкой, серыми фасадами, столешницей из акрилового камня, красным фартуком, фартуком из керамической плитки, полом из керамогранита, разноцветным полом и черной техникой без острова
Идея дизайна: п-образная кухня среднего размера в классическом стиле с обеденным столом, монолитной мойкой, фасадами с выступающей филенкой, серыми фасадами, столешницей из акрилового камня, красным фартуком, фартуком из керамической плитки, полом из керамогранита, разноцветным полом и черной техникой без острова
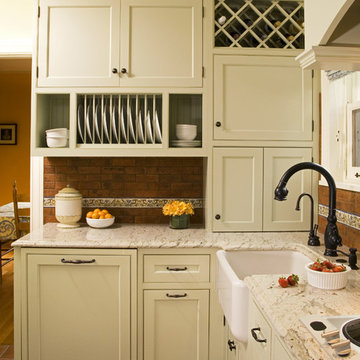
На фото: кухня в классическом стиле с с полувстраиваемой мойкой (с передним бортиком), фасадами с декоративным кантом, зелеными фасадами, гранитной столешницей, красным фартуком и фартуком из терракотовой плитки с
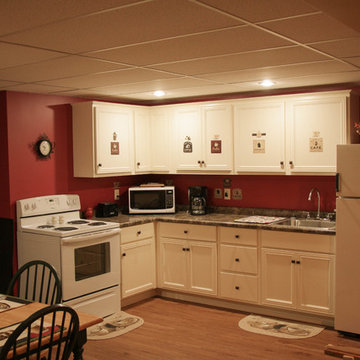
Стильный дизайн: угловая кухня среднего размера в классическом стиле с полом из ламината, коричневым полом, обеденным столом, одинарной мойкой, фасадами с выступающей филенкой, белыми фасадами, красным фартуком, техникой из нержавеющей стали и столешницей из кварцевого агломерата без острова - последний тренд

Источник вдохновения для домашнего уюта: маленькая прямая кухня-гостиная в классическом стиле с врезной мойкой, фасадами с выступающей филенкой, зелеными фасадами, столешницей из акрилового камня, красным фартуком, фартуком из кирпича, техникой из нержавеющей стали, полом из известняка и белым полом без острова для на участке и в саду
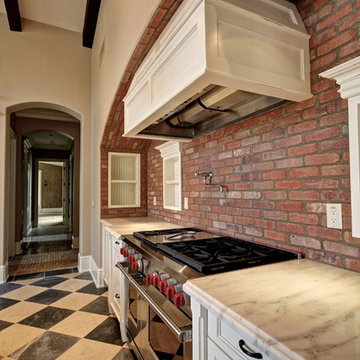
Eagle Luxury Properties
На фото: большая отдельная, п-образная кухня в классическом стиле с фасадами с утопленной филенкой, белыми фасадами, мраморной столешницей, красным фартуком, фартуком из кирпича, техникой из нержавеющей стали, полом из керамической плитки, с полувстраиваемой мойкой (с передним бортиком) и островом с
На фото: большая отдельная, п-образная кухня в классическом стиле с фасадами с утопленной филенкой, белыми фасадами, мраморной столешницей, красным фартуком, фартуком из кирпича, техникой из нержавеющей стали, полом из керамической плитки, с полувстраиваемой мойкой (с передним бортиком) и островом с
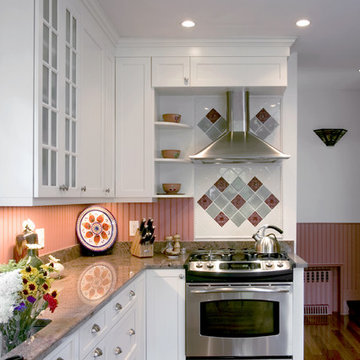
Идея дизайна: маленькая угловая кухня в классическом стиле с кладовкой, врезной мойкой, фасадами с декоративным кантом, белыми фасадами, гранитной столешницей, красным фартуком, фартуком из керамической плитки, техникой из нержавеющей стали и темным паркетным полом без острова для на участке и в саду

This was a total transformation from a house that was the House of Dreams in Kennesaw for 1997, but that kitchen didn't stand the test of time. The new one will never get old! The client helped a ton with this one, we pulled out all the details we could fit into this space.
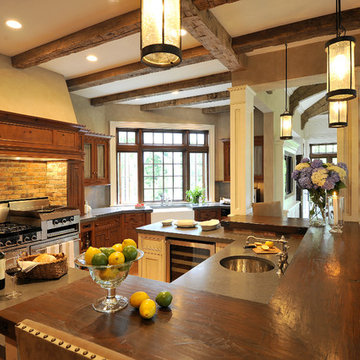
Carol Kurth Architecture, PC , Peter Krupenye Photography
Пример оригинального дизайна: большая п-образная кухня в классическом стиле с обеденным столом, врезной мойкой, фасадами в стиле шейкер, темными деревянными фасадами, деревянной столешницей, красным фартуком, техникой из нержавеющей стали и островом
Пример оригинального дизайна: большая п-образная кухня в классическом стиле с обеденным столом, врезной мойкой, фасадами в стиле шейкер, темными деревянными фасадами, деревянной столешницей, красным фартуком, техникой из нержавеющей стали и островом
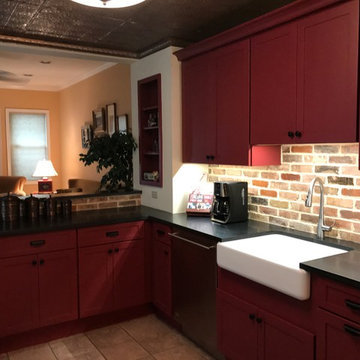
Стильный дизайн: п-образная кухня среднего размера в классическом стиле с обеденным столом, с полувстраиваемой мойкой (с передним бортиком), фасадами в стиле шейкер, красными фасадами, гранитной столешницей, красным фартуком, фартуком из кирпича, техникой из нержавеющей стали, полом из керамической плитки, полуостровом и бежевым полом - последний тренд

This traditional kitchen's highlights entail recessed panel cabinets, decorative tile backsplashes, and stainless steel appliances.
Источник вдохновения для домашнего уюта: большая п-образная кухня в классическом стиле с кладовкой, накладной мойкой, фасадами с утопленной филенкой, бежевыми фасадами, мраморной столешницей, красным фартуком, фартуком из керамической плитки, техникой из нержавеющей стали, островом, разноцветным полом и разноцветной столешницей
Источник вдохновения для домашнего уюта: большая п-образная кухня в классическом стиле с кладовкой, накладной мойкой, фасадами с утопленной филенкой, бежевыми фасадами, мраморной столешницей, красным фартуком, фартуком из керамической плитки, техникой из нержавеющей стали, островом, разноцветным полом и разноцветной столешницей
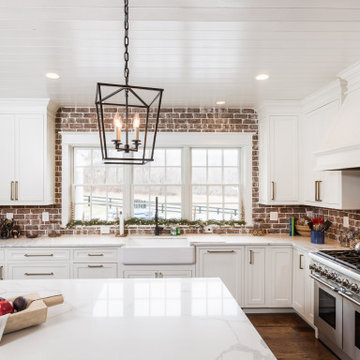
Идея дизайна: большая п-образная кухня в классическом стиле с обеденным столом, с полувстраиваемой мойкой (с передним бортиком), фасадами в стиле шейкер, белыми фасадами, столешницей из кварцевого агломерата, красным фартуком, фартуком из кирпича, техникой из нержавеющей стали, темным паркетным полом, островом, коричневым полом и белой столешницей
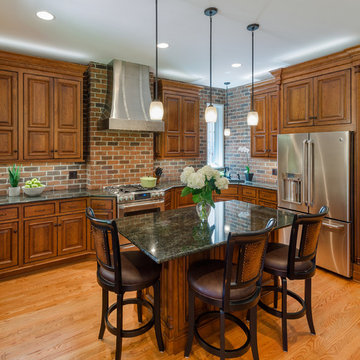
Crystal Keyline Cabinets: Brunswick Beaded Inset Door in Cherry with Signature Select Stain Amber Flat Sheen. (Rasping, Distressing, Cracking, Worm Holing, Wearing, Spatting.) Tops are Verde Laura granite.
John Magor Photography

Our approach to the dining room wall was a key decision for the entire project. The wall was load bearing and the homeowners considered only removing half of it. In the end, keeping the overall open concept design was important to the homeowners, therefore we installed a load bearing beam in the ceiling. The beam was finished with drywall to be cohesive so it looked like it was a part of the original design. Now that the kitchen and dining room were open, paint colors were used to designate the spaces and create visual boundaries. This made each area feel like it’s its own space without using any structures.
The original L-shaped kitchen was cut short because of bay windows that overlooked the backyard patio. These windows were lost in the space and not functional; they were replaced with double French doors leading onto the patio. A brick layer was brought in to patch up the window swap and now it looks like the French doors always existed. New crown molding was installed throughout and painted to match the kitchen cabinets.
This window/door replacement allowed for a large pantry cabinet to be installed next to the refrigerator which was not in the old cabinet configuration. The replaced perimeter cabinets host custom storage solutions, like a mixer stand, spice organization, recycling center and functional corner cabinet with pull out shelving. The perimeter kitchen cabinets are painted with a glaze and the island is a cherry stain with glaze to amplify the raised panel door style.
We tripled the size of the kitchen island to expand countertop space. It seats five people and hosts charging stations for the family’s busy lifestyle. It was important that the cooktop in the island had a built in downdraft system because the homeowners did not want a ventilation hood in the center of the kitchen because it would obscure the open concept design.
The countertops are quartz and feature an under mount granite composite kitchen sink with a low divide center. The kitchen faucet, which features hands free and touch technology, and an instant hot water dispenser were added for convenience because of the homeowners’ busy lifestyle. The backsplash is a favorite, with a teal and red glass mosaic basket weave design. It stands out and holds its own among the expansive kitchen cabinets.
All recessed, under cabinet and decorative lights were installed on dimmer switches to allow the homeowners to adjust the lighting in each space of the project. All exterior and interior door hardware, hinges and knobs were replaced in oil rubbed bronze to match the dark stain throughout the space. The entire first floor remodel project uses 12x24 ceramic tile laid in a herringbone pattern. Since tile is typically cold, the flooring was also heated from below. This will also help with the homeowners’ original heating issues.
When accessorizing the kitchen, we used functional, everyday items the homeowners use like cutting boards, canisters for dry goods and place settings on the island. Ultimately, this project transformed their small, outdated kitchen into an expansive and functional workspace.
Кухня в классическом стиле с красным фартуком – фото дизайна интерьера
1