Кухня в классическом стиле с черными фасадами – фото дизайна интерьера
Сортировать:
Бюджет
Сортировать:Популярное за сегодня
21 - 40 из 2 837 фото
1 из 3

The clients were involved in the neighborhood organization dedicated to keeping the housing instead of tearing down. They wanted to utilize every inch of storage which resulted in floor-to-ceiling cabinetry. Cabinetry and counter space work together to create a balance between function and style.
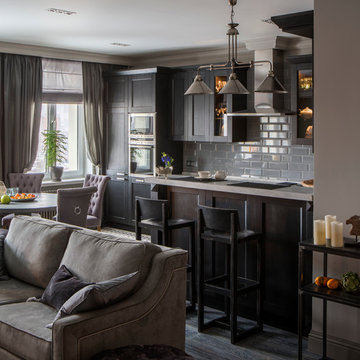
На фото: параллельная кухня-гостиная в классическом стиле с фасадами в стиле шейкер, черными фасадами, серым фартуком, фартуком из плитки кабанчик, техникой из нержавеющей стали, полуостровом и барной стойкой
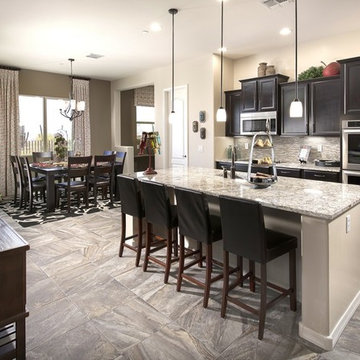
Пример оригинального дизайна: параллельная кухня среднего размера в классическом стиле с обеденным столом, врезной мойкой, фасадами с утопленной филенкой, черными фасадами, гранитной столешницей, разноцветным фартуком, фартуком из удлиненной плитки, техникой из нержавеющей стали, полом из керамогранита, островом и серым полом

An L shaped island provides plenty of space for food preparation as well as an area for casual dining, homework or a coffee.
Свежая идея для дизайна: большая угловая кухня в классическом стиле с обеденным столом, врезной мойкой, фасадами с утопленной филенкой, черными фасадами, столешницей из кварцита, бежевым фартуком, фартуком из кварцевого агломерата, техникой под мебельный фасад, полом из известняка, островом, бежевым полом и бежевой столешницей - отличное фото интерьера
Свежая идея для дизайна: большая угловая кухня в классическом стиле с обеденным столом, врезной мойкой, фасадами с утопленной филенкой, черными фасадами, столешницей из кварцита, бежевым фартуком, фартуком из кварцевого агломерата, техникой под мебельный фасад, полом из известняка, островом, бежевым полом и бежевой столешницей - отличное фото интерьера

SieMatic Cabinetry in Graphite Grey profile door, Nickel gloss frame cabinets in the island and hidden coffee centre. SieMatic exclusive Chinese wedding cabinet in matte Black Oak with polished nickel knobs and hardware. SieMatic floating metal shelves in Nickel Gloss.

Moody black cabinets and warm white walls create a rich backdrop for family heirlooms and functional pieces displayed on an open shelf and antique brass hanging rail.
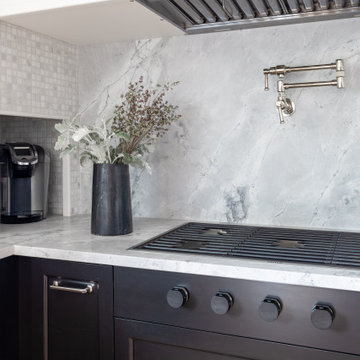
Photo: Regina Mallory Photography.
Kitchen design and remodel with black and white cabinetry, gray and white leathered quartzite countertop and slab backsplash, a marble niche, polished nickel fixtures and a butcher block walnut, Sub-Zero Wolf gas range top, stainless steel double oven, and refrigerator. Nearby fireplace has a newly designed mantel, tile surround and hearth, and painted to match black kitchen cabinetry.
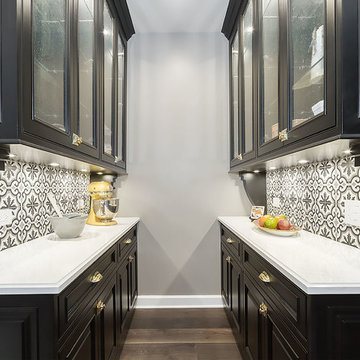
The kitchen, butler’s pantry, and laundry room uses Arbor Mills cabinetry and quartz counter tops. Wide plank flooring is installed to bring in an early world feel. Encaustic tiles and black iron hardware were used throughout. The butler’s pantry has polished brass latches and cup pulls which shine brightly on black painted cabinets. Across from the laundry room the fully custom mudroom wall was built around a salvaged 4” thick seat stained to match the laundry room cabinets.
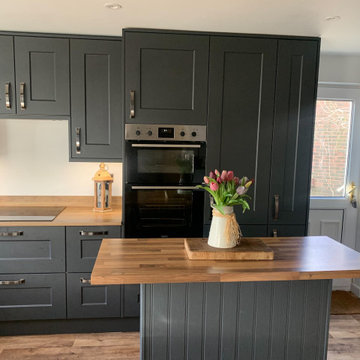
This traditional kitchen in Maidenbower is both stunning and functional - perfect for cooking and entertaining.
For this kitchen transformation, the Welford range was used, known for its timeless design. The cabinetry is painted matte black, making the space look cosier and more inviting, while the silver coloured metal handles add a subtle touch of elegance.
The Laminate worktops offer a sturdy space that’s easy to maintain and come in a beautiful wood finish, adding a lot of warmth to the space while providing some contrast to the dark coloured cabinetry. An island, also with a Laminate surface, was built in the centre of the kitchen as an additional workspace, creating a seamless flow in the room.
This kitchen features state-of-the-art appliances and plenty of closed storage for effortless organisation, ensuring that the whole space is functional.
Are you inspired by this beautiful kitchen transformation? Let us help you design and create a kitchen that perfectly suits your needs and matches your personal style. Visit our website for more designs, and get in touch with us to get started.
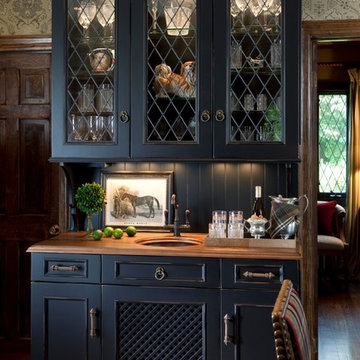
kitchendesigns.com
Designed by Mario Mulea at Kitchen Designs by Ken Kelly, Inc.
Cabinetry: Brookhaven by Wood Mode
Стильный дизайн: большая п-образная кухня в классическом стиле с обеденным столом, фасадами с утопленной филенкой, черными фасадами, деревянной столешницей, черной техникой, паркетным полом среднего тона, островом и бежевым фартуком - последний тренд
Стильный дизайн: большая п-образная кухня в классическом стиле с обеденным столом, фасадами с утопленной филенкой, черными фасадами, деревянной столешницей, черной техникой, паркетным полом среднего тона, островом и бежевым фартуком - последний тренд
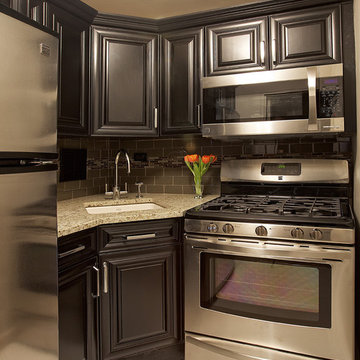
The black satin custom cabinets, stainless steel appliances, gold granite counter top, deep biscuit color sink and silver handles integrate a simple, functional and yet stylish kitchen.
Photography: Scott Morris
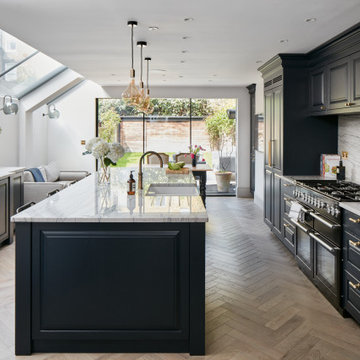
Grandeur in Fulham!
This kitchen features dark blue cabinetry paired with natural stone worktops and brass accessories.
The cabinetry range is named after the Swedish royal family name ‘Bernadotte’ as it reflects the classic style that the clients were after.
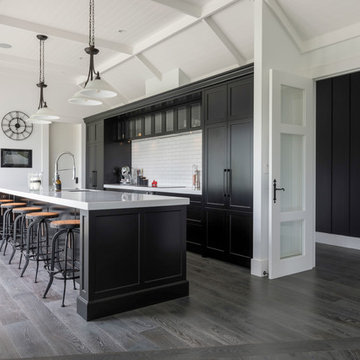
This modern, eclectic home features a stunning, bold interior that makes a statement. The Pro-Plank timber is specially custom finished to tie all elements of the space together perfectly.
Range: Pro-Plank (15mm Unfinished Engineered Oak Flooring)
Colour: Unfinished (Requires Finishing)
Dimensions: 190mm W x 15mm H x 1.9m L
Grade: Feature
Texture: Filled & Sanded
Warranty: 25 Years Residential | 5 Years Commercial
Photography: Mark Scowen Photography
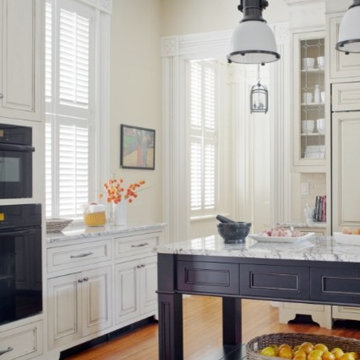
Идея дизайна: огромная прямая кухня в классическом стиле с обеденным столом, одинарной мойкой, стеклянными фасадами, черными фасадами, гранитной столешницей, бежевым фартуком, фартуком из керамогранитной плитки, техникой из нержавеющей стали, паркетным полом среднего тона и двумя и более островами
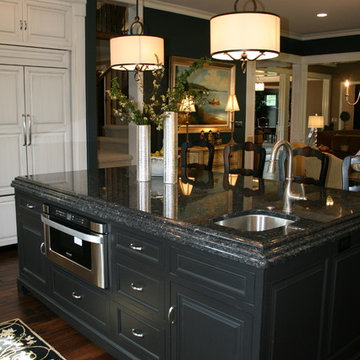
This is a blue pearl polished granite kitchen island top with undermount bar sink cutout. It has a triple-laminated (3.75” thick) or “built-up” edge profile. The three edge profiles are ogee edge over an ogee edge, over a ½” round edge. Photo Credit: Prestige Homes
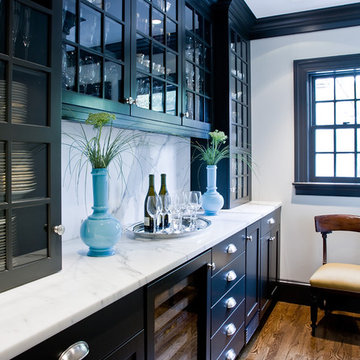
На фото: кухня в классическом стиле с стеклянными фасадами, черными фасадами, мраморной столешницей, белым фартуком и фартуком из каменной плиты с
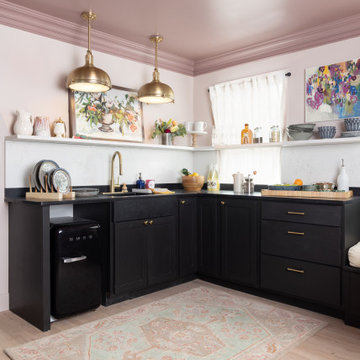
Свежая идея для дизайна: маленькая угловая кухня в классическом стиле с обеденным столом, врезной мойкой, фасадами с утопленной филенкой, черными фасадами, мраморной столешницей, белым фартуком, фартуком из мрамора, черной техникой, светлым паркетным полом, коричневым полом и черной столешницей без острова для на участке и в саду - отличное фото интерьера
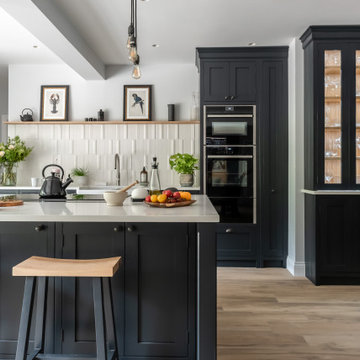
Luxuriously dark cabinetry, light worktops and walls with a spacious feel - this is a cool take on a classical kitchen design. Custom made for a couple with a keen eye for design, who work hard, know how to relax and absolutely adore their pups. Their kitchen renovation was part of a whole house restoration.
With busy careers and two pups the brief highlighted two main aims. Firstly, to create space to enjoy the kitchen, for cooking and relaxing. Secondly, to provide customised storage so that everything has a place to help keep the space tidy.
The main kitchen area is where the culinary magic happens with space to unwind.
The home bar for gin and wine lovers, includes wine racks, antique mirror, glazed shelves for the gin collection and two fridge drawers for wine and mixers. Designed with pocket doors it can be left open to admire the beautiful bottles, or closed – maybe for Dry January?! It’s positioned cleverly next to their outdoor ‘lounge’ area complete with comfortable chairs and an outside rug.
The larder cupboard has spice / oil racks, baskets and boxes at the bottom for treats. There are electrical points inside so the coffee machine is plugged in here and ready to serve that morning espresso.
Being able to keep the kitchen tidy was important so we created a ‘home for everything’ using drawers within drawers, an Oak baking tray divider, pan drawers with lid holders and integrated chopping board and tray spaces.
The ovens, warming drawer, induction hob and downdraft extractor are positioned together with the plenty of prep worktop space. The cooking section is aligned with the washing area including Fisher and Paykel dishwasher drawers, beautifully glossy white ceramic sink and boiling water tap. With a slim Oak shelf above for displaying favourite things.
The Island serves as a breakfast bar as well as a sweet spot for a casual supper. There is a Zebrano wood knife block inset into the Island worktop so that their Global knife collection is on hand for food prep by the hob and oven.
The table and chairs are painted in the same colour as the cabinets and upholstered in black and white, with bench seating by the window including drawers for dog toys conveniently by the doors to the garden.
The second part of the design is the walk-in butler’s style pantry.
This area was designed to keep the kitchen ‘clutter’ out of the main area. And it is a brilliant area to stack all the dirty dishes when entertaining as it’s completely out of sight. The cabinetry is an a classic ‘u’ shape and houses the fridge, freezer, cupboards for large appliances, oversized dishes and one for the mop and bucket. The tall cupboards with bi-fold doors are for food storage, and you can see from the photos that everything is beautifully kept – rice, pasta, popcorn, quinoa all in lovely named jars. It’s an organisers dream come true. There is also a sink for washing vegetables and oodles of prep surface.
Colour pallet
The cabinetry is hand painted in Farrow and Ball ‘Off-Black’. Dark and inky, it just lures you right in, timeless and deeply refined. With the cabinetry being grand in proportion too, with detailed cornicing it creates a really bold statement in this space.
It can be daunting to go for a dark shade of black, blue or green, but you can see the drama of the cabinets is perfectly matched with plenty of natural light, the white walls and warm Oak floor tiles.
The white patterned Domus ‘Biscuit’ tiles bring texture and playfulness. The worktop, Caesarstone Ocean Foam, is a white quartz with speckles of grey crystals. In a classic polished finish it lets the rest of the room do the ‘singing’ while providing a clean light reflecting practical surface for preparing and enjoying food and drinks.
The floor tiles bring the warmth. No two tiles have the same pattern so they really do look like wood, but are better suited to the pups as they don’t scratch and are non-slip.
Lighting Design
The slim black framed windows with doors onto the garden flood the kitchen with natural light and warmth during the day. But atmospheric lighting into the evening was important too, so we incorporated custom lighting in the glass cabinet, gin cabinet and pantry.
“It is so well integrated and was a really important thing for me, along with all the smart lighting in the room, and Mike did a great job with it all.”
It was such a pleasure to make this kitchen. They wanted to work with a local company and we feel so lucky they picked us.
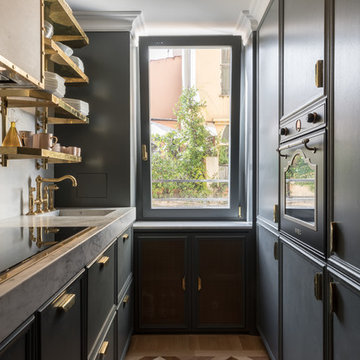
© francesca maiolino
Источник вдохновения для домашнего уюта: п-образная кухня в классическом стиле с монолитной мойкой, черными фасадами, белым фартуком, черной техникой, паркетным полом среднего тона, коричневым полом и белой столешницей без острова
Источник вдохновения для домашнего уюта: п-образная кухня в классическом стиле с монолитной мойкой, черными фасадами, белым фартуком, черной техникой, паркетным полом среднего тона, коричневым полом и белой столешницей без острова
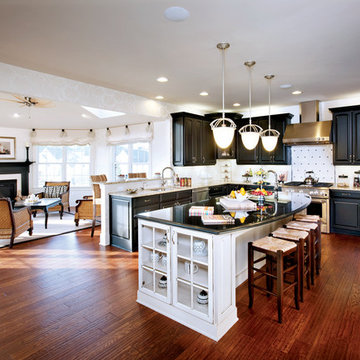
Источник вдохновения для домашнего уюта: п-образная кухня-гостиная в классическом стиле с фасадами с выступающей филенкой, черными фасадами, белым фартуком и барной стойкой
Кухня в классическом стиле с черными фасадами – фото дизайна интерьера
2