Кухня в классическом стиле – фото дизайна интерьера класса люкс
Сортировать:
Бюджет
Сортировать:Популярное за сегодня
41 - 60 из 24 710 фото
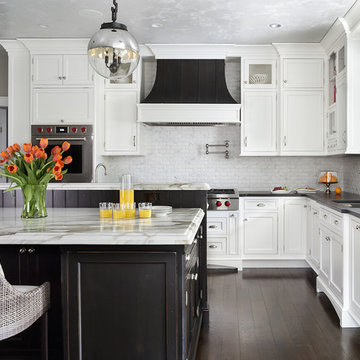
The open family kitchen allows for counter seating and an eat-in table. Family room is accessible through an arched opening. Contrasting cabinet finishes give definition to the space. A large chefs style stove top sits beneath a almost sculptural metal vent hood. Photography by Peter Rymwid.
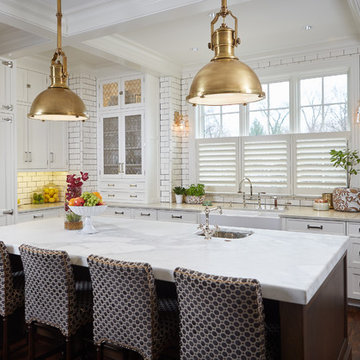
Источник вдохновения для домашнего уюта: большая угловая кухня в классическом стиле с врезной мойкой, фасадами с утопленной филенкой, белыми фасадами, столешницей из кварцита, белым фартуком, техникой под мебельный фасад, островом, коричневым полом, фартуком из плитки кабанчик и темным паркетным полом

Jon Wallen
На фото: большая угловая кухня в классическом стиле с обеденным столом, фасадами с утопленной филенкой, белыми фасадами, белым фартуком, черной техникой, темным паркетным полом, островом, одинарной мойкой, мраморной столешницей и фартуком из плитки кабанчик
На фото: большая угловая кухня в классическом стиле с обеденным столом, фасадами с утопленной филенкой, белыми фасадами, белым фартуком, черной техникой, темным паркетным полом, островом, одинарной мойкой, мраморной столешницей и фартуком из плитки кабанчик

As you cook, a door-mounted spice rack keeps the spices available at your fingertips. Foxcraft Cabinets designed and built this natural cherry kitchen with a glazed finish. Notice the beaded face frame with inset doors.
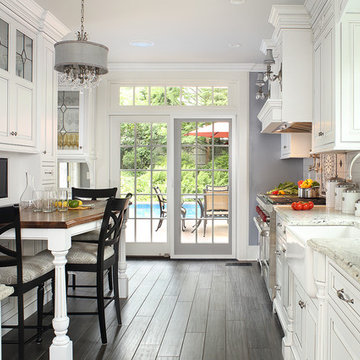
Peter Rymwid
Стильный дизайн: маленькая кухня в классическом стиле с с полувстраиваемой мойкой (с передним бортиком), фасадами с декоративным кантом, белыми фасадами, столешницей из кварцита, фартуком из керамогранитной плитки, обеденным столом, бежевым фартуком, техникой из нержавеющей стали и полом из керамогранита без острова для на участке и в саду - последний тренд
Стильный дизайн: маленькая кухня в классическом стиле с с полувстраиваемой мойкой (с передним бортиком), фасадами с декоративным кантом, белыми фасадами, столешницей из кварцита, фартуком из керамогранитной плитки, обеденным столом, бежевым фартуком, техникой из нержавеющей стали и полом из керамогранита без острова для на участке и в саду - последний тренд

Complete kitchen and master bathroom remodeling including double Island, custom cabinets, under cabinet lighting, faux wood beams, recess LED lights, new doors, Hood, Wolf Range, marble countertop, pendant lights. Free standing tub, marble tile
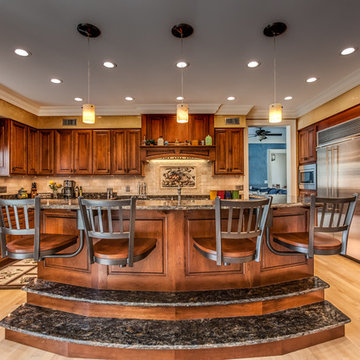
Cherry kitchen stained Sherwin Williams Chestnut with island and built in seating manufactured by Seating Innovations. Saturnia Granite countertops and steps complete the look.
Fairfield, Iowa Traditional Cherry Kitchen Designed by Teresa Huffman
https://jchuffman.com/
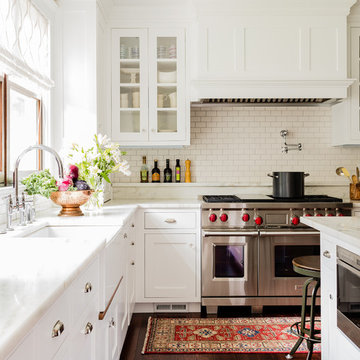
Major renovation to a beautiful old Victorian outside of Boston. We opened up the kitchen to expose the original pantry, restored the old wood cabinets and painted the interiors a beautiful shade of navy blue. Exposed brick and added on a much needed mudroom and new entry to the kitchen, we were able to expose the back stair case and added batten and board on the walls. Beautiful.
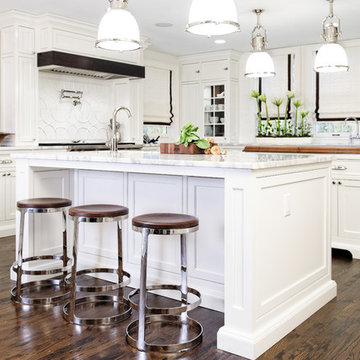
A 1927 colonial home in Shaker Heights, Ohio, received a breathtaking renovation that required extensive work, transforming it from a tucked away, utilitarian space, to an all-purpose gathering room, a role that most kitchens embrace in a home today. The scope of work changed over the course of the project, starting more minimalistically and then quickly becoming the main focus of the house's remodeling, resulting in a staircase being relocated and walls being torn down to create an inviting focal point to the home where family and friends could connect. The focus of the functionality was to allow for multiple prep areas with the inclusion of two islands and sinks, two eating areas (one for impromptu snacking and small meals of younger family members and friends on island no. two and a built-in bench seat for everyday meals in the immediate family). The kitchen was equipped with all Subzero and Wolf appliances, including a 48" range top with a 12" griddle, two double ovens, a 42" built-in side by side refrigerator and freezer, a microwave drawer on island no. one and a beverage center and icemaker in island no. two. The aesthetic feeling embraces the architectural feel of the home while adding a modern sensibility with the revamped layout and graphic elements that tie the color palette of whites, chocolate and charcoal. The cabinets were custom made and outfitted with beaded inset doors with a Shaker panel frame and finished in Benjamin Moore's OC-17 White Dove, a soft white that allowed for the kitchen to feel warm while still maintaining its brightness. Accents of walnut were added to create a sense of warmth, including a custom premium grade walnut countertop on island no. one from Brooks Custom and a TV cabinet with a doggie feeding station beneath. Bringing the cabinet line to the 8'6" ceiling height helps the room feel taller and bold light fixtures at the islands and eating area add detail to an otherwise simpler ceiling detail. The 1 1/4" countertops feature Calacatta Gold Marble with an ogee edge detail. Special touches on the interiors include secret storage panels, an appliance garage, breadbox, pull-out drawers behind the cabinet doors and all soft-close hinges and drawer glides. A kneading area was made as a part of island no. one for the homeowners' love of baking, complete with a stone top allowing for dough to stay cool. Baskets beneath store kitchen essentials that need air circulation. The room adjacent to the kitchen was converted to a hearth room (from a formal dining room) to extend the kitchen's living space and allow for a natural spillover for family and guests to spill into.
Jason Miller, Pixelate
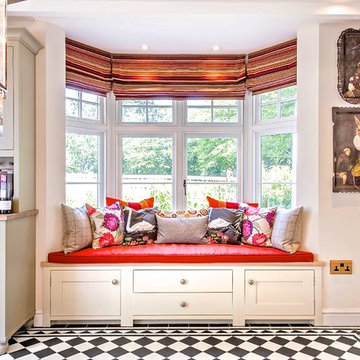
The Ben Heath bespoke window seat has been painted in a colour to compliment the blinds and to distinguish it from the kitchen cabinets although the design is the same. The dresser to the left has an oak oiled top with oak door fittings to provide extra storage space - maximising the use of walls in the small kitchen/diner.
Photos by James Wilson at Jaw Designs
Edited at Ben Heath
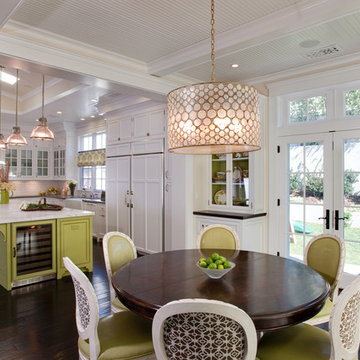
The kitchen, breakfast room and family room are all open to one another. The kitchen has a large twelve foot island topped with Calacatta marble and features a roll-out kneading table, and room to seat the whole family. The sunlight breakfast room opens onto the patio which has a built-in barbeque, and both bar top seating and a built in bench for outdoor dining. The large family room features a cozy fireplace, TV media, and a large built-in bookcase. The adjoining craft room is separated by a set of pocket french doors; where the kids can be visible from the family room as they do their homework.
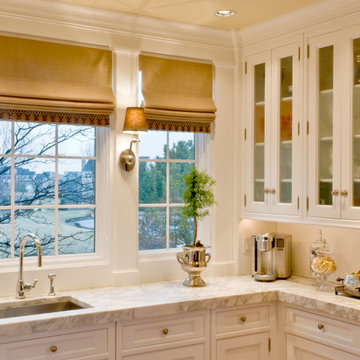
На фото: п-образная кухня среднего размера в классическом стиле с обеденным столом, врезной мойкой, фасадами с декоративным кантом, белыми фасадами, мраморной столешницей, белым фартуком, фартуком из каменной плиты, черной техникой, паркетным полом среднего тона и островом с

John Evans
Идея дизайна: огромная п-образная кухня в классическом стиле с с полувстраиваемой мойкой (с передним бортиком), фасадами с декоративным кантом, белыми фасадами, гранитной столешницей, белым фартуком, фартуком из каменной плитки, техникой под мебельный фасад, темным паркетным полом и островом
Идея дизайна: огромная п-образная кухня в классическом стиле с с полувстраиваемой мойкой (с передним бортиком), фасадами с декоративным кантом, белыми фасадами, гранитной столешницей, белым фартуком, фартуком из каменной плитки, техникой под мебельный фасад, темным паркетным полом и островом

Following extensive refurbishment, the owners of this converted malthouse replaced their small and cramped 70s style kitchen with a leading edge yet artisan-built kitchen that truly is the heart of the home
The solid wood cabinets contrast beautifully with the sandstone floor and the large cooking hearth, with the island being the focus of this working kitchen.
To complement the kitchen, Hill Farm also created a handmade table complete with matching granite top. The perfect place for a brew!
Photo: Clive Doyle
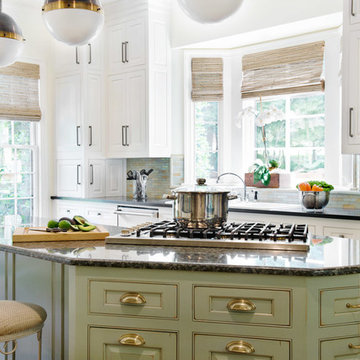
The distressed green island creates a focal point at the center of this traditional kitchen. Topped with Ubatuba granite, the island is home to three metal barstools painted ivory with sage green chenille seats. Visual Comfort globe pendants, in a mix of metals, marry the island’s antique brass bin pulls to the pewter hardware of the perimeter cabinetry. Breaking up the cream perimeter cabinets are large windows dressed with woven wood blinds. Walker Zanger glass tiles in blues, greens and tans clad the backsplash, which wraps the kitchen along with honed black granite countertops.
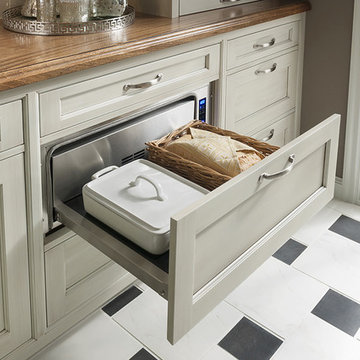
Wet Bar featuring a warming drawer with wood fronts. All inset cabinets by Wood-Mode 42. Featuring the Alexandria Recessed door style on Vintage Putty finish.
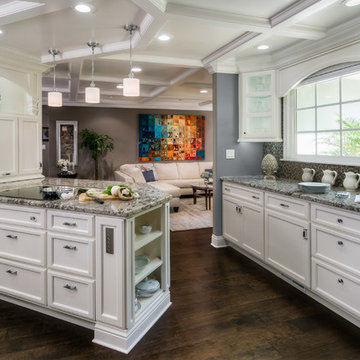
Copyright Dean J. Birinyi, ASMP
Идея дизайна: п-образная, отдельная кухня среднего размера в классическом стиле с фасадами с утопленной филенкой, белыми фасадами, разноцветным фартуком, фартуком из плитки мозаики, техникой из нержавеющей стали, темным паркетным полом, полуостровом, гранитной столешницей, коричневым полом и окном
Идея дизайна: п-образная, отдельная кухня среднего размера в классическом стиле с фасадами с утопленной филенкой, белыми фасадами, разноцветным фартуком, фартуком из плитки мозаики, техникой из нержавеющей стали, темным паркетным полом, полуостровом, гранитной столешницей, коричневым полом и окном
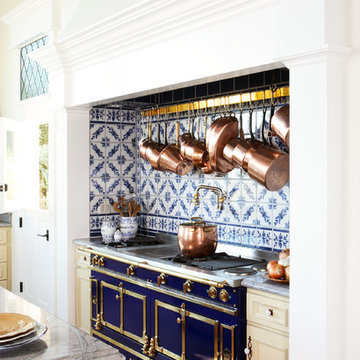
Architectural / Interior Design, Kitchen Cabinetry, Decorative Millwork, Leaded Glass: Designed and Fabricated by Michelle Rein & Ariel Snyders of American Artisans. Photo by: Michele Lee Willson
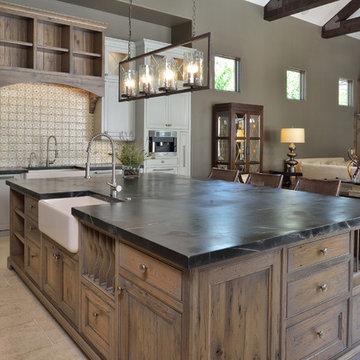
На фото: большая п-образная кухня-гостиная в классическом стиле с островом, фасадами с выступающей филенкой, фасадами цвета дерева среднего тона, столешницей из талькохлорита, бежевым фартуком, фартуком из керамической плитки, техникой из нержавеющей стали, с полувстраиваемой мойкой (с передним бортиком) и полом из травертина с

Another view of the classically styled white kitchen, part of a complete home restoration project, here highlighting the walnut island with Carrara marble countertop and the coffer ceiling beams with panelized bottoms.
Photo by Rusty Reniers
Кухня в классическом стиле – фото дизайна интерьера класса люкс
3