Кухня-столовая в стиле кантри – фото дизайна интерьера
Сортировать:
Бюджет
Сортировать:Популярное за сегодня
1 - 20 из 6 258 фото
1 из 3

This Greenlake area home is the result of an extensive collaboration with the owners to recapture the architectural character of the 1920’s and 30’s era craftsman homes built in the neighborhood. Deep overhangs, notched rafter tails, and timber brackets are among the architectural elements that communicate this goal.
Given its modest 2800 sf size, the home sits comfortably on its corner lot and leaves enough room for an ample back patio and yard. An open floor plan on the main level and a centrally located stair maximize space efficiency, something that is key for a construction budget that values intimate detailing and character over size.

Стильный дизайн: кухня-столовая среднего размера в стиле кантри с белыми стенами, паркетным полом среднего тона и коричневым полом без камина - последний тренд
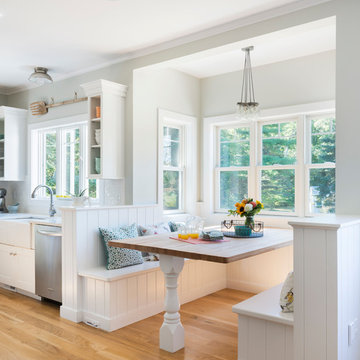
Nat Rea
Пример оригинального дизайна: кухня-столовая в стиле кантри с серыми стенами и паркетным полом среднего тона
Пример оригинального дизайна: кухня-столовая в стиле кантри с серыми стенами и паркетным полом среднего тона
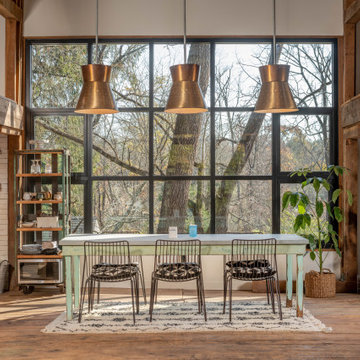
Originally constructed in the 1700s, this historic building once served as a barn, enduring the test of time for centuries. Today, it has been rejuvenated into an artist's studio, thoughtfully designed by architect Anthony Miksitz, preserving its rich heritage while accommodating a new purpose.
The studio boasts exposed support beams and soaring ceilings, paying homage to the structure's original function. A generous storefront window and door maintain the spacious ambiance of a barn, allowing an abundance of natural light and glimpses of the surrounding greenery to flood in. To ensure consistent lighting throughout, skylights have been thoughtfully incorporated into both the studio and bathroom.
In the spirit of creating a versatile space that meets every need without disrupting the creative process, we have equipped the barn with modern plumbing, electrical systems, and HVAC. Additionally, a well-appointed kitchen alcove and a comfortable sleeping loft have been seamlessly integrated, ideal for extended and uninterrupted creative sessions.
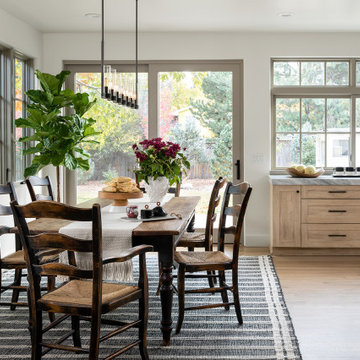
The dining area is adjacent to the kitchen, making it more of an eat-in kitchen. The space feels large and open because no walls separate it from the kitchen space.
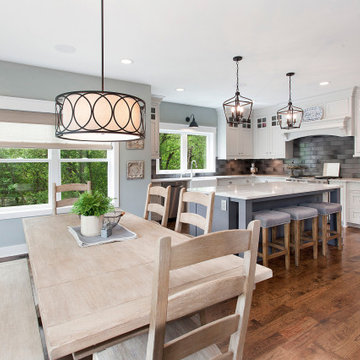
Свежая идея для дизайна: кухня-столовая среднего размера в стиле кантри с серыми стенами, темным паркетным полом и коричневым полом - отличное фото интерьера

Dining room view off of main entry hallway.
Photographer: Rob Karosis
На фото: большая кухня-столовая в стиле кантри с серыми стенами, темным паркетным полом и коричневым полом
На фото: большая кухня-столовая в стиле кантри с серыми стенами, темным паркетным полом и коричневым полом
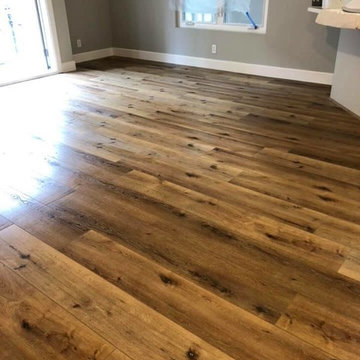
Great Oak Water Oak Installation 1009sqft plus baseboard mdf
Great Oregon Oak Water Oak SPC by Republic Flooring looks practically identical to real a wood floor, but is 100 % waterproof. This floor has an old rustic feel or even farm house chic. Installed by Nuno & Cory. #genevaflooring #bestinstallers

Источник вдохновения для домашнего уюта: маленькая кухня-столовая в стиле кантри с бежевыми стенами, темным паркетным полом и коричневым полом без камина для на участке и в саду
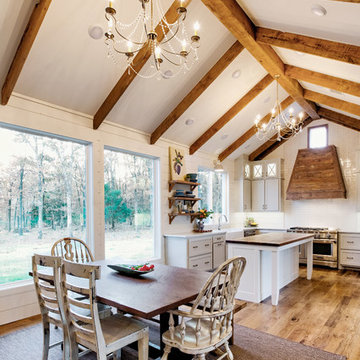
Источник вдохновения для домашнего уюта: кухня-столовая в стиле кантри с белыми стенами, паркетным полом среднего тона и коричневым полом
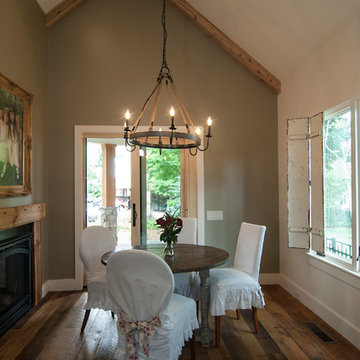
Pippin Designs
This breakfast area in the english cottage is our clients favorite space looking out at main street in Davidson and the front porch with a warm fireplace by her feet!
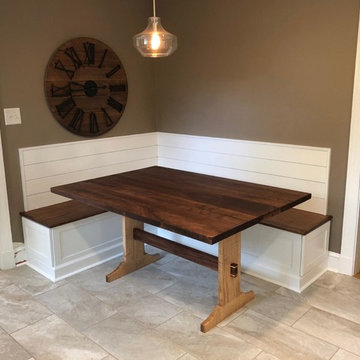
Источник вдохновения для домашнего уюта: кухня-столовая среднего размера в стиле кантри с коричневыми стенами, полом из керамогранита и бежевым полом без камина
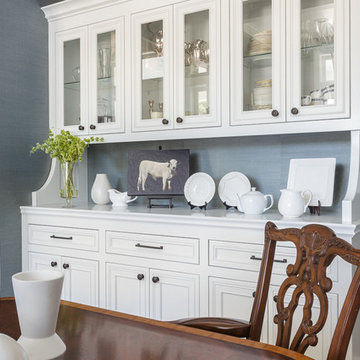
PC: David Duncan Livingston
Стильный дизайн: большая кухня-столовая в стиле кантри с синими стенами, светлым паркетным полом и бежевым полом - последний тренд
Стильный дизайн: большая кухня-столовая в стиле кантри с синими стенами, светлым паркетным полом и бежевым полом - последний тренд
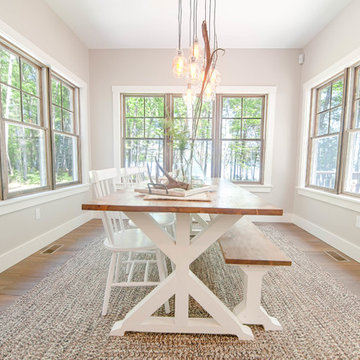
Custom farmhouse table and bench designed and built by Rowe Station Woodworks of New Gloucester, Maine. We tied everything together with some white, Windsor-style chairs, a neutral braided rug from L.L. Bean, and a beautiful offset glass chandelier.
Paint Color: Revere Pewter by Benjamin Moore
Trim: White Dove by Benjamin Moore
Windows: Anderson 400 series with pine casings stained in minwax jacobean
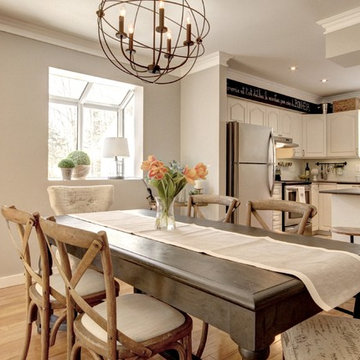
Lyne Brunet
Свежая идея для дизайна: кухня-столовая среднего размера в стиле кантри с серыми стенами и светлым паркетным полом - отличное фото интерьера
Свежая идея для дизайна: кухня-столовая среднего размера в стиле кантри с серыми стенами и светлым паркетным полом - отличное фото интерьера
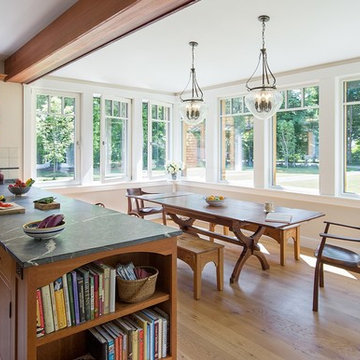
Lincoln Farmhouse
LEED-H Platinum, Net-Positive Energy
OVERVIEW. This LEED Platinum certified modern farmhouse ties into the cultural landscape of Lincoln, Massachusetts - a town known for its rich history, farming traditions, conservation efforts, and visionary architecture. The goal was to design and build a new single family home on 1.8 acres that respects the neighborhood’s agrarian roots, produces more energy than it consumes, and provides the family with flexible spaces to live-play-work-entertain. The resulting 2,800 SF home is proof that families do not need to compromise on style, space or comfort in a highly energy-efficient and healthy home.
CONNECTION TO NATURE. The attached garage is ubiquitous in new construction in New England’s cold climate. This home’s barn-inspired garage is intentionally detached from the main dwelling. A covered walkway connects the two structures, creating an intentional connection with the outdoors between auto and home.
FUNCTIONAL FLEXIBILITY. With a modest footprint, each space must serve a specific use, but also be flexible for atypical scenarios. The Mudroom serves everyday use for the couple and their children, but is also easy to tidy up to receive guests, eliminating the need for two entries found in most homes. A workspace is conveniently located off the mudroom; it looks out on to the back yard to supervise the children and can be closed off with a sliding door when not in use. The Away Room opens up to the Living Room for everyday use; it can be closed off with its oversized pocket door for secondary use as a guest bedroom with en suite bath.
NET POSITIVE ENERGY. The all-electric home consumes 70% less energy than a code-built house, and with measured energy data produces 48% more energy annually than it consumes, making it a 'net positive' home. Thick walls and roofs lack thermal bridging, windows are high performance, triple-glazed, and a continuous air barrier yields minimal leakage (0.27ACH50) making the home among the tightest in the US. Systems include an air source heat pump, an energy recovery ventilator, and a 13.1kW photovoltaic system to offset consumption and support future electric cars.
ACTUAL PERFORMANCE. -6.3 kBtu/sf/yr Energy Use Intensity (Actual monitored project data reported for the firm’s 2016 AIA 2030 Commitment. Average single family home is 52.0 kBtu/sf/yr.)
o 10,900 kwh total consumption (8.5 kbtu/ft2 EUI)
o 16,200 kwh total production
o 5,300 kwh net surplus, equivalent to 15,000-25,000 electric car miles per year. 48% net positive.
WATER EFFICIENCY. Plumbing fixtures and water closets consume a mere 60% of the federal standard, while high efficiency appliances such as the dishwasher and clothes washer also reduce consumption rates.
FOOD PRODUCTION. After clearing all invasive species, apple, pear, peach and cherry trees were planted. Future plans include blueberry, raspberry and strawberry bushes, along with raised beds for vegetable gardening. The house also offers a below ground root cellar, built outside the home's thermal envelope, to gain the passive benefit of long term energy-free food storage.
RESILIENCY. The home's ability to weather unforeseen challenges is predictable - it will fare well. The super-insulated envelope means during a winter storm with power outage, heat loss will be slow - taking days to drop to 60 degrees even with no heat source. During normal conditions, reduced energy consumption plus energy production means shelter from the burden of utility costs. Surplus production can power electric cars & appliances. The home exceeds snow & wind structural requirements, plus far surpasses standard construction for long term durability planning.
ARCHITECT: ZeroEnergy Design http://zeroenergy.com/lincoln-farmhouse
CONTRACTOR: Thoughtforms http://thoughtforms-corp.com/
PHOTOGRAPHER: Chuck Choi http://www.chuckchoi.com/
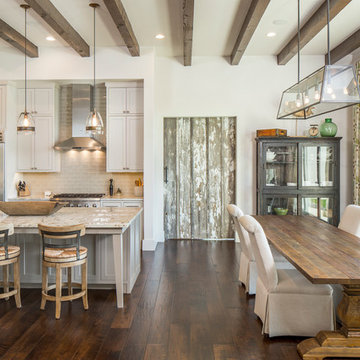
Fine Focus Photography
Стильный дизайн: большая кухня-столовая в стиле кантри с белыми стенами, темным паркетным полом и фасадом камина из камня - последний тренд
Стильный дизайн: большая кухня-столовая в стиле кантри с белыми стенами, темным паркетным полом и фасадом камина из камня - последний тренд
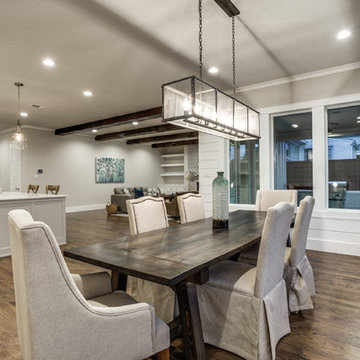
Shoot 2 Sell
На фото: кухня-столовая среднего размера в стиле кантри с серыми стенами и темным паркетным полом
На фото: кухня-столовая среднего размера в стиле кантри с серыми стенами и темным паркетным полом
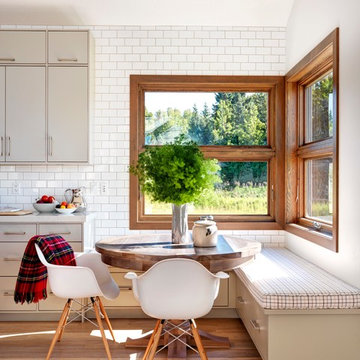
Modern Rustic home inspired by Scandinavian design & heritage of the clients.
This image is featuring a family kitchen custom nook for kids and parents to enjoy.
Photo:Martin Tessler
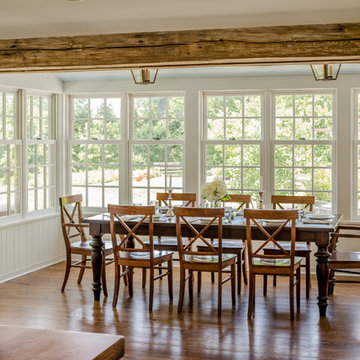
Angle Eye Photography
Источник вдохновения для домашнего уюта: кухня-столовая в стиле кантри с белыми стенами и паркетным полом среднего тона
Источник вдохновения для домашнего уюта: кухня-столовая в стиле кантри с белыми стенами и паркетным полом среднего тона
Кухня-столовая в стиле кантри – фото дизайна интерьера
1