Кухня-столовая с бежевыми стенами – фото дизайна интерьера
Сортировать:
Бюджет
Сортировать:Популярное за сегодня
1 - 20 из 15 732 фото
1 из 3
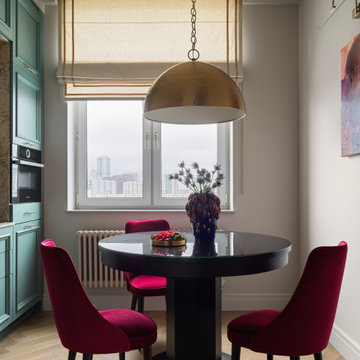
Идея дизайна: кухня-столовая в стиле неоклассика (современная классика) с бежевыми стенами, паркетным полом среднего тона и коричневым полом
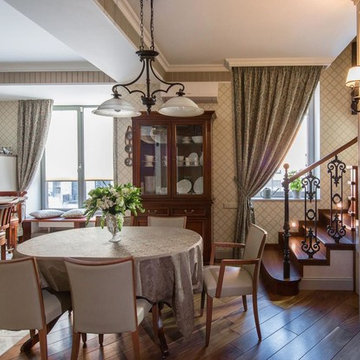
Стильный дизайн: кухня-столовая в классическом стиле с бежевыми стенами, паркетным полом среднего тона и коричневым полом - последний тренд

Photo Credit: Mark Ehlen
Идея дизайна: кухня-столовая среднего размера в классическом стиле с бежевыми стенами и темным паркетным полом без камина
Идея дизайна: кухня-столовая среднего размера в классическом стиле с бежевыми стенами и темным паркетным полом без камина

We fully furnished this open concept Dining Room with an asymmetrical wood and iron base table by Taracea at its center. It is surrounded by comfortable and care-free stain resistant fabric seat dining chairs. Above the table is a custom onyx chandelier commissioned by the architect Lake Flato.
We helped find the original fine artwork for our client to complete this modern space and add the bold colors this homeowner was seeking as the pop to this neutral toned room. This large original art is created by Tess Muth, San Antonio, TX.
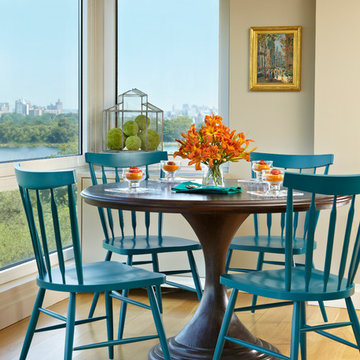
На фото: кухня-столовая среднего размера в стиле неоклассика (современная классика) с бежевыми стенами и светлым паркетным полом без камина

Contemporary. Cultural. Comfortable. This home was inspired by world traveling and filled with curated accents. These spaces were layered with striking silhouettes, textural patterns, and inviting colors. Dimensional light fixtures paired with a open furniture layout, helped each room feel cohesive and thoughtful.

Une cuisine avec le nouveau système box, complètement intégrée et dissimulée dans le séjour et une salle à manger.
На фото: большая кухня-столовая в стиле неоклассика (современная классика) с бежевыми стенами, полом из травертина, бежевым полом и балками на потолке без камина с
На фото: большая кухня-столовая в стиле неоклассика (современная классика) с бежевыми стенами, полом из травертина, бежевым полом и балками на потолке без камина с
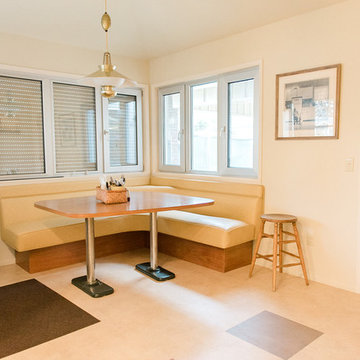
Свежая идея для дизайна: кухня-столовая среднего размера в стиле неоклассика (современная классика) с бежевыми стенами, полом из керамогранита и разноцветным полом без камина - отличное фото интерьера
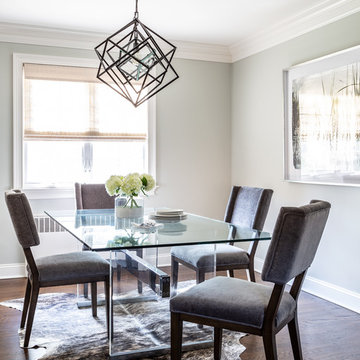
Christopher Delaney
На фото: маленькая кухня-столовая в стиле неоклассика (современная классика) с бежевыми стенами, темным паркетным полом и коричневым полом без камина для на участке и в саду
На фото: маленькая кухня-столовая в стиле неоклассика (современная классика) с бежевыми стенами, темным паркетным полом и коричневым полом без камина для на участке и в саду
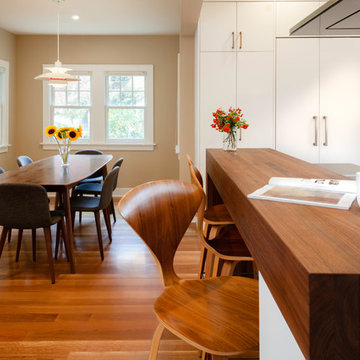
Cheryl McIntosh Photographer | greatthingsaredone.com
Свежая идея для дизайна: кухня-столовая среднего размера в скандинавском стиле с бежевыми стенами, паркетным полом среднего тона и коричневым полом - отличное фото интерьера
Свежая идея для дизайна: кухня-столовая среднего размера в скандинавском стиле с бежевыми стенами, паркетным полом среднего тона и коричневым полом - отличное фото интерьера

Источник вдохновения для домашнего уюта: маленькая кухня-столовая в стиле кантри с бежевыми стенами, темным паркетным полом и коричневым полом без камина для на участке и в саду
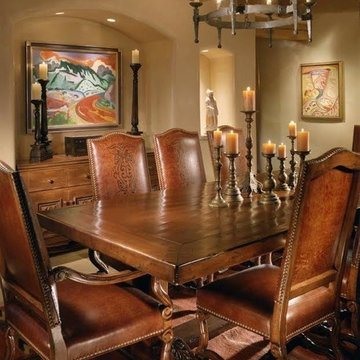
Traditional style with hand hewn beams and corbels, rastra walls with hand plastering,wood trestle table with leather dining chairs, carved built in buffet
Project designed by Susie Hersker’s Scottsdale interior design firm Design Directives. Design Directives is active in Phoenix, Paradise Valley, Cave Creek, Carefree, Sedona, and beyond.
For more about Design Directives, click here: https://susanherskerasid.com/

На фото: маленькая кухня-столовая в стиле неоклассика (современная классика) с бежевыми стенами, темным паркетным полом, стандартным камином, фасадом камина из камня и коричневым полом для на участке и в саду с

Photo Credit - David Bader
Источник вдохновения для домашнего уюта: кухня-столовая в морском стиле с бежевыми стенами, темным паркетным полом и коричневым полом без камина
Источник вдохновения для домашнего уюта: кухня-столовая в морском стиле с бежевыми стенами, темным паркетным полом и коричневым полом без камина
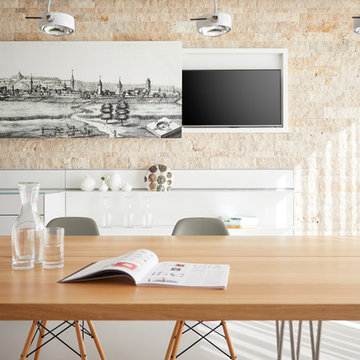
Florian Thierer Photography
Идея дизайна: маленькая кухня-столовая в современном стиле с бежевыми стенами, серым полом и полом из винила без камина для на участке и в саду
Идея дизайна: маленькая кухня-столовая в современном стиле с бежевыми стенами, серым полом и полом из винила без камина для на участке и в саду

Modern dining room design
Photo by Yulia Piterkina | www.06place.com
Идея дизайна: кухня-столовая среднего размера в современном стиле с бежевыми стенами, полом из винила и серым полом без камина
Идея дизайна: кухня-столовая среднего размера в современном стиле с бежевыми стенами, полом из винила и серым полом без камина
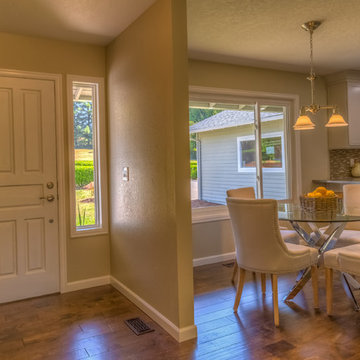
Пример оригинального дизайна: маленькая кухня-столовая в современном стиле с бежевыми стенами, паркетным полом среднего тона и коричневым полом без камина для на участке и в саду

Builder: AVB Inc.
Interior Design: Vision Interiors by Visbeen
Photographer: Ashley Avila Photography
The Holloway blends the recent revival of mid-century aesthetics with the timelessness of a country farmhouse. Each façade features playfully arranged windows tucked under steeply pitched gables. Natural wood lapped siding emphasizes this homes more modern elements, while classic white board & batten covers the core of this house. A rustic stone water table wraps around the base and contours down into the rear view-out terrace.
Inside, a wide hallway connects the foyer to the den and living spaces through smooth case-less openings. Featuring a grey stone fireplace, tall windows, and vaulted wood ceiling, the living room bridges between the kitchen and den. The kitchen picks up some mid-century through the use of flat-faced upper and lower cabinets with chrome pulls. Richly toned wood chairs and table cap off the dining room, which is surrounded by windows on three sides. The grand staircase, to the left, is viewable from the outside through a set of giant casement windows on the upper landing. A spacious master suite is situated off of this upper landing. Featuring separate closets, a tiled bath with tub and shower, this suite has a perfect view out to the rear yard through the bedrooms rear windows. All the way upstairs, and to the right of the staircase, is four separate bedrooms. Downstairs, under the master suite, is a gymnasium. This gymnasium is connected to the outdoors through an overhead door and is perfect for athletic activities or storing a boat during cold months. The lower level also features a living room with view out windows and a private guest suite.

Karl Neumann Photography
На фото: большая кухня-столовая в стиле рустика с бежевыми стенами, темным паркетным полом и коричневым полом без камина
На фото: большая кухня-столовая в стиле рустика с бежевыми стенами, темным паркетным полом и коричневым полом без камина
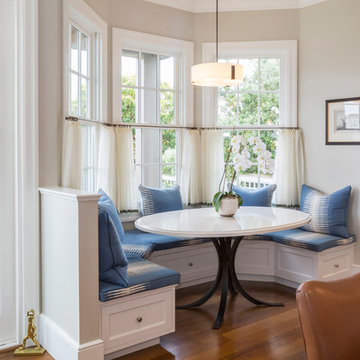
This majestic home was brought back to life with a full gut and remodel. We captured the original characteristics while integrating the modern features. The client wanted to create a space where family and friends can gather and partake in what this wonderful old home has to offer.
Кухня-столовая с бежевыми стенами – фото дизайна интерьера
1