Кухня среднего размера в викторианском стиле – фото дизайна интерьера
Сортировать:
Бюджет
Сортировать:Популярное за сегодня
1 - 20 из 941 фото
1 из 3

Architecture & Interior Design: David Heide Design Studio
--
Photos: Susan Gilmore
Свежая идея для дизайна: кухня среднего размера в викторианском стиле с с полувстраиваемой мойкой (с передним бортиком), фасадами с утопленной филенкой, белыми фасадами, гранитной столешницей, белым фартуком, фартуком из керамической плитки, техникой под мебельный фасад, темным паркетным полом и коричневым полом - отличное фото интерьера
Свежая идея для дизайна: кухня среднего размера в викторианском стиле с с полувстраиваемой мойкой (с передним бортиком), фасадами с утопленной филенкой, белыми фасадами, гранитной столешницей, белым фартуком, фартуком из керамической плитки, техникой под мебельный фасад, темным паркетным полом и коричневым полом - отличное фото интерьера

Идея дизайна: п-образная кухня среднего размера в викторианском стиле с врезной мойкой, фасадами с утопленной филенкой, фасадами цвета дерева среднего тона, белым фартуком, техникой из нержавеющей стали, островом, столешницей из талькохлорита, фартуком из плитки кабанчик, полом из керамической плитки и серым полом

The existing quirky floor plan of this 17 year old kitchen created 4 work areas and left no room for a proper laundry and utility room. We actually made this kitchen smaller to make it function better. We took the cramped u-shaped area that housed the stove and refrigerator and walled it off to create a new more generous laundry room with room for ironing & sewing. The now rectangular shaped kitchen was reoriented by installing new windows with higher sills we were able to line the exterior wall with cabinets and counter, giving the sink a nice view to the side yard. To create the Victorian look the owners desired in their 1920’s home, we used wall cabinets with inset doors and beaded panels, for economy the base cabinets are full overlay doors & drawers all in the same finish, Nordic White. The owner selected a gorgeous serene white river granite for the counters and we selected a taupe glass subway tile to pull the palette together. Another special feature of this kitchen is the custom pocket dog door. The owner’s had a salvaged door that we incorporated in a pocket in the peninsula to corale the dogs when the owner aren’t home. Tina Colebrook

Our first steampunk kitchen, this vibrant and meticulously detailed space channels Victorian style with future-forward technology. It features Vermont soapstone counters with integral farmhouse sink, arabesque tile with tin ceiling backsplash accents, pulley pendant light, induction range, coffee bar, baking center, and custom cabinetry throughout.

Take a look at this two-story historical design that is both unique and welcoming. This stylized kitchen is full of character and unique elements.
Пример оригинального дизайна: параллельная кухня среднего размера в викторианском стиле с обеденным столом, монолитной мойкой, плоскими фасадами, синими фасадами, столешницей из акрилового камня, разноцветным фартуком, фартуком из керамической плитки, техникой из нержавеющей стали, паркетным полом среднего тона, островом, коричневым полом и белой столешницей
Пример оригинального дизайна: параллельная кухня среднего размера в викторианском стиле с обеденным столом, монолитной мойкой, плоскими фасадами, синими фасадами, столешницей из акрилового камня, разноцветным фартуком, фартуком из керамической плитки, техникой из нержавеющей стали, паркетным полом среднего тона, островом, коричневым полом и белой столешницей

After many years of careful consideration and planning, these clients came to us with the goal of restoring this home’s original Victorian charm while also increasing its livability and efficiency. From preserving the original built-in cabinetry and fir flooring, to adding a new dormer for the contemporary master bathroom, careful measures were taken to strike this balance between historic preservation and modern upgrading. Behind the home’s new exterior claddings, meticulously designed to preserve its Victorian aesthetic, the shell was air sealed and fitted with a vented rainscreen to increase energy efficiency and durability. With careful attention paid to the relationship between natural light and finished surfaces, the once dark kitchen was re-imagined into a cheerful space that welcomes morning conversation shared over pots of coffee.
Every inch of this historical home was thoughtfully considered, prompting countless shared discussions between the home owners and ourselves. The stunning result is a testament to their clear vision and the collaborative nature of this project.
Photography by Radley Muller Photography
Design by Deborah Todd Building Design Services

Свежая идея для дизайна: угловая кухня среднего размера в викторианском стиле с с полувстраиваемой мойкой (с передним бортиком), фасадами в стиле шейкер, серыми фасадами, столешницей из кварцита, фартуком из каменной плиты, техникой из нержавеющей стали, полом из сланца, островом и серым полом - отличное фото интерьера

This Kitchen was the house's original Dining Room. The Pantry door lead to the original Butler's Pantry, but was shortened into a standard modern day Pantry. That space was given to the new bedroom replacing the original closed off Kitchen.
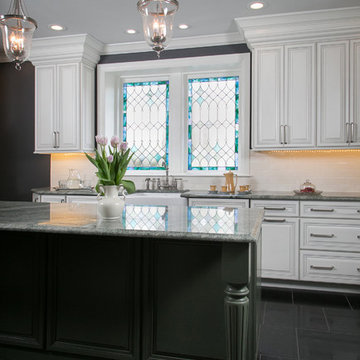
Major Transformation in an old Chestnut Hill Home. Stained glass window.
На фото: отдельная, п-образная кухня среднего размера в викторианском стиле с с полувстраиваемой мойкой (с передним бортиком), фасадами с выступающей филенкой, белыми фасадами, гранитной столешницей, белым фартуком, фартуком из керамогранитной плитки, техникой из нержавеющей стали, полом из травертина и островом
На фото: отдельная, п-образная кухня среднего размера в викторианском стиле с с полувстраиваемой мойкой (с передним бортиком), фасадами с выступающей филенкой, белыми фасадами, гранитной столешницей, белым фартуком, фартуком из керамогранитной плитки, техникой из нержавеющей стали, полом из травертина и островом
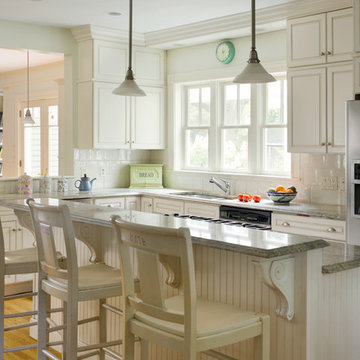
Looking at this home today, you would never know that the project began as a poorly maintained duplex. Luckily, the homeowners saw past the worn façade and engaged our team to uncover and update the Victorian gem that lay underneath. Taking special care to preserve the historical integrity of the 100-year-old floor plan, we returned the home back to its original glory as a grand, single family home.
The project included many renovations, both small and large, including the addition of a a wraparound porch to bring the façade closer to the street, a gable with custom scrollwork to accent the new front door, and a more substantial balustrade. Windows were added to bring in more light and some interior walls were removed to open up the public spaces to accommodate the family’s lifestyle.
You can read more about the transformation of this home in Old House Journal: http://www.cummingsarchitects.com/wp-content/uploads/2011/07/Old-House-Journal-Dec.-2009.pdf
Photo Credit: Eric Roth
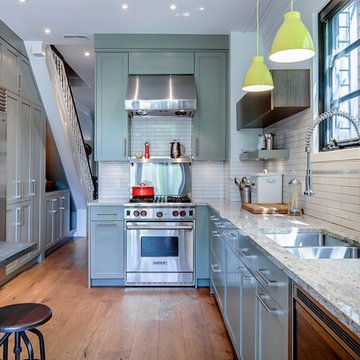
Стильный дизайн: угловая кухня среднего размера в викторианском стиле с двойной мойкой, зелеными фасадами, гранитной столешницей, белым фартуком, фартуком из керамогранитной плитки, техникой из нержавеющей стали, фасадами в стиле шейкер и обеденным столом без острова - последний тренд
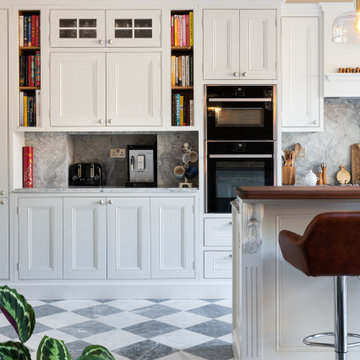
A stunning example of an ornate Handmade Bespoke kitchen, with Quartz worktops, white hand painted cabinets
На фото: прямая кухня среднего размера: освещение в викторианском стиле с обеденным столом, фасадами в стиле шейкер, белыми фасадами, столешницей из кварцита, серым фартуком, фартуком из гранита, техникой из нержавеющей стали, островом и серой столешницей
На фото: прямая кухня среднего размера: освещение в викторианском стиле с обеденным столом, фасадами в стиле шейкер, белыми фасадами, столешницей из кварцита, серым фартуком, фартуком из гранита, техникой из нержавеющей стали, островом и серой столешницей
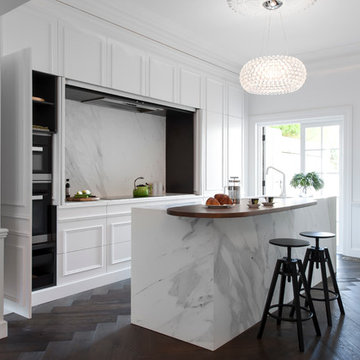
Recently, Liebke Projects joined the team at Minosa Design to refresh a then rundown three level 1900’s Victorian terrace in Woollahra, resulting in this stylish, clean ‘Hidden Kitchen’.
BUILD Liebke Projects
DESIGN Minosa Design
IMAGES Nicole England

Photo by Cindy Apple
На фото: кухня среднего размера в викторианском стиле с обеденным столом, фасадами с утопленной филенкой, зелеными фасадами, столешницей из кварцевого агломерата, белым фартуком, фартуком из кварцевого агломерата, техникой из нержавеющей стали, светлым паркетным полом, островом и белой столешницей
На фото: кухня среднего размера в викторианском стиле с обеденным столом, фасадами с утопленной филенкой, зелеными фасадами, столешницей из кварцевого агломерата, белым фартуком, фартуком из кварцевого агломерата, техникой из нержавеющей стали, светлым паркетным полом, островом и белой столешницей
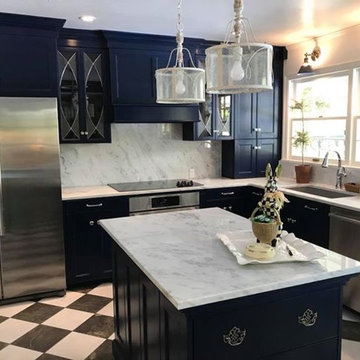
На фото: угловая кухня среднего размера в викторианском стиле с обеденным столом, врезной мойкой, фасадами с утопленной филенкой, синими фасадами, столешницей из кварцита, белым фартуком, фартуком из каменной плиты, техникой из нержавеющей стали, островом, разноцветным полом и белой столешницей с
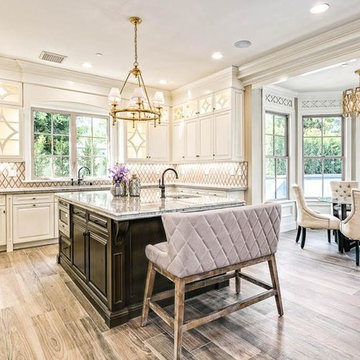
На фото: п-образная кухня среднего размера в викторианском стиле с обеденным столом, белыми фасадами, техникой из нержавеющей стали, светлым паркетным полом, островом, коричневым полом, врезной мойкой и фасадами с выступающей филенкой с
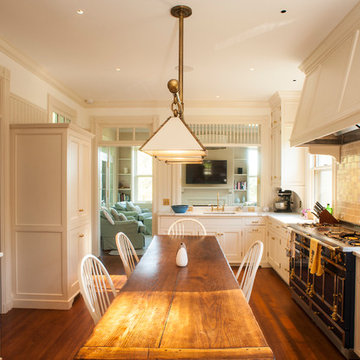
Пример оригинального дизайна: параллельная кухня среднего размера в викторианском стиле с обеденным столом, врезной мойкой, фасадами с утопленной филенкой, белыми фасадами, мраморной столешницей, белым фартуком, фартуком из керамогранитной плитки, черной техникой, паркетным полом среднего тона и коричневым полом без острова
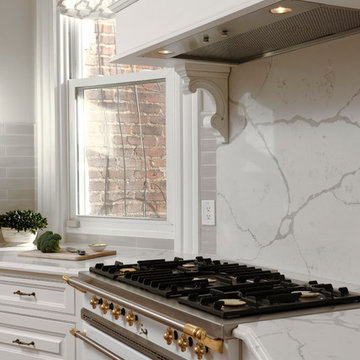
A completely revamped kitchen that was beautifully designed by C|S Design Studio. Together with Finecraft we pulled off this immaculate kitchen for a couple located in Dupont Circle of Washington, DC.
Finecraft Contractors, Inc.
C|S Design Studios
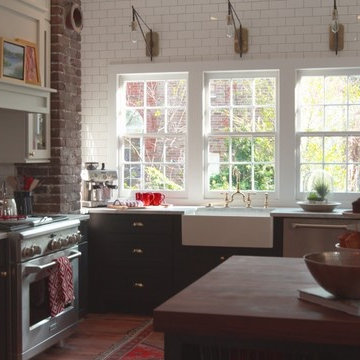
This 1800’s Charleston Victorian home was remodeled inside and out. We painted the exterior, redid the brick wall and entry steps and repaired wood rot. For the interior, we took down a wall to make the space more open and less compartmentalized, which is common in Charleston homes from this period. We were able to save the fireplace to keep the history of the home, but took down the surrounding wall and exposed the original brick, which added character and dimension. The original flooring was also kept and refinished. The kitchen was completely gutted and a secondary stairway was removed to enlarge the space. This modern kitchen renovation included a custom hood, new cabinets, gas range, farm sink, custom island - made to look like a piece of furniture - with a walnut butcher block top from Walnut Woodworks. Finally, we turned an old closet into a half bath and laundry space, which added value and functionality to the home. This project was designed in partnership with Krystine Edwards Real Estate & Design for the HGTV pilot episode, “Move-In Ready,” which aired in May 2016.
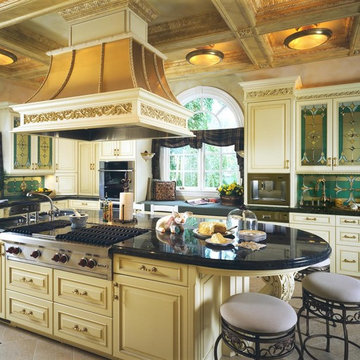
На фото: отдельная, угловая кухня среднего размера в викторианском стиле с врезной мойкой, фасадами с декоративным кантом, белыми фасадами, гранитной столешницей, разноцветным фартуком, фартуком из стеклянной плитки, техникой из нержавеющей стали, полом из керамогранита, островом и бежевым полом с
Кухня среднего размера в викторианском стиле – фото дизайна интерьера
1