Кухня среднего размера в стиле шебби-шик – фото дизайна интерьера
Сортировать:
Бюджет
Сортировать:Популярное за сегодня
1 - 20 из 1 282 фото
1 из 3

La cuisine toute en longueur, en vert amande pour rester dans des tons de nature, comprend une partie cuisine utilitaire et une partie dînatoire pour 4 personnes.
La partie salle à manger est signifié par un encadrement-niche en bois et fond de papier peint, tandis que la partie cuisine elle est vêtue en crédence et au sol de mosaïques hexagonales rose et blanc.
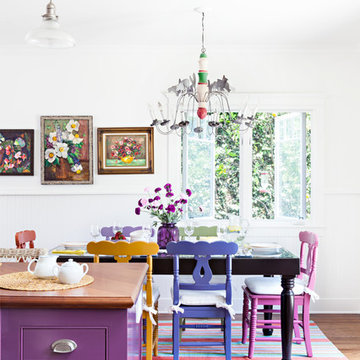
Bret Gum for Romantic Homes
Источник вдохновения для домашнего уюта: угловая кухня среднего размера в стиле шебби-шик с с полувстраиваемой мойкой (с передним бортиком), фасадами в стиле шейкер, белыми фасадами, деревянной столешницей, белым фартуком, техникой из нержавеющей стали, паркетным полом среднего тона и островом
Источник вдохновения для домашнего уюта: угловая кухня среднего размера в стиле шебби-шик с с полувстраиваемой мойкой (с передним бортиком), фасадами в стиле шейкер, белыми фасадами, деревянной столешницей, белым фартуком, техникой из нержавеющей стали, паркетным полом среднего тона и островом
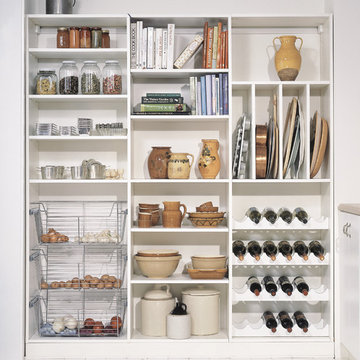
This simple storage solution includes adjustable shelves and specialized organization in a clean, white palette.
Пример оригинального дизайна: прямая кухня среднего размера в стиле шебби-шик с кладовкой, открытыми фасадами, белыми фасадами и деревянным полом без острова
Пример оригинального дизайна: прямая кухня среднего размера в стиле шебби-шик с кладовкой, открытыми фасадами, белыми фасадами и деревянным полом без острова
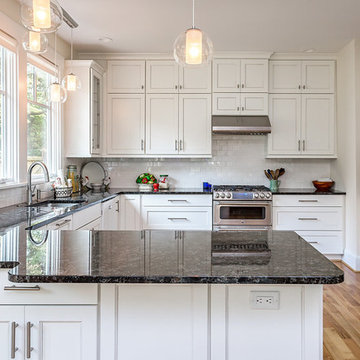
Beth Johnson BSTILLPHOTOGRAPHY
На фото: п-образная кухня среднего размера в стиле шебби-шик с обеденным столом, одинарной мойкой, плоскими фасадами, белыми фасадами, гранитной столешницей, желтым фартуком, фартуком из керамической плитки, техникой из нержавеющей стали, паркетным полом среднего тона и полуостровом
На фото: п-образная кухня среднего размера в стиле шебби-шик с обеденным столом, одинарной мойкой, плоскими фасадами, белыми фасадами, гранитной столешницей, желтым фартуком, фартуком из керамической плитки, техникой из нержавеющей стали, паркетным полом среднего тона и полуостровом
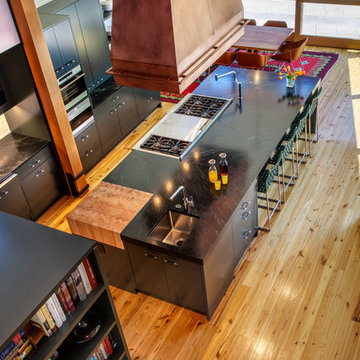
Raul Garcia
Идея дизайна: кухня среднего размера в стиле шебби-шик с обеденным столом, с полувстраиваемой мойкой (с передним бортиком), плоскими фасадами, черными фасадами, столешницей из талькохлорита, белым фартуком, паркетным полом среднего тона и островом
Идея дизайна: кухня среднего размера в стиле шебби-шик с обеденным столом, с полувстраиваемой мойкой (с передним бортиком), плоскими фасадами, черными фасадами, столешницей из талькохлорита, белым фартуком, паркетным полом среднего тона и островом
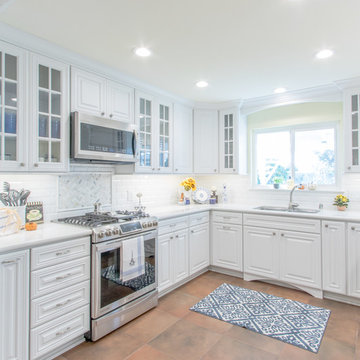
Ben Meraz Photography
Идея дизайна: п-образная кухня среднего размера в стиле шебби-шик с обеденным столом, врезной мойкой, фасадами с выступающей филенкой, белыми фасадами, столешницей из кварцевого агломерата, белым фартуком, фартуком из керамической плитки, техникой из нержавеющей стали и полом из керамогранита
Идея дизайна: п-образная кухня среднего размера в стиле шебби-шик с обеденным столом, врезной мойкой, фасадами с выступающей филенкой, белыми фасадами, столешницей из кварцевого агломерата, белым фартуком, фартуком из керамической плитки, техникой из нержавеющей стали и полом из керамогранита
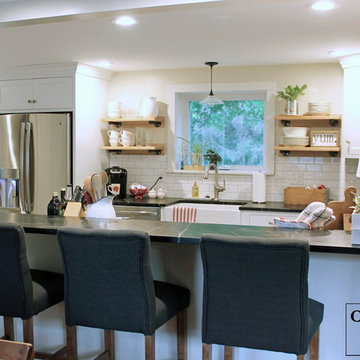
An open kitchen was a must for these homeowners, so the design featured a galley layout to maximize the amount of space in the kitchen. In order to further open up the kitchen, the designer removed the kitchen’s original soffits to make the space appear even more spacious.
The addition of counter top seating allows family and friends to be seated comfortably, and out of the way of people cooking in the kitchen. Creating an upper and lower level in the peninsula optimizes the functionality of the counter top space, so people eating at the bar stools don’t interfere with the cooking zone below.
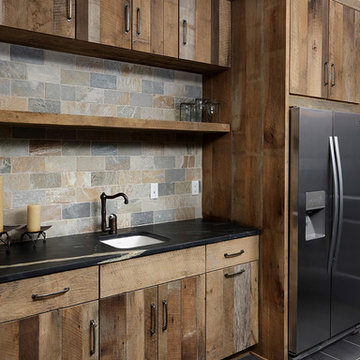
Стильный дизайн: параллельная кухня среднего размера в стиле шебби-шик с обеденным столом, одинарной мойкой, плоскими фасадами, искусственно-состаренными фасадами, столешницей из талькохлорита, разноцветным фартуком, фартуком из каменной плитки, техникой из нержавеющей стали, полом из керамической плитки и островом - последний тренд
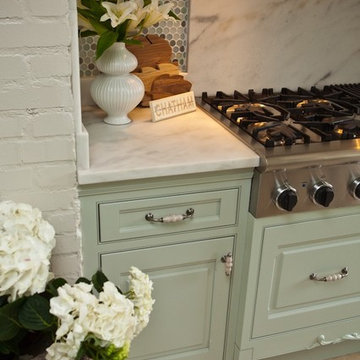
Denash Photography, Designed by Jenny Rausch C.K.D.
French country designed with Mouser Custom Cabinetry with beautiful ornate finishes. Dacor stove top and hidden warming drawer below. Marble countertops and marble backsplash behind stove. Mosaic backsplash. Tiled floors. Marble over brick.
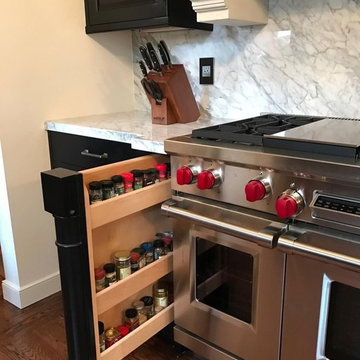
Vertical pull-out spice drawer/storage
На фото: отдельная, параллельная кухня среднего размера в стиле шебби-шик с черными фасадами, мраморной столешницей, фартуком из мрамора, паркетным полом среднего тона, коричневым полом, врезной мойкой, фасадами с выступающей филенкой, разноцветным фартуком, техникой под мебельный фасад, островом и разноцветной столешницей с
На фото: отдельная, параллельная кухня среднего размера в стиле шебби-шик с черными фасадами, мраморной столешницей, фартуком из мрамора, паркетным полом среднего тона, коричневым полом, врезной мойкой, фасадами с выступающей филенкой, разноцветным фартуком, техникой под мебельный фасад, островом и разноцветной столешницей с

a fresh bohemian open kitchen design.
this design is intended to bring life and color to its surroundings, with bright green cabinets that imitate nature and the fluted island front that creates a beautiful contrast between the elegant marble backsplash and the earthiness of the natural wood.
this kitchen design is the perfect combination between classic elegance and Boho-chic.
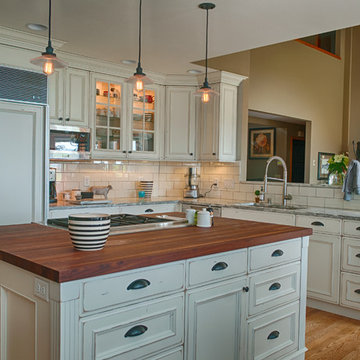
Jim Smith Photography
Свежая идея для дизайна: угловая кухня среднего размера в стиле шебби-шик с обеденным столом, фасадами с утопленной филенкой, белыми фасадами, белым фартуком, островом, врезной мойкой, деревянной столешницей, фартуком из плитки кабанчик, техникой под мебельный фасад и светлым паркетным полом - отличное фото интерьера
Свежая идея для дизайна: угловая кухня среднего размера в стиле шебби-шик с обеденным столом, фасадами с утопленной филенкой, белыми фасадами, белым фартуком, островом, врезной мойкой, деревянной столешницей, фартуком из плитки кабанчик, техникой под мебельный фасад и светлым паркетным полом - отличное фото интерьера
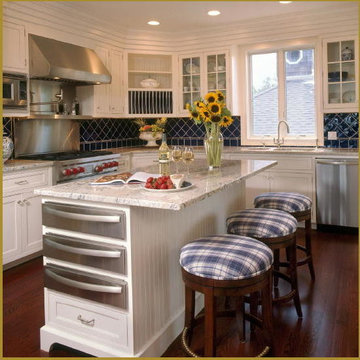
This sunny and inviting kitchen is all white with a contrasting navy blue backsplash and wooden stools. Great contrast with the medium dark wood flooring against the white. Window above the sink lets a lot of light in this space. Island is designed for entertaining with 3 warming drawers.
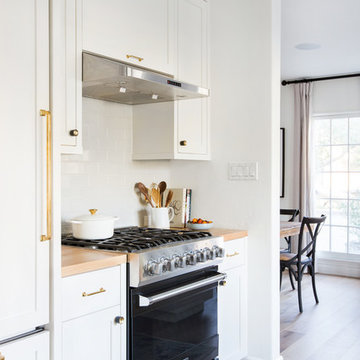
Design by Ginny MacDonald. Photos by Tessa Neustadt
На фото: отдельная, п-образная кухня среднего размера в стиле шебби-шик с накладной мойкой, фасадами с утопленной филенкой, белыми фасадами, мраморной столешницей, серым фартуком, фартуком из керамической плитки, техникой из нержавеющей стали, светлым паркетным полом, бежевым полом и белой столешницей без острова с
На фото: отдельная, п-образная кухня среднего размера в стиле шебби-шик с накладной мойкой, фасадами с утопленной филенкой, белыми фасадами, мраморной столешницей, серым фартуком, фартуком из керамической плитки, техникой из нержавеющей стали, светлым паркетным полом, бежевым полом и белой столешницей без острова с
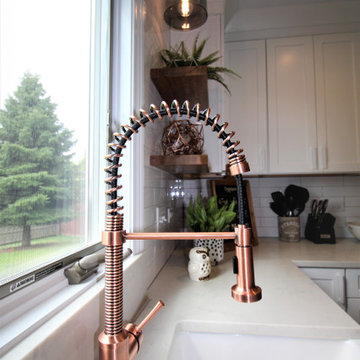
Bringing Copper Back! Take a peak at this new, super cute, Shabby chic kitchen, a kitchen where you actually want to be in.
Стильный дизайн: угловая кухня среднего размера в стиле шебби-шик с обеденным столом, с полувстраиваемой мойкой (с передним бортиком), фасадами в стиле шейкер, белыми фасадами, столешницей из акрилового камня, белым фартуком, фартуком из керамогранитной плитки, техникой из нержавеющей стали, полом из винила, островом, коричневым полом и белой столешницей - последний тренд
Стильный дизайн: угловая кухня среднего размера в стиле шебби-шик с обеденным столом, с полувстраиваемой мойкой (с передним бортиком), фасадами в стиле шейкер, белыми фасадами, столешницей из акрилового камня, белым фартуком, фартуком из керамогранитной плитки, техникой из нержавеющей стали, полом из винила, островом, коричневым полом и белой столешницей - последний тренд
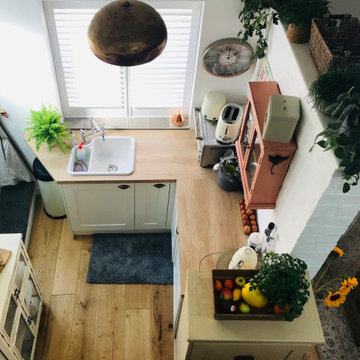
An old garage was turned into a studio, Annex. The space was a bare shell, needed to be organised, had no plumbing. A small kitchen,Bathroom and messanine was installed. A layout plan was made and we helped with organising the space to its full potential. 30m2
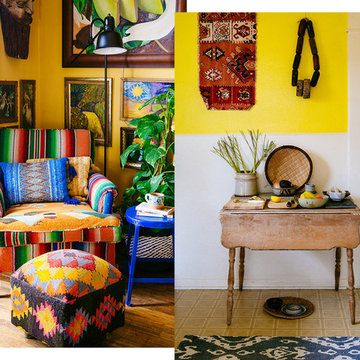
Kitchen area (on right) designed by Emily Baker/Sword+Fern, with wall hanging. Photographed by Dabito for the New Boho Book- 'The New Bohemians, Cool and Collected Homes', by Justina Blakeney, 2015.Photographed by Dabito for the New Boho Book- 'The New Bohemians, Cool and Collected Homes', by Justina Blakeney, 2015.
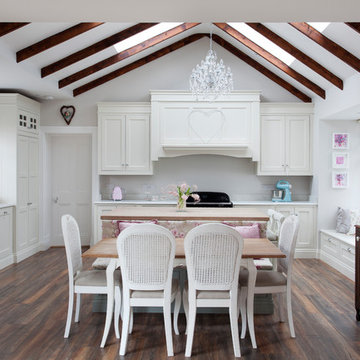
На фото: угловая кухня среднего размера в стиле шебби-шик с фасадами с утопленной филенкой, белыми фасадами, деревянной столешницей, темным паркетным полом, коричневым полом, с полувстраиваемой мойкой (с передним бортиком) и бежевой столешницей с
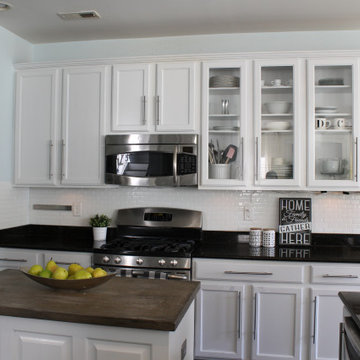
Open kitchen with many cabinets. Functional island and spacious working area.
Источник вдохновения для домашнего уюта: прямая кухня среднего размера в стиле шебби-шик с обеденным столом, двойной мойкой, стеклянными фасадами, белыми фасадами, столешницей из оникса, белым фартуком, фартуком из керамической плитки, техникой из нержавеющей стали, темным паркетным полом, островом, коричневым полом и коричневой столешницей
Источник вдохновения для домашнего уюта: прямая кухня среднего размера в стиле шебби-шик с обеденным столом, двойной мойкой, стеклянными фасадами, белыми фасадами, столешницей из оникса, белым фартуком, фартуком из керамической плитки, техникой из нержавеющей стали, темным паркетным полом, островом, коричневым полом и коричневой столешницей
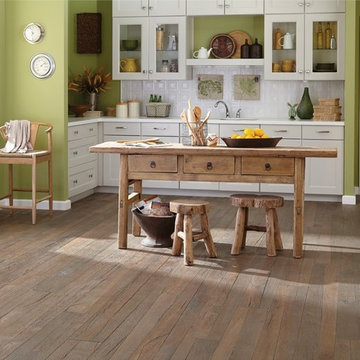
Castle Combe provides the look and feel of an ancient, reclaimed floor and combines it with the modern performance features of a 21st century engineered floor. These inspiring, beautifully aged, handcrafted FSC® 100% floors may be the most interesting, unique, head-turning floor covering AND wall panelling you’ve seen in many years. State of the art aging techniques accentuate the natural character of the wood and the ancient appearance of each plank.
Кухня среднего размера в стиле шебби-шик – фото дизайна интерьера
1