Кухня среднего размера – фото дизайна интерьера
Сортировать:
Бюджет
Сортировать:Популярное за сегодня
1 - 20 из 598 фото
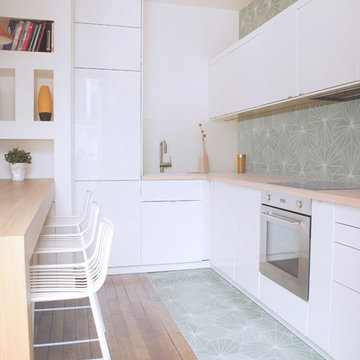
Источник вдохновения для домашнего уюта: угловая кухня среднего размера в современном стиле с белыми фасадами, деревянной столешницей, разноцветным фартуком, фартуком из цементной плитки, полуостровом, плоскими фасадами, техникой из нержавеющей стали, барной стойкой и красивой плиткой

Photo by Linda Oyama-Bryan
Свежая идея для дизайна: угловая, отдельная кухня среднего размера в классическом стиле с фасадами в стиле шейкер, техникой из нержавеющей стали, столешницей из бетона, одинарной мойкой, белыми фасадами, белым фартуком, фартуком из плитки кабанчик, серой столешницей, паркетным полом среднего тона, островом, коричневым полом, барной стойкой и телевизором - отличное фото интерьера
Свежая идея для дизайна: угловая, отдельная кухня среднего размера в классическом стиле с фасадами в стиле шейкер, техникой из нержавеющей стали, столешницей из бетона, одинарной мойкой, белыми фасадами, белым фартуком, фартуком из плитки кабанчик, серой столешницей, паркетным полом среднего тона, островом, коричневым полом, барной стойкой и телевизором - отличное фото интерьера
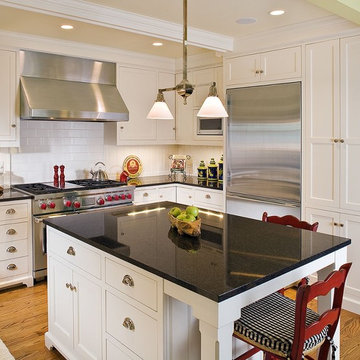
Matt Schmitt Photography
Свежая идея для дизайна: п-образная кухня среднего размера в классическом стиле с техникой из нержавеющей стали, обеденным столом, с полувстраиваемой мойкой (с передним бортиком), фасадами в стиле шейкер, белыми фасадами, белым фартуком, фартуком из плитки кабанчик, светлым паркетным полом, островом, черной столешницей и барной стойкой - отличное фото интерьера
Свежая идея для дизайна: п-образная кухня среднего размера в классическом стиле с техникой из нержавеющей стали, обеденным столом, с полувстраиваемой мойкой (с передним бортиком), фасадами в стиле шейкер, белыми фасадами, белым фартуком, фартуком из плитки кабанчик, светлым паркетным полом, островом, черной столешницей и барной стойкой - отличное фото интерьера

Martha O'Hara Interiors, Interior Design | REFINED LLC, Builder | Troy Thies Photography | Shannon Gale, Photo Styling
Источник вдохновения для домашнего уюта: кухня среднего размера в классическом стиле с фасадами в стиле шейкер, белыми фасадами, белым фартуком, врезной мойкой, мраморной столешницей, фартуком из керамической плитки, темным паркетным полом, островом и техникой под мебельный фасад
Источник вдохновения для домашнего уюта: кухня среднего размера в классическом стиле с фасадами в стиле шейкер, белыми фасадами, белым фартуком, врезной мойкой, мраморной столешницей, фартуком из керамической плитки, темным паркетным полом, островом и техникой под мебельный фасад

© Paul Bardagjy Photography
Пример оригинального дизайна: параллельная кухня среднего размера в стиле модернизм с техникой из нержавеющей стали, плоскими фасадами, серыми фасадами, столешницей из кварцевого агломерата, фартуком из стекла, обеденным столом, врезной мойкой, паркетным полом среднего тона, островом, коричневым полом и барной стойкой
Пример оригинального дизайна: параллельная кухня среднего размера в стиле модернизм с техникой из нержавеющей стали, плоскими фасадами, серыми фасадами, столешницей из кварцевого агломерата, фартуком из стекла, обеденным столом, врезной мойкой, паркетным полом среднего тона, островом, коричневым полом и барной стойкой

На фото: угловая кухня среднего размера в классическом стиле с столешницей из ламината, накладной мойкой, фасадами в стиле шейкер, светлыми деревянными фасадами, белым фартуком, фартуком из керамогранитной плитки, техникой из нержавеющей стали, полом из бамбука, островом и барной стойкой
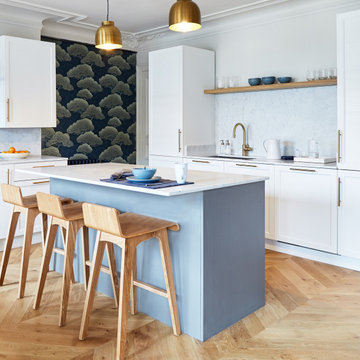
Пример оригинального дизайна: угловая кухня среднего размера в современном стиле с врезной мойкой, фасадами в стиле шейкер, белыми фасадами, серым фартуком, техникой под мебельный фасад, светлым паркетным полом, островом, бежевым полом и белой столешницей
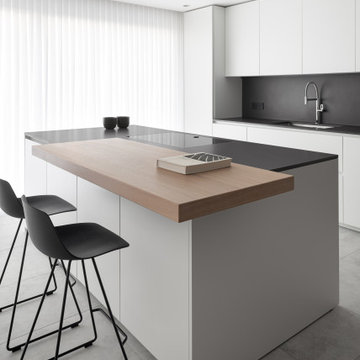
Vista della zona cucina su ambiente open space.
La grande isola centrale è sfruttata sia per la preparazione dei cibi che per consumare pasti veloci o aperitivi grazie al piano snack con sgabelli.
L'isola è direttamente affacciata al grande serramento esterno per permettere di sfruttare al massimo l'illuminazione naturale, inondando di luce tutto l'ambiente.
L'inserimento del controsoffitto ha permesso di incassare la cappa di aspirazione e di nascondere il binario del tendaggio interno.

Reclaimed wood kitchen by Aster Cucine & designed by Urban Homes
Свежая идея для дизайна: кухня среднего размера в стиле лофт с стеклянными фасадами, черным фартуком, техникой из нержавеющей стали, светлым паркетным полом, островом, черной столешницей, барной стойкой и окном - отличное фото интерьера
Свежая идея для дизайна: кухня среднего размера в стиле лофт с стеклянными фасадами, черным фартуком, техникой из нержавеющей стали, светлым паркетным полом, островом, черной столешницей, барной стойкой и окном - отличное фото интерьера
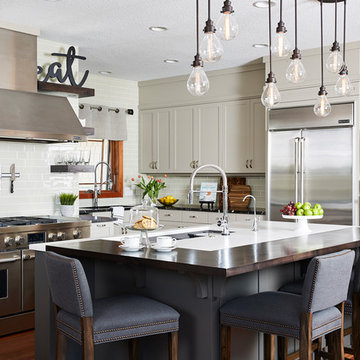
A 90s home update and addition featuring a new chef’s kitchen with state-of-the-art appliances, quartz and walnut top island.
Пример оригинального дизайна: угловая кухня среднего размера в стиле неоклассика (современная классика) с врезной мойкой, фасадами в стиле шейкер, столешницей из кварцевого агломерата, техникой из нержавеющей стали, паркетным полом среднего тона, островом, коричневым полом, серыми фасадами, серым фартуком, фартуком из плитки кабанчик, черной столешницей, барной стойкой и окном
Пример оригинального дизайна: угловая кухня среднего размера в стиле неоклассика (современная классика) с врезной мойкой, фасадами в стиле шейкер, столешницей из кварцевого агломерата, техникой из нержавеющей стали, паркетным полом среднего тона, островом, коричневым полом, серыми фасадами, серым фартуком, фартуком из плитки кабанчик, черной столешницей, барной стойкой и окном

Пример оригинального дизайна: угловая кухня-гостиная среднего размера в современном стиле с двойной мойкой, плоскими фасадами, серым фартуком, техникой из нержавеющей стали, светлым паркетным полом, островом, бежевым полом, белой столешницей, барной стойкой и двухцветным гарнитуром

Our new clients lived in a charming Spanish-style house in the historic Larchmont area of Los Angeles. Their kitchen, which was obviously added later, was devoid of style and desperately needed a makeover. While they wanted the latest in appliances they did want their new kitchen to go with the style of their house. The en trend choices of patterned floor tile and blue cabinets were the catalysts for pulling the whole look together.
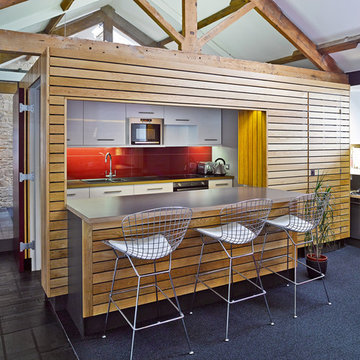
На фото: кухня среднего размера в стиле кантри с двойной мойкой, белыми фасадами, красным фартуком, техникой из нержавеющей стали, серой столешницей, плоскими фасадами, фартуком из стекла и барной стойкой с

La cuisine entièrement noire est ouverte sur la salle à manger. Elle est séparée de l'escalier par une verrière de type atelier et sert de garde-corps. L'îlot qui intègre les plaque de cuisson et une hotte sous plan permet de prendre les repas en famille.
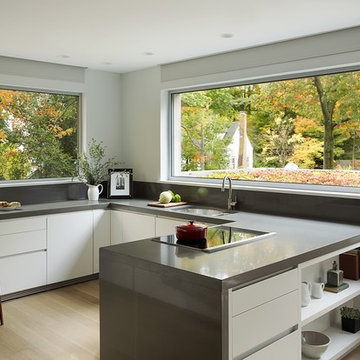
OVERVIEW
Set into a mature Boston area neighborhood, this sophisticated 2900SF home offers efficient use of space, expression through form, and myriad of green features.
MULTI-GENERATIONAL LIVING
Designed to accommodate three family generations, paired living spaces on the first and second levels are architecturally expressed on the facade by window systems that wrap the front corners of the house. Included are two kitchens, two living areas, an office for two, and two master suites.
CURB APPEAL
The home includes both modern form and materials, using durable cedar and through-colored fiber cement siding, permeable parking with an electric charging station, and an acrylic overhang to shelter foot traffic from rain.
FEATURE STAIR
An open stair with resin treads and glass rails winds from the basement to the third floor, channeling natural light through all the home’s levels.
LEVEL ONE
The first floor kitchen opens to the living and dining space, offering a grand piano and wall of south facing glass. A master suite and private ‘home office for two’ complete the level.
LEVEL TWO
The second floor includes another open concept living, dining, and kitchen space, with kitchen sink views over the green roof. A full bath, bedroom and reading nook are perfect for the children.
LEVEL THREE
The third floor provides the second master suite, with separate sink and wardrobe area, plus a private roofdeck.
ENERGY
The super insulated home features air-tight construction, continuous exterior insulation, and triple-glazed windows. The walls and basement feature foam-free cavity & exterior insulation. On the rooftop, a solar electric system helps offset energy consumption.
WATER
Cisterns capture stormwater and connect to a drip irrigation system. Inside the home, consumption is limited with high efficiency fixtures and appliances.
TEAM
Architecture & Mechanical Design – ZeroEnergy Design
Contractor – Aedi Construction
Photos – Eric Roth Photography

Dans cet appartement très lumineux et tourné vers la ville, l'enjeu était de créer des espaces distincts sans perdre cette luminosité. Grâce à du mobilier sur mesure, nous sommes parvenus à créer des espaces communs différents.
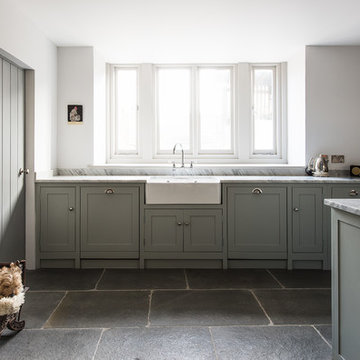
Идея дизайна: кухня среднего размера в стиле кантри с с полувстраиваемой мойкой (с передним бортиком), фасадами в стиле шейкер, мраморной столешницей, полом из сланца, островом и серыми фасадами

A unique blend of visual, textural and practical design has come together to create this bright and enjoyable Clonfarf kitchen.
Working with the owners interior designer, Anita Mitchell, we decided to take inspiration from the spectacular view and make it a key feature of the design using a variety of finishes and textures to add visual interest to the space and work with the natural light. Photos by Eliot Cohen
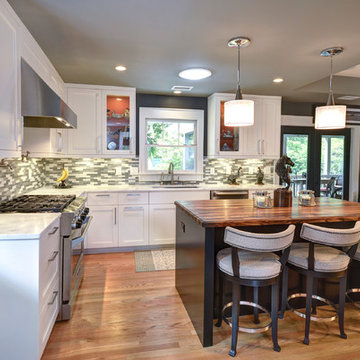
Photography by William Quarles
Cabinetry designed and built by Robert Paige Cabinetry
На фото: угловая кухня-гостиная среднего размера в стиле неоклассика (современная классика) с фасадами в стиле шейкер, белыми фасадами, деревянной столешницей, серым фартуком, техникой из нержавеющей стали, одинарной мойкой, фартуком из стеклянной плитки, островом, светлым паркетным полом и барной стойкой
На фото: угловая кухня-гостиная среднего размера в стиле неоклассика (современная классика) с фасадами в стиле шейкер, белыми фасадами, деревянной столешницей, серым фартуком, техникой из нержавеющей стали, одинарной мойкой, фартуком из стеклянной плитки, островом, светлым паркетным полом и барной стойкой
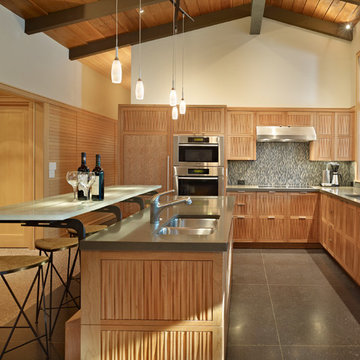
The Lake Forest Park Renovation is a top-to-bottom renovation of a 50's Northwest Contemporary house located 25 miles north of Seattle.
Photo: Benjamin Benschneider
Кухня среднего размера – фото дизайна интерьера
1