Кухня – фото дизайна интерьера со средним бюджетом
Сортировать:
Бюджет
Сортировать:Популярное за сегодня
1 - 20 из 124 фото

La cuisine a été repensée dans sa totalité. Les lumières naturelles et artificielles ont été repensées.
La maîtresse de maison a voulu garder le carrelage d'origine. Un aplat orange sur un mur permet d'accepter sa présence dans cette pièce devenue contemporaine

The bespoke kitchen island doubles up as a breakfast bar, full of appealing textures. Vintage hanging lights reclaimed from a Hungarian factory complete the look.
Photo Andrew Beasley

This photo is taken from the newly-added family room. The column in the kitchen island is where the old house ended. The dining room is to the right, and the family room is behind the photographer.
Featured Project on Houzz
http://www.houzz.com/ideabooks/19481561/list/One-Big-Happy-Expansion-for-Michigan-Grandparents
Interior Design: Lauren King Interior Design
Contractor: Beechwood Building and Design
Photo: Steve Kuzma Photography

Southwestern Kitchen in blue and white featuring hand painted ceramic tile, chimney style plaster vent hood, granite and wood countertops
Photography: Michael Hunter Photography

Set within the Carlton Square Conservation Area in East London, this two-storey end of terrace period property suffered from a lack of natural light, low ceiling heights and a disconnection to the garden at the rear.
The clients preference for an industrial aesthetic along with an assortment of antique fixtures and fittings acquired over many years were an integral factor whilst forming the brief. Steel windows and polished concrete feature heavily, allowing the enlarged living area to be visually connected to the garden with internal floor finishes continuing externally. Floor to ceiling glazing combined with large skylights help define areas for cooking, eating and reading whilst maintaining a flexible open plan space.
This simple yet detailed project located within a prominent Conservation Area required a considered design approach, with a reduced palette of materials carefully selected in response to the existing building and it’s context.
Photographer: Simon Maxwell
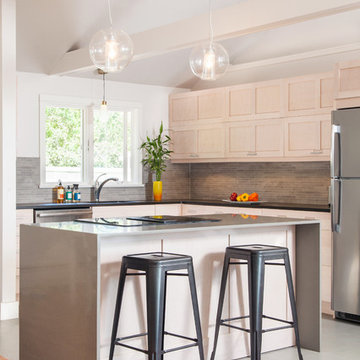
Complete Home Renovation- Cottage Transformed to Urban Chic Oasis - 50 Shades of Green
In this top to bottom remodel, ‘g’ transformed this simple ranch into a stunning contemporary with an open floor plan in 50 Shades of Green – and many, many tones of grey. From the whitewashed kitchen cabinets, to the grey cork floor, bathroom tiling, and recycled glass counters, everything in the home is sustainable, stylish and comes together in a sleek arrangement of subtle tones. The horizontal wall cabinets open up on a pneumatic hinge adding interesting lines to the kitchen as it looks over the dining and living rooms. In the bathrooms and bedrooms, the bamboo floors and textured tiling all lend to this relaxing yet elegant setting.
Cutrona Photography
Canyon Creek Cabinetry
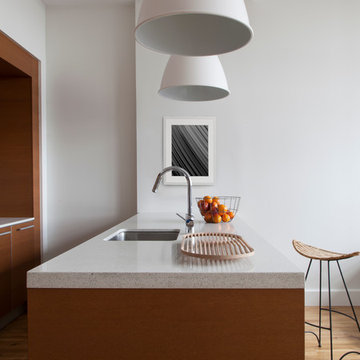
Notable decor elements include: Tom Dixon for Cappellini Morrison wicker barstools, Bestlite BL9XL Pendant Extra Large
Photography by: Francesco Bertocci
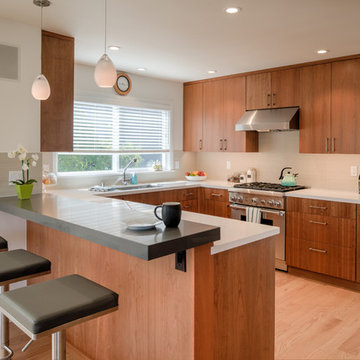
На фото: п-образная кухня среднего размера в стиле ретро с плоскими фасадами, фасадами цвета дерева среднего тона, полуостровом, врезной мойкой, техникой из нержавеющей стали, светлым паркетным полом, бежевым полом, белой столешницей и барной стойкой с
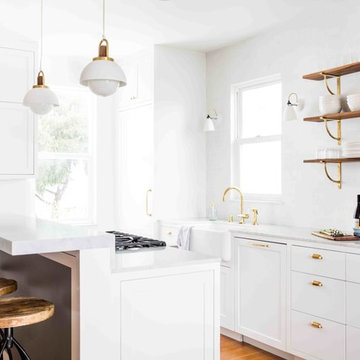
Aubrie Pick
Свежая идея для дизайна: кухня в стиле неоклассика (современная классика) с с полувстраиваемой мойкой (с передним бортиком), мраморной столешницей, белым фартуком, островом, открытыми фасадами, паркетным полом среднего тона и барной стойкой - отличное фото интерьера
Свежая идея для дизайна: кухня в стиле неоклассика (современная классика) с с полувстраиваемой мойкой (с передним бортиком), мраморной столешницей, белым фартуком, островом, открытыми фасадами, паркетным полом среднего тона и барной стойкой - отличное фото интерьера
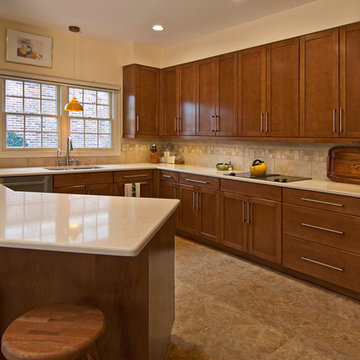
The beauty of a pull-and-replace remodel is that it's like a facelift for your kitchen! This update includes all new maple cabinets with a Nutmeg stained finish, Armstrong, Alterna vinyl flooring with Driftwood grout, a SileStone countertop in Tigris Sand and a Laufen Monte Bellow ceramic tile backsplash in Taupe, with 3" accent pieces for a decorative band. This kitchen overlooks a refreshed breakfast room and connects to the garage via a new mudroom.
Photo by Toby Weiss for Mosby Building Arts.
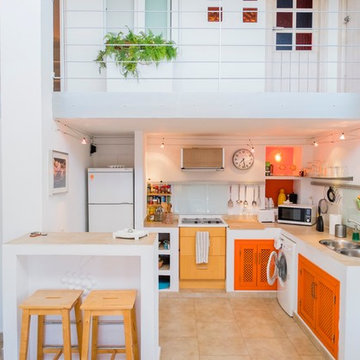
На фото: маленькая угловая кухня в средиземноморском стиле с двойной мойкой, оранжевыми фасадами, белым фартуком, фартуком из стекла, белой техникой, полуостровом, обеденным столом, столешницей из бетона и полом из травертина для на участке и в саду
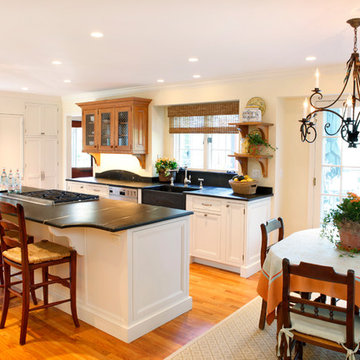
Tom Grimes
Пример оригинального дизайна: большая угловая кухня в классическом стиле с с полувстраиваемой мойкой (с передним бортиком), обеденным столом, фасадами с декоративным кантом, бежевыми фасадами, столешницей из талькохлорита, серым фартуком, фартуком из каменной плиты, техникой из нержавеющей стали, паркетным полом среднего тона, островом и барной стойкой
Пример оригинального дизайна: большая угловая кухня в классическом стиле с с полувстраиваемой мойкой (с передним бортиком), обеденным столом, фасадами с декоративным кантом, бежевыми фасадами, столешницей из талькохлорита, серым фартуком, фартуком из каменной плиты, техникой из нержавеющей стали, паркетным полом среднего тона, островом и барной стойкой
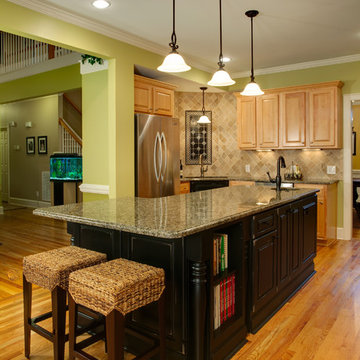
Источник вдохновения для домашнего уюта: маленькая п-образная кухня в классическом стиле с гранитной столешницей, фасадами с выступающей филенкой, бежевым фартуком, обеденным столом, врезной мойкой, фартуком из каменной плитки, паркетным полом среднего тона, островом и барной стойкой для на участке и в саду
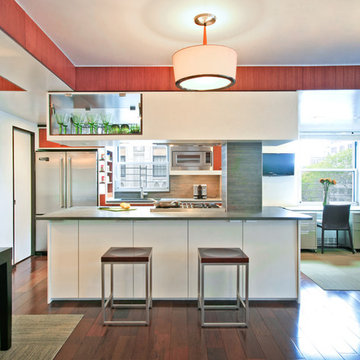
На фото: параллельная кухня-гостиная среднего размера в современном стиле с серым фартуком, фартуком из каменной плитки, техникой из нержавеющей стали, плоскими фасадами, белыми фасадами, столешницей из бетона, темным паркетным полом, полуостровом и барной стойкой
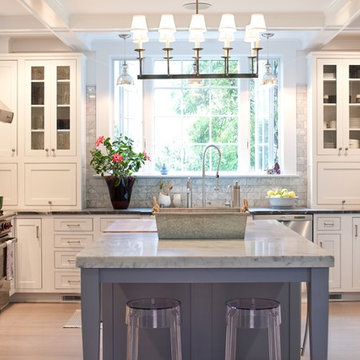
Идея дизайна: п-образная, отдельная кухня среднего размера в классическом стиле с фасадами с декоративным кантом, техникой из нержавеющей стали, белыми фасадами, белым фартуком, фартуком из каменной плитки, мраморной столешницей, светлым паркетным полом, островом, барной стойкой и двухцветным гарнитуром
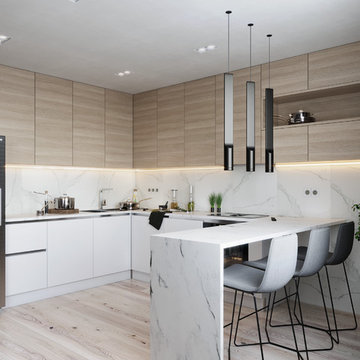
Источник вдохновения для домашнего уюта: п-образная кухня среднего размера в современном стиле с плоскими фасадами, мраморной столешницей, белым фартуком, фартуком из мрамора, светлым паркетным полом, бежевым полом, белой столешницей, двойной мойкой, светлыми деревянными фасадами, полуостровом, барной стойкой и двухцветным гарнитуром
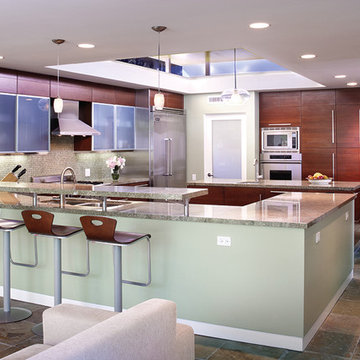
This kitchen remodel involved the demolition of several intervening rooms to create a large kitchen/family room that now connects directly to the backyard and the pool area. The new raised roof and clerestory help to bring light into the heart of the house and provides views to the surrounding treetops. The kitchen cabinets are by Italian manufacturer Scavolini. The floor is slate, the countertops are granite, and the raised ceiling is bamboo.
Design Team: Tracy Stone, Donatella Cusma', Sherry Cefali
Engineer: Dave Cefali
Photo by: Lawrence Anderson
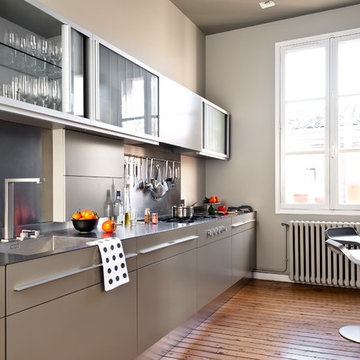
photographe Julien Fernandez
Идея дизайна: отдельная, параллельная кухня среднего размера в современном стиле с монолитной мойкой, плоскими фасадами, серыми фасадами, столешницей из нержавеющей стали, фартуком цвета металлик, паркетным полом среднего тона и барной стойкой без острова
Идея дизайна: отдельная, параллельная кухня среднего размера в современном стиле с монолитной мойкой, плоскими фасадами, серыми фасадами, столешницей из нержавеющей стали, фартуком цвета металлик, паркетным полом среднего тона и барной стойкой без острова
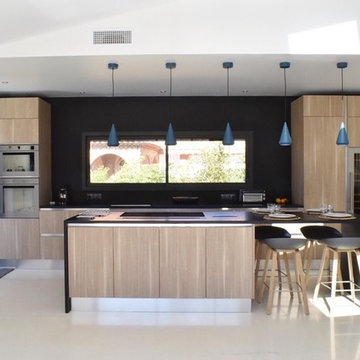
Crédit photo : Célia Boccard
На фото: большая кухня в современном стиле с плоскими фасадами, светлыми деревянными фасадами, черным фартуком, техникой из нержавеющей стали и островом
На фото: большая кухня в современном стиле с плоскими фасадами, светлыми деревянными фасадами, черным фартуком, техникой из нержавеющей стали и островом
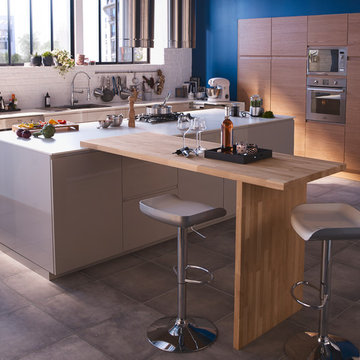
Идея дизайна: большая параллельная кухня в современном стиле с обеденным столом, накладной мойкой, фасадами цвета дерева среднего тона, белым фартуком, фартуком из плитки кабанчик, техникой под мебельный фасад, полом из керамической плитки, островом и акцентной стеной
Кухня – фото дизайна интерьера со средним бюджетом
1