Кухня с желтым фартуком и полуостровом – фото дизайна интерьера
Сортировать:
Бюджет
Сортировать:Популярное за сегодня
81 - 100 из 780 фото
1 из 3
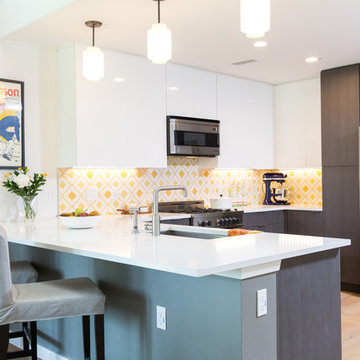
Стильный дизайн: большая п-образная кухня в современном стиле с обеденным столом, двойной мойкой, плоскими фасадами, белыми фасадами, столешницей из кварцевого агломерата, желтым фартуком, фартуком из керамической плитки, техникой из нержавеющей стали, светлым паркетным полом, полуостровом и коричневым полом - последний тренд
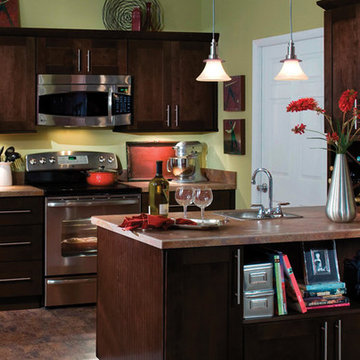
Идея дизайна: параллельная кухня среднего размера в стиле кантри с накладной мойкой, фасадами в стиле шейкер, темными деревянными фасадами, желтым фартуком, техникой из нержавеющей стали и полуостровом
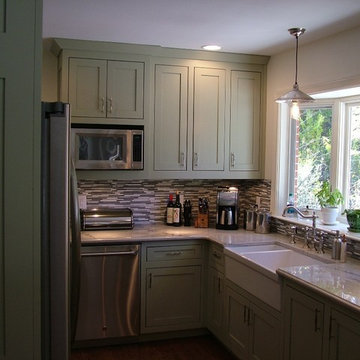
The project began with space planning and exploring the best layout for flow, views and maximizing the space. It included new French doors to the existing deck, a new, larger window with a deep sill at the new Farmhouse sink. New custom, solid wood inset-door cabinets and a beautiful natural stone counter. Adjacent wall was transformed into a mud-room function to gather school gear. The vintage light fixtures provide sparkle and a whimsical touch.
Photos by SMF

We designed this kitchen around a Wedgwood stove in a 1920s brick English farmhouse in Trestle Glenn. The concept was to mix classic design with bold colors and detailing.
Photography by: Indivar Sivanathan www.indivarsivanathan.com
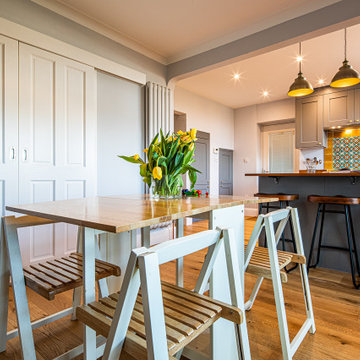
We designed this cosy grey family kitchen with reclaimed timber and elegant brass finishes, to work better with our clients’ style of living. We created this new space by knocking down an internal wall, to greatly improve the flow between the two rooms.
Our clients came to us with the vision of creating a better functioning kitchen with more storage for their growing family. We were challenged to design a more cost-effective space after the clients received some architectural plans which they thought were unnecessary. Storage and open space were at the forefront of this design.
Previously, this space was two rooms, separated by a wall. We knocked through to open up the kitchen and create a more communal family living area. Additionally, we knocked through into the area under the stairs to make room for an integrated fridge freezer.
The kitchen features reclaimed iroko timber throughout. The wood is reclaimed from old school lab benches, with the graffiti sanded away to reveal the beautiful grain underneath. It’s exciting when a kitchen has a story to tell. This unique timber unites the two zones, and is seen in the worktops, homework desk and shelving.
Our clients had two growing children and wanted a space for them to sit and do their homework. As a result of the lack of space in the previous room, we designed a homework bench to fit between two bespoke units. Due to lockdown, the clients children had spent most of the year in the dining room completing their school work. They lacked space and had limited storage for the children’s belongings. By creating a homework bench, we gave the family back their dining area, and the units on either side are valuable storage space. Additionally, the clients are now able to help their children with their work whilst cooking at the same time. This is a hugely important benefit of this multi-functional space.
The beautiful tiled splashback is the focal point of the kitchen. The combination of the teal and vibrant yellow into the muted colour palette brightens the room and ties together all of the brass accessories. Golden tones combined with the dark timber give the kitchen a cosy ambiance, creating a relaxing family space.
The end result is a beautiful new family kitchen-diner. The transformation made by knocking through has been enormous, with the reclaimed timber and elegant brass elements the stars of the kitchen. We hope that it will provide the family with a warm and homely space for many years to come.
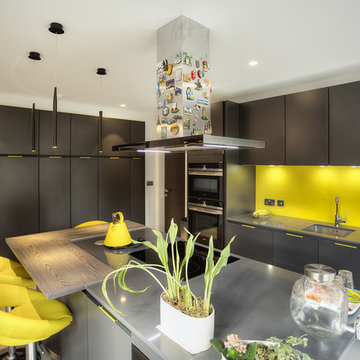
The ground floor has a welcoming open plan kitchen/lounge/dining room with glazed floor to ceiling windows which open straight onto the garden. Although seen throughout this property, the modern vibe is most visible in the kitchen, which features cool grey worktops and units. A bright zesty yellow adorns a feature wall and several accessories, bringing this kitchen to life!
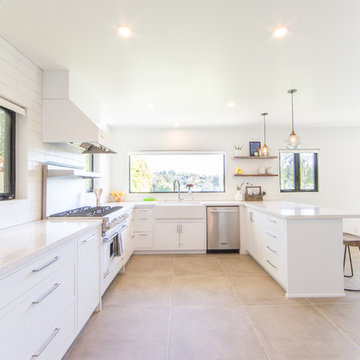
Designed by Stephanie Ericson, Inchoate Architecture, Photos by Anthony De Santis
Свежая идея для дизайна: большая п-образная кухня в современном стиле с обеденным столом, с полувстраиваемой мойкой (с передним бортиком), плоскими фасадами, белыми фасадами, столешницей из кварцевого агломерата, желтым фартуком, фартуком из плитки кабанчик, техникой из нержавеющей стали, полом из керамогранита, полуостровом и серым полом - отличное фото интерьера
Свежая идея для дизайна: большая п-образная кухня в современном стиле с обеденным столом, с полувстраиваемой мойкой (с передним бортиком), плоскими фасадами, белыми фасадами, столешницей из кварцевого агломерата, желтым фартуком, фартуком из плитки кабанчик, техникой из нержавеющей стали, полом из керамогранита, полуостровом и серым полом - отличное фото интерьера
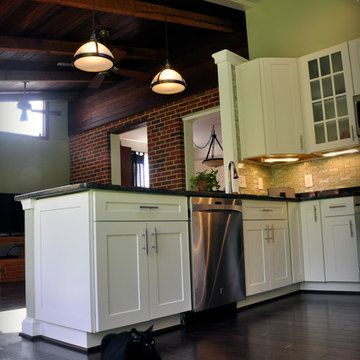
Идея дизайна: п-образная кухня среднего размера в стиле неоклассика (современная классика) с обеденным столом, врезной мойкой, фасадами в стиле шейкер, белыми фасадами, гранитной столешницей, желтым фартуком, фартуком из стеклянной плитки, техникой из нержавеющей стали, темным паркетным полом и полуостровом
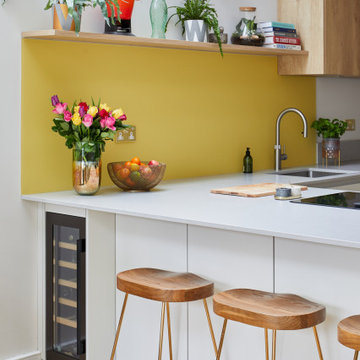
We love the clean and crisp lines of this beautiful German manufactured kitchen in Hither Green. The inclusion of the peninsular island which houses the Siemens induction hob, creates much needed additional work top space and is a lovely sociable way to cook and entertain. The completely floor to ceiling cabinets, not only look stunning but maximise the storage space available. The combination of the warm oak Nebraska doors, wooden floor and yellow glass splash back compliment the matt white lacquer doors perfectly and bring a lovely warmth to this open plan kitchen space.
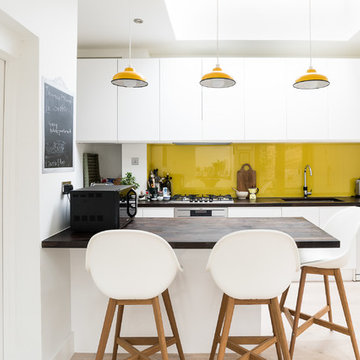
Источник вдохновения для домашнего уюта: параллельная кухня в современном стиле с врезной мойкой, плоскими фасадами, белыми фасадами, деревянной столешницей, желтым фартуком, фартуком из стекла, белой техникой, полуостровом, бежевым полом и коричневой столешницей
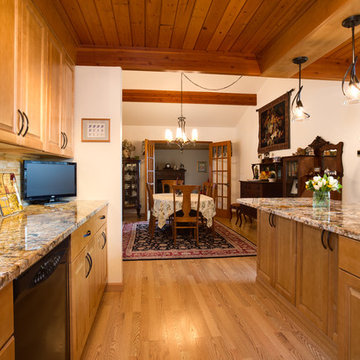
Tony Chabot - photographer
Пример оригинального дизайна: маленькая параллельная кухня в стиле неоклассика (современная классика) с обеденным столом, врезной мойкой, фасадами с выступающей филенкой, фасадами цвета дерева среднего тона, гранитной столешницей, желтым фартуком, фартуком из стеклянной плитки, черной техникой, полом из ламината и полуостровом для на участке и в саду
Пример оригинального дизайна: маленькая параллельная кухня в стиле неоклассика (современная классика) с обеденным столом, врезной мойкой, фасадами с выступающей филенкой, фасадами цвета дерева среднего тона, гранитной столешницей, желтым фартуком, фартуком из стеклянной плитки, черной техникой, полом из ламината и полуостровом для на участке и в саду
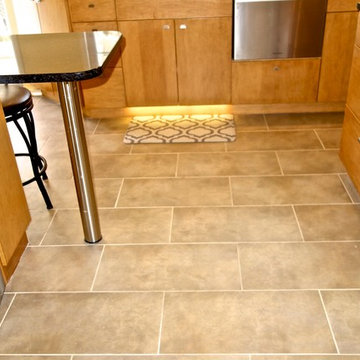
Lenastone--Urban Promenade in Camel...Luxury Vinyl Tile by Armstrong in 12" x 24" configuration. Limestone enriched luxury tile...limited lifetime residential warranty. Urethane no wax, low gloss. Grouted. Quiet to walk on and easy to maintain.
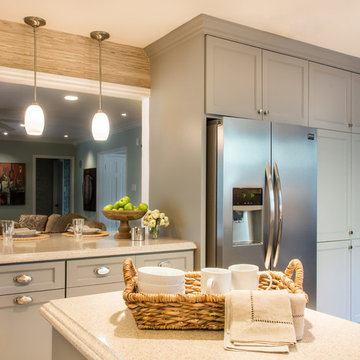
Karen Dorsey Photography
На фото: п-образная кухня среднего размера в стиле неоклассика (современная классика) с обеденным столом, врезной мойкой, фасадами в стиле шейкер, серыми фасадами, столешницей из кварцевого агломерата, желтым фартуком, фартуком из керамической плитки, техникой из нержавеющей стали, мраморным полом и полуостровом с
На фото: п-образная кухня среднего размера в стиле неоклассика (современная классика) с обеденным столом, врезной мойкой, фасадами в стиле шейкер, серыми фасадами, столешницей из кварцевого агломерата, желтым фартуком, фартуком из керамической плитки, техникой из нержавеющей стали, мраморным полом и полуостровом с
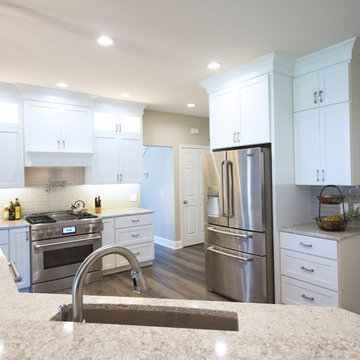
With a growing family, this homeowner requested plenty of work space with a low maintenance surface. Cambria Quartz countertops were the perfect fit, the New Quay color flows perfectly with the cabinets and backsplash.
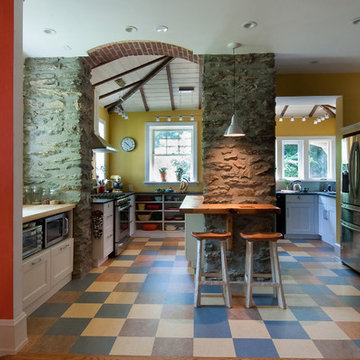
Dining / Prep Area / Kitchen Addition
Идея дизайна: п-образная кухня среднего размера в стиле кантри с обеденным столом, белыми фасадами, фартуком из керамической плитки, техникой из нержавеющей стали, полуостровом и желтым фартуком
Идея дизайна: п-образная кухня среднего размера в стиле кантри с обеденным столом, белыми фасадами, фартуком из керамической плитки, техникой из нержавеющей стали, полуостровом и желтым фартуком
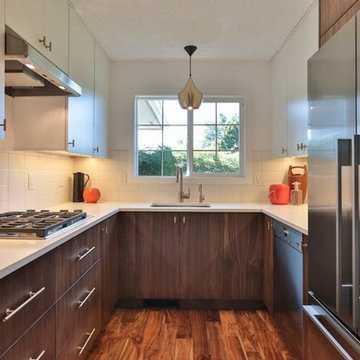
First we wanted to maximize our storage due to the kitchen being a small space. Between IKD and John Webb Construction, our storage space was well thought out. With IKD doing main design up front and JWC adding a few ideas to maximize every inch of space (like adding a Rev-A-Shelf pull-out in the small space between the dishwasher and refrigerator), the result: A gorgeous midcentury IKEA kitchen.
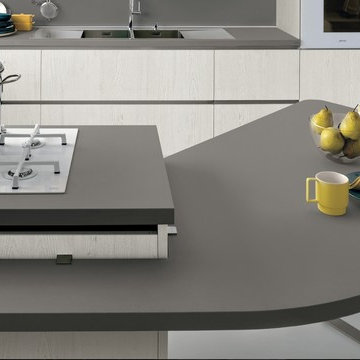
opzione penisola
На фото: п-образная кухня среднего размера в стиле модернизм с обеденным столом, врезной мойкой, фасадами с декоративным кантом, черными фасадами, столешницей из кварцевого агломерата, желтым фартуком, черной техникой, полуостровом и черной столешницей с
На фото: п-образная кухня среднего размера в стиле модернизм с обеденным столом, врезной мойкой, фасадами с декоративным кантом, черными фасадами, столешницей из кварцевого агломерата, желтым фартуком, черной техникой, полуостровом и черной столешницей с
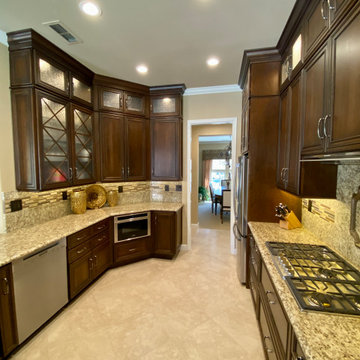
Elegant traditional style home with some old world and Italian touches and materials and warm inviting tones.
Свежая идея для дизайна: большая п-образная кухня-гостиная в классическом стиле с врезной мойкой, фасадами с выступающей филенкой, фасадами цвета дерева среднего тона, гранитной столешницей, желтым фартуком, фартуком из гранита, техникой из нержавеющей стали, полом из керамогранита, полуостровом, бежевым полом и желтой столешницей - отличное фото интерьера
Свежая идея для дизайна: большая п-образная кухня-гостиная в классическом стиле с врезной мойкой, фасадами с выступающей филенкой, фасадами цвета дерева среднего тона, гранитной столешницей, желтым фартуком, фартуком из гранита, техникой из нержавеющей стали, полом из керамогранита, полуостровом, бежевым полом и желтой столешницей - отличное фото интерьера
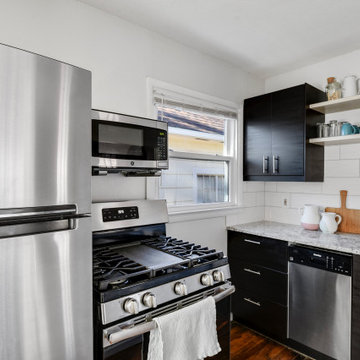
Свежая идея для дизайна: маленькая отдельная кухня в современном стиле с накладной мойкой, плоскими фасадами, темными деревянными фасадами, гранитной столешницей, желтым фартуком, фартуком из цементной плитки, техникой из нержавеющей стали, паркетным полом среднего тона, полуостровом и разноцветной столешницей для на участке и в саду - отличное фото интерьера
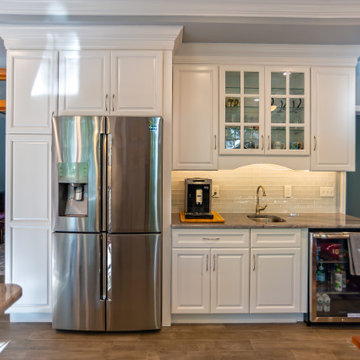
Main Line Kitchen Design's unique business model allows our customers to work with the most experienced designers and get the most competitive kitchen cabinet pricing.
How does Main Line Kitchen Design offer the best designs along with the most competitive kitchen cabinet pricing? We are a more modern and cost effective business model. We are a kitchen cabinet dealer and design team that carries the highest quality kitchen cabinetry, is experienced, convenient, and reasonable priced. Our five award winning designers work by appointment only, with pre-qualified customers, and only on complete kitchen renovations.
Our designers are some of the most experienced and award winning kitchen designers in the Delaware Valley. We design with and sell 8 nationally distributed cabinet lines. Cabinet pricing is slightly less than major home centers for semi-custom cabinet lines, and significantly less than traditional showrooms for custom cabinet lines.
After discussing your kitchen on the phone, first appointments always take place in your home, where we discuss and measure your kitchen. Subsequent appointments usually take place in one of our offices and selection centers where our customers consider and modify 3D designs on flat screen TV's. We can also bring sample doors and finishes to your home and make design changes on our laptops in 20-20 CAD with you, in your own kitchen.
Call today! We can estimate your kitchen project from soup to nuts in a 15 minute phone call and you can find out why we get the best reviews on the internet. We look forward to working with you.
As our company tag line says:
"The world of kitchen design is changing..."
Кухня с желтым фартуком и полуостровом – фото дизайна интерьера
5