Кухня с желтым фартуком и полуостровом – фото дизайна интерьера
Сортировать:
Бюджет
Сортировать:Популярное за сегодня
61 - 80 из 780 фото
1 из 3

We designed this kitchen around a Wedgwood stove in a 1920s brick English farmhouse in Trestle Glenn. The concept was to mix classic design with bold colors and detailing.
Photography by: Indivar Sivanathan www.indivarsivanathan.com
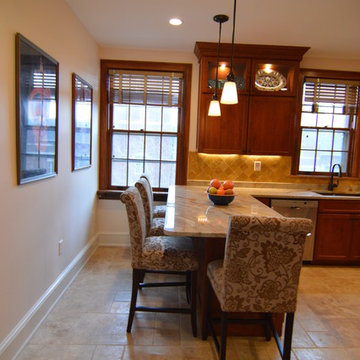
Kitchen renovation involving removal of interior wall to open up space. New design includes dine in breakfast bar, custom, shaker cherry cabinets in honey stain, granite counter tops, under mount sink, slide in range, 30" wall cabinets with 18" cabinet above, glass cabinets, lazy susan, wine rack. Addtional custom elements include louvered door cabinet which houses a steam radiator.
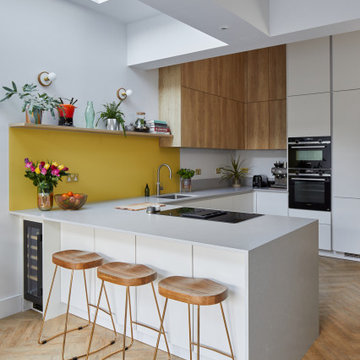
We love the clean and crisp lines of this beautiful German manufactured kitchen in Hither Green. The inclusion of the peninsular island which houses the Siemens induction hob, creates much needed additional work top space and is a lovely sociable way to cook and entertain. The completely floor to ceiling cabinets, not only look stunning but maximise the storage space available. The combination of the warm oak Nebraska doors, wooden floor and yellow glass splash back compliment the matt white lacquer doors perfectly and bring a lovely warmth to this open plan kitchen space.

Источник вдохновения для домашнего уюта: маленькая отдельная кухня в современном стиле с накладной мойкой, плоскими фасадами, темными деревянными фасадами, гранитной столешницей, желтым фартуком, фартуком из цементной плитки, техникой из нержавеющей стали, паркетным полом среднего тона, полуостровом и разноцветной столешницей для на участке и в саду
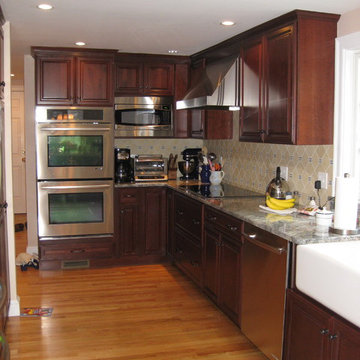
Стильный дизайн: параллельная кухня в классическом стиле с обеденным столом, с полувстраиваемой мойкой (с передним бортиком), фасадами с выступающей филенкой, темными деревянными фасадами, гранитной столешницей, желтым фартуком, фартуком из керамической плитки, техникой из нержавеющей стали, светлым паркетным полом и полуостровом - последний тренд
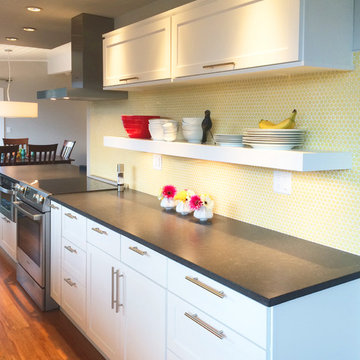
BAUER/CLIFTON INTERIORS
Источник вдохновения для домашнего уюта: маленькая параллельная кухня-гостиная в стиле ретро с врезной мойкой, фасадами в стиле шейкер, белыми фасадами, столешницей из кварцевого агломерата, желтым фартуком, фартуком из керамической плитки, техникой из нержавеющей стали, полом из бамбука и полуостровом для на участке и в саду
Источник вдохновения для домашнего уюта: маленькая параллельная кухня-гостиная в стиле ретро с врезной мойкой, фасадами в стиле шейкер, белыми фасадами, столешницей из кварцевого агломерата, желтым фартуком, фартуком из керамической плитки, техникой из нержавеющей стали, полом из бамбука и полуостровом для на участке и в саду
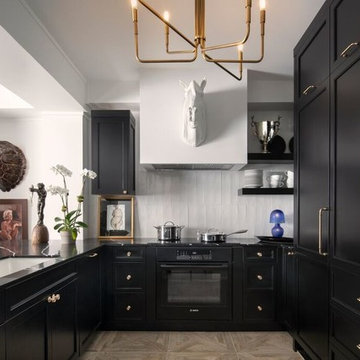
Black kitchen on white walls makes this elegant space stand out.
Photo Credit: Stephen Allen Photography
Стильный дизайн: большая угловая кухня в стиле модернизм с обеденным столом, плоскими фасадами, черными фасадами, столешницей из кварцита, желтым фартуком, полуостровом и черной столешницей - последний тренд
Стильный дизайн: большая угловая кухня в стиле модернизм с обеденным столом, плоскими фасадами, черными фасадами, столешницей из кварцита, желтым фартуком, полуостровом и черной столешницей - последний тренд
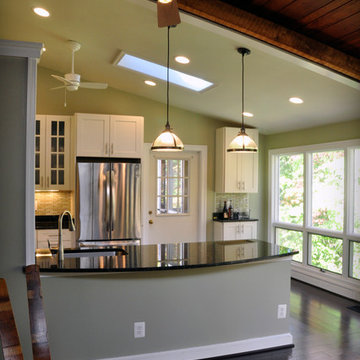
Источник вдохновения для домашнего уюта: п-образная кухня среднего размера в стиле неоклассика (современная классика) с обеденным столом, врезной мойкой, фасадами в стиле шейкер, белыми фасадами, гранитной столешницей, желтым фартуком, фартуком из стеклянной плитки, техникой из нержавеющей стали, темным паркетным полом и полуостровом
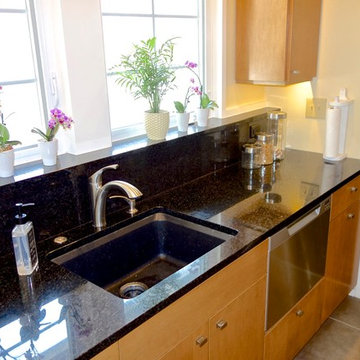
A full, tall granite backsplash all the way up to and including the window sill was my client's idea to create a dramatic work station with absolutely minimal maintenance. She wanted flowers on the sill...and wanted to create impact with the double window treatment. The wall had to be furred up to the sill for plumbing and electric lines. Disposal switch on countertop.
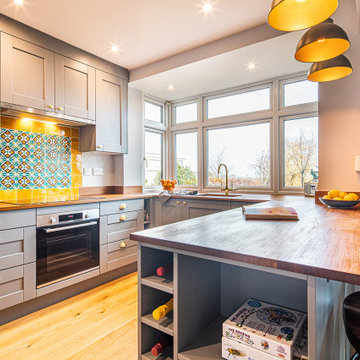
We designed this cosy grey family kitchen with reclaimed timber and elegant brass finishes, to work better with our clients’ style of living. We created this new space by knocking down an internal wall, to greatly improve the flow between the two rooms.
Our clients came to us with the vision of creating a better functioning kitchen with more storage for their growing family. We were challenged to design a more cost-effective space after the clients received some architectural plans which they thought were unnecessary. Storage and open space were at the forefront of this design.
Previously, this space was two rooms, separated by a wall. We knocked through to open up the kitchen and create a more communal family living area. Additionally, we knocked through into the area under the stairs to make room for an integrated fridge freezer.
The kitchen features reclaimed iroko timber throughout. The wood is reclaimed from old school lab benches, with the graffiti sanded away to reveal the beautiful grain underneath. It’s exciting when a kitchen has a story to tell. This unique timber unites the two zones, and is seen in the worktops, homework desk and shelving.
Our clients had two growing children and wanted a space for them to sit and do their homework. As a result of the lack of space in the previous room, we designed a homework bench to fit between two bespoke units. Due to lockdown, the clients children had spent most of the year in the dining room completing their school work. They lacked space and had limited storage for the children’s belongings. By creating a homework bench, we gave the family back their dining area, and the units on either side are valuable storage space. Additionally, the clients are now able to help their children with their work whilst cooking at the same time. This is a hugely important benefit of this multi-functional space.
The beautiful tiled splashback is the focal point of the kitchen. The combination of the teal and vibrant yellow into the muted colour palette brightens the room and ties together all of the brass accessories. Golden tones combined with the dark timber give the kitchen a cosy ambiance, creating a relaxing family space.
The end result is a beautiful new family kitchen-diner. The transformation made by knocking through has been enormous, with the reclaimed timber and elegant brass elements the stars of the kitchen. We hope that it will provide the family with a warm and homely space for many years to come.
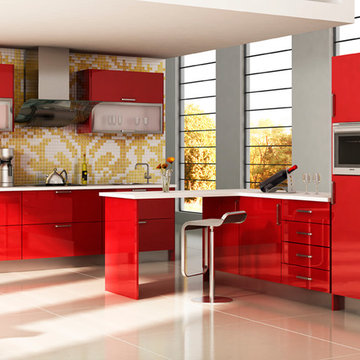
Стильный дизайн: маленькая угловая кухня в современном стиле с врезной мойкой, плоскими фасадами, красными фасадами, фартуком из плитки мозаики, техникой из нержавеющей стали, полом из керамогранита, полуостровом, обеденным столом, столешницей из кварцита, желтым фартуком и бежевым полом для на участке и в саду - последний тренд
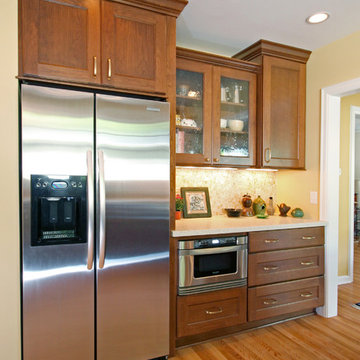
Kitchen Design: Wells Design
Material Selections: Blue Hot Design
Стильный дизайн: угловая кухня среднего размера в классическом стиле с обеденным столом, врезной мойкой, плоскими фасадами, фасадами цвета дерева среднего тона, столешницей из акрилового камня, желтым фартуком, фартуком из каменной плитки, техникой из нержавеющей стали, паркетным полом среднего тона и полуостровом - последний тренд
Стильный дизайн: угловая кухня среднего размера в классическом стиле с обеденным столом, врезной мойкой, плоскими фасадами, фасадами цвета дерева среднего тона, столешницей из акрилового камня, желтым фартуком, фартуком из каменной плитки, техникой из нержавеющей стали, паркетным полом среднего тона и полуостровом - последний тренд
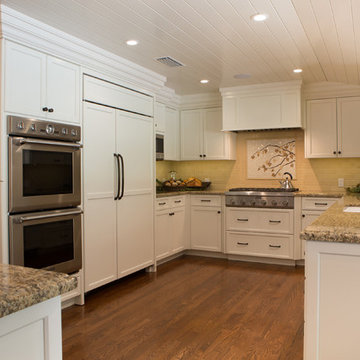
The kitchen was a full remodel which incorporated all new high-end appliances like a 48” Sub Zero refrigerator and Thermador cooktop and ovens. Bead board was added to the ceiling and a heavy crown molding adds detail to the transitional kitchen. The cabinets are painted Swiss coffee by Benjamin Moore, which contrast against the brown granite and creamy subway tile backsplash. A custom mosaic is the centerpiece of the kitchen, adding an organic element. The refrigerator and dishwasher are paneled to help conceal the appliances. A wine fridge was incorporated into the peninsula. Pendants add extra light to peninsula where there is bar stools for extra seating. Photography by: Erika Bierman
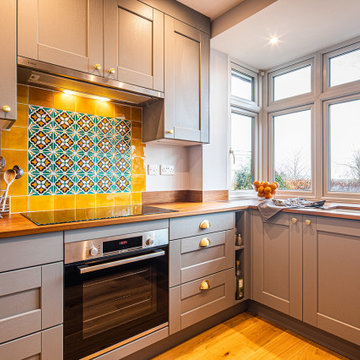
We designed this cosy grey family kitchen with reclaimed timber and elegant brass finishes, to work better with our clients’ style of living. We created this new space by knocking down an internal wall, to greatly improve the flow between the two rooms.
Our clients came to us with the vision of creating a better functioning kitchen with more storage for their growing family. We were challenged to design a more cost-effective space after the clients received some architectural plans which they thought were unnecessary. Storage and open space were at the forefront of this design.
Previously, this space was two rooms, separated by a wall. We knocked through to open up the kitchen and create a more communal family living area. Additionally, we knocked through into the area under the stairs to make room for an integrated fridge freezer.
The kitchen features reclaimed iroko timber throughout. The wood is reclaimed from old school lab benches, with the graffiti sanded away to reveal the beautiful grain underneath. It’s exciting when a kitchen has a story to tell. This unique timber unites the two zones, and is seen in the worktops, homework desk and shelving.
Our clients had two growing children and wanted a space for them to sit and do their homework. As a result of the lack of space in the previous room, we designed a homework bench to fit between two bespoke units. Due to lockdown, the clients children had spent most of the year in the dining room completing their school work. They lacked space and had limited storage for the children’s belongings. By creating a homework bench, we gave the family back their dining area, and the units on either side are valuable storage space. Additionally, the clients are now able to help their children with their work whilst cooking at the same time. This is a hugely important benefit of this multi-functional space.
The beautiful tiled splashback is the focal point of the kitchen. The combination of the teal and vibrant yellow into the muted colour palette brightens the room and ties together all of the brass accessories. Golden tones combined with the dark timber give the kitchen a cosy ambiance, creating a relaxing family space.
The end result is a beautiful new family kitchen-diner. The transformation made by knocking through has been enormous, with the reclaimed timber and elegant brass elements the stars of the kitchen. We hope that it will provide the family with a warm and homely space for many years to come.
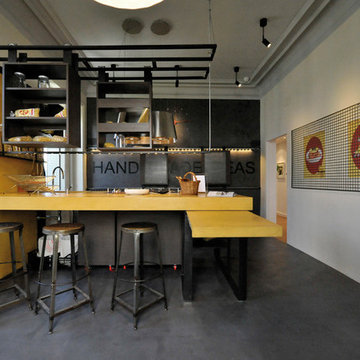
На фото: прямая кухня среднего размера в стиле лофт с обеденным столом, бетонным полом, открытыми фасадами, черными фасадами, столешницей из акрилового камня, желтым фартуком и полуостровом

The Kitchen forms the center piece of this contemporary apartment renovation in Manly Vale.
Green is a colour that is really on trend in Interior Design at the moment. Green evokes emotions of calm and relaxation which helps create a welcoming and serene home environment.
Coupled with the layered textural elements in the form of the Zellige style tiles, custom door profiles and ribbed timber paneling this kitchen is bold yet refined and interesting from every angle.
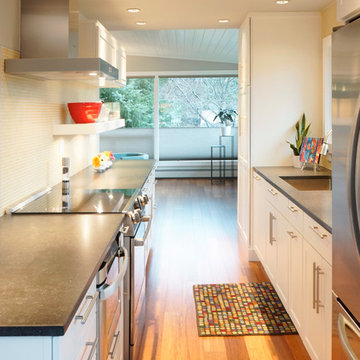
BAUER/CLIFTON INTERIORS
Свежая идея для дизайна: маленькая параллельная кухня-гостиная в стиле ретро с врезной мойкой, фасадами в стиле шейкер, белыми фасадами, столешницей из кварцевого агломерата, желтым фартуком, фартуком из керамической плитки, техникой из нержавеющей стали, полом из бамбука и полуостровом для на участке и в саду - отличное фото интерьера
Свежая идея для дизайна: маленькая параллельная кухня-гостиная в стиле ретро с врезной мойкой, фасадами в стиле шейкер, белыми фасадами, столешницей из кварцевого агломерата, желтым фартуком, фартуком из керамической плитки, техникой из нержавеющей стали, полом из бамбука и полуостровом для на участке и в саду - отличное фото интерьера
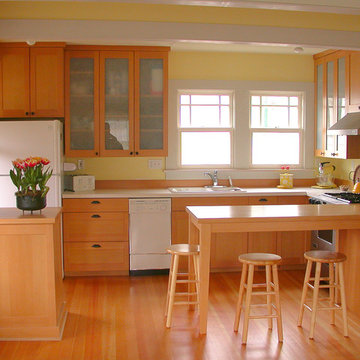
Свежая идея для дизайна: п-образная кухня среднего размера в классическом стиле с обеденным столом, двойной мойкой, фасадами в стиле шейкер, светлыми деревянными фасадами, столешницей из акрилового камня, желтым фартуком, белой техникой, светлым паркетным полом и полуостровом - отличное фото интерьера

This beautiful and inviting retreat compliments the adjacent rooms creating a total home environment for entertaining, relaxing and recharging. Soft off white painted cabinets are topped with Taj Mahal quartzite counter tops and finished with matte off white subway tiles. A custom marble insert was placed under the hood for a pop of color for the cook. Strong geometric patterns of the doors and drawers create a soothing and rhythmic pattern for the eye. Balance and harmony are achieved with symmetric design details and patterns. Soft brass accented pendants light up the peninsula and seating area. The open shelf section provides a colorful display of the client's beautiful collection of decorative glass and ceramics.
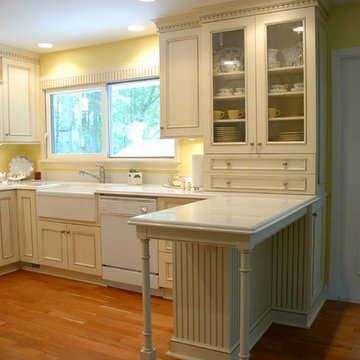
Источник вдохновения для домашнего уюта: п-образная, отдельная кухня среднего размера в классическом стиле с монолитной мойкой, фасадами с утопленной филенкой, желтыми фасадами, белой техникой, светлым паркетным полом, столешницей из кварцита, желтым фартуком и полуостровом
Кухня с желтым фартуком и полуостровом – фото дизайна интерьера
4