Кухня с желтым фартуком и коричневым полом – фото дизайна интерьера
Сортировать:
Бюджет
Сортировать:Популярное за сегодня
1 - 20 из 1 352 фото

Adam Scott
Стильный дизайн: маленькая п-образная кухня в современном стиле с врезной мойкой, плоскими фасадами, желтым фартуком, светлым паркетным полом, полуостровом, коричневым полом, техникой под мебельный фасад, черно-белыми фасадами и двухцветным гарнитуром для на участке и в саду - последний тренд
Стильный дизайн: маленькая п-образная кухня в современном стиле с врезной мойкой, плоскими фасадами, желтым фартуком, светлым паркетным полом, полуостровом, коричневым полом, техникой под мебельный фасад, черно-белыми фасадами и двухцветным гарнитуром для на участке и в саду - последний тренд

A warm and welcoming kitchen awaits these homeowners every morning. The kitchen was specifically designed to coordinate beautifully with the clients older home which had a very European flavor to it. The warmth and and elegance of the mustard cabinets contrasts with the use the slate and wood floor. New wrought iron fixtures were custom designed to bring in a feeling of old world elegance. Hand done plaster walls received further aging through a combination of a multi layer glaze .

Идея дизайна: отдельная, угловая кухня среднего размера в стиле ретро с врезной мойкой, плоскими фасадами, фасадами цвета дерева среднего тона, столешницей из кварцевого агломерата, желтым фартуком, фартуком из керамической плитки, техникой из нержавеющей стали, светлым паркетным полом, островом, коричневым полом и бежевой столешницей

На фото: п-образная кухня среднего размера в стиле ретро с обеденным столом, врезной мойкой, плоскими фасадами, белыми фасадами, столешницей из кварцевого агломерата, желтым фартуком, фартуком из керамической плитки, техникой из нержавеющей стали, паркетным полом среднего тона, островом, коричневым полом, белой столешницей и потолком из вагонки

We designed this cosy grey family kitchen with reclaimed timber and elegant brass finishes, to work better with our clients’ style of living. We created this new space by knocking down an internal wall, to greatly improve the flow between the two rooms.
Our clients came to us with the vision of creating a better functioning kitchen with more storage for their growing family. We were challenged to design a more cost-effective space after the clients received some architectural plans which they thought were unnecessary. Storage and open space were at the forefront of this design.
Previously, this space was two rooms, separated by a wall. We knocked through to open up the kitchen and create a more communal family living area. Additionally, we knocked through into the area under the stairs to make room for an integrated fridge freezer.
The kitchen features reclaimed iroko timber throughout. The wood is reclaimed from old school lab benches, with the graffiti sanded away to reveal the beautiful grain underneath. It’s exciting when a kitchen has a story to tell. This unique timber unites the two zones, and is seen in the worktops, homework desk and shelving.
Our clients had two growing children and wanted a space for them to sit and do their homework. As a result of the lack of space in the previous room, we designed a homework bench to fit between two bespoke units. Due to lockdown, the clients children had spent most of the year in the dining room completing their school work. They lacked space and had limited storage for the children’s belongings. By creating a homework bench, we gave the family back their dining area, and the units on either side are valuable storage space. Additionally, the clients are now able to help their children with their work whilst cooking at the same time. This is a hugely important benefit of this multi-functional space.
The beautiful tiled splashback is the focal point of the kitchen. The combination of the teal and vibrant yellow into the muted colour palette brightens the room and ties together all of the brass accessories. Golden tones combined with the dark timber give the kitchen a cosy ambiance, creating a relaxing family space.
The end result is a beautiful new family kitchen-diner. The transformation made by knocking through has been enormous, with the reclaimed timber and elegant brass elements the stars of the kitchen. We hope that it will provide the family with a warm and homely space for many years to come.

Источник вдохновения для домашнего уюта: угловая кухня-гостиная среднего размера в стиле неоклассика (современная классика) с одинарной мойкой, фасадами в стиле шейкер, белыми фасадами, столешницей из акрилового камня, желтым фартуком, фартуком из керамогранитной плитки, техникой под мебельный фасад, светлым паркетным полом, островом, коричневым полом и белой столешницей

Свежая идея для дизайна: параллельная кухня в стиле рустика с обеденным столом, фасадами в стиле шейкер, фасадами цвета дерева среднего тона, желтым фартуком, фартуком из стеклянной плитки, техникой из нержавеющей стали, паркетным полом среднего тона, островом, коричневым полом и серой столешницей - отличное фото интерьера

Visit The Korina 14803 Como Circle or call 941 907.8131 for additional information.
3 bedrooms | 4.5 baths | 3 car garage | 4,536 SF
The Korina is John Cannon’s new model home that is inspired by a transitional West Indies style with a contemporary influence. From the cathedral ceilings with custom stained scissor beams in the great room with neighboring pristine white on white main kitchen and chef-grade prep kitchen beyond, to the luxurious spa-like dual master bathrooms, the aesthetics of this home are the epitome of timeless elegance. Every detail is geared toward creating an upscale retreat from the hectic pace of day-to-day life. A neutral backdrop and an abundance of natural light, paired with vibrant accents of yellow, blues, greens and mixed metals shine throughout the home.
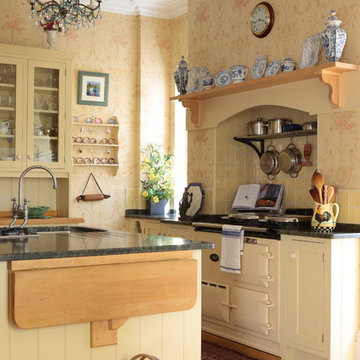
Пример оригинального дизайна: угловая кухня в классическом стиле с врезной мойкой, фасадами с утопленной филенкой, желтыми фасадами, желтым фартуком, цветной техникой, паркетным полом среднего тона, островом, коричневым полом и обоями на стенах
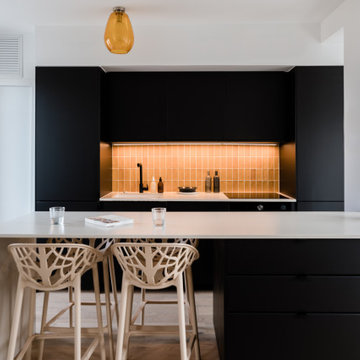
La cloison existante entre le séjour et la chambre initiale a été déposée pour agrandir au maximum la pièce de vie et créer une cuisine ouverte sur le salon avec îlot central, idéale pour accueillir famille et amis. On craque totalement pour la faïence effet zellige doré, le plan de travail en quartz Faro White ainsi que les détails des poignées en liseret noir de Poignées & Boutons.
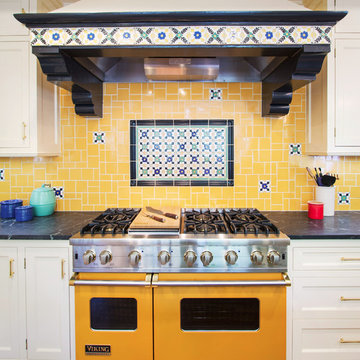
Источник вдохновения для домашнего уюта: большая кухня в средиземноморском стиле с фасадами с утопленной филенкой, белыми фасадами, столешницей из талькохлорита, желтым фартуком, фартуком из плитки мозаики, техникой из нержавеющей стали, паркетным полом среднего тона и коричневым полом
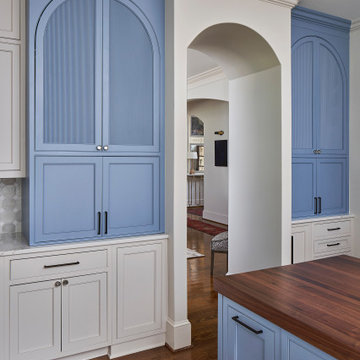
© Lassiter Photography
ReVisionCharlotte.com
Идея дизайна: большая угловая кухня в современном стиле с обеденным столом, одинарной мойкой, фасадами с декоративным кантом, синими фасадами, деревянной столешницей, желтым фартуком, фартуком из плитки мозаики, техникой из нержавеющей стали, паркетным полом среднего тона, островом, коричневым полом и коричневой столешницей
Идея дизайна: большая угловая кухня в современном стиле с обеденным столом, одинарной мойкой, фасадами с декоративным кантом, синими фасадами, деревянной столешницей, желтым фартуком, фартуком из плитки мозаики, техникой из нержавеющей стали, паркетным полом среднего тона, островом, коричневым полом и коричневой столешницей
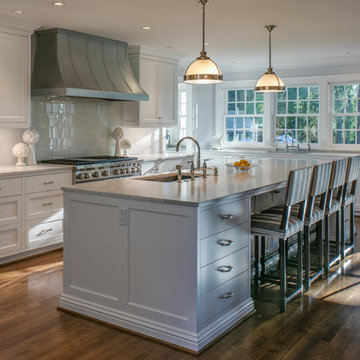
A large island with seating sets the scene for this extensive kitchen.
Стильный дизайн: большая п-образная кухня-гостиная в классическом стиле с врезной мойкой, плоскими фасадами, белыми фасадами, мраморной столешницей, желтым фартуком, фартуком из мрамора, паркетным полом среднего тона, островом, коричневым полом и белой столешницей - последний тренд
Стильный дизайн: большая п-образная кухня-гостиная в классическом стиле с врезной мойкой, плоскими фасадами, белыми фасадами, мраморной столешницей, желтым фартуком, фартуком из мрамора, паркетным полом среднего тона, островом, коричневым полом и белой столешницей - последний тренд

When a client tells us they’re a mid-century collector and long for a kitchen design unlike any other we are only too happy to oblige. This kitchen is saturated in mid-century charm and its custom features make it difficult to pin-point our favorite aspect!
Cabinetry
We had the pleasure of partnering with one of our favorite Denver cabinet shops to make our walnut dreams come true! We were able to include a multitude of custom features in this kitchen including frosted glass doors in the island, open cubbies, a hidden cutting board, and great interior cabinet storage. But what really catapults these kitchen cabinets to the next level is the eye-popping angled wall cabinets with sliding doors, a true throwback to the magic of the mid-century kitchen. Streamline brushed brass cabinetry pulls provided the perfect lux accent against the handsome walnut finish of the slab cabinetry doors.
Tile
Amidst all the warm clean lines of this mid-century kitchen we wanted to add a splash of color and pattern, and a funky backsplash tile did the trick! We utilized a handmade yellow picket tile with a high variation to give us a bit of depth; and incorporated randomly placed white accent tiles for added interest and to compliment the white sliding doors of the angled cabinets, helping to bring all the materials together.
Counter
We utilized a quartz along the counter tops that merged lighter tones with the warm tones of the cabinetry. The custom integrated drain board (in a starburst pattern of course) means they won’t have to clutter their island with a large drying rack. As an added bonus, the cooktop is recessed into the counter, to create an installation flush with the counter surface.
Stair Rail
Not wanting to miss an opportunity to add a touch of geometric fun to this home, we designed a custom steel handrail. The zig-zag design plays well with the angles of the picket tiles and the black finish ties in beautifully with the black metal accents in the kitchen.
Lighting
We removed the original florescent light box from this kitchen and replaced it with clean recessed lights with accents of recessed undercabinet lighting and a terrifically vintage fixture over the island that pulls together the black and brushed brass metal finishes throughout the space.
This kitchen has transformed into a strikingly unique space creating the perfect home for our client’s mid-century treasures.
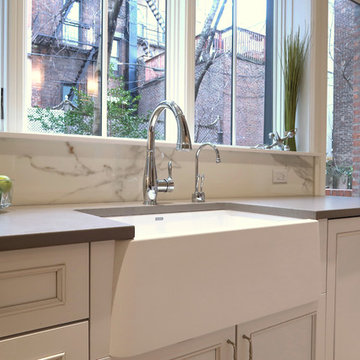
Hoboken brownstone with a modern nods to 1890 architectural elements.
Пример оригинального дизайна: маленькая отдельная, п-образная кухня в стиле неоклассика (современная классика) с с полувстраиваемой мойкой (с передним бортиком), фасадами с утопленной филенкой, белыми фасадами, столешницей из кварцевого агломерата, желтым фартуком, фартуком из каменной плиты, техникой из нержавеющей стали, светлым паркетным полом, островом, коричневым полом и белой столешницей для на участке и в саду
Пример оригинального дизайна: маленькая отдельная, п-образная кухня в стиле неоклассика (современная классика) с с полувстраиваемой мойкой (с передним бортиком), фасадами с утопленной филенкой, белыми фасадами, столешницей из кварцевого агломерата, желтым фартуком, фартуком из каменной плиты, техникой из нержавеющей стали, светлым паркетным полом, островом, коричневым полом и белой столешницей для на участке и в саду

This renovation transformed a dark cherry kitchen into an elegant space for cooking and entertaining. The working island features a prep sink and faces a Wolf 48” range and custom stainless steel hood with nickel strapping and rivet details. The eating island is differentiated by arched brackets and polished stainless steel boots on the elevated legs. A neutral, veined Quartzite for the islands and perimeter countertops was paired with a herringbone, ceramic tile backsplash, and rift oak textured cabinetry for style. Intelligent design features walnut drawer interiors and pull-out drawers for spices and condiments, along with another for lid storage. A water dispenser was expressly designed to be accessible yet hidden from view to offset the home’s well water system and was a favorite feature of the homeowner.
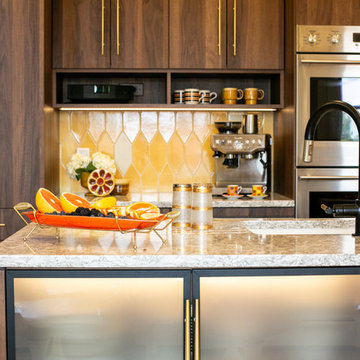
When a client tells us they’re a mid-century collector and long for a kitchen design unlike any other we are only too happy to oblige. This kitchen is saturated in mid-century charm and its custom features make it difficult to pin-point our favorite aspect!
Cabinetry
We had the pleasure of partnering with one of our favorite Denver cabinet shops to make our walnut dreams come true! We were able to include a multitude of custom features in this kitchen including frosted glass doors in the island, open cubbies, a hidden cutting board, and great interior cabinet storage. But what really catapults these kitchen cabinets to the next level is the eye-popping angled wall cabinets with sliding doors, a true throwback to the magic of the mid-century kitchen. Streamline brushed brass cabinetry pulls provided the perfect lux accent against the handsome walnut finish of the slab cabinetry doors.
Tile
Amidst all the warm clean lines of this mid-century kitchen we wanted to add a splash of color and pattern, and a funky backsplash tile did the trick! We utilized a handmade yellow picket tile with a high variation to give us a bit of depth; and incorporated randomly placed white accent tiles for added interest and to compliment the white sliding doors of the angled cabinets, helping to bring all the materials together.
Counter
We utilized a quartz along the counter tops that merged lighter tones with the warm tones of the cabinetry. The custom integrated drain board (in a starburst pattern of course) means they won’t have to clutter their island with a large drying rack. As an added bonus, the cooktop is recessed into the counter, to create an installation flush with the counter surface.
Stair Rail
Not wanting to miss an opportunity to add a touch of geometric fun to this home, we designed a custom steel handrail. The zig-zag design plays well with the angles of the picket tiles and the black finish ties in beautifully with the black metal accents in the kitchen.
Lighting
We removed the original florescent light box from this kitchen and replaced it with clean recessed lights with accents of recessed undercabinet lighting and a terrifically vintage fixture over the island that pulls together the black and brushed brass metal finishes throughout the space.
This kitchen has transformed into a strikingly unique space creating the perfect home for our client’s mid-century treasures.
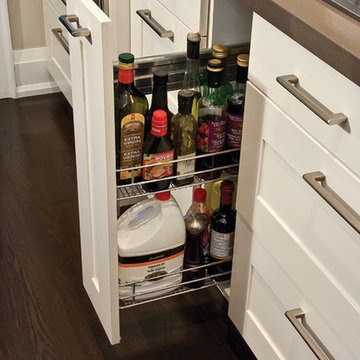
Napa Clove Maple & Newport Glazed Latte Kitchen
AyA Kitchens
Свежая идея для дизайна: угловая кухня среднего размера в современном стиле с обеденным столом, врезной мойкой, фасадами в стиле шейкер, белыми фасадами, столешницей из кварцевого агломерата, желтым фартуком, техникой из нержавеющей стали, темным паркетным полом, островом, коричневым полом и серой столешницей - отличное фото интерьера
Свежая идея для дизайна: угловая кухня среднего размера в современном стиле с обеденным столом, врезной мойкой, фасадами в стиле шейкер, белыми фасадами, столешницей из кварцевого агломерата, желтым фартуком, техникой из нержавеющей стали, темным паркетным полом, островом, коричневым полом и серой столешницей - отличное фото интерьера
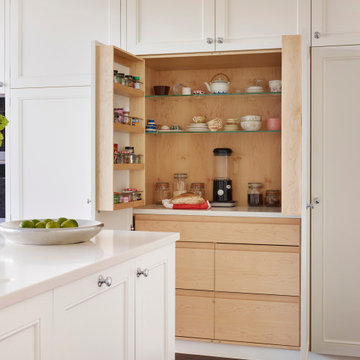
A full refurbishment of a beautiful four-storey Victorian town house in Holland Park. We had the pleasure of collaborating with the client and architects, Crawford and Gray, to create this classic full interior fit-out.

The wood flooring wraps up the walls and ceiling in the kitchen creating a "wood womb": A complimentary contrast to the the pink and sea-foam painted custom cabinets, brass hardware, brass backsplash and brass island. Windows were intentionally placed on both ends of the kitchen to create a cozy space.
Кухня с желтым фартуком и коричневым полом – фото дизайна интерьера
1