Кухня с желтой столешницей – фото дизайна интерьера
Сортировать:
Бюджет
Сортировать:Популярное за сегодня
41 - 60 из 2 246 фото
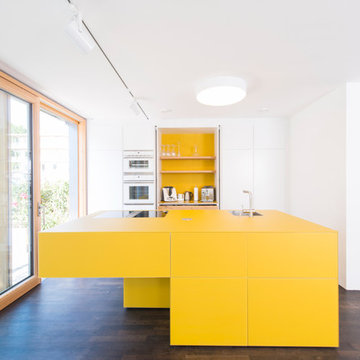
Mattierte gelbe Glasfronten, passende Glas-Arbeitsplatte, Hochschränke mit praktischer Pocket-Türe und Arbeitsnische
Свежая идея для дизайна: параллельная кухня-гостиная среднего размера в современном стиле с плоскими фасадами, желтыми фасадами, белым фартуком, островом, техникой из нержавеющей стали, темным паркетным полом, одинарной мойкой и желтой столешницей - отличное фото интерьера
Свежая идея для дизайна: параллельная кухня-гостиная среднего размера в современном стиле с плоскими фасадами, желтыми фасадами, белым фартуком, островом, техникой из нержавеющей стали, темным паркетным полом, одинарной мойкой и желтой столешницей - отличное фото интерьера
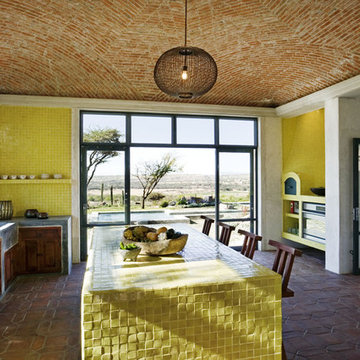
Photography by David Joseph
www.davidjosephphotography.com
На фото: кухня в стиле фьюжн с желтой столешницей
На фото: кухня в стиле фьюжн с желтой столешницей
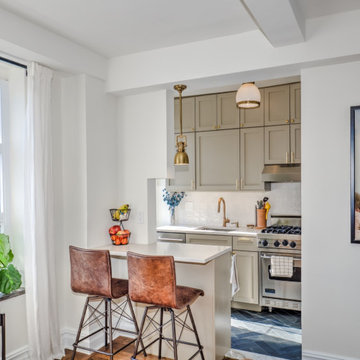
This sunny and warm alcove studio in NYC's London Terrace is a great example of balance within scale. The apartment was transformed from estate condition into a lovely and cozy alcove studio. The apartment received a full overhaul including new kitchen, bathroom, added alcove with sliding glass door partition, updated electrical and a fresh coats of plaster and paint.
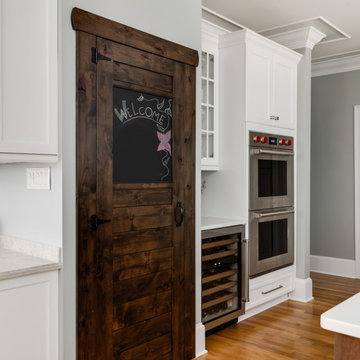
Love the variation in this tile from Sonoma tileworks! This client wanted a warm kitchen without any gray. The countertops have a warm veining pattern to go with the brown wood tones and we added some rustic/industrial details to make it feel like the client's mountain cabin.
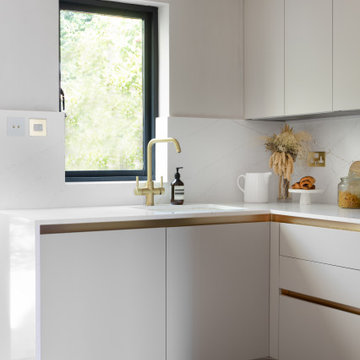
На фото: маленькая п-образная кухня-гостиная в современном стиле с монолитной мойкой, плоскими фасадами, бежевыми фасадами, столешницей из акрилового камня, белым фартуком, черной техникой, светлым паркетным полом и желтой столешницей без острова для на участке и в саду с
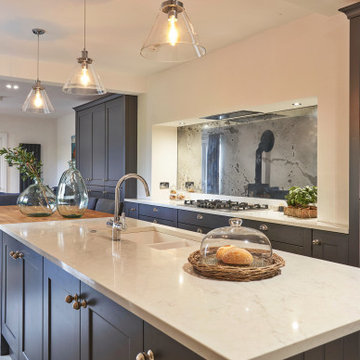
This elegant kitchen from Adornas Kitchens & Interiors is further elevated with our beautiful Antique Mirror fully fitted glass splashback.
Made-to-Measure, the glass was professionally templated and fitted by our experienced team.
Available in two tones, Antique mirror is becoming an increasingly popular choice for Contemporary and Classic Kitchens.
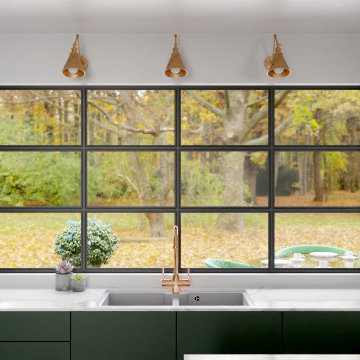
This west coast home renovation turned a dull, drab and dated home into a calming, warm and inviting sanctuary.
Свежая идея для дизайна: п-образная кухня среднего размера в современном стиле с обеденным столом, врезной мойкой, плоскими фасадами, белыми фасадами, столешницей из кварцевого агломерата, белым фартуком, фартуком из кварцевого агломерата, техникой под мебельный фасад, темным паркетным полом, островом, коричневым полом и желтой столешницей - отличное фото интерьера
Свежая идея для дизайна: п-образная кухня среднего размера в современном стиле с обеденным столом, врезной мойкой, плоскими фасадами, белыми фасадами, столешницей из кварцевого агломерата, белым фартуком, фартуком из кварцевого агломерата, техникой под мебельный фасад, темным паркетным полом, островом, коричневым полом и желтой столешницей - отличное фото интерьера
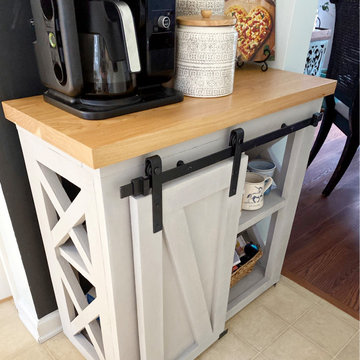
"I was very impressed with the quality of my custom butcher block countertop. It worked perfectly for my project." Joshua
Свежая идея для дизайна: маленькая кухня в стиле кантри с фасадами с выступающей филенкой, серыми фасадами, деревянной столешницей, черной техникой, полом из линолеума, бежевым полом и желтой столешницей для на участке и в саду - отличное фото интерьера
Свежая идея для дизайна: маленькая кухня в стиле кантри с фасадами с выступающей филенкой, серыми фасадами, деревянной столешницей, черной техникой, полом из линолеума, бежевым полом и желтой столешницей для на участке и в саду - отличное фото интерьера
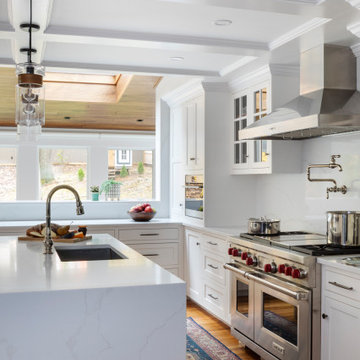
TEAM:
Architect: LDa Architecture & Interiors
Builder (Kitchen/ Mudroom Addition): Shanks Engineering & Construction
Builder (Master Suite Addition): Hampden Design
Photographer: Greg Premru

Nestled into the quiet middle of a block in the historic center of the beautiful colonial town of San Miguel de Allende, this 4,500 square foot courtyard home is accessed through lush gardens with trickling fountains and a luminous lap-pool. The living, dining, kitchen, library and master suite on the ground floor open onto a series of plant filled patios that flood each space with light that changes throughout the day. Elliptical domes and hewn wooden beams sculpt the ceilings, reflecting soft colors onto curving walls. A long, narrow stairway wrapped with windows and skylights is a serene connection to the second floor ''Moroccan' inspired suite with domed fireplace and hand-sculpted tub, and "French Country" inspired suite with a sunny balcony and oval shower. A curving bridge flies through the high living room with sparkling glass railings and overlooks onto sensuously shaped built in sofas. At the third floor windows wrap every space with balconies, light and views, linking indoors to the distant mountains, the morning sun and the bubbling jacuzzi. At the rooftop terrace domes and chimneys join the cozy seating for intimate gatherings.
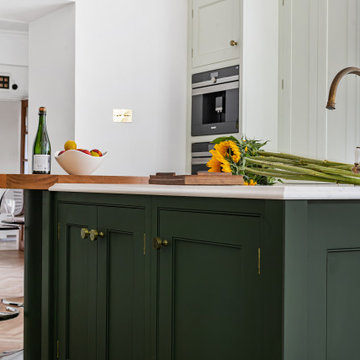
Идея дизайна: большая кухня в стиле кантри с обеденным столом, врезной мойкой, фасадами в стиле шейкер, зелеными фасадами, столешницей из кварцевого агломерата, техникой под мебельный фасад, полом из керамогранита, островом, коричневым полом и желтой столешницей

With the request for neutral tones, our design team has created a beautiful, light-filled space with a white lithostone bench top, solid timber drop-down seating area and terrazzo splashback ledge to amplify functionality without compromising style.
We extended the window out to attract as much natural light as possible and utilised existing dead-space by adding a cozy reading nook. Fitted with power points and shelves, this nook can also be used to get on top of life admin.

This collaboration was with a return client, who wanted to completely restore and renovate her over 100-year-old Victorian. It was key for the homeowner maintained the original footprint of the home with full front to back views of the sound. A contemporary vision translated into slab doors in a navy high-gloss finish for the island and smoky white for the perimeter and upper cabinetry. Simple, satin nickel contemporary hardware reiterates the linear elements throughout. Interior detailing features rich walnut to complement the herringbone floors. The custom hood is hammered stainless steel to play off the plinth block island legs. The undeniable focal point is the stunning Calacatta Corchia marble selected for the countertops and full-height backsplash and walls. The lighting is a unique, suspended adjustable LED fixture. The twin side-by-side Sub-Zero Pro Fridge/Freezer columns include a glass front to highlight interior storage. The Wolf 60" range with pro handles features 2 30" full-size ovens, 6 burners, and a double griddle. The retractable doors in the wet bar cleverly close to hide the sink and bottle storage. The many windows bring lots of light into the space to make it a warm and inviting place to entertain friends and family.
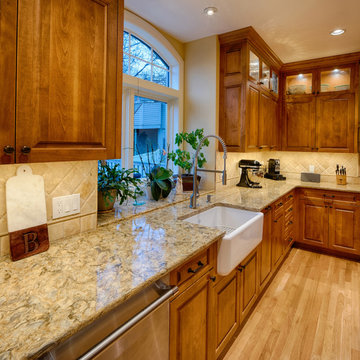
На фото: большая угловая кухня в классическом стиле с обеденным столом, врезной мойкой, фасадами с выступающей филенкой, фасадами цвета дерева среднего тона, гранитной столешницей, бежевым фартуком, фартуком из каменной плитки, техникой из нержавеющей стали, светлым паркетным полом, островом, коричневым полом и желтой столешницей

The wood flooring wraps up the walls and ceiling in the kitchen creating a "wood womb": A complimentary contrast to the the pink and sea-foam painted custom cabinets, brass hardware, brass backsplash and brass island. Windows were intentionally placed on both ends of the kitchen to create a cozy space.
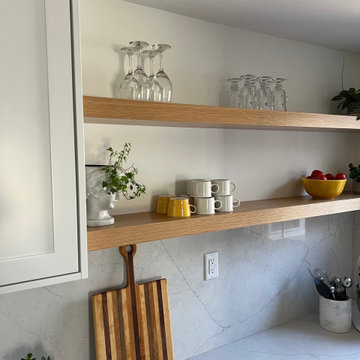
Свежая идея для дизайна: маленькая отдельная, параллельная кухня в стиле неоклассика (современная классика) с врезной мойкой, фасадами в стиле шейкер, зелеными фасадами, столешницей из кварцевого агломерата, белым фартуком, фартуком из кварцевого агломерата, техникой из нержавеющей стали, полом из керамогранита, серым полом и желтой столешницей без острова для на участке и в саду - отличное фото интерьера
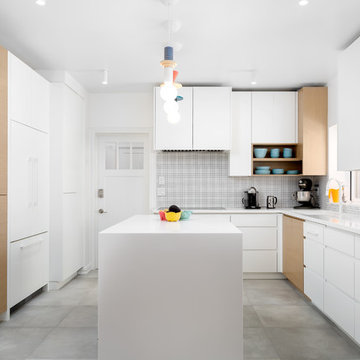
Kyle Aiken Captures a white contemporary kitchen in downtown Salt Lake City for an kitchen design client.
https://www.kaikenphotography.com/portfolio
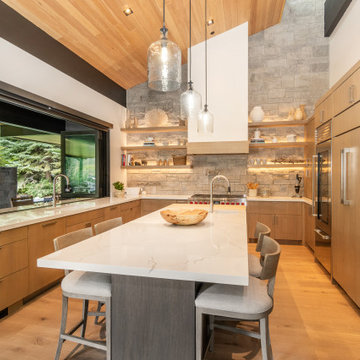
Beautiful welcoming kitchen with a large island that includes seating. Ribboned white quartz, flat panel white oak cabinets and gorgeous natural stone highlights this space creating a calming warmth. A large accordion window opens connecting the covered patio to the kitchen.
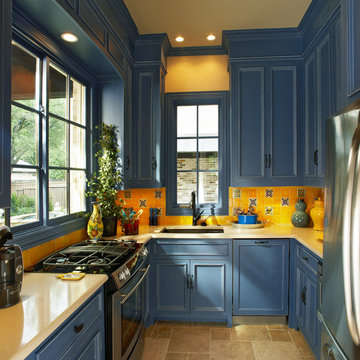
Идея дизайна: отдельная, п-образная кухня в классическом стиле с врезной мойкой, фасадами с утопленной филенкой, синими фасадами, желтым фартуком, фартуком из керамической плитки, техникой из нержавеющей стали, желтой столешницей и окном
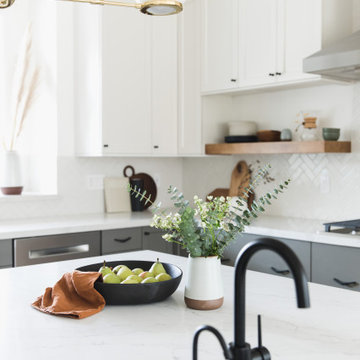
This project was a complete gut remodel of the owner's childhood home. They demolished it and rebuilt it as a brand-new two-story home to house both her retired parents in an attached ADU in-law unit, as well as her own family of six. Though there is a fire door separating the ADU from the main house, it is often left open to create a truly multi-generational home. For the design of the home, the owner's one request was to create something timeless, and we aimed to honor that.
Кухня с желтой столешницей – фото дизайна интерьера
3