Кухня с светлыми деревянными фасадами и зеленым фартуком – фото дизайна интерьера
Сортировать:
Бюджет
Сортировать:Популярное за сегодня
1 - 20 из 2 795 фото

Свежая идея для дизайна: кухня в стиле неоклассика (современная классика) с техникой из нержавеющей стали, столешницей из нержавеющей стали, фасадами в стиле шейкер, светлыми деревянными фасадами, зеленым фартуком и монолитной мойкой - отличное фото интерьера

Tired of the original, segmented floor plan of their midcentury home, this young family was ready to make a big change. Inspired by their beloved collection of Heath Ceramics tableware and needing an open space for the family to gather to do homework, make bread, and enjoy Friday Pizza Night…a new kitchen was born.
Interior Architecture.
Removal of one wall that provided a major obstruction, but no structure, resulted in connection between the family room, dining room, and kitchen. The new open plan allowed for a large island with seating and better flow in and out of the kitchen and garage.
Interior Design.
Vertically stacked, handmade tiles from Heath Ceramics in Ogawa Green wrap the perimeter backsplash with a nod to midcentury design. A row of white oak slab doors conceal a hidden exhaust hood while offering a sleek modern vibe. Shelves float just below to display beloved tableware, cookbooks, and cherished souvenirs.

Photo by Helen Norman, Styling by Charlotte Safavi
Источник вдохновения для домашнего уюта: большая угловая кухня-гостиная в стиле кантри с врезной мойкой, фасадами в стиле шейкер, светлыми деревянными фасадами, столешницей из талькохлорита, зеленым фартуком, фартуком из каменной плиты, техникой из нержавеющей стали, светлым паркетным полом, островом и зеленой столешницей
Источник вдохновения для домашнего уюта: большая угловая кухня-гостиная в стиле кантри с врезной мойкой, фасадами в стиле шейкер, светлыми деревянными фасадами, столешницей из талькохлорита, зеленым фартуком, фартуком из каменной плиты, техникой из нержавеющей стали, светлым паркетным полом, островом и зеленой столешницей

G.E. Monogram 48" Range ZDP486NRPSS
G.E. Monogram 48" Side by Side Built-In Refrigerator ZISS480DXSS
Zephyr Trapeze Hood CTPE48BSX
G.E Monogram Dishwashers ZDT870SFSS/ZDT800SSFSS
Electrolux Front Load Washer/Dryer - Model no longer available
Cabinets: Rod Heiss, Cutting Edge Design- Salt Lake City, Utah
Designer: Stephanie Lake- Bountiful, Utah
Contractor: J. Budge Construction- Herriman, Utah
Flooring is Timeline Light
Photography Credit: Lindsay Salazar Photography

Architecture & Interior Design: David Heide Design Studio -- Photos: Karen Melvin
Источник вдохновения для домашнего уюта: кухня в стиле кантри с светлыми деревянными фасадами, зеленым фартуком, фартуком из плитки кабанчик, фасадами с утопленной филенкой, гранитной столешницей, полуостровом и серой столешницей
Источник вдохновения для домашнего уюта: кухня в стиле кантри с светлыми деревянными фасадами, зеленым фартуком, фартуком из плитки кабанчик, фасадами с утопленной филенкой, гранитной столешницей, полуостровом и серой столешницей
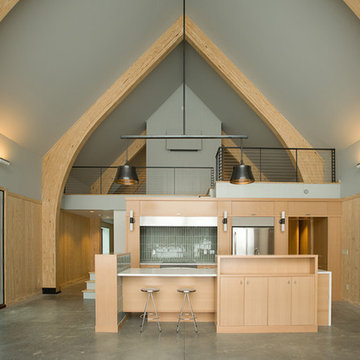
Photo courtesy of Dennis Wedlick
Идея дизайна: параллельная кухня в современном стиле с плоскими фасадами, светлыми деревянными фасадами и зеленым фартуком
Идея дизайна: параллельная кухня в современном стиле с плоскими фасадами, светлыми деревянными фасадами и зеленым фартуком
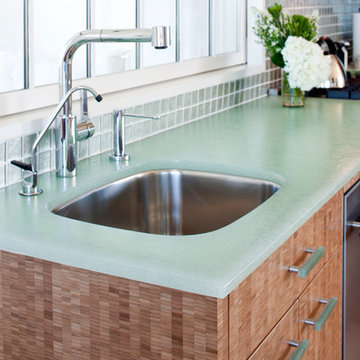
End grain bamboo cabinets,bio glass counters make, and recycled glass back splash tiles make this a very 'green' kitchen.
Стильный дизайн: маленькая угловая кухня в морском стиле с обеденным столом, врезной мойкой, плоскими фасадами, светлыми деревянными фасадами, стеклянной столешницей, зеленым фартуком, техникой из нержавеющей стали, светлым паркетным полом, фартуком из стеклянной плитки и бирюзовой столешницей без острова для на участке и в саду - последний тренд
Стильный дизайн: маленькая угловая кухня в морском стиле с обеденным столом, врезной мойкой, плоскими фасадами, светлыми деревянными фасадами, стеклянной столешницей, зеленым фартуком, техникой из нержавеющей стали, светлым паркетным полом, фартуком из стеклянной плитки и бирюзовой столешницей без острова для на участке и в саду - последний тренд

A small kitchen needs to be designed by being cognizant of every kitchen item the client owns and when the kitchen is only 90 sq ft, this can be quite challenging!
The original kitchen housed a double wall oven, cook top and 36” range. Since space was at a minimum and the client’s list for appliances was extensive (range, warming drawer, wine refrigerator, dishwasher, ref) we had to think quite creatively. We also had 2 doors to contend with and 2 focal points to create!
The first step was to move to a 27” wide refrigerator, this gained 9 additional inches of working counter space between the sink and refrigerator. Opting for a 24” wide single bowl sink over the original 30” netted a total of 15” for a tray divider cabinet and 39” of working counter space between the sink and the refrigerator!
The new 30” range was positioned as star on the same wall as the existing cook top. Since the space did not lend us the ability to balance the cabinet doors sizes on both sides of the hood, we chose a door style that focused your eyes not on the overall size of the door, but on the vertical detailing. The subtle grain of the Rift White Oak further minimized the odd sizing of the doors.
(NOTE: THE COLOURS OF THE KITCHEN ARE REPRESENTED PROPERLY IN THE PHOTO OF THE RANGE WALL)
To help create a visual width of the room – we used a glass tile set in a horizontal pattern. Our ultimate goal for this space was to create a calm and flowing space, all appliances are fully integrated to enhance the visual flow to the room.
Materials used:
• Sink: Blanco Silgranite 511-714 – 24” undermount
• Faucet: Moen Showhouse S71709CSL – Satin Chrome
• ISE Water filter and Hot water dispenser
• Neil Kelly Signature Cabinets – FSC Certified Riftsawn White Oak, Low VOC finish, Non Urea Added Formaldehyde Plywood construction
• Sugastune pulls
• Appliance pulls: Atlas
• Granite – Aqualine
• Flooring: Solida 6mm glue down cork
• Tile: Opera Glass – Stilato Satin
• Paint: Devine – Low VOC paint
• Appliances:
o Hood – Venta Hood
o Range – Jennair
o Refrigerator – SubZero
o Dishwasher – Bosch
o Warming Drawer – Dacor
o Wine Refrigerator – U-line
• Lighting – Compact fluorescent recessed Cans
• Undercabinet lighting – Zenon

What this Mid-century modern home originally lacked in kitchen appeal it made up for in overall style and unique architectural home appeal. That appeal which reflects back to the turn of the century modernism movement was the driving force for this sleek yet simplistic kitchen design and remodel.
Stainless steel aplliances, cabinetry hardware, counter tops and sink/faucet fixtures; removed wall and added peninsula with casual seating; custom cabinetry - horizontal oriented grain with quarter sawn red oak veneer - flat slab - full overlay doors; full height kitchen cabinets; glass tile - installed countertop to ceiling; floating wood shelving; Karli Moore Photography
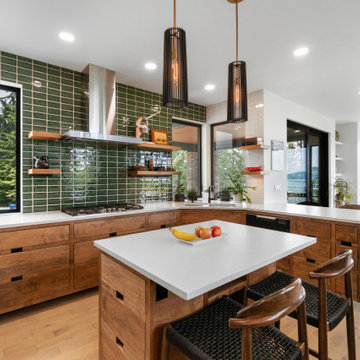
На фото: большая кухня в стиле модернизм с обеденным столом, врезной мойкой, плоскими фасадами, светлыми деревянными фасадами, столешницей из кварцевого агломерата, зеленым фартуком, фартуком из стеклянной плитки, техникой из нержавеющей стали, светлым паркетным полом, островом, белой столешницей и барной стойкой с

Inspired by their years in Japan and California and their Scandinavian heritage, we updated this 1938 home with a earthy palette and clean lines.
Rift-cut white oak cabinetry, white quartz counters and a soft green tile backsplash are balanced with details that reference the home's history.
Classic light fixtures soften the modern elements.
We created a new arched opening to the living room and removed the trim around other doorways to enlarge them and mimic original arched openings.
Removing an entry closet and breakfast nook opened up the overall footprint and allowed for a functional work zone that includes great counter space on either side of the range, when they had none before.

Two tier cutlery drawer optimizes space. No air stored here.
На фото: большая п-образная кухня в стиле кантри с обеденным столом, монолитной мойкой, фасадами в стиле шейкер, светлыми деревянными фасадами, столешницей из ламината, зеленым фартуком, фартуком из каменной плитки, белой техникой, полом из ламината, коричневым полом и разноцветной столешницей
На фото: большая п-образная кухня в стиле кантри с обеденным столом, монолитной мойкой, фасадами в стиле шейкер, светлыми деревянными фасадами, столешницей из ламината, зеленым фартуком, фартуком из каменной плитки, белой техникой, полом из ламината, коричневым полом и разноцветной столешницей

David Brown Photography
Источник вдохновения для домашнего уюта: п-образная кухня-гостиная среднего размера в стиле ретро с двойной мойкой, светлыми деревянными фасадами, деревянной столешницей, зеленым фартуком, фартуком из стекла, техникой из нержавеющей стали, плоскими фасадами, полуостровом, бежевым полом и бежевой столешницей
Источник вдохновения для домашнего уюта: п-образная кухня-гостиная среднего размера в стиле ретро с двойной мойкой, светлыми деревянными фасадами, деревянной столешницей, зеленым фартуком, фартуком из стекла, техникой из нержавеющей стали, плоскими фасадами, полуостровом, бежевым полом и бежевой столешницей

Свежая идея для дизайна: маленькая п-образная кухня в стиле ретро с кладовкой, плоскими фасадами, светлыми деревянными фасадами, столешницей из ламината, зеленым фартуком, фартуком из керамической плитки, техникой из нержавеющей стали, полом из линолеума и одинарной мойкой без острова для на участке и в саду - отличное фото интерьера

Источник вдохновения для домашнего уюта: маленькая п-образная кухня-гостиная в современном стиле с врезной мойкой, плоскими фасадами, светлыми деревянными фасадами, фартуком из стекла, техникой из нержавеющей стали, полуостровом, бежевым полом, мраморной столешницей, зеленым фартуком, полом из цементной плитки и белой столешницей для на участке и в саду
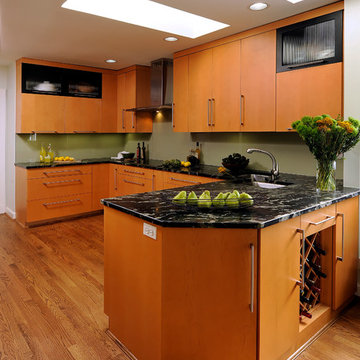
Washington, DC Modern Kitchen
#JenniferGilmer
http://www.gilmerkitchens.com/
Photography by Bob Narod
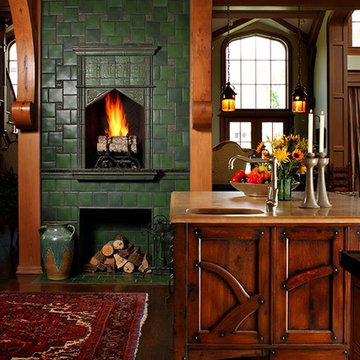
This liveable kitchen echos the style of the home. David Dietrich Photographer
На фото: большая угловая кухня в стиле кантри с обеденным столом, врезной мойкой, плоскими фасадами, светлыми деревянными фасадами, гранитной столешницей, зеленым фартуком, фартуком из каменной плиты, техникой под мебельный фасад, темным паркетным полом и островом с
На фото: большая угловая кухня в стиле кантри с обеденным столом, врезной мойкой, плоскими фасадами, светлыми деревянными фасадами, гранитной столешницей, зеленым фартуком, фартуком из каменной плиты, техникой под мебельный фасад, темным паркетным полом и островом с

A Modern home that wished for more warmth...
An addition and reconstruction of approx. 750sq. area.
That included new kitchen, office, family room and back patio cover area.
The custom-made kitchen cabinets are semi-inset / semi-frameless combination.
The door style was custom build with a minor bevel at the edge of each door.
White oak was used for the frame, drawers and most of the cabinet doors with some doors paint white for accent effect.
The island "legs" or water fall sides if you wish and the hood enclosure are Tambour wood paneling.
These are 3/4" half round wood profile connected together for a continues pattern.
These Tambour panels, the wicker pendant lights and the green live walls inject a bit of an Asian fusion into the design mix.
The floors are polished concrete in a dark brown finish to inject additional warmth vs. the standard concrete gray most of us familiar with.
A huge 16' multi sliding door by La Cantina was installed, this door is aluminum clad (wood finish on the interior of the door).

Kitchen looking toward dining/living space.
На фото: угловая кухня-гостиная среднего размера: освещение в стиле модернизм с врезной мойкой, плоскими фасадами, светлыми деревянными фасадами, гранитной столешницей, зеленым фартуком, фартуком из стеклянной плитки, техникой из нержавеющей стали, полом из керамогранита, островом, серым полом, черной столешницей и деревянным потолком
На фото: угловая кухня-гостиная среднего размера: освещение в стиле модернизм с врезной мойкой, плоскими фасадами, светлыми деревянными фасадами, гранитной столешницей, зеленым фартуком, фартуком из стеклянной плитки, техникой из нержавеющей стали, полом из керамогранита, островом, серым полом, черной столешницей и деревянным потолком

Ben Nicholson
На фото: п-образная кухня-гостиная среднего размера в стиле ретро с с полувстраиваемой мойкой (с передним бортиком), плоскими фасадами, светлыми деревянными фасадами, столешницей из кварцевого агломерата, зеленым фартуком, фартуком из керамической плитки, техникой под мебельный фасад, пробковым полом и полуостровом с
На фото: п-образная кухня-гостиная среднего размера в стиле ретро с с полувстраиваемой мойкой (с передним бортиком), плоскими фасадами, светлыми деревянными фасадами, столешницей из кварцевого агломерата, зеленым фартуком, фартуком из керамической плитки, техникой под мебельный фасад, пробковым полом и полуостровом с
Кухня с светлыми деревянными фасадами и зеленым фартуком – фото дизайна интерьера
1