Кухня с зеленой столешницей – фото дизайна интерьера
Сортировать:
Бюджет
Сортировать:Популярное за сегодня
1 - 20 из 50 фото
1 из 3
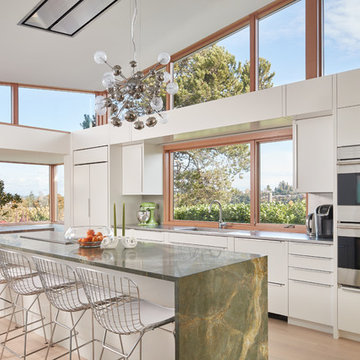
Benjamin Benschneider
Источник вдохновения для домашнего уюта: угловая кухня у окна в современном стиле с обеденным столом, плоскими фасадами, белыми фасадами, техникой из нержавеющей стали, паркетным полом среднего тона, островом, коричневым полом и зеленой столешницей
Источник вдохновения для домашнего уюта: угловая кухня у окна в современном стиле с обеденным столом, плоскими фасадами, белыми фасадами, техникой из нержавеющей стали, паркетным полом среднего тона, островом, коричневым полом и зеленой столешницей
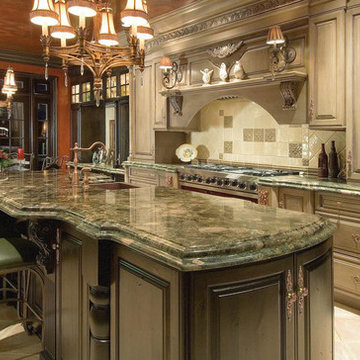
Источник вдохновения для домашнего уюта: большая прямая кухня в классическом стиле с обеденным столом, с полувстраиваемой мойкой (с передним бортиком), фасадами с выступающей филенкой, бежевыми фасадами, гранитной столешницей, разноцветным фартуком, фартуком из керамогранитной плитки, полом из травертина, островом, бежевым полом и зеленой столешницей
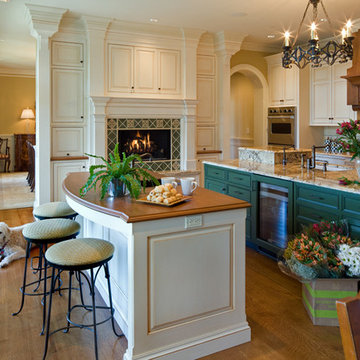
Идея дизайна: кухня в классическом стиле с гранитной столешницей, фасадами с выступающей филенкой, зелеными фасадами и зеленой столешницей
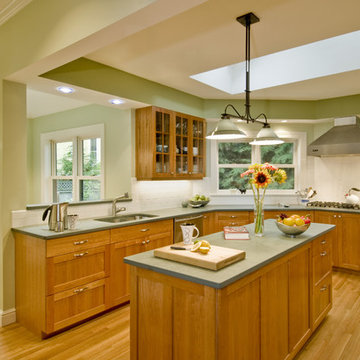
The kitchen in this 1870s home had been designed to resemble the galley of a Scandinavian boat: a fun design choice, but one that resulted in a cramped and dark workspace for the homeowner. Maintaining the room's original footprint, the space was fully renovated to open up the kitchen. Cabinets were taken down from the walls, with storage placed beneath the countertop instead, freeing space for additional windows and allowing clear sightlines to an adjacent breakfast nook. Workstations and appliances were also relocated to create a more comfortable working environment and to improve flow within the room.
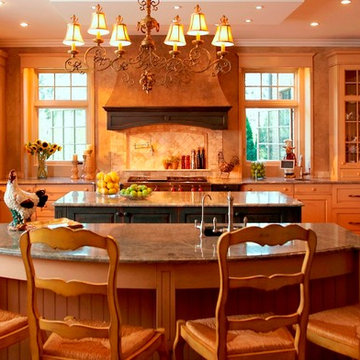
VanBrouck & Associates, Inc.
www.vanbrouck.com
photos by: www.bradzieglerphotography.com
На фото: п-образная кухня с фасадами с выступающей филенкой, светлыми деревянными фасадами, бежевым фартуком, техникой под мебельный фасад и зеленой столешницей с
На фото: п-образная кухня с фасадами с выступающей филенкой, светлыми деревянными фасадами, бежевым фартуком, техникой под мебельный фасад и зеленой столешницей с

Photo by Kati Mallory.
Источник вдохновения для домашнего уюта: маленькая угловая кухня-гостиная в классическом стиле с одинарной мойкой, плоскими фасадами, белыми фасадами, столешницей из талькохлорита, белым фартуком, фартуком из мрамора, техникой под мебельный фасад, бетонным полом, островом, серым полом и зеленой столешницей для на участке и в саду
Источник вдохновения для домашнего уюта: маленькая угловая кухня-гостиная в классическом стиле с одинарной мойкой, плоскими фасадами, белыми фасадами, столешницей из талькохлорита, белым фартуком, фартуком из мрамора, техникой под мебельный фасад, бетонным полом, островом, серым полом и зеленой столешницей для на участке и в саду
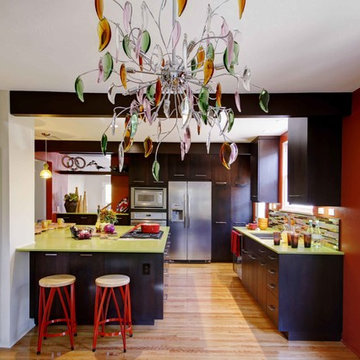
Jackson Design & Remodeling
Источник вдохновения для домашнего уюта: угловая кухня в стиле фьюжн с двойной мойкой, плоскими фасадами, темными деревянными фасадами, разноцветным фартуком, техникой из нержавеющей стали и зеленой столешницей
Источник вдохновения для домашнего уюта: угловая кухня в стиле фьюжн с двойной мойкой, плоскими фасадами, темными деревянными фасадами, разноцветным фартуком, техникой из нержавеющей стали и зеленой столешницей

Combination of Walnut and Painted cabinetry. Flush inset style, butt hinges, thick counters. Bernard Andre photography.
Стильный дизайн: большая прямая кухня в классическом стиле с фасадами с декоративным кантом, зеленым фартуком, фартуком из плитки кабанчик, техникой из нержавеющей стали, островом, обеденным столом, светлым паркетным полом, фасадами цвета дерева среднего тона и зеленой столешницей - последний тренд
Стильный дизайн: большая прямая кухня в классическом стиле с фасадами с декоративным кантом, зеленым фартуком, фартуком из плитки кабанчик, техникой из нержавеющей стали, островом, обеденным столом, светлым паркетным полом, фасадами цвета дерева среднего тона и зеленой столешницей - последний тренд
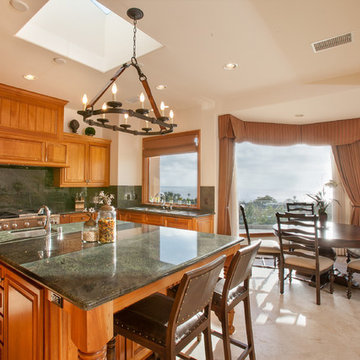
Photography: Studio 512
Пример оригинального дизайна: кухня в классическом стиле с обеденным столом, фасадами с выступающей филенкой, фасадами цвета дерева среднего тона, зеленым фартуком, фартуком из каменной плиты, техникой из нержавеющей стали и зеленой столешницей
Пример оригинального дизайна: кухня в классическом стиле с обеденным столом, фасадами с выступающей филенкой, фасадами цвета дерева среднего тона, зеленым фартуком, фартуком из каменной плиты, техникой из нержавеющей стали и зеленой столешницей
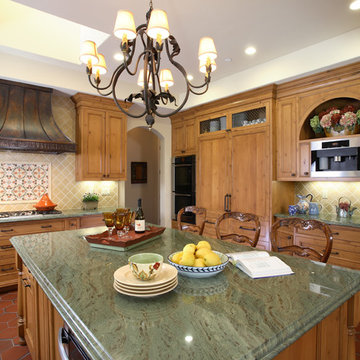
Источник вдохновения для домашнего уюта: кухня в классическом стиле с гранитной столешницей и зеленой столешницей
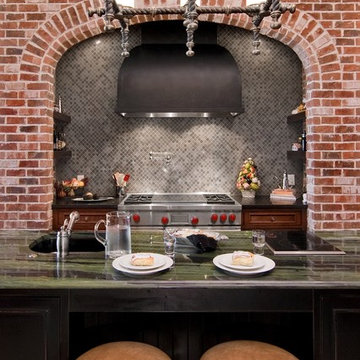
This English Tudor architectural home combines classic styling, fixtures and fittings with modern convenience. The kitchen is quite large yet the client did not want it to feel that way. In order to keep some of the coziness she desired, we opted to put in a Wolf two hob electrical unit in the island where the cook spends most of her time. This allows her to do “quick cooking” in the mornings while keeping conversation going with her two young sons and maintains a galley layout within the larger footprint of the space. This hob also does double duty when entertaining, acting as a hot plate for service and an extra burner for prepping foods by the caterer. The Pro refrigerator was chosen to “lighten up” the heavier feel of the English Tudor design with some contemporary pizzazz. This unexpected bit of modernism along with a sleek Blanco faucet adds just the right touch of Wow!
The second island is considered the entertaining island as it helps direct the traffic flow in and around the kitchen area as well as adds some visual definition of the kitchen and breakfast area. Again,keeping it cozy and functional in a large space. This island is home to a subzero integrated wine refrigerator and bar sink. We included casual seating for the two boys at the main island and additional bar seating at the entertainment island. This use of dual islands keeps the kitchen from feeling too large. The brick alcove encloses a 48 in wolf dual fuel range with antique walnut shelves on each side. The alcove is a focal point of the design however it blends in with the surrounding cabinetry to appear as it has been there for decades.
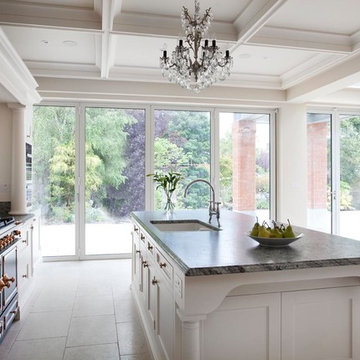
Sympathetically designed and crafted to do this magnificent period property justice, this is a memorable scheme that celebrates classic design and stunning architectural features. The fabulous coffered ceiling sets the tone for the scheme, with cabinetry handcrafted in tulip wood, handpainted in Farrow & Ball Dimity with maple larder furniture in the unique walk-in pantry. Adding to the level of luxury, work surfaces have been selected in a Verde Venus exotic stone, with an exquisite selection of appliances including Miele and La Cornue. The kitchen includes modern elements, such as a technology drawer for charging iPads and iPhones.
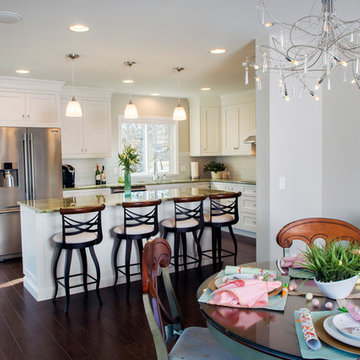
На фото: большая угловая кухня в классическом стиле с обеденным столом, врезной мойкой, фасадами с декоративным кантом, белыми фасадами, гранитной столешницей, зеленым фартуком, фартуком из стеклянной плитки, техникой из нержавеющей стали, паркетным полом среднего тона, островом, коричневым полом и зеленой столешницей с
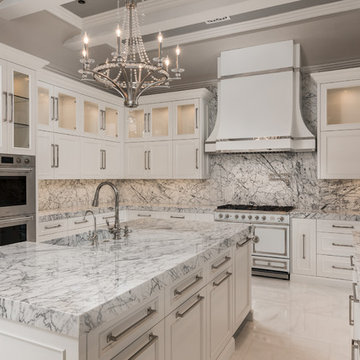
We love the marble backsplash and marble countertops, the marble floor, white kitchen cabinets, chandelier and double ovens, to name a few of our favorite design elements.
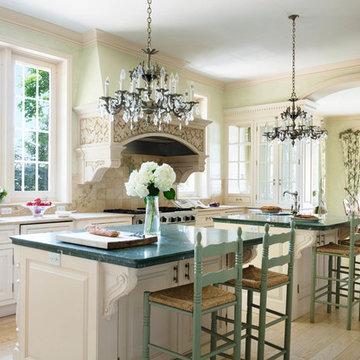
Set on the magnificent Long Island Sound, Field Point Circle has a celebrated history as Greenwich’s premier neighborhood—and is considered one of the 10 most prestigious addresses in the country. The Field Point Circle Association, with 27 estate homes, has a single access point and 24 hour security.
The Pryory was designed by the eminent architectural firm Cross & Cross in the spirit of an English countryside estate and is set on 2.4 waterfront acres with a private beach and mooring. Perched on a hilltop, the property’s rolling grounds unfold from the rear terrace down to the pool and rippling water’s edge.
Through the ivy-covered front door awaits the paneled grand entry with its soaring three-story carved wooden staircase. The adjacent double living room is bookended by stately fireplaces and flooded with light thanks to the span of windows and French doors out to the terrace and water beyond. Most rooms throughout the home boast water views, including the Great Room, which is cloaked in tiger oak and capped with hexagonal patterned high ceilings.
One of Greenwich’s famed Great Estates, The Pryory offers the finest workmanship, materials, architecture, and landscaping in an exclusive and unparalleled coastal setting.
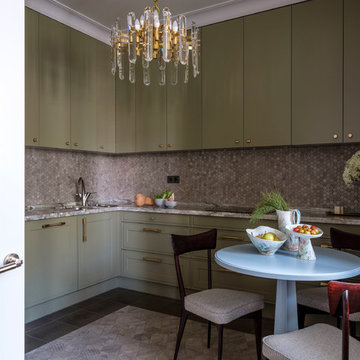
Фотограф Евгений Кулибаба
Идея дизайна: отдельная, п-образная кухня среднего размера в стиле неоклассика (современная классика) с врезной мойкой, зелеными фасадами, серым фартуком, фартуком из каменной плитки, мраморным полом, серым полом, зеленой столешницей и мраморной столешницей без острова
Идея дизайна: отдельная, п-образная кухня среднего размера в стиле неоклассика (современная классика) с врезной мойкой, зелеными фасадами, серым фартуком, фартуком из каменной плитки, мраморным полом, серым полом, зеленой столешницей и мраморной столешницей без острова
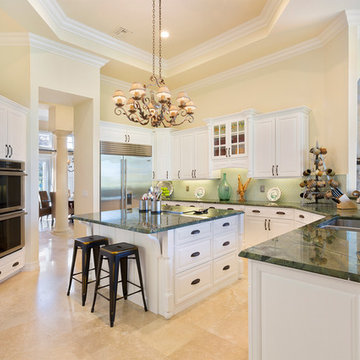
Kitchen
На фото: отдельная, п-образная кухня среднего размера в средиземноморском стиле с врезной мойкой, фасадами с выступающей филенкой, белыми фасадами, мраморной столешницей, зеленым фартуком, фартуком из удлиненной плитки, техникой из нержавеющей стали, мраморным полом, островом, бежевым полом и зеленой столешницей
На фото: отдельная, п-образная кухня среднего размера в средиземноморском стиле с врезной мойкой, фасадами с выступающей филенкой, белыми фасадами, мраморной столешницей, зеленым фартуком, фартуком из удлиненной плитки, техникой из нержавеющей стали, мраморным полом, островом, бежевым полом и зеленой столешницей
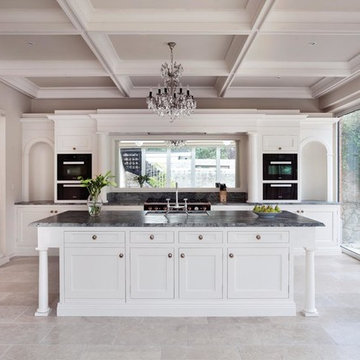
Sympathetically designed and crafted to do this magnificent period property justice, this is a memorable scheme that celebrates classic design and stunning architectural features. The fabulous coffered ceiling sets the tone for the scheme, with cabinetry handcrafted in tulip wood, handpainted in Farrow & Ball Dimity with maple larder furniture in the unique walk-in pantry. Adding to the level of luxury, work surfaces have been selected in a Verde Venus exotic stone, with an exquisite selection of appliances including Miele and La Cornue. The kitchen includes modern elements, such as a technology drawer for charging iPads and iPhones.
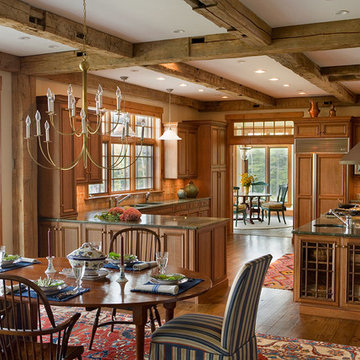
Eric Roth
Пример оригинального дизайна: огромная п-образная кухня в классическом стиле с врезной мойкой, фасадами с утопленной филенкой, фасадами цвета дерева среднего тона, гранитной столешницей, оранжевым фартуком, техникой под мебельный фасад, паркетным полом среднего тона, островом, коричневым полом и зеленой столешницей
Пример оригинального дизайна: огромная п-образная кухня в классическом стиле с врезной мойкой, фасадами с утопленной филенкой, фасадами цвета дерева среднего тона, гранитной столешницей, оранжевым фартуком, техникой под мебельный фасад, паркетным полом среднего тона, островом, коричневым полом и зеленой столешницей
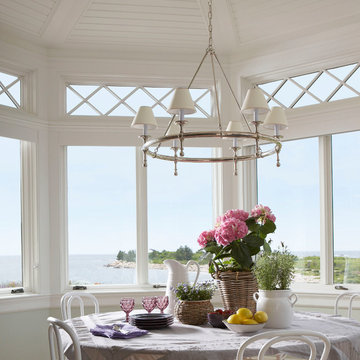
Windows on three sides and a cathedral ceiling open up the family dining area to a incredible ocean view.
Стильный дизайн: огромная угловая кухня в классическом стиле с светлым паркетным полом, обеденным столом, с полувстраиваемой мойкой (с передним бортиком), фасадами с декоративным кантом, синими фасадами, мраморной столешницей, зеленым фартуком, фартуком из стеклянной плитки, техникой под мебельный фасад, островом и зеленой столешницей - последний тренд
Стильный дизайн: огромная угловая кухня в классическом стиле с светлым паркетным полом, обеденным столом, с полувстраиваемой мойкой (с передним бортиком), фасадами с декоративным кантом, синими фасадами, мраморной столешницей, зеленым фартуком, фартуком из стеклянной плитки, техникой под мебельный фасад, островом и зеленой столешницей - последний тренд
Кухня с зеленой столешницей – фото дизайна интерьера
1