Кухня – фото дизайна интерьера с высоким бюджетом
Сортировать:
Бюджет
Сортировать:Популярное за сегодня
1 - 20 из 594 фото

На фото: большая угловая, светлая кухня-гостиная в классическом стиле с фасадами с выступающей филенкой, белыми фасадами, белым фартуком, фартуком из плитки кабанчик, техникой под мебельный фасад, островом, врезной мойкой, гранитной столешницей и полом из известняка

Modern Kitchen by Rhode Island Kitchen & Bath of Providence, RI
Свежая идея для дизайна: п-образная кухня среднего размера в стиле модернизм с полом из терракотовой плитки, врезной мойкой, плоскими фасадами, темными деревянными фасадами, столешницей из кварцевого агломерата, серым фартуком, фартуком из удлиненной плитки и полуостровом - отличное фото интерьера
Свежая идея для дизайна: п-образная кухня среднего размера в стиле модернизм с полом из терракотовой плитки, врезной мойкой, плоскими фасадами, темными деревянными фасадами, столешницей из кварцевого агломерата, серым фартуком, фартуком из удлиненной плитки и полуостровом - отличное фото интерьера

Kitchen in Mountain Modern Contemporary Steamboat Springs Ski Resort Custom Home built by Amaron Folkestad General Contractors www.AmaronBuilders.com
Apex Architecture
Photos by Brian Adams
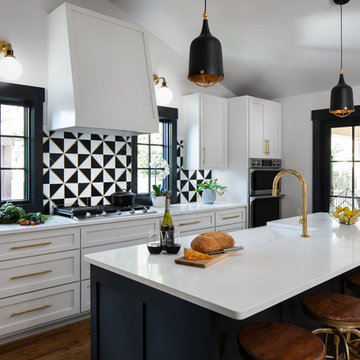
Kitchen of remodeled home in Homewood Alabama. Photographed for Willow Homes, Willow Design Studio and Triton Stone Group by Birmingham Alabama based architectural and interiors photographer Tommy Daspit. See more of his work on his website http://tommydaspit.com
All images are ©2019 Tommy Daspit Photographer and my not be reused without express written permission.

Photos: Eric Lucero
Свежая идея для дизайна: большая угловая кухня в стиле рустика с обеденным столом, врезной мойкой, плоскими фасадами, серыми фасадами, серым фартуком, техникой из нержавеющей стали, паркетным полом среднего тона, островом, коричневым полом и белой столешницей - отличное фото интерьера
Свежая идея для дизайна: большая угловая кухня в стиле рустика с обеденным столом, врезной мойкой, плоскими фасадами, серыми фасадами, серым фартуком, техникой из нержавеющей стали, паркетным полом среднего тона, островом, коричневым полом и белой столешницей - отличное фото интерьера

Spacecrafting
На фото: параллельная кухня среднего размера в стиле неоклассика (современная классика) с обеденным столом, врезной мойкой, плоскими фасадами, серыми фасадами, столешницей из кварцевого агломерата, серым фартуком, фартуком из стеклянной плитки, техникой из нержавеющей стали, паркетным полом среднего тона, полуостровом, коричневым полом и белой столешницей
На фото: параллельная кухня среднего размера в стиле неоклассика (современная классика) с обеденным столом, врезной мойкой, плоскими фасадами, серыми фасадами, столешницей из кварцевого агломерата, серым фартуком, фартуком из стеклянной плитки, техникой из нержавеющей стали, паркетным полом среднего тона, полуостровом, коричневым полом и белой столешницей

This 1966 contemporary home was completely renovated into a beautiful, functional home with an up-to-date floor plan more fitting for the way families live today. Removing all of the existing kitchen walls created the open concept floor plan. Adding an addition to the back of the house extended the family room. The first floor was also reconfigured to add a mudroom/laundry room and the first floor powder room was transformed into a full bath. A true master suite with spa inspired bath and walk-in closet was made possible by reconfiguring the existing space and adding an addition to the front of the house.
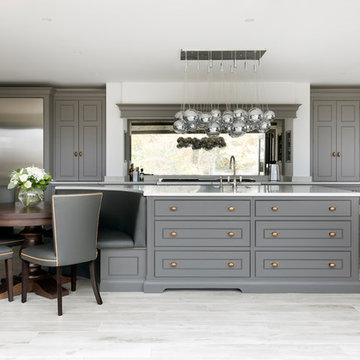
The Walton Barn project has undergone a large scale renovation including the main kitchen area where the clients wanted to create a classic contemporary kitchen with dining space for 4-6. As the barn renovation included a separate dining room, the clients preferred not to have another formal dining table in the kitchen so we designed this L-shape kitchen with an island incorporating banquette seating and the Langham table, providing an everyday dining area.
Photo Credit: Paul Craig

На фото: большая угловая кухня в стиле неоклассика (современная классика) с врезной мойкой, белыми фасадами, техникой под мебельный фасад, островом, обеденным столом, фасадами с утопленной филенкой, мраморной столешницей, фартуком из каменной плиты, полом из керамогранита и бежевым полом с
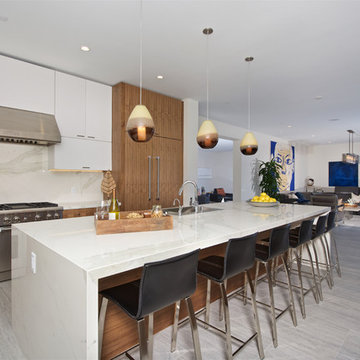
counter-top is Fiandre Maximum Calacatta, polished large format porcelain slabs
На фото: огромная параллельная кухня в современном стиле с обеденным столом, фартуком из керамогранитной плитки, полом из керамогранита, островом, плоскими фасадами, фасадами цвета дерева среднего тона, белым фартуком и техникой из нержавеющей стали с
На фото: огромная параллельная кухня в современном стиле с обеденным столом, фартуком из керамогранитной плитки, полом из керамогранита, островом, плоскими фасадами, фасадами цвета дерева среднего тона, белым фартуком и техникой из нержавеющей стали с
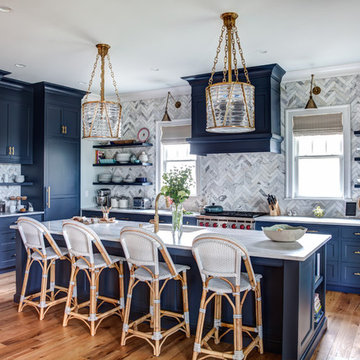
Источник вдохновения для домашнего уюта: большая кухня-гостиная в морском стиле с врезной мойкой, синими фасадами, серым фартуком, островом, фасадами с декоративным кантом, мраморной столешницей, фартуком из плитки мозаики, техникой под мебельный фасад, светлым паркетным полом и шторами на окнах

Идея дизайна: большая угловая кухня в современном стиле с врезной мойкой, стеклянными фасадами, белыми фасадами, белым фартуком, техникой из нержавеющей стали, островом, мраморной столешницей, фартуком из каменной плиты, мраморным полом и белым полом

Free ebook, Creating the Ideal Kitchen. DOWNLOAD NOW
The homeowners of this mid-century Colonial and family of four were frustrated with the layout of their existing kitchen which was a small, narrow peninsula layout but that was adjoining a large space that they could not figure out how to use. Stealing part of the unused space seemed like an easy solution, except that there was an existing transition in floor height which made that a bit tricky. The solution of bringing the floor height up to meet the height of the existing kitchen allowed us to do just that.
This solution also offered some challenges. The exterior door had to be raised which resulted in some exterior rework, and the floor transition had to happen somewhere to get out to the garage, so we ended up “pushing” it towards what is now a new mudroom and powder room area. This solution allows for a small but functional and hidden mudroom area and more private powder room situation.
Another challenge of the design was the very narrow space. To minimize issues with this, we moved the location of the refrigerator into the newly found space which gave us an L-shaped layout allowing for an island and even some shallow pantry storage. The windows over the kitchen sink were expanded in size and relocated to allow more light into the room. A breakfast table fits perfectly in the area adjacent to the existing French doors and there was even room for a small bar area that helps transition from inside to outside for entertaining. The confusing unused space now makes sense and provides functionality on a daily basis.
To help bring some calm to this busy family, a pallet of soft neutrals was chosen -- gray glass tile with a simple metal accent strip, clear modern pendant lights and a neutral color scheme for cabinetry and countertops.
For more information on kitchen and bath design ideas go to: www.kitchenstudio-ge.com

Идея дизайна: кухня-гостиная среднего размера в скандинавском стиле с с полувстраиваемой мойкой (с передним бортиком), фасадами с утопленной филенкой, белыми фасадами, белым фартуком, фартуком из плитки кабанчик, техникой из нержавеющей стали, полом из керамогранита, полуостровом и деревянной столешницей

Hallmark Floors, Alta Vista , Historic Oak engineered flooring featured in Kitchen Kraft remodel
Gorgeous Kitchen Remodel featuring Hallmark Floors Alta Vista Collection, Historic Oak. Project Completed by Kitchen Kraft, Columbus, OH.
Photo Credit | John Evans
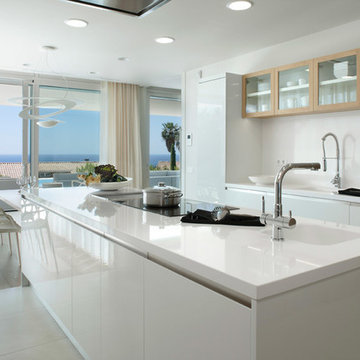
На фото: большая параллельная кухня в современном стиле с обеденным столом, монолитной мойкой, плоскими фасадами, белыми фасадами, столешницей из акрилового камня, белым фартуком, техникой из нержавеющей стали, полом из керамической плитки и островом с
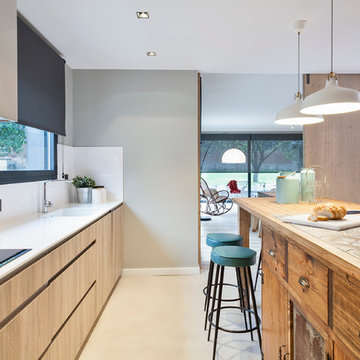
Стильный дизайн: большая отдельная, параллельная кухня в современном стиле с монолитной мойкой, плоскими фасадами, светлыми деревянными фасадами, столешницей из плитки, белым фартуком, техникой из нержавеющей стали, бетонным полом и островом - последний тренд

This white kitchen is grounded by the dark espresso island. Carrara marble island with wine storage on the side create a beautiful contrast to the white cabinets with the silestone grey countertops and herringbone backsplash tile. This kithchen renovation included the removal of a load bearing wall to open it up and make it feel bright and airy.

Combination of Walnut and Painted cabinetry. Flush inset style, butt hinges, thick counters. Bernard Andre photography.
Стильный дизайн: большая прямая кухня в классическом стиле с фасадами с декоративным кантом, зеленым фартуком, фартуком из плитки кабанчик, техникой из нержавеющей стали, островом, обеденным столом, светлым паркетным полом, фасадами цвета дерева среднего тона и зеленой столешницей - последний тренд
Стильный дизайн: большая прямая кухня в классическом стиле с фасадами с декоративным кантом, зеленым фартуком, фартуком из плитки кабанчик, техникой из нержавеющей стали, островом, обеденным столом, светлым паркетным полом, фасадами цвета дерева среднего тона и зеленой столешницей - последний тренд
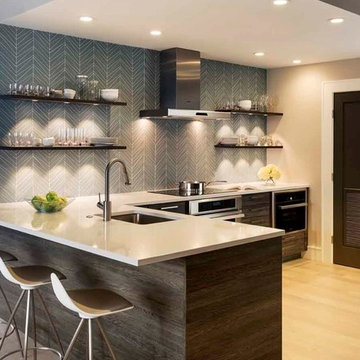
This top-floor loft space hadn't changed since the original development in the 1980's. We completely transformed the space adding a European SieMatic kitchen with an eye-popping glass backsplash, Scandinavian-style wide-plank flooring, a new master bath and custom closets. Now, it's a contemporary space befitting this new vital and booming Boston neighborhood.
Eric Roth Photography
Кухня – фото дизайна интерьера с высоким бюджетом
1