Кухня с цветной техникой – фото дизайна интерьера
Сортировать:
Бюджет
Сортировать:Популярное за сегодня
1 - 20 из 352 фото
1 из 3

For this project, the entire kitchen was designed around the “must-have” Lacanche range in the stunning French Blue with brass trim. That was the client’s dream and everything had to be built to complement it. Bilotta senior designer, Randy O’Kane, CKD worked with Paul Benowitz and Dipti Shah of Benowitz Shah Architects to contemporize the kitchen while staying true to the original house which was designed in 1928 by regionally noted architect Franklin P. Hammond. The clients purchased the home over two years ago from the original owner. While the house has a magnificent architectural presence from the street, the basic systems, appointments, and most importantly, the layout and flow were inappropriately suited to contemporary living.
The new plan removed an outdated screened porch at the rear which was replaced with the new family room and moved the kitchen from a dark corner in the front of the house to the center. The visual connection from the kitchen through the family room is dramatic and gives direct access to the rear yard and patio. It was important that the island separating the kitchen from the family room have ample space to the left and right to facilitate traffic patterns, and interaction among family members. Hence vertical kitchen elements were placed primarily on existing interior walls. The cabinetry used was Bilotta’s private label, the Bilotta Collection – they selected beautiful, dramatic, yet subdued finishes for the meticulously handcrafted cabinetry. The double islands allow for the busy family to have a space for everything – the island closer to the range has seating and makes a perfect space for doing homework or crafts, or having breakfast or snacks. The second island has ample space for storage and books and acts as a staging area from the kitchen to the dinner table. The kitchen perimeter and both islands are painted in Benjamin Moore’s Paper White. The wall cabinets flanking the sink have wire mesh fronts in a statuary bronze – the insides of these cabinets are painted blue to match the range. The breakfast room cabinetry is Benjamin Moore’s Lampblack with the interiors of the glass cabinets painted in Paper White to match the kitchen. All countertops are Vermont White Quartzite from Eastern Stone. The backsplash is Artistic Tile’s Kyoto White and Kyoto Steel. The fireclay apron-front main sink is from Rohl while the smaller prep sink is from Linkasink. All faucets are from Waterstone in their antique pewter finish. The brass hardware is from Armac Martin and the pendants above the center island are from Circa Lighting. The appliances, aside from the range, are a mix of Sub-Zero, Thermador and Bosch with panels on everything.
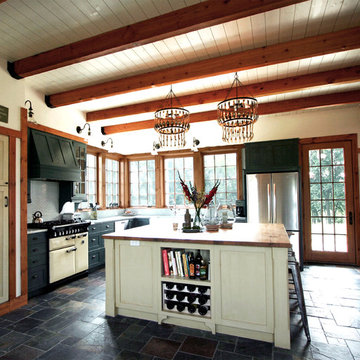
(Photo by SGW Architects)
Свежая идея для дизайна: угловая кухня в классическом стиле с деревянной столешницей, серыми фасадами и цветной техникой - отличное фото интерьера
Свежая идея для дизайна: угловая кухня в классическом стиле с деревянной столешницей, серыми фасадами и цветной техникой - отличное фото интерьера
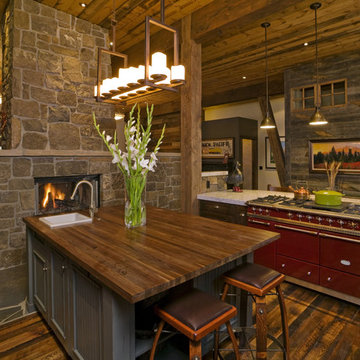
This kitchen has custom walnut cabinets. Painted blue green island with rub thru and distressing. Rustic home with lots of barn wood and reclaimed woods. The Range is a Lacanche from France. Steamboat Springs, Colorado.
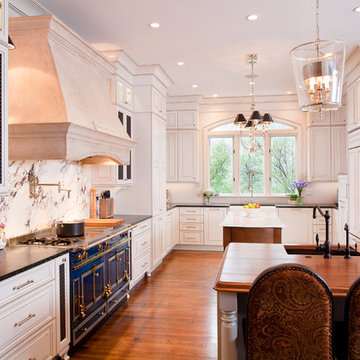
Traditional Full Overlay cabinetry painted finish with a glaze.
Источник вдохновения для домашнего уюта: кухня в классическом стиле с деревянной столешницей и цветной техникой
Источник вдохновения для домашнего уюта: кухня в классическом стиле с деревянной столешницей и цветной техникой
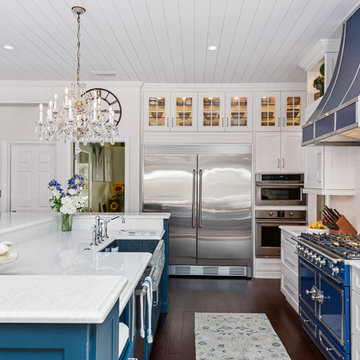
Beautiful, recently remodeled blue and white farmhouse kitchen in Winter Park, Florida. The cabinets are Omega, Renner style - Blue Lagoon on the island and Pearl on the perimeter. The countertops and backsplash are Cambria Delgatie and Gold. The range is La Cornue CornuFe 110 in Provence Blue. Frigidaire refrigerator.

A custom designed table base and cream leather upholstered chairs add character and style to the breakfast bar in this clean-lined, high gloss lacquer kitchen with subtle colour accents.
Photos by Stefan Zander
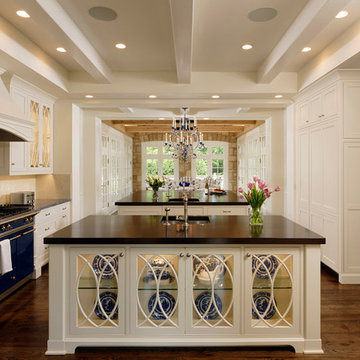
Bob Narod Photography
Пример оригинального дизайна: кухня в классическом стиле с врезной мойкой, стеклянными фасадами, бежевыми фасадами, бежевым фартуком, цветной техникой, паркетным полом среднего тона и двумя и более островами
Пример оригинального дизайна: кухня в классическом стиле с врезной мойкой, стеклянными фасадами, бежевыми фасадами, бежевым фартуком, цветной техникой, паркетным полом среднего тона и двумя и более островами
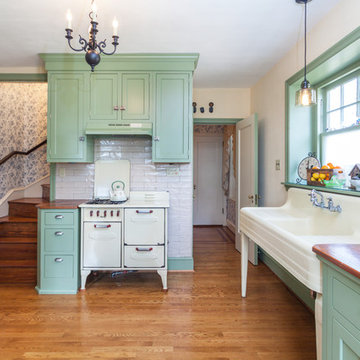
Linda McManus Images
Свежая идея для дизайна: кухня в классическом стиле с обеденным столом, зелеными фасадами, фасадами в стиле шейкер, деревянной столешницей, белым фартуком, фартуком из плитки кабанчик, цветной техникой, паркетным полом среднего тона, коричневым полом и коричневой столешницей - отличное фото интерьера
Свежая идея для дизайна: кухня в классическом стиле с обеденным столом, зелеными фасадами, фасадами в стиле шейкер, деревянной столешницей, белым фартуком, фартуком из плитки кабанчик, цветной техникой, паркетным полом среднего тона, коричневым полом и коричневой столешницей - отличное фото интерьера
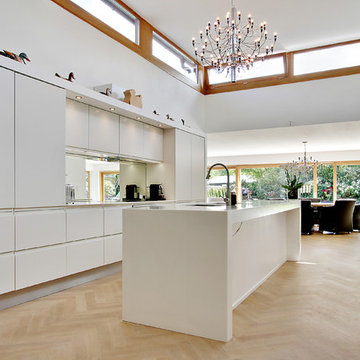
Пример оригинального дизайна: большая параллельная кухня-гостиная в стиле модернизм с одинарной мойкой, плоскими фасадами, белыми фасадами, столешницей из ламината, цветной техникой, светлым паркетным полом и островом
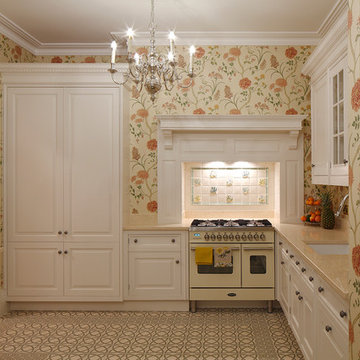
Источник вдохновения для домашнего уюта: отдельная кухня в классическом стиле с врезной мойкой, фасадами с выступающей филенкой, белыми фасадами, разноцветным фартуком, цветной техникой и обоями на стенах без острова

Open space floor plan kitchen overseeing the living space. Vaulted ceiling. A large amount of natural light flowing in the room. Amazing black and brass combo with chandelier type pendant lighting above the gorgeous kitchen island. Herringbone Tile pattern making the area appear more spacious.
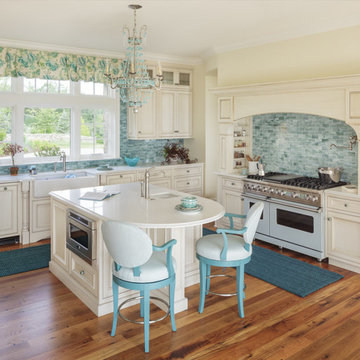
На фото: угловая кухня в морском стиле с с полувстраиваемой мойкой (с передним бортиком), фасадами с утопленной филенкой, бежевыми фасадами, синим фартуком, цветной техникой, паркетным полом среднего тона, островом и окном с
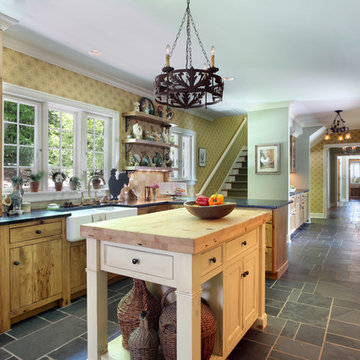
M-Buck Studio LLC, Michael Buck
Идея дизайна: параллельная кухня в стиле кантри с с полувстраиваемой мойкой (с передним бортиком), плоскими фасадами, фасадами цвета дерева среднего тона, цветной техникой, островом и обоями на стенах
Идея дизайна: параллельная кухня в стиле кантри с с полувстраиваемой мойкой (с передним бортиком), плоскими фасадами, фасадами цвета дерева среднего тона, цветной техникой, островом и обоями на стенах
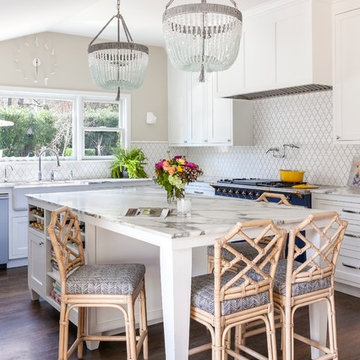
This was a collaboration spanning a few years. The Client had already remodeled the spaces by the time I came in to furnish and finesse. They took a generic ranch style home and modernized it for their lifestyle. The asks were for cool, collected, color, and nothing "off the shelf". The results are a sophisticated and artful personal point of view, timeless, yet forward thinking, full of Vintage Finds, Carefully curated art and fabulous textiles.Kathryn MacDonald Photography
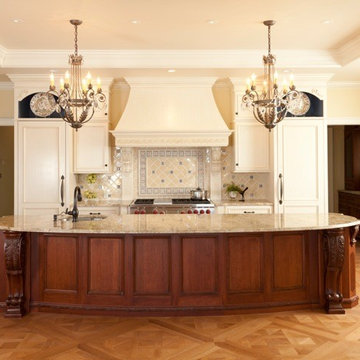
Michael Eudenbach
Пример оригинального дизайна: большая угловая кухня в средиземноморском стиле с обеденным столом, врезной мойкой, фасадами с выступающей филенкой, белыми фасадами, гранитной столешницей, разноцветным фартуком, фартуком из керамической плитки, цветной техникой, паркетным полом среднего тона, островом, коричневым полом и бежевой столешницей
Пример оригинального дизайна: большая угловая кухня в средиземноморском стиле с обеденным столом, врезной мойкой, фасадами с выступающей филенкой, белыми фасадами, гранитной столешницей, разноцветным фартуком, фартуком из керамической плитки, цветной техникой, паркетным полом среднего тона, островом, коричневым полом и бежевой столешницей
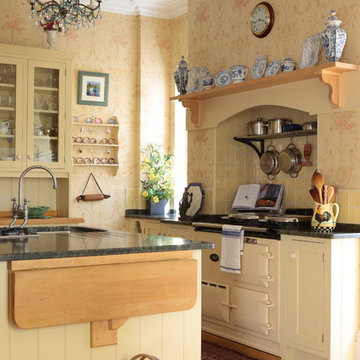
Пример оригинального дизайна: угловая кухня в классическом стиле с врезной мойкой, фасадами с утопленной филенкой, желтыми фасадами, желтым фартуком, цветной техникой, паркетным полом среднего тона, островом, коричневым полом и обоями на стенах
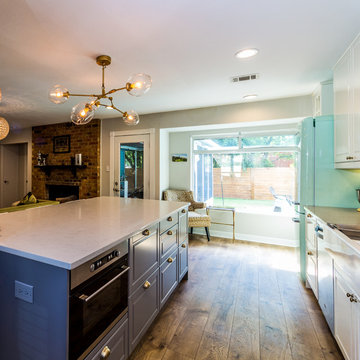
Свежая идея для дизайна: прямая кухня-гостиная среднего размера в стиле фьюжн с с полувстраиваемой мойкой (с передним бортиком), фасадами с выступающей филенкой, белыми фасадами, разноцветным фартуком, фартуком из плитки мозаики, цветной техникой, паркетным полом среднего тона, островом и коричневым полом - отличное фото интерьера
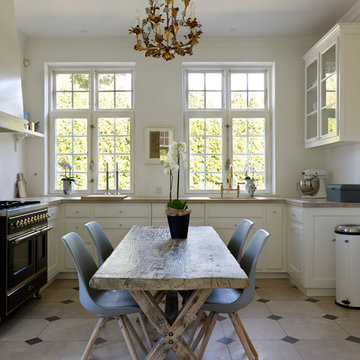
Идея дизайна: маленькая отдельная кухня в классическом стиле с накладной мойкой, фасадами с выступающей филенкой, белыми фасадами, деревянной столешницей, белым фартуком, цветной техникой и полом из известняка для на участке и в саду
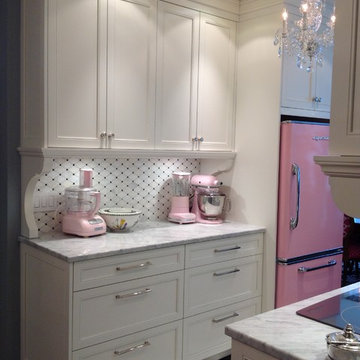
Crystal chandeliers, marble countertops, large corbel details, and a bold black and white floor. Oh, and did you notice the pink?
This view shows the pot drawers on the fridge side of the kitchen, as well as some of the homeowners other pink appliances!
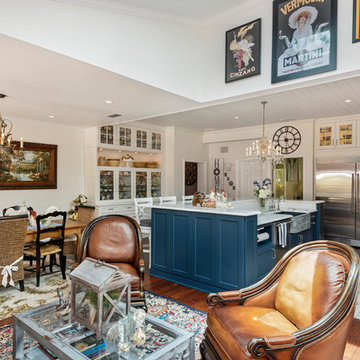
Beautiful, recently remodeled blue and white farmhouse kitchen in Winter Park, Florida. The cabinets are Omega, Renner style - Blue Lagoon on the island and Pearl on the perimeter. The countertops and backsplash are Cambria Delgatie and Gold. The range is La Cornue CornuFe 110 in Provence Blue. Frigidaire refrigerator.
Кухня с цветной техникой – фото дизайна интерьера
1