Кухня с цветной техникой – фото дизайна интерьера
Сортировать:Популярное за сегодня
141 - 160 из 12 239 фото
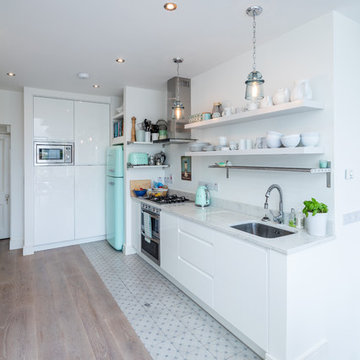
Идея дизайна: маленькая кухня-гостиная в современном стиле с белым фартуком, цветной техникой и белой столешницей без острова для на участке и в саду
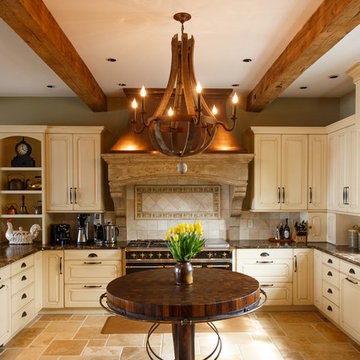
Traditional kitchen with exposed wood beams
Идея дизайна: кухня в средиземноморском стиле с с полувстраиваемой мойкой (с передним бортиком), бежевыми фасадами, бежевым фартуком, островом, фасадами с выступающей филенкой и цветной техникой
Идея дизайна: кухня в средиземноморском стиле с с полувстраиваемой мойкой (с передним бортиком), бежевыми фасадами, бежевым фартуком, островом, фасадами с выступающей филенкой и цветной техникой
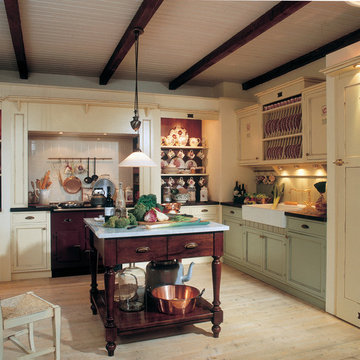
Englische Landhausküche mit Rangecooker, individuell gebaut.
На фото: угловая кухня среднего размера в стиле кантри с с полувстраиваемой мойкой (с передним бортиком), фасадами с декоративным кантом, зелеными фасадами, деревянной столешницей, зеленым фартуком, цветной техникой, светлым паркетным полом и островом с
На фото: угловая кухня среднего размера в стиле кантри с с полувстраиваемой мойкой (с передним бортиком), фасадами с декоративным кантом, зелеными фасадами, деревянной столешницей, зеленым фартуком, цветной техникой, светлым паркетным полом и островом с
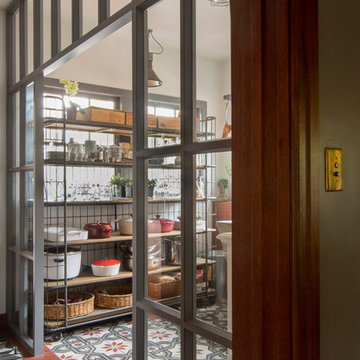
Идея дизайна: большая угловая кухня в стиле фьюжн с кладовкой, врезной мойкой, фасадами в стиле шейкер, темными деревянными фасадами, столешницей из талькохлорита, белым фартуком, фартуком из керамической плитки, цветной техникой, бетонным полом и островом
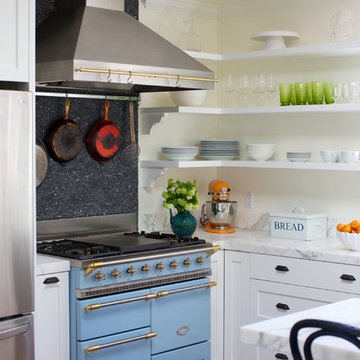
Стильный дизайн: угловая кухня среднего размера в стиле неоклассика (современная классика) с открытыми фасадами, белыми фасадами, серым фартуком, цветной техникой, паркетным полом среднего тона, обеденным столом и мраморной столешницей - последний тренд
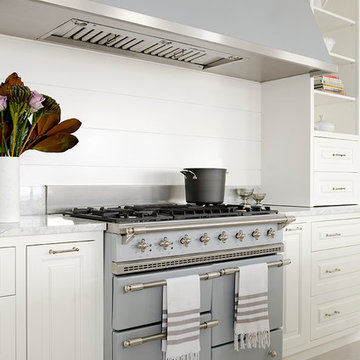
Location: Nantucket, MA, USA
This classic Nantucket home had not been renovated in several decades and was in serious need of an update. The vision for this summer home was to be a beautiful, light and peaceful family retreat with the ability to entertain guests and extended family. The focal point of the kitchen is the La Canche Chagny Range in Faience with custom hood to match. We love how the tile backsplash on the Prep Sink wall pulls it all together and picks up on the spectacular colors in the White Princess Quartzite countertops. In a nod to traditional Nantucket Craftsmanship, we used Shiplap Panelling on many of the walls including in the Kitchen and Powder Room. We hope you enjoy the quiet and tranquil mood of these images as much as we loved creating this space. Keep your eye out for additional images as we finish up Phase II of this amazing project!
Photographed by: Jamie Salomon
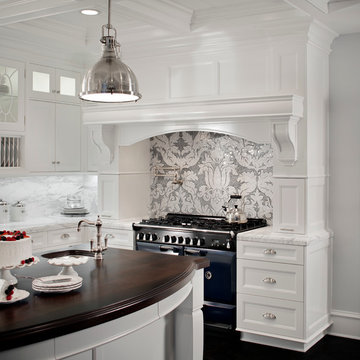
Photography by Chipper Hatter
Стильный дизайн: п-образная кухня среднего размера в классическом стиле с обеденным столом, с полувстраиваемой мойкой (с передним бортиком), фасадами с утопленной филенкой, белыми фасадами, мраморной столешницей, серым фартуком, фартуком из плитки мозаики, цветной техникой и островом - последний тренд
Стильный дизайн: п-образная кухня среднего размера в классическом стиле с обеденным столом, с полувстраиваемой мойкой (с передним бортиком), фасадами с утопленной филенкой, белыми фасадами, мраморной столешницей, серым фартуком, фартуком из плитки мозаики, цветной техникой и островом - последний тренд
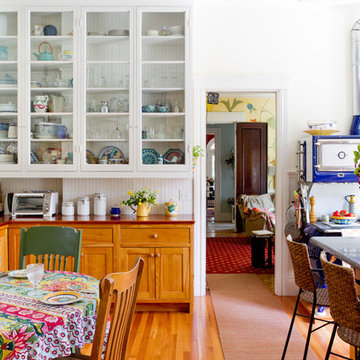
Photo: Rikki Snyder © 2013 Houzz
Свежая идея для дизайна: кухня в стиле фьюжн с деревянной столешницей, обеденным столом, стеклянными фасадами, белыми фасадами, разноцветным фартуком и цветной техникой - отличное фото интерьера
Свежая идея для дизайна: кухня в стиле фьюжн с деревянной столешницей, обеденным столом, стеклянными фасадами, белыми фасадами, разноцветным фартуком и цветной техникой - отличное фото интерьера
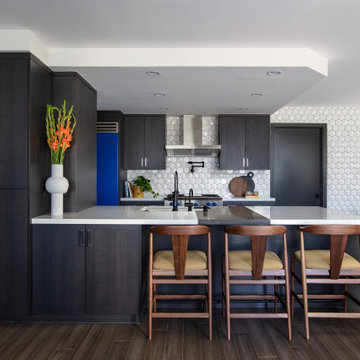
На фото: кухня среднего размера в стиле фьюжн с врезной мойкой, плоскими фасадами, коричневыми фасадами, белым фартуком, цветной техникой, полом из бамбука, полуостровом, коричневым полом и белой столешницей с

На фото: большая параллельная кухня: освещение в современном стиле с фасадами в стиле шейкер, гранитной столешницей, белым фартуком, фартуком из керамической плитки, цветной техникой, полом из керамической плитки, островом, серым полом, черной столешницей, сводчатым потолком, врезной мойкой и фасадами цвета дерева среднего тона с

Interior Kitchen-Living room with Beautiful Balcony View above the sink that provide natural light. Living room with black sofa, lamp, freestand table & TV. The darkly stained chairs add contrast to the Contemporary kitchen-living room, and breakfast table in kitchen with typically designed drawers, best interior, wall painting,grey furniture, pendent, window strip curtains looks nice.

This homeowner loved her home and location, but it needed updating and a more efficient use of the condensed space she had for her kitchen.
We were creative in opening the kitchen and a small eat-in area to create a more open kitchen for multiple cooks to work together. We created a coffee station/serving area with floating shelves, and in order to preserve the existing windows, we stepped a base cabinet down to maintain adequate counter prep space. With custom cabinetry reminiscent of the era of this home and a glass tile back splash she loved, we were able to give her the kitchen of her dreams in a home she already loved. We attended a holiday cookie party at her home upon completion, and were able to experience firsthand, multiple cooks in the kitchen and hear the oohs and ahhs from family and friends about the amazing transformation of her spaces.
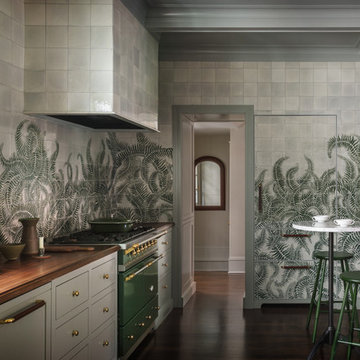
На фото: отдельная, прямая кухня в стиле неоклассика (современная классика) с с полувстраиваемой мойкой (с передним бортиком), плоскими фасадами, серыми фасадами, деревянной столешницей, зеленым фартуком, цветной техникой, темным паркетным полом, коричневым полом, коричневой столешницей и красивой плиткой без острова с

'Book matched' porcelain floor. Custom millwork and doorways. Painted railing with iron balusters.
Пример оригинального дизайна: огромная кухня в классическом стиле с обеденным столом, врезной мойкой, фасадами с утопленной филенкой, белыми фасадами, столешницей из кварцита, серым фартуком, фартуком из мрамора, цветной техникой, темным паркетным полом, двумя и более островами, коричневым полом и бежевой столешницей
Пример оригинального дизайна: огромная кухня в классическом стиле с обеденным столом, врезной мойкой, фасадами с утопленной филенкой, белыми фасадами, столешницей из кварцита, серым фартуком, фартуком из мрамора, цветной техникой, темным паркетным полом, двумя и более островами, коричневым полом и бежевой столешницей
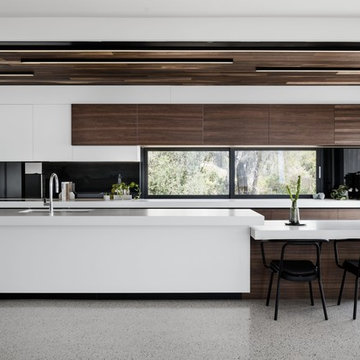
Tom Blachford
Идея дизайна: параллельная кухня-гостиная у окна в современном стиле с врезной мойкой, плоскими фасадами, темными деревянными фасадами, черным фартуком, цветной техникой, островом, серым полом, белой столешницей и двухцветным гарнитуром
Идея дизайна: параллельная кухня-гостиная у окна в современном стиле с врезной мойкой, плоскими фасадами, темными деревянными фасадами, черным фартуком, цветной техникой, островом, серым полом, белой столешницей и двухцветным гарнитуром
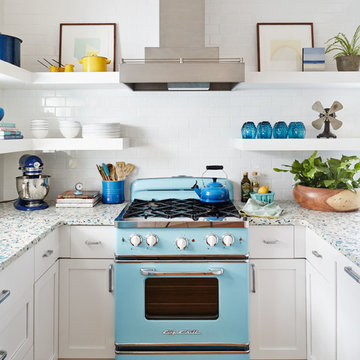
Источник вдохновения для домашнего уюта: п-образная кухня в морском стиле с фасадами в стиле шейкер, белыми фасадами, белым фартуком, фартуком из плитки кабанчик, цветной техникой и паркетным полом среднего тона
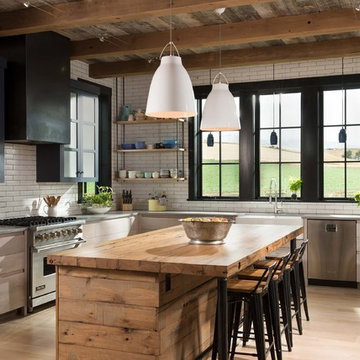
Yonder Farm Residence
Architect: Locati Architects
General Contractor: Northfork Builders
Windows: Kolbe Windows
Photography: Longview Studios, Inc.
Пример оригинального дизайна: угловая кухня в стиле кантри с с полувстраиваемой мойкой (с передним бортиком), открытыми фасадами, светлыми деревянными фасадами, деревянной столешницей, белым фартуком, фартуком из плитки кабанчик, цветной техникой, светлым паркетным полом, островом, бежевым полом и мойкой у окна
Пример оригинального дизайна: угловая кухня в стиле кантри с с полувстраиваемой мойкой (с передним бортиком), открытыми фасадами, светлыми деревянными фасадами, деревянной столешницей, белым фартуком, фартуком из плитки кабанчик, цветной техникой, светлым паркетным полом, островом, бежевым полом и мойкой у окна

Bold, bright and beautiful. Just three of the many words we could use to describe the insanely cool Redhill Kitchen.
The bespoke J-Groove cabinetry keeps this kitchen sleek and smooth, with light reflecting off the slab doors to keep the room open and spacious.
Oak accents throughout the room softens the bold blue cabinetry, and grey tiles create a beautiful contrast between the two blues in the the room.
Integrated appliances ensure that the burgundy Rangemaster is always the focus of the eye, and the reclaimed gym flooring makes the room so unique.
It was a joy to work with NK Living on this project.
Photography by Chris Snook
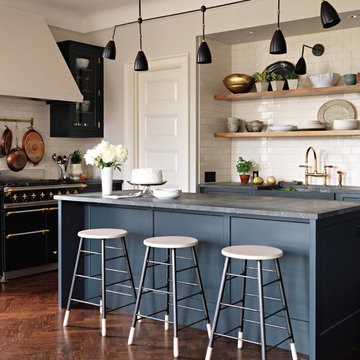
This kitchen was designed by Bilotta senior designer, Randy O’Kane, CKD with (and for) interior designer Blair Harris. The apartment is located in a turn-of-the-20th-century Manhattan brownstone and the kitchen (which was originally at the back of the apartment) was relocated to the front in order to gain more light in the heart of the home. Blair really wanted the cabinets to be a dark blue color and opted for Farrow & Ball’s “Railings”. In order to make sure the space wasn’t too dark, Randy suggested open shelves in natural walnut vs. traditional wall cabinets along the back wall. She complemented this with white crackled ceramic tiles and strips of LED lights hidden under the shelves, illuminating the space even more. The cabinets are Bilotta’s private label line, the Bilotta Collection, in a 1” thick, Shaker-style door with walnut interiors. The flooring is oak in a herringbone pattern and the countertops are Vermont soapstone. The apron-style sink is also made of soapstone and is integrated with the countertop. Blair opted for the trending unlacquered brass hardware from Rejuvenation’s “Massey” collection which beautifully accents the blue cabinetry and is then repeated on both the “Chagny” Lacanche range and the bridge-style Waterworks faucet.
The space was designed in such a way as to use the island to separate the primary cooking space from the living and dining areas. The island could be used for enjoying a less formal meal or as a plating area to pass food into the dining area.
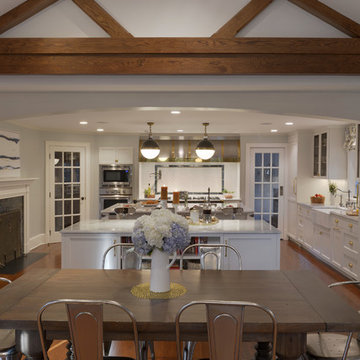
For this project, the entire kitchen was designed around the “must-have” Lacanche range in the stunning French Blue with brass trim. That was the client’s dream and everything had to be built to complement it. Bilotta senior designer, Randy O’Kane, CKD worked with Paul Benowitz and Dipti Shah of Benowitz Shah Architects to contemporize the kitchen while staying true to the original house which was designed in 1928 by regionally noted architect Franklin P. Hammond. The clients purchased the home over two years ago from the original owner. While the house has a magnificent architectural presence from the street, the basic systems, appointments, and most importantly, the layout and flow were inappropriately suited to contemporary living.
The new plan removed an outdated screened porch at the rear which was replaced with the new family room and moved the kitchen from a dark corner in the front of the house to the center. The visual connection from the kitchen through the family room is dramatic and gives direct access to the rear yard and patio. It was important that the island separating the kitchen from the family room have ample space to the left and right to facilitate traffic patterns, and interaction among family members. Hence vertical kitchen elements were placed primarily on existing interior walls. The cabinetry used was Bilotta’s private label, the Bilotta Collection – they selected beautiful, dramatic, yet subdued finishes for the meticulously handcrafted cabinetry. The double islands allow for the busy family to have a space for everything – the island closer to the range has seating and makes a perfect space for doing homework or crafts, or having breakfast or snacks. The second island has ample space for storage and books and acts as a staging area from the kitchen to the dinner table. The kitchen perimeter and both islands are painted in Benjamin Moore’s Paper White. The wall cabinets flanking the sink have wire mesh fronts in a statuary bronze – the insides of these cabinets are painted blue to match the range. The breakfast room cabinetry is Benjamin Moore’s Lampblack with the interiors of the glass cabinets painted in Paper White to match the kitchen. All countertops are Vermont White Quartzite from Eastern Stone. The backsplash is Artistic Tile’s Kyoto White and Kyoto Steel. The fireclay apron-front main sink is from Rohl while the smaller prep sink is from Linkasink. All faucets are from Waterstone in their antique pewter finish. The brass hardware is from Armac Martin and the pendants above the center island are from Circa Lighting. The appliances, aside from the range, are a mix of Sub-Zero, Thermador and Bosch with panels on everything.
Кухня с цветной техникой – фото дизайна интерьера
8