Кухня с цветной техникой и темным паркетным полом – фото дизайна интерьера
Сортировать:
Бюджет
Сортировать:Популярное за сегодня
41 - 60 из 1 038 фото

Свежая идея для дизайна: большая угловая кухня в викторианском стиле с с полувстраиваемой мойкой (с передним бортиком), фасадами с выступающей филенкой, белыми фасадами, темным паркетным полом, обеденным столом, столешницей из оникса, разноцветным фартуком, фартуком из плитки мозаики, цветной техникой и коричневым полом без острова - отличное фото интерьера
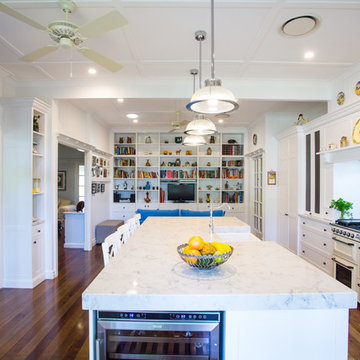
This gorgeous Hampton Style kitchen is the central part of this Sherwood bungalow Queenslander. Great for t\entertaining as it opens out to the outdoor entertaining area and family room and dining room. Features ample storage solutions.Features Smart Stone Athena benchtop with shaker style 2pac doors
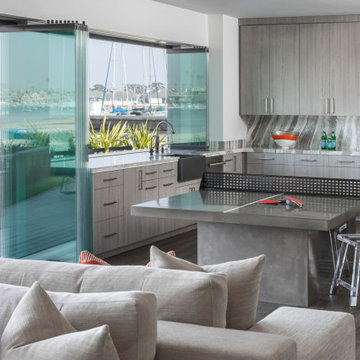
Свежая идея для дизайна: кухня-гостиная в современном стиле с с полувстраиваемой мойкой (с передним бортиком), плоскими фасадами, серыми фасадами, серым фартуком, фартуком из каменной плиты, цветной техникой, темным паркетным полом, островом, коричневым полом и серой столешницей - отличное фото интерьера
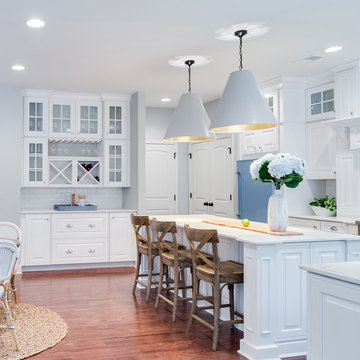
На фото: п-образная кухня в стиле кантри с обеденным столом, фасадами с выступающей филенкой, белыми фасадами, белым фартуком, фартуком из плитки кабанчик, цветной техникой, темным паркетным полом, островом, коричневым полом и белой столешницей
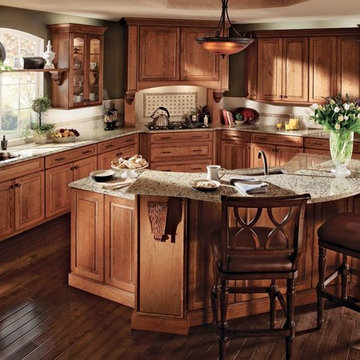
На фото: угловая кухня среднего размера в стиле неоклассика (современная классика) с обеденным столом, врезной мойкой, фасадами с выступающей филенкой, фасадами цвета дерева среднего тона, гранитной столешницей, бежевым фартуком, фартуком из плитки мозаики, цветной техникой, темным паркетным полом и островом с
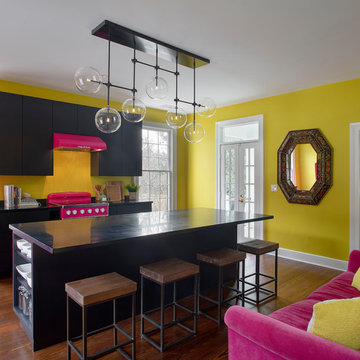
На фото: параллельная кухня в современном стиле с плоскими фасадами, черными фасадами, цветной техникой, темным паркетным полом, островом, коричневым полом и черной столешницей с

To create a kitchen worthy of today's demands, we needed a larger space. The formal dining room provided exactly what we needed. The soft blue cabinets and backsplash are a gentle nod to 1900's with an open plan and size that acknowledges the kitchen requirements of today's families. Besides the beautiful double oven 48" Ilve range, the walnut vent hood and the corner fireplace, you won't want to miss the double refrigerators, pull out spices and well appointed butler's pantry.
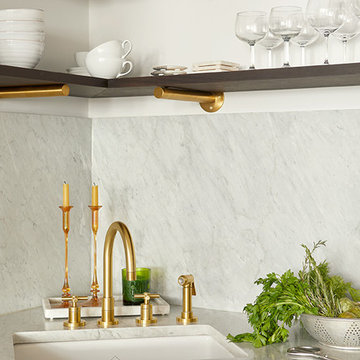
Photos by Emily Gilbert
На фото: маленькая п-образная кухня в скандинавском стиле с обеденным столом, врезной мойкой, плоскими фасадами, фасадами цвета дерева среднего тона, мраморной столешницей, белым фартуком, фартуком из мрамора, цветной техникой, темным паркетным полом и коричневым полом без острова для на участке и в саду с
На фото: маленькая п-образная кухня в скандинавском стиле с обеденным столом, врезной мойкой, плоскими фасадами, фасадами цвета дерева среднего тона, мраморной столешницей, белым фартуком, фартуком из мрамора, цветной техникой, темным паркетным полом и коричневым полом без острова для на участке и в саду с
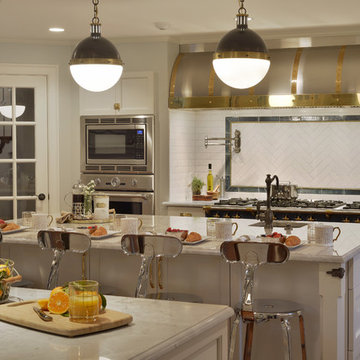
For this project, the entire kitchen was designed around the “must-have” Lacanche range in the stunning French Blue with brass trim. That was the client’s dream and everything had to be built to complement it. Bilotta senior designer, Randy O’Kane, CKD worked with Paul Benowitz and Dipti Shah of Benowitz Shah Architects to contemporize the kitchen while staying true to the original house which was designed in 1928 by regionally noted architect Franklin P. Hammond. The clients purchased the home over two years ago from the original owner. While the house has a magnificent architectural presence from the street, the basic systems, appointments, and most importantly, the layout and flow were inappropriately suited to contemporary living.
The new plan removed an outdated screened porch at the rear which was replaced with the new family room and moved the kitchen from a dark corner in the front of the house to the center. The visual connection from the kitchen through the family room is dramatic and gives direct access to the rear yard and patio. It was important that the island separating the kitchen from the family room have ample space to the left and right to facilitate traffic patterns, and interaction among family members. Hence vertical kitchen elements were placed primarily on existing interior walls. The cabinetry used was Bilotta’s private label, the Bilotta Collection – they selected beautiful, dramatic, yet subdued finishes for the meticulously handcrafted cabinetry. The double islands allow for the busy family to have a space for everything – the island closer to the range has seating and makes a perfect space for doing homework or crafts, or having breakfast or snacks. The second island has ample space for storage and books and acts as a staging area from the kitchen to the dinner table. The kitchen perimeter and both islands are painted in Benjamin Moore’s Paper White. The wall cabinets flanking the sink have wire mesh fronts in a statuary bronze – the insides of these cabinets are painted blue to match the range. The breakfast room cabinetry is Benjamin Moore’s Lampblack with the interiors of the glass cabinets painted in Paper White to match the kitchen. All countertops are Vermont White Quartzite from Eastern Stone. The backsplash is Artistic Tile’s Kyoto White and Kyoto Steel. The fireclay apron-front main sink is from Rohl while the smaller prep sink is from Linkasink. All faucets are from Waterstone in their antique pewter finish. The brass hardware is from Armac Martin and the pendants above the center island are from Circa Lighting. The appliances, aside from the range, are a mix of Sub-Zero, Thermador and Bosch with panels on everything.
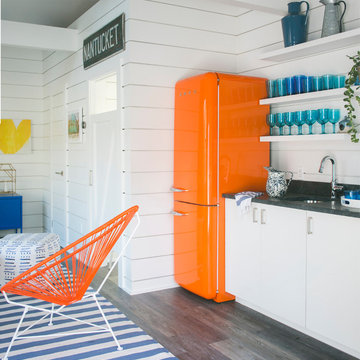
Стильный дизайн: кухня в морском стиле с врезной мойкой, плоскими фасадами, белыми фасадами, белым фартуком, цветной техникой и темным паркетным полом без острова - последний тренд
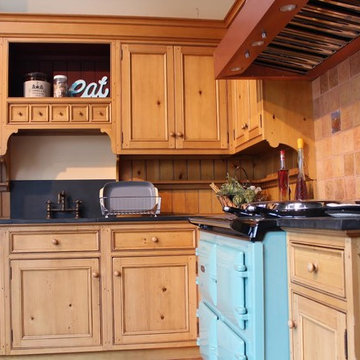
Идея дизайна: маленькая отдельная, угловая кухня в стиле кантри с врезной мойкой, фасадами с утопленной филенкой, светлыми деревянными фасадами, столешницей из плитки, красным фартуком, фартуком из терракотовой плитки, цветной техникой, темным паркетным полом и коричневым полом без острова для на участке и в саду
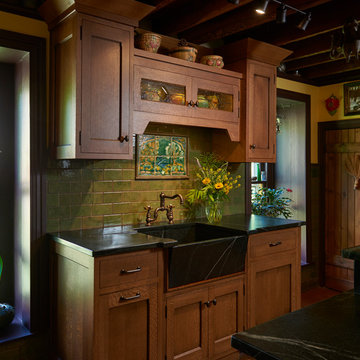
rvoiiiphoto.com
Пример оригинального дизайна: маленькая отдельная, прямая кухня в стиле кантри с с полувстраиваемой мойкой (с передним бортиком), фасадами цвета дерева среднего тона, столешницей из талькохлорита, зеленым фартуком, фартуком из плитки мозаики, цветной техникой, темным паркетным полом и полуостровом для на участке и в саду
Пример оригинального дизайна: маленькая отдельная, прямая кухня в стиле кантри с с полувстраиваемой мойкой (с передним бортиком), фасадами цвета дерева среднего тона, столешницей из талькохлорита, зеленым фартуком, фартуком из плитки мозаики, цветной техникой, темным паркетным полом и полуостровом для на участке и в саду
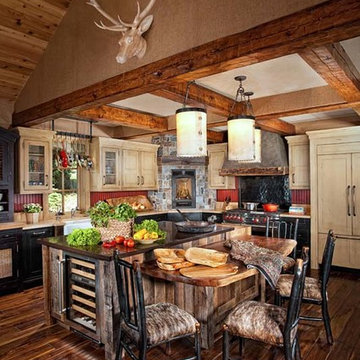
A mix of painted and distressed cabinetry in black and cream is set off by the red beadboard above the clean quartzite counters and splash. A fireplace in the corner, surrounded by stone makes the kitchen extra cozy. The island is reclaimed wood with quartzite top in dark brown, a tv pops up from the center.
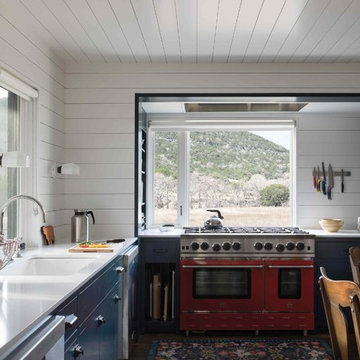
Eat-in kitchen for cozy family meals. Blue Star range anchors room.
Photo by Whit Preston
Стильный дизайн: угловая кухня в стиле кантри с обеденным столом, врезной мойкой, плоскими фасадами, синими фасадами, столешницей из кварцевого агломерата, белым фартуком, фартуком из дерева, цветной техникой, темным паркетным полом, коричневым полом и белой столешницей без острова - последний тренд
Стильный дизайн: угловая кухня в стиле кантри с обеденным столом, врезной мойкой, плоскими фасадами, синими фасадами, столешницей из кварцевого агломерата, белым фартуком, фартуком из дерева, цветной техникой, темным паркетным полом, коричневым полом и белой столешницей без острова - последний тренд
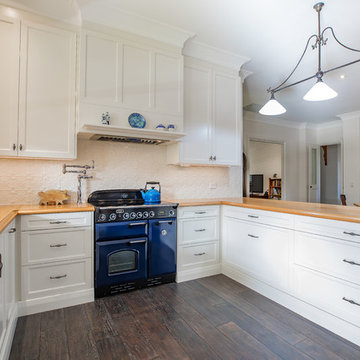
Art Department Creative
Идея дизайна: большая п-образная кухня-гостиная в классическом стиле с двойной мойкой, фасадами с утопленной филенкой, белыми фасадами, деревянной столешницей, белым фартуком, фартуком из металлической плитки, цветной техникой, темным паркетным полом, полуостровом и коричневым полом
Идея дизайна: большая п-образная кухня-гостиная в классическом стиле с двойной мойкой, фасадами с утопленной филенкой, белыми фасадами, деревянной столешницей, белым фартуком, фартуком из металлической плитки, цветной техникой, темным паркетным полом, полуостровом и коричневым полом
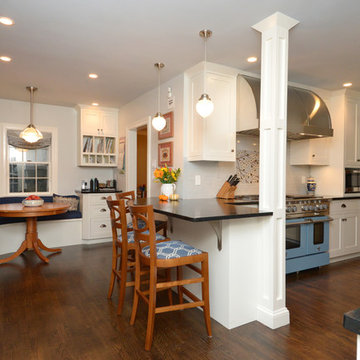
Traditional white shaker kitchen combined two rooms.
Идея дизайна: большая кухня в классическом стиле с обеденным столом, с полувстраиваемой мойкой (с передним бортиком), фасадами в стиле шейкер, белыми фасадами, столешницей из талькохлорита, разноцветным фартуком, фартуком из керамогранитной плитки, цветной техникой, темным паркетным полом и полуостровом
Идея дизайна: большая кухня в классическом стиле с обеденным столом, с полувстраиваемой мойкой (с передним бортиком), фасадами в стиле шейкер, белыми фасадами, столешницей из талькохлорита, разноцветным фартуком, фартуком из керамогранитной плитки, цветной техникой, темным паркетным полом и полуостровом
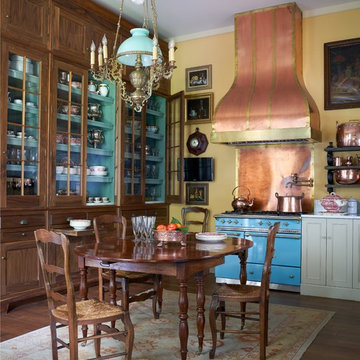
What happens when something tells you it’s time for a change? The perfectly nice, big, traditional house on a leafy street uptown seems not what you want anymore. Suddenly, in a coup de foudre, you fall in love with a seductive cottage in the French Quarter. You want color and daring and lots of interior fun! Decorations Lucullus promises to creatively indulge your every whimsy. It’s not bohemian, it’s not rebellion its just you expressing yourself.
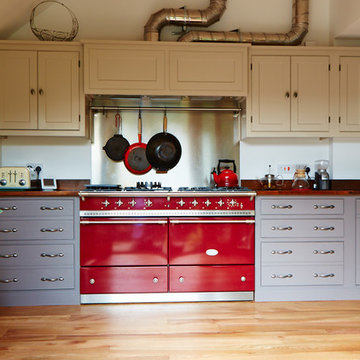
Photo Credits: Sean Knott
Свежая идея для дизайна: угловая кухня среднего размера в стиле лофт с обеденным столом, фасадами с декоративным кантом, серыми фасадами, деревянной столешницей, серым фартуком, фартуком из металлической плитки, цветной техникой, темным паркетным полом, коричневым полом и коричневой столешницей без острова - отличное фото интерьера
Свежая идея для дизайна: угловая кухня среднего размера в стиле лофт с обеденным столом, фасадами с декоративным кантом, серыми фасадами, деревянной столешницей, серым фартуком, фартуком из металлической плитки, цветной техникой, темным паркетным полом, коричневым полом и коричневой столешницей без острова - отличное фото интерьера
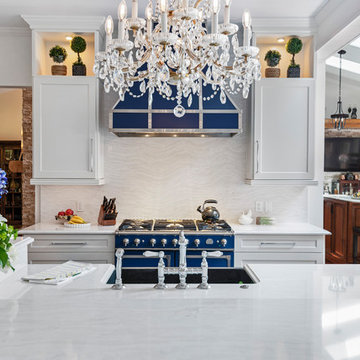
Beautiful, recently remodeled blue and white farmhouse kitchen in Winter Park, Florida. The cabinets are Omega, Renner style - Blue Lagoon on the island and Pearl on the perimeter. The countertops and backsplash are Cambria Delgatie and Gold. The range is La Cornue CornuFe 110 in Provence Blue. Frigidaire refrigerator.

Custom hood from avenue Metals
La Cornue range
Linear fixture over the island from Circa Lighting
Barstools from cb2
Hygge and West wallpaper in the powder room
Кухня с цветной техникой и темным паркетным полом – фото дизайна интерьера
3