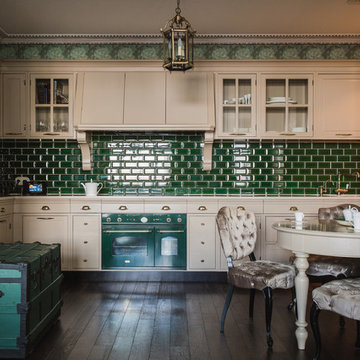Кухня с цветной техникой и темным паркетным полом – фото дизайна интерьера
Сортировать:
Бюджет
Сортировать:Популярное за сегодня
1 - 20 из 1 038 фото
1 из 3

Details like the dainty backsplash, rounded oven hood, suspended lanterns, and royal blue oven bring the kitchen to life.
Идея дизайна: большая угловая кухня в стиле неоклассика (современная классика) с обеденным столом, одинарной мойкой, фасадами с утопленной филенкой, белыми фасадами, мраморной столешницей, разноцветным фартуком, фартуком из керамогранитной плитки, цветной техникой, темным паркетным полом, островом, коричневым полом, белой столешницей и балками на потолке
Идея дизайна: большая угловая кухня в стиле неоклассика (современная классика) с обеденным столом, одинарной мойкой, фасадами с утопленной филенкой, белыми фасадами, мраморной столешницей, разноцветным фартуком, фартуком из керамогранитной плитки, цветной техникой, темным паркетным полом, островом, коричневым полом, белой столешницей и балками на потолке

Chris Snook
Пример оригинального дизайна: п-образная кухня-гостиная среднего размера в стиле кантри с плоскими фасадами, белыми фасадами, деревянной столешницей, серым фартуком, темным паркетным полом, коричневым полом, коричневой столешницей, врезной мойкой, цветной техникой и полуостровом
Пример оригинального дизайна: п-образная кухня-гостиная среднего размера в стиле кантри с плоскими фасадами, белыми фасадами, деревянной столешницей, серым фартуком, темным паркетным полом, коричневым полом, коричневой столешницей, врезной мойкой, цветной техникой и полуостровом
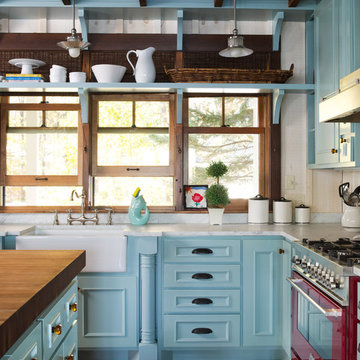
Gridley + Graves Photographers
BeDe Design
Стильный дизайн: кухня в стиле кантри с с полувстраиваемой мойкой (с передним бортиком), фасадами с утопленной филенкой, синими фасадами, цветной техникой, темным паркетным полом и островом - последний тренд
Стильный дизайн: кухня в стиле кантри с с полувстраиваемой мойкой (с передним бортиком), фасадами с утопленной филенкой, синими фасадами, цветной техникой, темным паркетным полом и островом - последний тренд

The 800 square-foot guest cottage is located on the footprint of a slightly smaller original cottage that was built three generations ago. With a failing structural system, the existing cottage had a very low sloping roof, did not provide for a lot of natural light and was not energy efficient. Utilizing high performing windows, doors and insulation, a total transformation of the structure occurred. A combination of clapboard and shingle siding, with standout touches of modern elegance, welcomes guests to their cozy retreat.
The cottage consists of the main living area, a small galley style kitchen, master bedroom, bathroom and sleeping loft above. The loft construction was a timber frame system utilizing recycled timbers from the Balsams Resort in northern New Hampshire. The stones for the front steps and hearth of the fireplace came from the existing cottage’s granite chimney. Stylistically, the design is a mix of both a “Cottage” style of architecture with some clean and simple “Tech” style features, such as the air-craft cable and metal railing system. The color red was used as a highlight feature, accentuated on the shed dormer window exterior frames, the vintage looking range, the sliding doors and other interior elements.
Photographer: John Hession
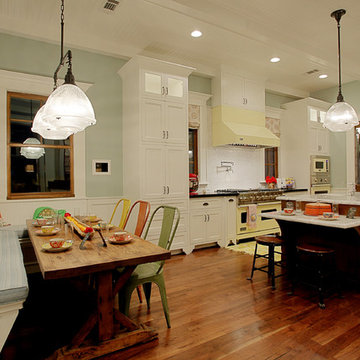
Stone Acorn Builders presents Houston's first Southern Living Showcase in 2012.
Свежая идея для дизайна: большая параллельная кухня в стиле неоклассика (современная классика) с обеденным столом, врезной мойкой, фасадами в стиле шейкер, белыми фасадами, мраморной столешницей, белым фартуком, фартуком из каменной плиты, цветной техникой, темным паркетным полом и островом - отличное фото интерьера
Свежая идея для дизайна: большая параллельная кухня в стиле неоклассика (современная классика) с обеденным столом, врезной мойкой, фасадами в стиле шейкер, белыми фасадами, мраморной столешницей, белым фартуком, фартуком из каменной плиты, цветной техникой, темным паркетным полом и островом - отличное фото интерьера

A seated area in any Island is perfect for entertaining while preparing that special meal.
На фото: огромная параллельная кухня в стиле кантри с обеденным столом, накладной мойкой, фасадами в стиле шейкер, зелеными фасадами, столешницей из кварцита, оранжевым фартуком, цветной техникой, темным паркетным полом, островом, коричневым полом и белой столешницей с
На фото: огромная параллельная кухня в стиле кантри с обеденным столом, накладной мойкой, фасадами в стиле шейкер, зелеными фасадами, столешницей из кварцита, оранжевым фартуком, цветной техникой, темным паркетным полом, островом, коричневым полом и белой столешницей с
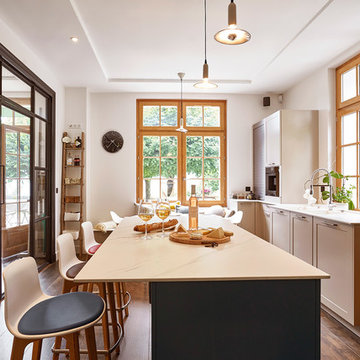
Пример оригинального дизайна: отдельная кухня у окна в средиземноморском стиле с фасадами в стиле шейкер, серыми фасадами, цветной техникой, темным паркетным полом, островом, белой столешницей и мойкой у окна

rvoiiiphoto.com
На фото: маленькая отдельная, прямая кухня в стиле кантри с с полувстраиваемой мойкой (с передним бортиком), фасадами цвета дерева среднего тона, столешницей из талькохлорита, зеленым фартуком, фартуком из плитки мозаики, цветной техникой, темным паркетным полом и полуостровом для на участке и в саду с
На фото: маленькая отдельная, прямая кухня в стиле кантри с с полувстраиваемой мойкой (с передним бортиком), фасадами цвета дерева среднего тона, столешницей из талькохлорита, зеленым фартуком, фартуком из плитки мозаики, цветной техникой, темным паркетным полом и полуостровом для на участке и в саду с
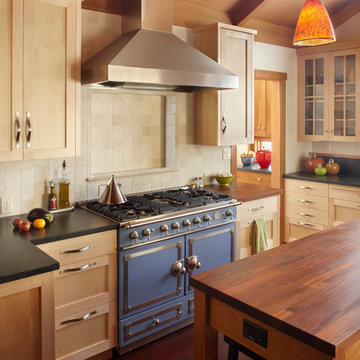
Muffy Kibbey, Photographer
Carlen and Company, General Contractor
Свежая идея для дизайна: кухня в стиле фьюжн с фасадами в стиле шейкер, светлыми деревянными фасадами, столешницей из талькохлорита, фартуком из керамической плитки, цветной техникой и темным паркетным полом - отличное фото интерьера
Свежая идея для дизайна: кухня в стиле фьюжн с фасадами в стиле шейкер, светлыми деревянными фасадами, столешницей из талькохлорита, фартуком из керамической плитки, цветной техникой и темным паркетным полом - отличное фото интерьера
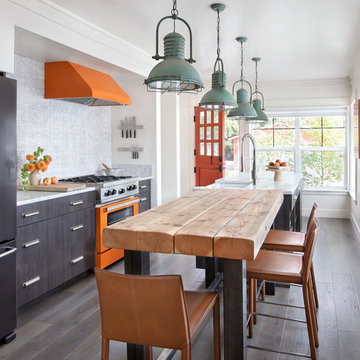
Gibeon Photography
На фото: кухня в стиле кантри с плоскими фасадами, мраморной столешницей, белым фартуком, цветной техникой, темным паркетным полом, белой столешницей, с полувстраиваемой мойкой (с передним бортиком), двумя и более островами, коричневым полом и окном с
На фото: кухня в стиле кантри с плоскими фасадами, мраморной столешницей, белым фартуком, цветной техникой, темным паркетным полом, белой столешницей, с полувстраиваемой мойкой (с передним бортиком), двумя и более островами, коричневым полом и окном с

Источник вдохновения для домашнего уюта: большая угловая кухня-гостиная в стиле неоклассика (современная классика) с накладной мойкой, фасадами в стиле шейкер, белыми фасадами, деревянной столешницей, синим фартуком, фартуком из керамической плитки, цветной техникой, темным паркетным полом, островом и коричневым полом

For this project, the entire kitchen was designed around the “must-have” Lacanche range in the stunning French Blue with brass trim. That was the client’s dream and everything had to be built to complement it. Bilotta senior designer, Randy O’Kane, CKD worked with Paul Benowitz and Dipti Shah of Benowitz Shah Architects to contemporize the kitchen while staying true to the original house which was designed in 1928 by regionally noted architect Franklin P. Hammond. The clients purchased the home over two years ago from the original owner. While the house has a magnificent architectural presence from the street, the basic systems, appointments, and most importantly, the layout and flow were inappropriately suited to contemporary living.
The new plan removed an outdated screened porch at the rear which was replaced with the new family room and moved the kitchen from a dark corner in the front of the house to the center. The visual connection from the kitchen through the family room is dramatic and gives direct access to the rear yard and patio. It was important that the island separating the kitchen from the family room have ample space to the left and right to facilitate traffic patterns, and interaction among family members. Hence vertical kitchen elements were placed primarily on existing interior walls. The cabinetry used was Bilotta’s private label, the Bilotta Collection – they selected beautiful, dramatic, yet subdued finishes for the meticulously handcrafted cabinetry. The double islands allow for the busy family to have a space for everything – the island closer to the range has seating and makes a perfect space for doing homework or crafts, or having breakfast or snacks. The second island has ample space for storage and books and acts as a staging area from the kitchen to the dinner table. The kitchen perimeter and both islands are painted in Benjamin Moore’s Paper White. The wall cabinets flanking the sink have wire mesh fronts in a statuary bronze – the insides of these cabinets are painted blue to match the range. The breakfast room cabinetry is Benjamin Moore’s Lampblack with the interiors of the glass cabinets painted in Paper White to match the kitchen. All countertops are Vermont White Quartzite from Eastern Stone. The backsplash is Artistic Tile’s Kyoto White and Kyoto Steel. The fireclay apron-front main sink is from Rohl while the smaller prep sink is from Linkasink. All faucets are from Waterstone in their antique pewter finish. The brass hardware is from Armac Martin and the pendants above the center island are from Circa Lighting. The appliances, aside from the range, are a mix of Sub-Zero, Thermador and Bosch with panels on everything.
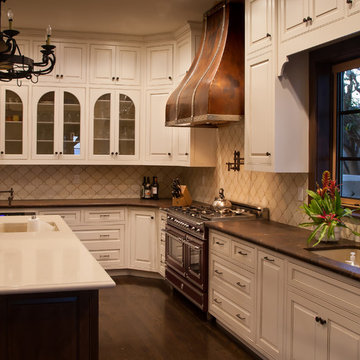
This modern Spanish style white painted kitchen cabinets features a burgandy range and large island.
Glazed cabinetry with Crema Marfil and Chateau brown leathered slabs. Hand made custom copper and iron range hood. Oak wood flooring and Andalusian tile complete the look.
Project in Malibu designed by Maraya Interior Design, a native of the beloved Malibu Park above Zuma Beach from the 60's and 70's. (Maraya's childhood home was one of the few that did not burn down!!!) From their beautiful resort town of Ojai, they serve clients in Montecito, Hope Ranch, Malibu, Westlake and Calabasas, across the tri-county areas of Santa Barbara, Ventura and Los Angeles, south to Hidden Hills- north through Solvang and more.

Источник вдохновения для домашнего уюта: большая параллельная кухня-гостиная в стиле кантри с врезной мойкой, фасадами в стиле шейкер, синими фасадами, белым фартуком, фартуком из плитки кабанчик, цветной техникой, темным паркетным полом, островом, черным полом и серой столешницей

Источник вдохновения для домашнего уюта: кухня среднего размера в стиле фьюжн с обеденным столом, одинарной мойкой, плоскими фасадами, серыми фасадами, столешницей из ламината, разноцветным фартуком, фартуком из стеклянной плитки, цветной техникой, темным паркетным полом, островом, коричневым полом и разноцветной столешницей
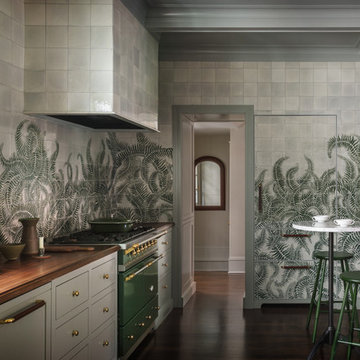
На фото: отдельная, прямая кухня в стиле неоклассика (современная классика) с с полувстраиваемой мойкой (с передним бортиком), плоскими фасадами, серыми фасадами, деревянной столешницей, зеленым фартуком, цветной техникой, темным паркетным полом, коричневым полом, коричневой столешницей и красивой плиткой без острова с

'Book matched' porcelain floor. Custom millwork and doorways. Painted railing with iron balusters.
Пример оригинального дизайна: огромная кухня в классическом стиле с обеденным столом, врезной мойкой, фасадами с утопленной филенкой, белыми фасадами, столешницей из кварцита, серым фартуком, фартуком из мрамора, цветной техникой, темным паркетным полом, двумя и более островами, коричневым полом и бежевой столешницей
Пример оригинального дизайна: огромная кухня в классическом стиле с обеденным столом, врезной мойкой, фасадами с утопленной филенкой, белыми фасадами, столешницей из кварцита, серым фартуком, фартуком из мрамора, цветной техникой, темным паркетным полом, двумя и более островами, коричневым полом и бежевой столешницей
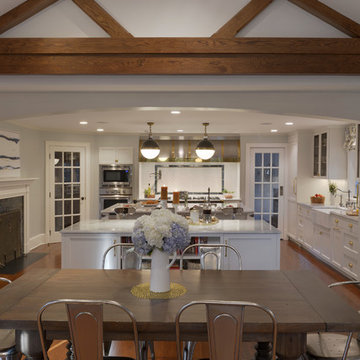
For this project, the entire kitchen was designed around the “must-have” Lacanche range in the stunning French Blue with brass trim. That was the client’s dream and everything had to be built to complement it. Bilotta senior designer, Randy O’Kane, CKD worked with Paul Benowitz and Dipti Shah of Benowitz Shah Architects to contemporize the kitchen while staying true to the original house which was designed in 1928 by regionally noted architect Franklin P. Hammond. The clients purchased the home over two years ago from the original owner. While the house has a magnificent architectural presence from the street, the basic systems, appointments, and most importantly, the layout and flow were inappropriately suited to contemporary living.
The new plan removed an outdated screened porch at the rear which was replaced with the new family room and moved the kitchen from a dark corner in the front of the house to the center. The visual connection from the kitchen through the family room is dramatic and gives direct access to the rear yard and patio. It was important that the island separating the kitchen from the family room have ample space to the left and right to facilitate traffic patterns, and interaction among family members. Hence vertical kitchen elements were placed primarily on existing interior walls. The cabinetry used was Bilotta’s private label, the Bilotta Collection – they selected beautiful, dramatic, yet subdued finishes for the meticulously handcrafted cabinetry. The double islands allow for the busy family to have a space for everything – the island closer to the range has seating and makes a perfect space for doing homework or crafts, or having breakfast or snacks. The second island has ample space for storage and books and acts as a staging area from the kitchen to the dinner table. The kitchen perimeter and both islands are painted in Benjamin Moore’s Paper White. The wall cabinets flanking the sink have wire mesh fronts in a statuary bronze – the insides of these cabinets are painted blue to match the range. The breakfast room cabinetry is Benjamin Moore’s Lampblack with the interiors of the glass cabinets painted in Paper White to match the kitchen. All countertops are Vermont White Quartzite from Eastern Stone. The backsplash is Artistic Tile’s Kyoto White and Kyoto Steel. The fireclay apron-front main sink is from Rohl while the smaller prep sink is from Linkasink. All faucets are from Waterstone in their antique pewter finish. The brass hardware is from Armac Martin and the pendants above the center island are from Circa Lighting. The appliances, aside from the range, are a mix of Sub-Zero, Thermador and Bosch with panels on everything.
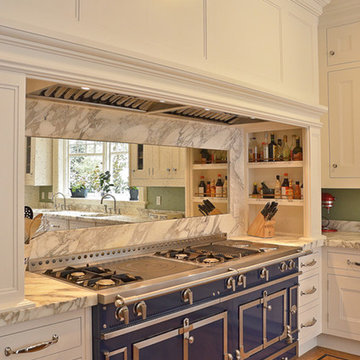
На фото: угловая кухня среднего размера в стиле кантри с обеденным столом, врезной мойкой, фасадами с утопленной филенкой, белыми фасадами, столешницей из талькохлорита, разноцветным фартуком, фартуком из каменной плиты, цветной техникой, темным паркетным полом, островом и коричневым полом с
Кухня с цветной техникой и темным паркетным полом – фото дизайна интерьера
1
