Кухня с цветной техникой и двумя и более островами – фото дизайна интерьера
Сортировать:
Бюджет
Сортировать:Популярное за сегодня
1 - 20 из 502 фото

Стильный дизайн: большая кухня в стиле кантри с кладовкой, с полувстраиваемой мойкой (с передним бортиком), плоскими фасадами, белыми фасадами, столешницей из талькохлорита, фартуком из керамической плитки, цветной техникой, светлым паркетным полом, двумя и более островами, черной столешницей и балками на потолке - последний тренд

На фото: большая угловая кухня в классическом стиле с кладовкой, с полувстраиваемой мойкой (с передним бортиком), фасадами с выступающей филенкой, белыми фасадами, деревянной столешницей, разноцветным фартуком, цветной техникой, паркетным полом среднего тона, двумя и более островами, коричневым полом и коричневой столешницей с

'Book matched' porcelain floor. Custom millwork and doorways. Painted railing with iron balusters.
Пример оригинального дизайна: огромная кухня в классическом стиле с обеденным столом, врезной мойкой, фасадами с утопленной филенкой, белыми фасадами, столешницей из кварцита, серым фартуком, фартуком из мрамора, цветной техникой, темным паркетным полом, двумя и более островами, коричневым полом и бежевой столешницей
Пример оригинального дизайна: огромная кухня в классическом стиле с обеденным столом, врезной мойкой, фасадами с утопленной филенкой, белыми фасадами, столешницей из кварцита, серым фартуком, фартуком из мрамора, цветной техникой, темным паркетным полом, двумя и более островами, коричневым полом и бежевой столешницей
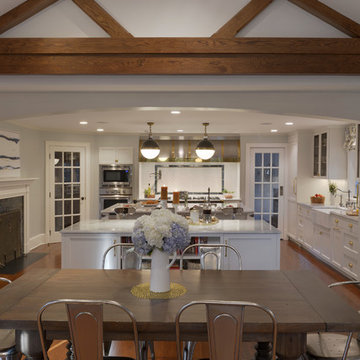
For this project, the entire kitchen was designed around the “must-have” Lacanche range in the stunning French Blue with brass trim. That was the client’s dream and everything had to be built to complement it. Bilotta senior designer, Randy O’Kane, CKD worked with Paul Benowitz and Dipti Shah of Benowitz Shah Architects to contemporize the kitchen while staying true to the original house which was designed in 1928 by regionally noted architect Franklin P. Hammond. The clients purchased the home over two years ago from the original owner. While the house has a magnificent architectural presence from the street, the basic systems, appointments, and most importantly, the layout and flow were inappropriately suited to contemporary living.
The new plan removed an outdated screened porch at the rear which was replaced with the new family room and moved the kitchen from a dark corner in the front of the house to the center. The visual connection from the kitchen through the family room is dramatic and gives direct access to the rear yard and patio. It was important that the island separating the kitchen from the family room have ample space to the left and right to facilitate traffic patterns, and interaction among family members. Hence vertical kitchen elements were placed primarily on existing interior walls. The cabinetry used was Bilotta’s private label, the Bilotta Collection – they selected beautiful, dramatic, yet subdued finishes for the meticulously handcrafted cabinetry. The double islands allow for the busy family to have a space for everything – the island closer to the range has seating and makes a perfect space for doing homework or crafts, or having breakfast or snacks. The second island has ample space for storage and books and acts as a staging area from the kitchen to the dinner table. The kitchen perimeter and both islands are painted in Benjamin Moore’s Paper White. The wall cabinets flanking the sink have wire mesh fronts in a statuary bronze – the insides of these cabinets are painted blue to match the range. The breakfast room cabinetry is Benjamin Moore’s Lampblack with the interiors of the glass cabinets painted in Paper White to match the kitchen. All countertops are Vermont White Quartzite from Eastern Stone. The backsplash is Artistic Tile’s Kyoto White and Kyoto Steel. The fireclay apron-front main sink is from Rohl while the smaller prep sink is from Linkasink. All faucets are from Waterstone in their antique pewter finish. The brass hardware is from Armac Martin and the pendants above the center island are from Circa Lighting. The appliances, aside from the range, are a mix of Sub-Zero, Thermador and Bosch with panels on everything.

Inspiration for the kitchen draws from the client’s eclectic, cosmopolitan style and the industrial 1920s. There is a French gas range in Delft Blue by LaCanche and antiques which double as prep spaces and storage.
Custom-made, ceiling mounted open shelving with steel frames and reclaimed wood are practical and show off favorite serve-ware. A small bank of lower cabinets house small appliances and large pots between the kitchen and mudroom. Light reflects off the paneled ceiling and Florence Broadhurst wallpaper at the far wall.
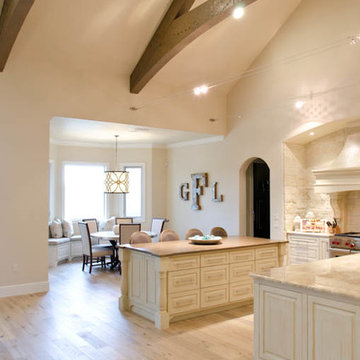
View of breakfast from kitchen
На фото: огромная угловая кухня в классическом стиле с двойной мойкой, фасадами с выступающей филенкой, бежевыми фасадами, гранитной столешницей, бежевым фартуком, фартуком из каменной плитки, цветной техникой, светлым паркетным полом и двумя и более островами
На фото: огромная угловая кухня в классическом стиле с двойной мойкой, фасадами с выступающей филенкой, бежевыми фасадами, гранитной столешницей, бежевым фартуком, фартуком из каменной плитки, цветной техникой, светлым паркетным полом и двумя и более островами

WINNER OF THE 2017 SOUTHEAST REGION NATIONAL ASSOCIATION OF THE REMODELING INDUSTRY (NARI) CONTRACTOR OF THE YEAR (CotY) AWARD FOR BEST KITCHEN OVER $150k |
© Deborah Scannell Photography
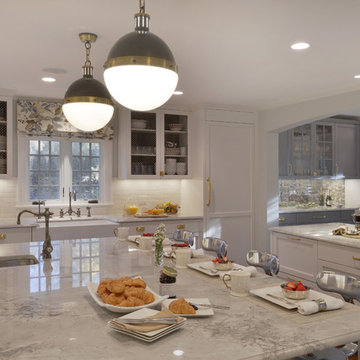
На фото: огромная угловая кухня в стиле неоклассика (современная классика) с обеденным столом, с полувстраиваемой мойкой (с передним бортиком), фасадами с утопленной филенкой, белыми фасадами, столешницей из кварцита, белым фартуком, фартуком из керамической плитки, цветной техникой, темным паркетным полом и двумя и более островами

In-frame, beaded, shaker Belgravia kitchen painted porcelain and slate blue. L-shape island with Vienna Quartz worktop and a curved peninsula. Featuring pendant lighting above the island. The use of moulded skirting plinth adds to the classical styling. The work surfaces are a 30mm white polished quartz. The door handles are a combination of chrome knobs and cup handles. The L-shaped kitchen island features curved peninsular, topped in a 40mm solid oak. Oak trays are integrated within the peninsula.
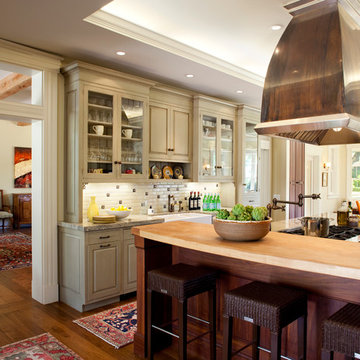
An open plan kitchen celebrates gatherings and cooking. The copper hood compliments the hand made artisan tile with bronze tile accents. The gray painted cabinets accent the mahogany island.
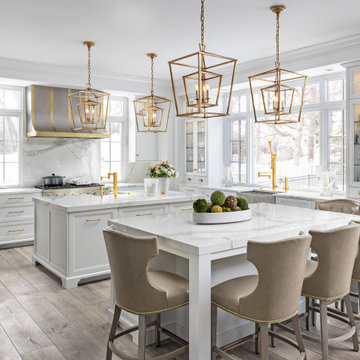
Стильный дизайн: большая угловая кухня в стиле неоклассика (современная классика) с кладовкой, с полувстраиваемой мойкой (с передним бортиком), стеклянными фасадами, белыми фасадами, белым фартуком, цветной техникой, светлым паркетным полом, двумя и более островами, серым полом и белой столешницей - последний тренд
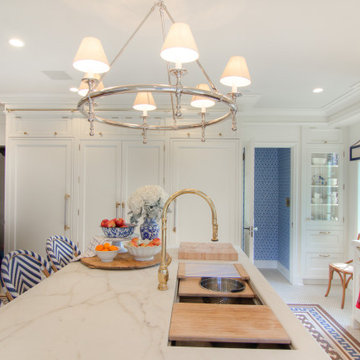
Rutt kitchen designed by Packard Cabinetry.
Пример оригинального дизайна: большая кухня-гостиная в классическом стиле с врезной мойкой, фасадами с декоративным кантом, белыми фасадами, мраморной столешницей, разноцветным фартуком, фартуком из керамической плитки, цветной техникой, полом из керамической плитки, двумя и более островами, разноцветным полом и белой столешницей
Пример оригинального дизайна: большая кухня-гостиная в классическом стиле с врезной мойкой, фасадами с декоративным кантом, белыми фасадами, мраморной столешницей, разноцветным фартуком, фартуком из керамической плитки, цветной техникой, полом из керамической плитки, двумя и более островами, разноцветным полом и белой столешницей
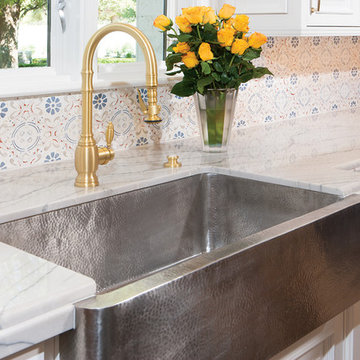
На фото: большая угловая кухня в классическом стиле с обеденным столом, с полувстраиваемой мойкой (с передним бортиком), фасадами с выступающей филенкой, белыми фасадами, деревянной столешницей, разноцветным фартуком, цветной техникой, паркетным полом среднего тона, двумя и более островами, коричневым полом и коричневой столешницей
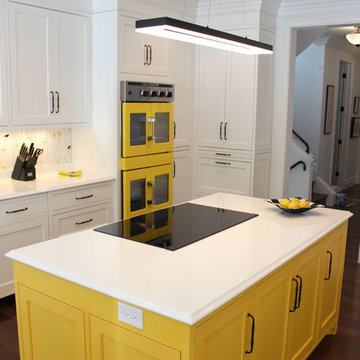
This stunning black and white kitchen with its punch of yellow was designed for a couple who love to cook and maintain a kosher kitchen. The attention to detail is incredible and evident - the storage use, amenities, the perimeter crown molding treatment, the convection double French door ovens, induction cooktop and cordless control blinds. The cabinets installed on the perimeter are Custom Wood Products Maple Vinyl, Bright White, Dull Rubbed and for the Islands custom painted to match Golden Orchards #329 Benjamin Moore accented with Chareau Collection ! Chalet knobs and pulls. Cambria Whitecliff Quartz was installed on the countertops with two Franke Fireclay Undermount sinks. Delta Brizo Venuto in Black faucets were installed. Jenn Aire 42" French door panel refrigerator, G.E. 36" Induction Cooktop and Downdraft, American Range 30" Yellow Double Ovens, Bosch dishwashers and Wolf 30" Warming drawer.

Open kitchen with custom cabinets, open beam ceiling
Свежая идея для дизайна: огромная параллельная кухня в стиле кантри с обеденным столом, с полувстраиваемой мойкой (с передним бортиком), плоскими фасадами, серыми фасадами, мраморной столешницей, бежевым фартуком, фартуком из стеклянной плитки, цветной техникой, полом из цементной плитки, двумя и более островами, серым полом, белой столешницей и балками на потолке - отличное фото интерьера
Свежая идея для дизайна: огромная параллельная кухня в стиле кантри с обеденным столом, с полувстраиваемой мойкой (с передним бортиком), плоскими фасадами, серыми фасадами, мраморной столешницей, бежевым фартуком, фартуком из стеклянной плитки, цветной техникой, полом из цементной плитки, двумя и более островами, серым полом, белой столешницей и балками на потолке - отличное фото интерьера
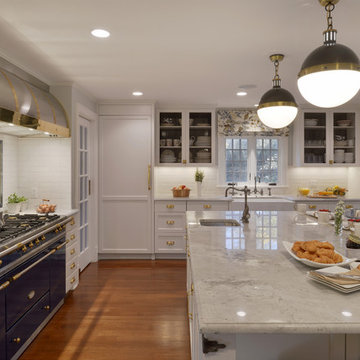
For this project, the entire kitchen was designed around the “must-have” Lacanche range in the stunning French Blue with brass trim. That was the client’s dream and everything had to be built to complement it. Bilotta senior designer, Randy O’Kane, CKD worked with Paul Benowitz and Dipti Shah of Benowitz Shah Architects to contemporize the kitchen while staying true to the original house which was designed in 1928 by regionally noted architect Franklin P. Hammond. The clients purchased the home over two years ago from the original owner. While the house has a magnificent architectural presence from the street, the basic systems, appointments, and most importantly, the layout and flow were inappropriately suited to contemporary living.
The new plan removed an outdated screened porch at the rear which was replaced with the new family room and moved the kitchen from a dark corner in the front of the house to the center. The visual connection from the kitchen through the family room is dramatic and gives direct access to the rear yard and patio. It was important that the island separating the kitchen from the family room have ample space to the left and right to facilitate traffic patterns, and interaction among family members. Hence vertical kitchen elements were placed primarily on existing interior walls. The cabinetry used was Bilotta’s private label, the Bilotta Collection – they selected beautiful, dramatic, yet subdued finishes for the meticulously handcrafted cabinetry. The double islands allow for the busy family to have a space for everything – the island closer to the range has seating and makes a perfect space for doing homework or crafts, or having breakfast or snacks. The second island has ample space for storage and books and acts as a staging area from the kitchen to the dinner table. The kitchen perimeter and both islands are painted in Benjamin Moore’s Paper White. The wall cabinets flanking the sink have wire mesh fronts in a statuary bronze – the insides of these cabinets are painted blue to match the range. The breakfast room cabinetry is Benjamin Moore’s Lampblack with the interiors of the glass cabinets painted in Paper White to match the kitchen. All countertops are Vermont White Quartzite from Eastern Stone. The backsplash is Artistic Tile’s Kyoto White and Kyoto Steel. The fireclay apron-front main sink is from Rohl while the smaller prep sink is from Linkasink. All faucets are from Waterstone in their antique pewter finish. The brass hardware is from Armac Martin and the pendants above the center island are from Circa Lighting. The appliances, aside from the range, are a mix of Sub-Zero, Thermador and Bosch with panels on everything.
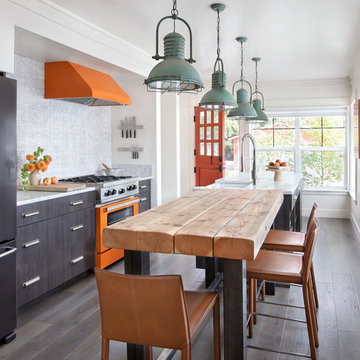
Gibeon Photography
На фото: кухня в стиле кантри с плоскими фасадами, мраморной столешницей, белым фартуком, цветной техникой, темным паркетным полом, белой столешницей, с полувстраиваемой мойкой (с передним бортиком), двумя и более островами, коричневым полом и окном с
На фото: кухня в стиле кантри с плоскими фасадами, мраморной столешницей, белым фартуком, цветной техникой, темным паркетным полом, белой столешницей, с полувстраиваемой мойкой (с передним бортиком), двумя и более островами, коричневым полом и окном с
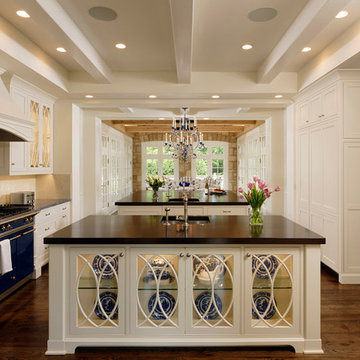
Bob Narod Photography
Пример оригинального дизайна: кухня в классическом стиле с врезной мойкой, стеклянными фасадами, бежевыми фасадами, бежевым фартуком, цветной техникой, паркетным полом среднего тона и двумя и более островами
Пример оригинального дизайна: кухня в классическом стиле с врезной мойкой, стеклянными фасадами, бежевыми фасадами, бежевым фартуком, цветной техникой, паркетным полом среднего тона и двумя и более островами

Création d'une cuisine ouverte dans une maison à la campagne , bois ancien blanchi , bois brut , béton résine pour les plans de travail et sol. Îlot central et linéaire vitrine , linéaire cuisson et îlot 3 faces pour la composition.
Piano de cuisson Lacanche moderne vert sauge
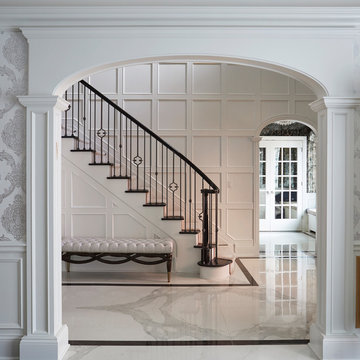
'Book-matched' porcelain floor. Custom millwork and doorways. Painted railing with iron balusters.
Идея дизайна: огромная кухня в классическом стиле с обеденным столом, врезной мойкой, фасадами с утопленной филенкой, белыми фасадами, столешницей из кварцита, серым фартуком, фартуком из мрамора, цветной техникой, темным паркетным полом, двумя и более островами, коричневым полом и бежевой столешницей
Идея дизайна: огромная кухня в классическом стиле с обеденным столом, врезной мойкой, фасадами с утопленной филенкой, белыми фасадами, столешницей из кварцита, серым фартуком, фартуком из мрамора, цветной техникой, темным паркетным полом, двумя и более островами, коричневым полом и бежевой столешницей
Кухня с цветной техникой и двумя и более островами – фото дизайна интерьера
1