Кухня с тройной мойкой – фото дизайна интерьера
Сортировать:
Бюджет
Сортировать:Популярное за сегодня
121 - 140 из 1 897 фото
1 из 2
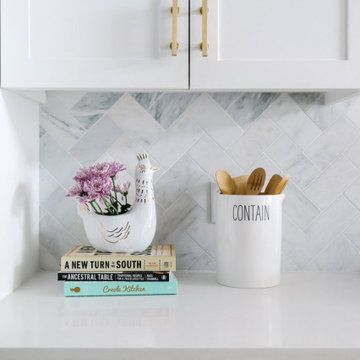
Completed in 2015, this project incorporates a Scandinavian vibe to enhance the modern architecture and farmhouse details. The vision was to create a balanced and consistent design to reflect clean lines and subtle rustic details, which creates a calm sanctuary. The whole home is not based on a design aesthetic, but rather how someone wants to feel in a space, specifically the feeling of being cozy, calm, and clean. This home is an interpretation of modern design without focusing on one specific genre; it boasts a midcentury master bedroom, stark and minimal bathrooms, an office that doubles as a music den, and modern open concept on the first floor. It’s the winner of the 2017 design award from the Austin Chapter of the American Institute of Architects and has been on the Tribeza Home Tour; in addition to being published in numerous magazines such as on the cover of Austin Home as well as Dwell Magazine, the cover of Seasonal Living Magazine, Tribeza, Rue Daily, HGTV, Hunker Home, and other international publications.
----
Featured on Dwell!
https://www.dwell.com/article/sustainability-is-the-centerpiece-of-this-new-austin-development-071e1a55
---
Project designed by the Atomic Ranch featured modern designers at Breathe Design Studio. From their Austin design studio, they serve an eclectic and accomplished nationwide clientele including in Palm Springs, LA, and the San Francisco Bay Area.
For more about Breathe Design Studio, see here: https://www.breathedesignstudio.com/
To learn more about this project, see here: https://www.breathedesignstudio.com/scandifarmhouse
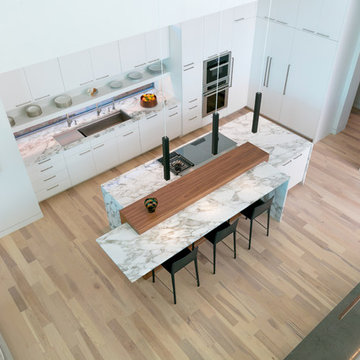
Built by NWC Construction
Ryan Gamma Photography
Свежая идея для дизайна: большая угловая кухня-гостиная у окна в современном стиле с тройной мойкой, плоскими фасадами, белыми фасадами, столешницей из кварцита, белым фартуком, техникой под мебельный фасад, светлым паркетным полом, островом и разноцветным полом - отличное фото интерьера
Свежая идея для дизайна: большая угловая кухня-гостиная у окна в современном стиле с тройной мойкой, плоскими фасадами, белыми фасадами, столешницей из кварцита, белым фартуком, техникой под мебельный фасад, светлым паркетным полом, островом и разноцветным полом - отличное фото интерьера
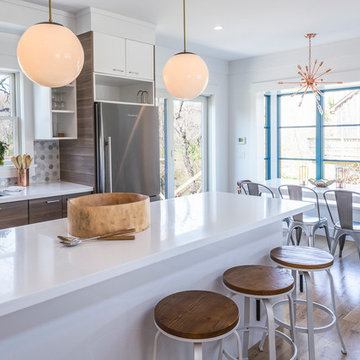
Источник вдохновения для домашнего уюта: большая угловая кухня-гостиная в современном стиле с тройной мойкой, плоскими фасадами, столешницей из кварцевого агломерата, серым фартуком, фартуком из плитки мозаики, техникой из нержавеющей стали, островом, темными деревянными фасадами и светлым паркетным полом
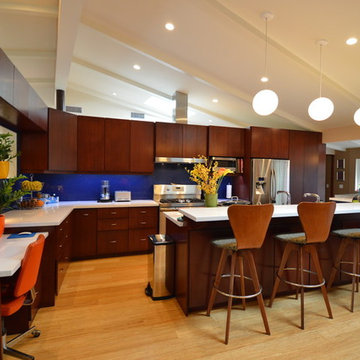
Jeff Jeannette, Jeannette Architects
Стильный дизайн: угловая кухня в стиле ретро с тройной мойкой, плоскими фасадами, синим фартуком, фартуком из каменной плиты, техникой из нержавеющей стали, светлым паркетным полом и островом - последний тренд
Стильный дизайн: угловая кухня в стиле ретро с тройной мойкой, плоскими фасадами, синим фартуком, фартуком из каменной плиты, техникой из нержавеющей стали, светлым паркетным полом и островом - последний тренд
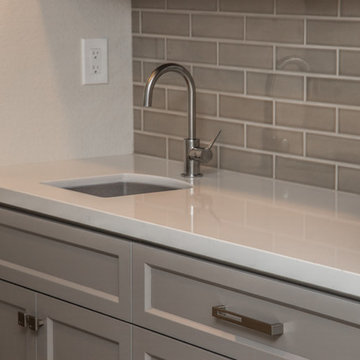
На фото: отдельная, параллельная кухня среднего размера в стиле неоклассика (современная классика) с тройной мойкой, фасадами в стиле шейкер, серыми фасадами, столешницей из кварцевого агломерата, бежевым фартуком, фартуком из керамической плитки, техникой из нержавеющей стали, паркетным полом среднего тона, островом, серым полом и белой столешницей с
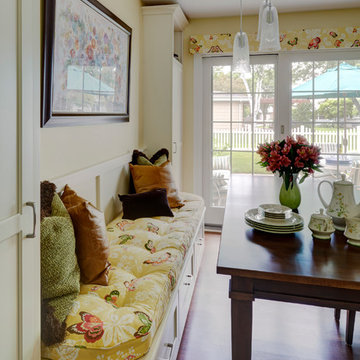
Kitchen Design by Deb Bayless, Design For Keeps, Napa, CA; photos by Mike Kaskel
Пример оригинального дизайна: п-образная кухня среднего размера в стиле неоклассика (современная классика) с обеденным столом, тройной мойкой, плоскими фасадами, белыми фасадами, столешницей из кварцевого агломерата, зеленым фартуком, фартуком из керамической плитки, техникой из нержавеющей стали и полом из винила без острова
Пример оригинального дизайна: п-образная кухня среднего размера в стиле неоклассика (современная классика) с обеденным столом, тройной мойкой, плоскими фасадами, белыми фасадами, столешницей из кварцевого агломерата, зеленым фартуком, фартуком из керамической плитки, техникой из нержавеющей стали и полом из винила без острова
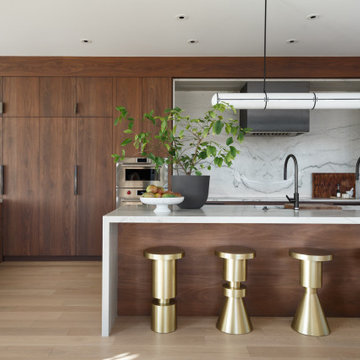
Стильный дизайн: большая кухня в стиле лофт с обеденным столом, тройной мойкой и техникой из нержавеющей стали - последний тренд
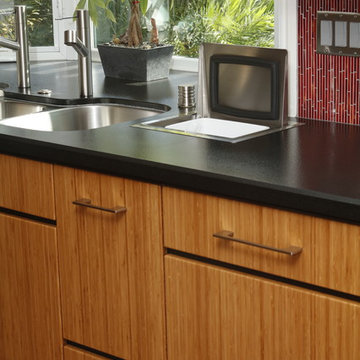
A compost waste system ideally placed in the kitchen food prep area. This is built into the cabinetry and is mounted through the counter top. The stainless steel unit has a 9-qt plastic waste bin inside with a touch latch lid with a rubber gasket to keep odors at bay.

Kitchen
На фото: маленькая угловая кухня-гостиная в стиле неоклассика (современная классика) с фасадами с утопленной филенкой, белым фартуком, островом, бежевым полом, белой столешницей, тройной мойкой, мраморной столешницей, фартуком из мрамора, техникой из нержавеющей стали, полом из керамогранита и серыми фасадами для на участке и в саду с
На фото: маленькая угловая кухня-гостиная в стиле неоклассика (современная классика) с фасадами с утопленной филенкой, белым фартуком, островом, бежевым полом, белой столешницей, тройной мойкой, мраморной столешницей, фартуком из мрамора, техникой из нержавеющей стали, полом из керамогранита и серыми фасадами для на участке и в саду с
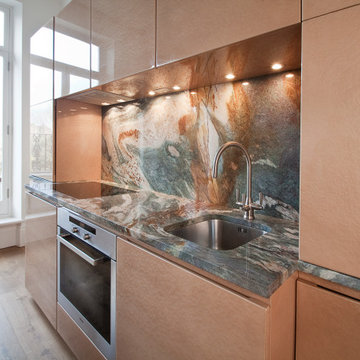
Marble work tops and splashbacks in high gloss finish kitchen
Идея дизайна: большая параллельная кухня в современном стиле с тройной мойкой, плоскими фасадами, разноцветным фартуком, техникой из нержавеющей стали, светлым паркетным полом, бежевым полом и разноцветной столешницей
Идея дизайна: большая параллельная кухня в современном стиле с тройной мойкой, плоскими фасадами, разноцветным фартуком, техникой из нержавеющей стали, светлым паркетным полом, бежевым полом и разноцветной столешницей
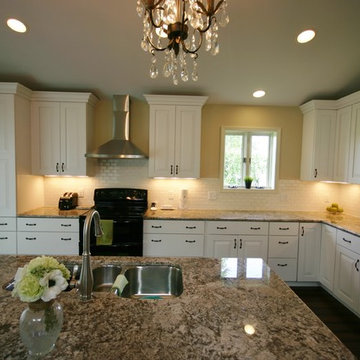
After - Kitchen Remodel Oregon, WI
Идея дизайна: большая угловая кухня-гостиная в современном стиле с фасадами с выступающей филенкой, белыми фасадами, гранитной столешницей, черной техникой, островом, тройной мойкой, белым фартуком, фартуком из плитки кабанчик, коричневым полом и коричневой столешницей
Идея дизайна: большая угловая кухня-гостиная в современном стиле с фасадами с выступающей филенкой, белыми фасадами, гранитной столешницей, черной техникой, островом, тройной мойкой, белым фартуком, фартуком из плитки кабанчик, коричневым полом и коричневой столешницей

We chose a rich rift cut white oak cabinet door with custom glazing and a wire-brushed texture for the majority of the kitchen. To create more depth we used grey painted cabinets for the tall pantry area. For the upper wall cabinets next to the sink, glass and metal frame doors were selected.
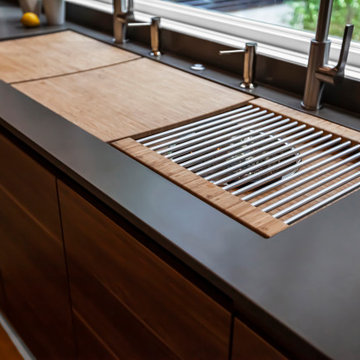
Triple Compartment Sink + Double Faucets set in engineered quartz tops + Leicht Cabinets - Bridge House - Fenneville, Michigan - Lake Michigan - HAUS | Architecture For Modern Lifestyles, Christopher Short, Indianapolis Architect, Marika Designs, Marika Klemm, Interior Designer - Tom Rigney, TR Builders
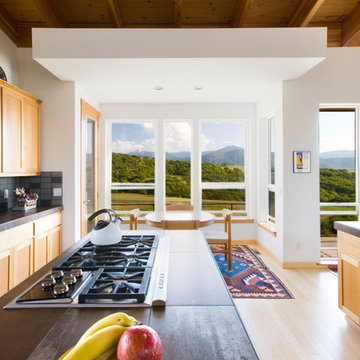
На фото: большая параллельная кухня в современном стиле с обеденным столом, разноцветным фартуком, светлым паркетным полом, фасадами с утопленной филенкой, светлыми деревянными фасадами, коричневым полом, тройной мойкой, фартуком из керамической плитки, техникой из нержавеющей стали и островом

A young family moving from Brooklyn to their first house spied this classic 1920s colonial and decided to call it their new home. The elderly former owner hadn’t updated the home in decades, and a cramped, dated kitchen begged for a refresh. Designer Sarah Robertson of Studio Dearborn helped her client design a new kitchen layout, while Virginia Picciolo of Marsella Knoetgren designed the enlarged kitchen space by stealing a little room from the adjacent dining room. A palette of warm gray and nearly black cabinets mix with marble countertops and zellige clay tiles to make a welcoming, warm space that is in perfect harmony with the rest of the home.
Photos Adam Macchia. For more information, you may visit our website at www.studiodearborn.com or email us at info@studiodearborn.com.
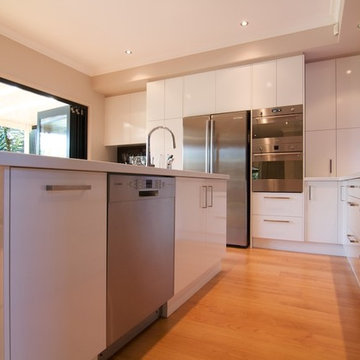
This renovation included the removal of walls and a change of flooring from tiles to timber. The result is a no fuss, clean line look with entertainer facilities, including dedicated area for coffee machine, drinks fridge and easy access to related glassware and crockery. Plenty of room for island seating ensures everyone can be part of the conversation.
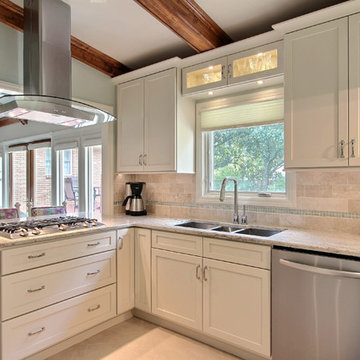
Amy Greene
Пример оригинального дизайна: отдельная, п-образная кухня среднего размера в классическом стиле с тройной мойкой, фасадами в стиле шейкер, белыми фасадами, гранитной столешницей, бежевым фартуком, фартуком из керамической плитки, техникой из нержавеющей стали и полом из травертина без острова
Пример оригинального дизайна: отдельная, п-образная кухня среднего размера в классическом стиле с тройной мойкой, фасадами в стиле шейкер, белыми фасадами, гранитной столешницей, бежевым фартуком, фартуком из керамической плитки, техникой из нержавеющей стали и полом из травертина без острова

Идея дизайна: параллельная кухня среднего размера в современном стиле с тройной мойкой, плоскими фасадами, бежевыми фасадами, деревянной столешницей, коричневым фартуком, фартуком из дерева, техникой под мебельный фасад, островом, серым полом и коричневой столешницей
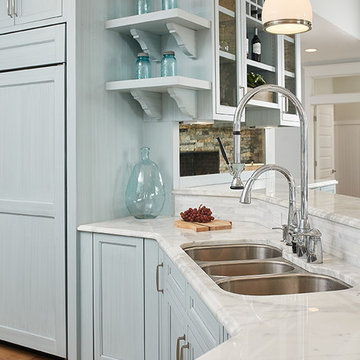
Ashley Avila
Пример оригинального дизайна: большая п-образная кухня-гостиная в морском стиле с тройной мойкой, фасадами с декоративным кантом, синими фасадами, мраморной столешницей, белым фартуком, фартуком из каменной плитки, техникой под мебельный фасад, паркетным полом среднего тона и островом
Пример оригинального дизайна: большая п-образная кухня-гостиная в морском стиле с тройной мойкой, фасадами с декоративным кантом, синими фасадами, мраморной столешницей, белым фартуком, фартуком из каменной плитки, техникой под мебельный фасад, паркетным полом среднего тона и островом
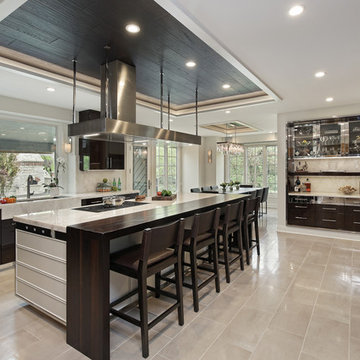
Источник вдохновения для домашнего уюта: огромная п-образная кухня-гостиная в стиле модернизм с тройной мойкой, плоскими фасадами, темными деревянными фасадами, столешницей из кварцита, белым фартуком, фартуком из каменной плиты, техникой из нержавеющей стали, островом, белой столешницей, полом из керамогранита и бежевым полом
Кухня с тройной мойкой – фото дизайна интерьера
7