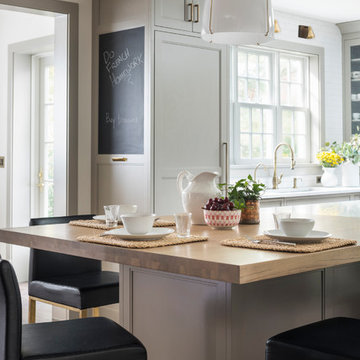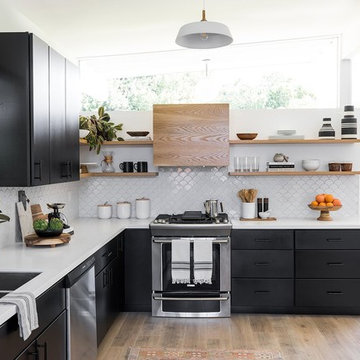Кухня с двойной мойкой и тройной мойкой – фото дизайна интерьера
Сортировать:
Бюджет
Сортировать:Популярное за сегодня
1 - 20 из 128 442 фото
1 из 3

Стильный дизайн: угловая кухня-гостиная среднего размера в скандинавском стиле с двойной мойкой, фасадами с декоративным кантом, синими фасадами, столешницей из кварцевого агломерата, белым фартуком, фартуком из керамогранитной плитки, черной техникой, полом из керамогранита, белым полом, белой столешницей и двухцветным гарнитуром - последний тренд

Воссоздание кирпичной кладки: BRICKTILES.ru
Дизайн кухни: VIRS ARCH
Фото: Никита Теплицкий
Стилист: Кира Прохорова
Источник вдохновения для домашнего уюта: параллельная, серо-белая кухня среднего размера в стиле лофт с обеденным столом, двойной мойкой, мраморной столешницей, красным фартуком, фартуком из кирпича, черной техникой, островом, серым полом, черной столешницей, многоуровневым потолком и мойкой у окна
Источник вдохновения для домашнего уюта: параллельная, серо-белая кухня среднего размера в стиле лофт с обеденным столом, двойной мойкой, мраморной столешницей, красным фартуком, фартуком из кирпича, черной техникой, островом, серым полом, черной столешницей, многоуровневым потолком и мойкой у окна

This mid-century modern was a full restoration back to this home's former glory. The vertical grain fir ceilings were reclaimed, refinished, and reinstalled. The floors were a special epoxy blend to imitate terrazzo floors that were so popular during this period. The quartz countertops waterfall on both ends and the handmade tile accents the backsplash. Reclaimed light fixtures, hardware, and appliances put the finishing touches on this remodel.
Photo credit - Inspiro 8 Studios

Kitchen. Designed by Form Studio, the kitchen door fronts and island unit are made from White High Max. The stools are from Magi and the lights over the island unit from Martini Lighting.
.
.
Bruce Hemming (photography) : Form Studio (architecture)

The indoor kitchen and dining room lead directly out to the outdoor kitchen and dining space. The screens on the outdoor space allows for the sliding door to remain open.

Photo courtesy of August Interiors.
To view more photos of this project, visit https://www.augustinteriorsnc.com/portfolio/rustic-and-refined-at-bearwallow-mountain/

Источник вдохновения для домашнего уюта: огромная светлая кухня в стиле кантри с двойной мойкой, фасадами с утопленной филенкой, белыми фасадами, мраморной столешницей, белым фартуком, фартуком из керамической плитки, техникой из нержавеющей стали, полом из керамогранита, кладовкой и коричневым полом

John Lennon
Источник вдохновения для домашнего уюта: маленькая кухня в стиле лофт с двойной мойкой, фасадами в стиле шейкер, черными фасадами, столешницей из кварцевого агломерата, техникой из нержавеющей стали, полом из винила и островом для на участке и в саду
Источник вдохновения для домашнего уюта: маленькая кухня в стиле лофт с двойной мойкой, фасадами в стиле шейкер, черными фасадами, столешницей из кварцевого агломерата, техникой из нержавеющей стали, полом из винила и островом для на участке и в саду

Joel Barbitta D-Max Photography
Свежая идея для дизайна: большая прямая кухня-гостиная в скандинавском стиле с плоскими фасадами, белыми фасадами, зеркальным фартуком, черной техникой, светлым паркетным полом, островом, двойной мойкой, столешницей из плитки, фартуком цвета металлик, коричневым полом и белой столешницей - отличное фото интерьера
Свежая идея для дизайна: большая прямая кухня-гостиная в скандинавском стиле с плоскими фасадами, белыми фасадами, зеркальным фартуком, черной техникой, светлым паркетным полом, островом, двойной мойкой, столешницей из плитки, фартуком цвета металлик, коричневым полом и белой столешницей - отличное фото интерьера

J. Asnes
Свежая идея для дизайна: параллельная кухня в стиле лофт с столешницей из бетона, техникой из нержавеющей стали, двойной мойкой, плоскими фасадами и белыми фасадами - отличное фото интерьера
Свежая идея для дизайна: параллельная кухня в стиле лофт с столешницей из бетона, техникой из нержавеющей стали, двойной мойкой, плоскими фасадами и белыми фасадами - отличное фото интерьера

Kitchen remodel, apartment renovation,
35 m2 | Berlin | Friedrichshain | 2020
Scope of work:
Conception Planning, Furniture Design, Budgeting, Detailed Planning, Sourcing, Contractors Evaluation, Site Supervision
ulia and Mathieu are a couple who have lived in Berlin-Friedrichshain for several years. Although they loved their apartment, they were never satisfied with their kitchen and dining area. Although the space was large, it felt cramped. There were many doorways and it was difficult to make it functional. Plus, there just wasn't enough counter space, and it was difficult to find enough room for all of their kitchen utensils. Julia and Mathieu are two wonderful people who radiated warmth and welcome but the gloomy kitchen did not do justice to their personalities. That is why they reached out to me, hoping that an architect would help them better plan their apartment remodel.

Classic white kitchen never goes out of style. This kitchen is a soft white grey with a touch of natural warmth with wood.
Стильный дизайн: большая параллельная кухня в классическом стиле с обеденным столом, двойной мойкой, фасадами в стиле шейкер, белыми фасадами, столешницей из кварцевого агломерата, серым фартуком, фартуком из плитки мозаики, техникой из нержавеющей стали, полом из керамогранита, полуостровом, бежевым полом, белой столешницей и сводчатым потолком - последний тренд
Стильный дизайн: большая параллельная кухня в классическом стиле с обеденным столом, двойной мойкой, фасадами в стиле шейкер, белыми фасадами, столешницей из кварцевого агломерата, серым фартуком, фартуком из плитки мозаики, техникой из нержавеющей стали, полом из керамогранита, полуостровом, бежевым полом, белой столешницей и сводчатым потолком - последний тренд

A mid-size minimalist bar shaped kitchen gray concrete floor, with flat panel black cabinets with a double bowl sink and yellow undermount cabinet lightings with a wood shiplap backsplash and black granite conutertop

La cuisine est ouverte sur l'espace de vie et allie différentes teintes et matériaux: bois brute, marbre, bardage de bois blanc, façades de cuisine noires...

Transitioning to a range top created an opportunity to store pots and pans directly below.
Пример оригинального дизайна: маленькая п-образная кухня в стиле ретро с обеденным столом, двойной мойкой, фасадами с утопленной филенкой, зелеными фасадами, столешницей из кварцевого агломерата, белым фартуком, фартуком из керамической плитки, техникой из нержавеющей стали, светлым паркетным полом, коричневым полом и белой столешницей без острова для на участке и в саду
Пример оригинального дизайна: маленькая п-образная кухня в стиле ретро с обеденным столом, двойной мойкой, фасадами с утопленной филенкой, зелеными фасадами, столешницей из кварцевого агломерата, белым фартуком, фартуком из керамической плитки, техникой из нержавеющей стали, светлым паркетным полом, коричневым полом и белой столешницей без острова для на участке и в саду

This coastal, contemporary Tiny Home features a warm yet industrial style kitchen with stainless steel counters and husky tool drawers with black cabinets. the silver metal counters are complimented by grey subway tiling as a backsplash against the warmth of the locally sourced curly mango wood windowsill ledge. The mango wood windowsill also acts as a pass-through window to an outdoor bar and seating area on the deck. Entertaining guests right from the kitchen essentially makes this a wet-bar. LED track lighting adds the right amount of accent lighting and brightness to the area. The window is actually a french door that is mirrored on the opposite side of the kitchen. This kitchen has 7-foot long stainless steel counters on either end. There are stainless steel outlet covers to match the industrial look. There are stained exposed beams adding a cozy and stylish feeling to the room. To the back end of the kitchen is a frosted glass pocket door leading to the bathroom. All shelving is made of Hawaiian locally sourced curly mango wood.

MULTIPLE AWARD WINNING KITCHEN. 2019 Westchester Home Design Awards Best Traditional Kitchen. KBDN magazine Award winner. Houzz Kitchen of the Week January 2019. Kitchen design and cabinetry – Studio Dearborn. This historic colonial in Edgemont NY was home in the 1930s and 40s to the world famous Walter Winchell, gossip commentator. The home underwent a 2 year gut renovation with an addition and relocation of the kitchen, along with other extensive renovations. Cabinetry by Studio Dearborn/Schrocks of Walnut Creek in Rockport Gray; Bluestar range; custom hood; Quartzmaster engineered quartz countertops; Rejuvenation Pendants; Waterstone faucet; Equipe subway tile; Foundryman hardware. Photos, Adam Kane Macchia.

black cabinets, wood range hood, open shelving, wood shelves, oranges, white backsplash, white tile, greenery, plants, shelf styling, vintage rug, white barn lights, barn lights, cutting boards

A hip young family moving from Boston tackled an enormous makeover of an antique colonial revival home in downtown Larchmont. The kitchen area was quite spacious but benefitted from a small bump out for a banquette and additional windows. Navy blue island and tall cabinetry matched to Benjamin Moore’s Van Deusen blue is balanced by crisp white (Benjamin Moore’s Chantilly Lace) cabinetry on the perimeter. The mid-century inspired suspended fireplace adds warmth and style to the kitchen. A tile covered range hood blends the ventilation into the walls. Brushed brass hardware by Lewis Dolan in a contemporary T-bar shape offer clean lines in a warm metallic tone.
White Marble countertops on the perimeter are balanced by white quartz composite on the island. Kitchen design and custom cabinetry by Studio Dearborn. Countertops by Rye Marble. Refrigerator--Subzero; Range—Viking French door oven--Viking. Dacor Wine Station. Dishwashers—Bosch. Ventilation—Best. Hardware—Lewis Dolan. Lighting—Rejuvenation. Sink--Franke. Stools—Soho Concept. Photography Adam Kane Macchia.

Edle Wohnküche mit Kochinsel und einer rückwärtigen Back-Kitchen hinter der satinierten Glasschiebetür.
Arbeitsflächen mit Silvertouch-Edelstahl Oberflächen und charaktervollen Asteiche-Oberflächen.
Ausgestattet mit Premium-Geräten von Miele und Bora für ein Kocherlebnis auf höchstem Niveau.
Planung, Ausführung und Montage aus einer Hand:
rabe-innenausbau
© Silke Rabe
Кухня с двойной мойкой и тройной мойкой – фото дизайна интерьера
1