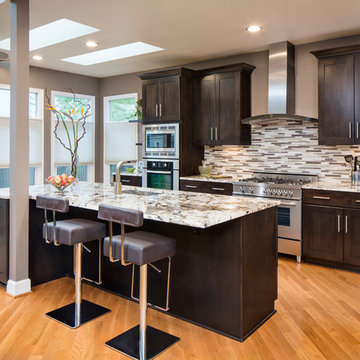Кухня с темными деревянными фасадами и разноцветным фартуком – фото дизайна интерьера
Сортировать:
Бюджет
Сортировать:Популярное за сегодня
1 - 20 из 14 159 фото

На фото: угловая кухня среднего размера в классическом стиле с обеденным столом, фасадами с выступающей филенкой, гранитной столешницей, фартуком из каменной плиты, островом, разноцветной столешницей, темными деревянными фасадами, техникой под мебельный фасад, полом из керамической плитки, барной стойкой, разноцветным фартуком и разноцветным полом с

На фото: большая угловая кухня в стиле рустика с фасадами с утопленной филенкой, темными деревянными фасадами, техникой из нержавеющей стали, островом, гранитной столешницей, разноцветным фартуком, фартуком из удлиненной плитки, полом из травертина, обеденным столом и бежевым полом
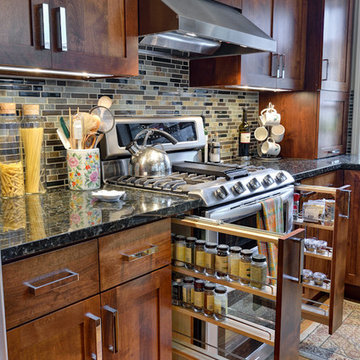
Photos credit of Weidmann Remodeling
Стильный дизайн: кухня в классическом стиле с фасадами в стиле шейкер, темными деревянными фасадами, разноцветным фартуком, техникой из нержавеющей стали и черной столешницей - последний тренд
Стильный дизайн: кухня в классическом стиле с фасадами в стиле шейкер, темными деревянными фасадами, разноцветным фартуком, техникой из нержавеющей стали и черной столешницей - последний тренд

This highly customized kitchen was designed to be not only beautiful, but functional as well. The custom cabinetry offers plentiful storage and the built in appliances create a seamless functionality within the space. The choice of caesar stone countertops, mosaic backsplash, and wood cabinetry all work together to create a beautiful kitchen.

Custom designed wenge wood cabinetry, a mosaic glass backsplash with a second glass style above the cabinetry, both underlit and uplit to enhance the appearance, made the most of this small kitchen. Green Typhoon granite provided a beautiful and unique counter work surface .
Photography: Jim Doyle
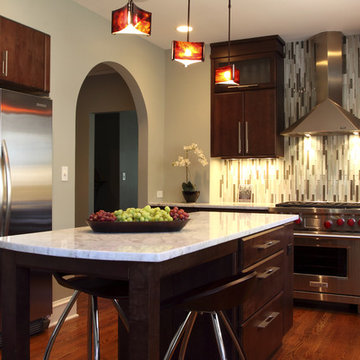
This once vintage, now modern, Evanston kitchen features dramatic contrast and visual interest. The vertical backsplash tile and stainless steel range hood chimney adds visual height to the kitchen as well as the tall cabinetry. The kitchen island not only provides ample storage, but additional countertop space and a eat-in kitchen seating. To see more of this award winning Normandy Remodeling kitchen, click here: To see more on this award winning Normandy Remodeling Kitchen, click here: http://www.normandyremodeling.com/blog/modern-kitchen-remodel-for-vintage-evanston-home

Идея дизайна: большая п-образная кухня в стиле ретро с обеденным столом, врезной мойкой, плоскими фасадами, темными деревянными фасадами, столешницей из кварцевого агломерата, разноцветным фартуком, фартуком из керамической плитки, техникой из нержавеющей стали, светлым паркетным полом, островом, коричневым полом и белой столешницей
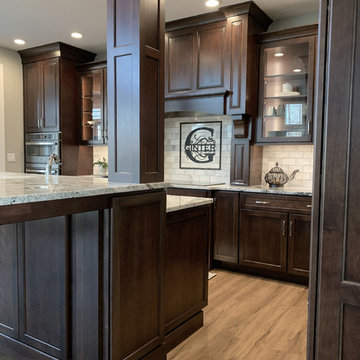
This kitchen uses Dura Supreme's Kendall door style in the rich Cherry Chestnut stain. The dark stained finish in contrast with the light tile backsplash and Viscount White Granite balance out wonderfully.
Designer: Aaron Mauk
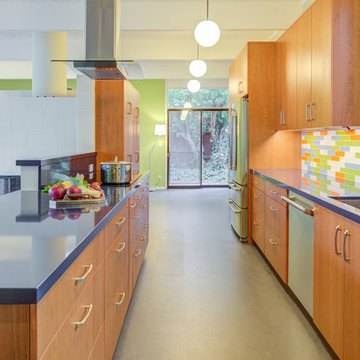
Photography by Treve Johnson Photography
На фото: параллельная кухня-гостиная среднего размера в стиле ретро с врезной мойкой, плоскими фасадами, темными деревянными фасадами, столешницей из кварцевого агломерата, разноцветным фартуком, техникой из нержавеющей стали, серым полом, синей столешницей и фартуком из стеклянной плитки без острова с
На фото: параллельная кухня-гостиная среднего размера в стиле ретро с врезной мойкой, плоскими фасадами, темными деревянными фасадами, столешницей из кварцевого агломерата, разноцветным фартуком, техникой из нержавеющей стали, серым полом, синей столешницей и фартуком из стеклянной плитки без острова с
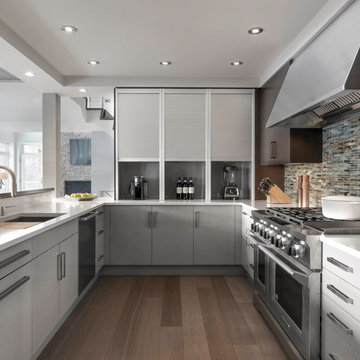
Susan Teara, photographer
Свежая идея для дизайна: большая угловая кухня-гостиная в современном стиле с врезной мойкой, плоскими фасадами, темными деревянными фасадами, столешницей из акрилового камня, разноцветным фартуком, фартуком из плитки мозаики, техникой из нержавеющей стали, светлым паркетным полом, полуостровом и бежевым полом - отличное фото интерьера
Свежая идея для дизайна: большая угловая кухня-гостиная в современном стиле с врезной мойкой, плоскими фасадами, темными деревянными фасадами, столешницей из акрилового камня, разноцветным фартуком, фартуком из плитки мозаики, техникой из нержавеющей стали, светлым паркетным полом, полуостровом и бежевым полом - отличное фото интерьера

Источник вдохновения для домашнего уюта: п-образная кухня среднего размера в современном стиле с врезной мойкой, плоскими фасадами, темными деревянными фасадами, разноцветным фартуком, фартуком из удлиненной плитки, техникой из нержавеющей стали, полом из винила, полуостровом и коричневым полом
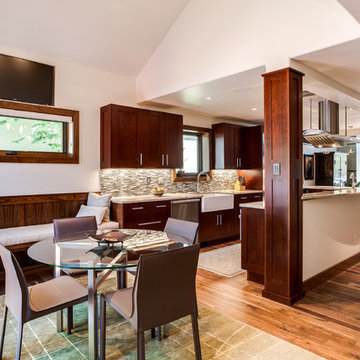
На фото: большая угловая кухня-гостиная в стиле неоклассика (современная классика) с с полувстраиваемой мойкой (с передним бортиком), плоскими фасадами, темными деревянными фасадами, гранитной столешницей, разноцветным фартуком, фартуком из плитки кабанчик, техникой из нержавеющей стали, светлым паркетным полом и островом

The apartment's original enclosed kitchen was demolished to make way for an openplan kitchen with cabinets that housed my client's depression-era glass collection.
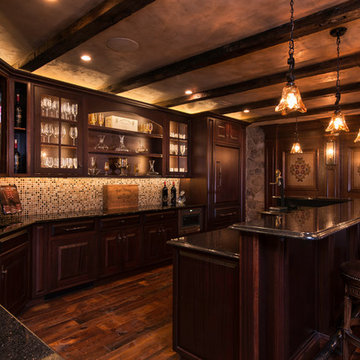
Mary Parker Architectural Photography
Стильный дизайн: большая угловая кухня в классическом стиле с двойной мойкой, стеклянными фасадами, темными деревянными фасадами, фартуком из плитки мозаики, техникой под мебельный фасад, темным паркетным полом, разноцветным фартуком, островом и коричневым полом - последний тренд
Стильный дизайн: большая угловая кухня в классическом стиле с двойной мойкой, стеклянными фасадами, темными деревянными фасадами, фартуком из плитки мозаики, техникой под мебельный фасад, темным паркетным полом, разноцветным фартуком, островом и коричневым полом - последний тренд
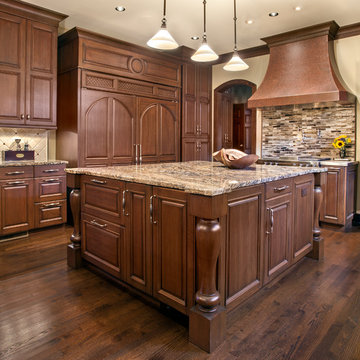
Designed by Melissa Sutherland, CKD, Allied ASID
Steven Long Photography
Идея дизайна: большая кухня в классическом стиле с врезной мойкой, фасадами с выступающей филенкой, темными деревянными фасадами, гранитной столешницей, техникой под мебельный фасад, темным паркетным полом, двумя и более островами, разноцветным фартуком, коричневым полом и разноцветной столешницей
Идея дизайна: большая кухня в классическом стиле с врезной мойкой, фасадами с выступающей филенкой, темными деревянными фасадами, гранитной столешницей, техникой под мебельный фасад, темным паркетным полом, двумя и более островами, разноцветным фартуком, коричневым полом и разноцветной столешницей
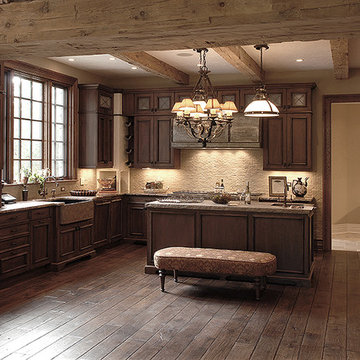
In true manor style, understated elegance reigns. The classic mix of flooring, wainscoting and field stone seem as though they were lifted right from the Highlands. A curved staircase with custom balustrades completes the old-world sophistication. Floor: 6-3/4” wide-plank Vintage French Oak | Rustic Character | Victorian Collection hand scraped | light distress | pillowed edge | color Cognac | Satin Hardwax Oil. For more information please email us at: sales@signaturehardwoods.com

Photo by Grey Crawford
Источник вдохновения для домашнего уюта: кухня среднего размера в классическом стиле с техникой из нержавеющей стали, фасадами с выступающей филенкой, темными деревянными фасадами, разноцветным фартуком, фартуком из плитки мозаики, обеденным столом, с полувстраиваемой мойкой (с передним бортиком), столешницей из кварцевого агломерата, темным паркетным полом, островом, коричневым полом и белой столешницей
Источник вдохновения для домашнего уюта: кухня среднего размера в классическом стиле с техникой из нержавеющей стали, фасадами с выступающей филенкой, темными деревянными фасадами, разноцветным фартуком, фартуком из плитки мозаики, обеденным столом, с полувстраиваемой мойкой (с передним бортиком), столешницей из кварцевого агломерата, темным паркетным полом, островом, коричневым полом и белой столешницей
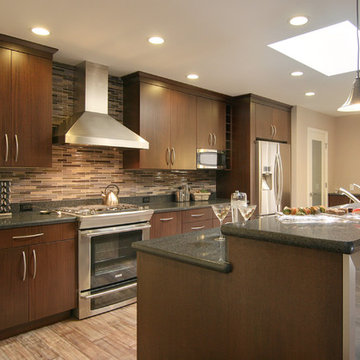
Photos by Scott Dubose
Стильный дизайн: параллельная кухня в современном стиле с техникой из нержавеющей стали, плоскими фасадами, темными деревянными фасадами, фартуком из удлиненной плитки, разноцветным фартуком и красивой плиткой - последний тренд
Стильный дизайн: параллельная кухня в современном стиле с техникой из нержавеющей стали, плоскими фасадами, темными деревянными фасадами, фартуком из удлиненной плитки, разноцветным фартуком и красивой плиткой - последний тренд

This 1920 Craftsman home was remodeled in the early 80’s where a large family room was added off the back of the home. This remodel utilized the existing back porch as part of the kitchen. The 1980’s remodel created two issues that were addressed in the current kitchen remodel:
1. The new family room (with 15’ ceilings) added a very contemporary feel to the home. As one walked from the dining room (complete with the original stained glass and built-ins with leaded glass fronts) through the kitchen, into the family room, one felt as if they were walking into an entirely different home.
2. The ceiling height change in the enlarged kitchen created an eyesore.
The designer addressed these 2 issues by creating a galley kitchen utilizing a mid-tone glazed finish on alder over an updated version of a shaker door. This door had wider styles and rails and a deep bevel framing the inset panel, thus incorporating the traditional look of the shaker door in a more contemporary setting. By having the crown molding stained with an espresso finish, the eye is drawn across the room rather than up, minimizing the different ceiling heights. The back of the bar (viewed from the dining room) further incorporates the same espresso finish as an accent to create a paneled effect (Photo #1). The designer specified an oiled natural maple butcher block as the counter for the eating bar. The lighting over the bar, from Rejuvenation Lighting, is a traditional shaker style, but finished in antique copper creating a new twist on an old theme.
To complete the traditional feel, the designer specified a porcelain farm sink with a traditional style bridge faucet with porcelain lever handles. For additional storage, a custom tall cabinet in a denim-blue washed finish was designed to store dishes and pantry items (Photo #2).
Since the homeowners are avid cooks, the counters along the wall at the cook top were made 30” deep. The counter on the right of the cook top is maple butcher block; the remainder of the countertops are Silver and Gold Granite. Recycling is very important to the homeowner, so the designer incorporated an insulated copper door in the backsplash to the right of the ovens, which allows the homeowner to put all recycling in a covered exterior location (Photo #3). The 4 X 8” slate subway tile is a modern play on a traditional theme found in Craftsman homes (Photo #4).
The new kitchen fits perfectly as a traditional transition when viewed from the dining, and as a contemporary transition when viewed from the family room.
Кухня с темными деревянными фасадами и разноцветным фартуком – фото дизайна интерьера
1
