Кухня
Сортировать:
Бюджет
Сортировать:Популярное за сегодня
21 - 40 из 13 049 фото
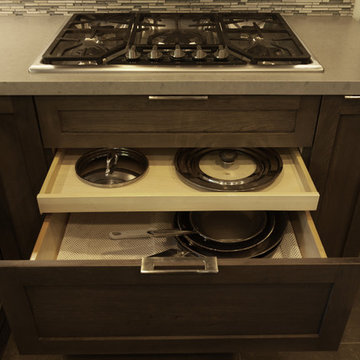
The stove top in this modern kitchen remodel was moved from the other side of the room to this wall. Moving the stove top allowed for a more spacious counter space layout. This storage drawer is large, allowing for pots and pans to be stored cleanly and out of site. The multi-leveled storage allows for lids to be stored separately.
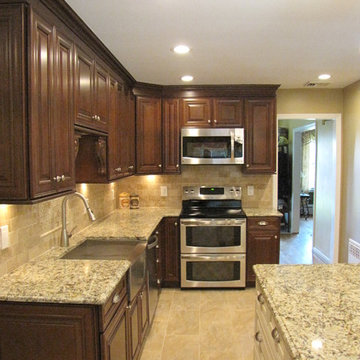
This kitchen was beautifully designed in Waypoint Living Spaces Cabinetry. The 720F Cherry Chocolate glaze and the island is the 720F in the maple hazelnut glaze. The counter top is Giallo Rio with an ogee edge. The back splash tile is Crema Cappuccino. The Moasic behind the sink in a basketweave pattern in Crema Cappuccino. The floor tile is 12x24" onyx sand tile.
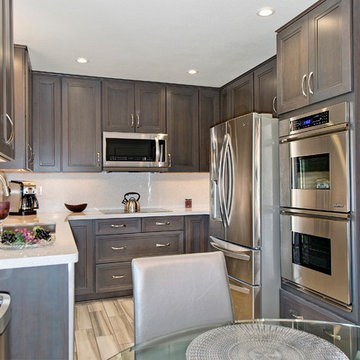
Пример оригинального дизайна: маленькая п-образная кухня в современном стиле с обеденным столом, врезной мойкой, фасадами с утопленной филенкой, темными деревянными фасадами, столешницей из кварцевого агломерата, белым фартуком, фартуком из каменной плиты, техникой из нержавеющей стали и полом из керамогранита без острова для на участке и в саду
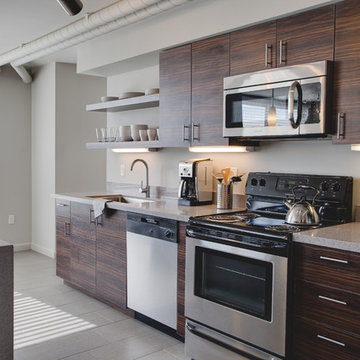
James Stewart
Стильный дизайн: маленькая прямая кухня-гостиная в современном стиле с врезной мойкой, плоскими фасадами, темными деревянными фасадами, столешницей из кварцевого агломерата, белым фартуком, фартуком из стекла, техникой из нержавеющей стали, полом из керамогранита и островом для на участке и в саду - последний тренд
Стильный дизайн: маленькая прямая кухня-гостиная в современном стиле с врезной мойкой, плоскими фасадами, темными деревянными фасадами, столешницей из кварцевого агломерата, белым фартуком, фартуком из стекла, техникой из нержавеющей стали, полом из керамогранита и островом для на участке и в саду - последний тренд
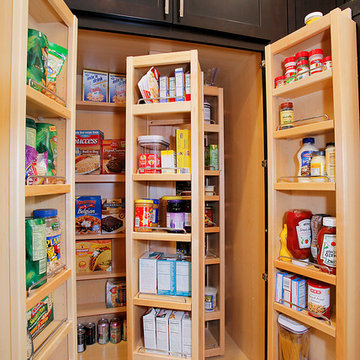
Идея дизайна: большая параллельная кухня в классическом стиле с кладовкой, фасадами в стиле шейкер, темными деревянными фасадами, полом из керамогранита, гранитной столешницей и островом
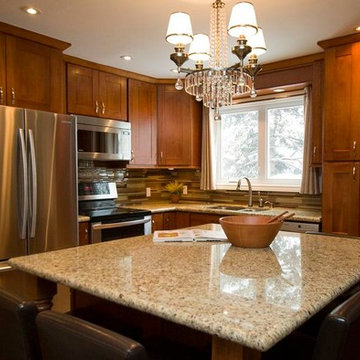
Kitchen renovation and design by SCD Design & Construction. L shaped kitchens are a great way to maximize the space of your kitchen. This means more space to put gorgeous dark wood cabinets, and more counter space! Remember, islands also count as counter space, so always try to fit one in! Take your lifestyle to new heights with SCD Design & Construction.

This kitchen was designed for a married couple who are gourmet cooks and wine enthusiasts. All of the appliances are Viking. There is a tall pantry cabinet and corner desk area at the far end. To the left of the cooktop, the wall was opened up to a serving counter with stools on the other side and a view to the living room. Gold granite tops mahogany cabinetry. The floor tile is porcelain, a weave of 12 x 24 tiles with a 6x6-inch tile accent. Both the floor and backsplash tiles are by Crossville. Photo by Harry Chamberlain

AFTER: Pullouts and Cook top with Stainless Steel Legs
Идея дизайна: п-образная кухня среднего размера в восточном стиле с обеденным столом, одинарной мойкой, плоскими фасадами, темными деревянными фасадами, столешницей из кварцита, зеленым фартуком, фартуком из стеклянной плитки, техникой из нержавеющей стали, полом из керамогранита и двумя и более островами
Идея дизайна: п-образная кухня среднего размера в восточном стиле с обеденным столом, одинарной мойкой, плоскими фасадами, темными деревянными фасадами, столешницей из кварцита, зеленым фартуком, фартуком из стеклянной плитки, техникой из нержавеющей стали, полом из керамогранита и двумя и более островами
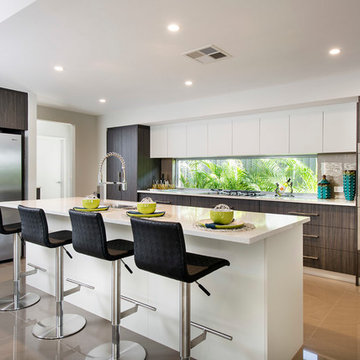
D-Max Photography
Пример оригинального дизайна: параллельная кухня среднего размера в современном стиле с обеденным столом, врезной мойкой, темными деревянными фасадами, столешницей из кварцевого агломерата, коричневым фартуком, фартуком из стекла, техникой из нержавеющей стали, полом из керамогранита и островом
Пример оригинального дизайна: параллельная кухня среднего размера в современном стиле с обеденным столом, врезной мойкой, темными деревянными фасадами, столешницей из кварцевого агломерата, коричневым фартуком, фартуком из стекла, техникой из нержавеющей стали, полом из керамогранита и островом

Stunning Open Plan Kitchen with Extra Large Island. Features Book matched Marble. Four Ovens, Wine Fridge and Teppanyaki Grill.
На фото: большая кухня в современном стиле с двойной мойкой, плоскими фасадами, темными деревянными фасадами, мраморной столешницей, белым фартуком, фартуком из мрамора, техникой из нержавеющей стали, полом из керамогранита, островом, серым полом и белой столешницей
На фото: большая кухня в современном стиле с двойной мойкой, плоскими фасадами, темными деревянными фасадами, мраморной столешницей, белым фартуком, фартуком из мрамора, техникой из нержавеющей стали, полом из керамогранита, островом, серым полом и белой столешницей
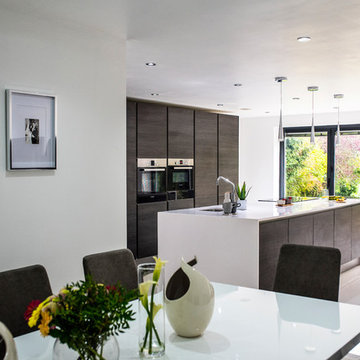
Having met Smarthaus at the Birmingham Grand Designs Exhibition this couple were looking for a cost effective kitchen and ideas and suggestions on how to design their open plan kitchen area. Atlanta Terra was chosen for the project with White Storm Quartz worksurfaces to create a main kitchen area to compliment the adjacent Spice Kitchen.
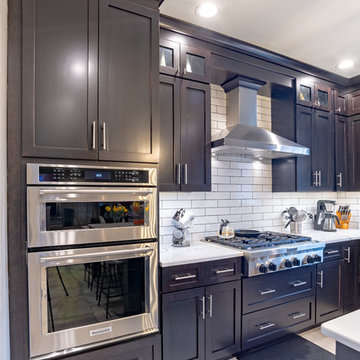
Main Line Kitchen Design is a unique business model! We are a group of skilled Kitchen Designers each with many years of experience planning kitchens around the Delaware Valley. And we are cabinet dealers for 8 nationally distributed cabinet lines much like traditional showrooms.
Appointment Information
Unlike full showrooms open to the general public, Main Line Kitchen Design works only by appointment. Appointments can be scheduled days, nights, and weekends either in your home or in our office and selection center. During office appointments we display clients kitchens on a flat screen TV and help them look through 100’s of sample doorstyles, almost a thousand sample finish blocks and sample kitchen cabinets. During home visits we can bring samples, take measurements, and make design changes on laptops showing you what your kitchen can look like in the very room being renovated. This is more convenient for our customers and it eliminates the expense of staffing and maintaining a larger space that is open to walk in traffic. We pass the significant savings on to our customers and so we sell cabinetry for less than other dealers, even home centers like Lowes and The Home Depot.
We believe that since a web site like Houzz.com has over half a million kitchen photos, any advantage to going to a full kitchen showroom with full kitchen displays has been lost. Almost no customer today will ever get to see a display kitchen in their door style and finish because there are just too many possibilities. And the design of each kitchen is unique anyway. Our design process allows us to spend more time working on our customer’s designs. This is what we enjoy most about our business and it is what makes the difference between an average and a great kitchen design. Among the kitchen cabinet lines we design with and sell are Jim Bishop, 6 Square, Fabuwood, Brighton, and Wellsford Fine Custom Cabinetry.

Свежая идея для дизайна: угловая кухня-гостиная среднего размера в современном стиле с с полувстраиваемой мойкой (с передним бортиком), плоскими фасадами, темными деревянными фасадами, синим фартуком, фартуком из стеклянной плитки, техникой из нержавеющей стали, островом, белым полом, белой столешницей, столешницей из кварцевого агломерата и полом из керамогранита - отличное фото интерьера
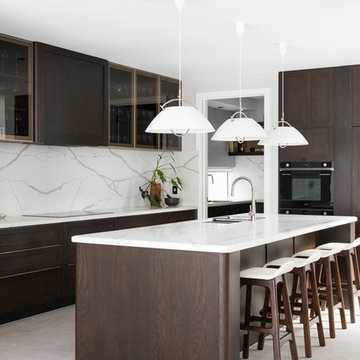
A modern design with classic style. Shaker timber with Marble benchtops
Nicole England
Свежая идея для дизайна: параллельная кухня-гостиная среднего размера в современном стиле с врезной мойкой, фасадами в стиле шейкер, темными деревянными фасадами, мраморной столешницей, белым фартуком, фартуком из каменной плиты, черной техникой, полом из керамогранита, островом и серым полом - отличное фото интерьера
Свежая идея для дизайна: параллельная кухня-гостиная среднего размера в современном стиле с врезной мойкой, фасадами в стиле шейкер, темными деревянными фасадами, мраморной столешницей, белым фартуком, фартуком из каменной плиты, черной техникой, полом из керамогранита, островом и серым полом - отличное фото интерьера
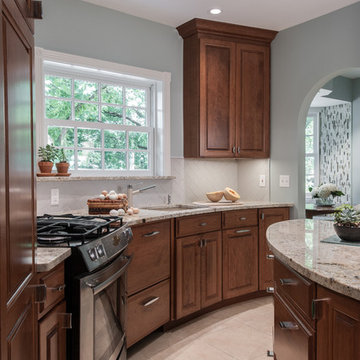
Anne Matheis
Свежая идея для дизайна: большая отдельная, прямая кухня в классическом стиле с врезной мойкой, фасадами с выступающей филенкой, темными деревянными фасадами, гранитной столешницей, бежевым фартуком, полом из керамогранита, островом и белым полом - отличное фото интерьера
Свежая идея для дизайна: большая отдельная, прямая кухня в классическом стиле с врезной мойкой, фасадами с выступающей филенкой, темными деревянными фасадами, гранитной столешницей, бежевым фартуком, полом из керамогранита, островом и белым полом - отличное фото интерьера
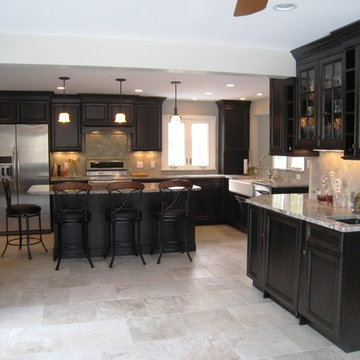
The bar area and sink are a great feature in this kitchen especially when entertaining.
Источник вдохновения для домашнего уюта: большая п-образная кухня в классическом стиле с с полувстраиваемой мойкой (с передним бортиком), фасадами с утопленной филенкой, темными деревянными фасадами, гранитной столешницей, фартуком из керамогранитной плитки, техникой из нержавеющей стали, полом из керамогранита, обеденным столом, островом, бежевым полом, бежевой столешницей и бежевым фартуком
Источник вдохновения для домашнего уюта: большая п-образная кухня в классическом стиле с с полувстраиваемой мойкой (с передним бортиком), фасадами с утопленной филенкой, темными деревянными фасадами, гранитной столешницей, фартуком из керамогранитной плитки, техникой из нержавеющей стали, полом из керамогранита, обеденным столом, островом, бежевым полом, бежевой столешницей и бежевым фартуком
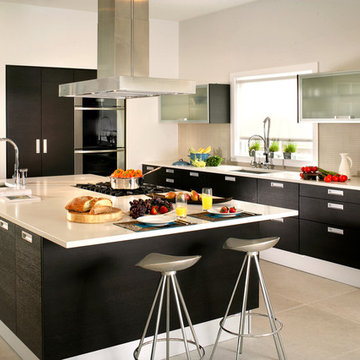
Pedini Wenge finish cabinets
Viking range
Caesarstone counters
Sub Zero fridge
Glass
Пример оригинального дизайна: большая п-образная кухня в стиле модернизм с техникой из нержавеющей стали, обеденным столом, врезной мойкой, плоскими фасадами, темными деревянными фасадами, столешницей из кварцевого агломерата, бежевым фартуком, фартуком из керамогранитной плитки, полом из керамогранита, островом и барной стойкой
Пример оригинального дизайна: большая п-образная кухня в стиле модернизм с техникой из нержавеющей стали, обеденным столом, врезной мойкой, плоскими фасадами, темными деревянными фасадами, столешницей из кварцевого агломерата, бежевым фартуком, фартуком из керамогранитной плитки, полом из керамогранита, островом и барной стойкой
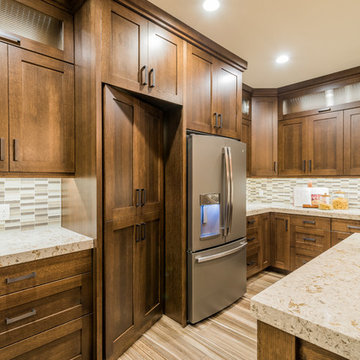
This is our current model for our community, Riverside Cliffs. This community is located along the tranquil Virgin River. This unique home gets better and better as you pass through the private front patio and into a gorgeous circular entry. The study conveniently located off the entry can also be used as a fourth bedroom. You will enjoy the bathroom accessible to both the study and another bedroom. A large walk-in closet is located inside the master bathroom. The great room, dining and kitchen area is perfect for family gathering. This home is beautiful inside and out.
Jeremiah Barber
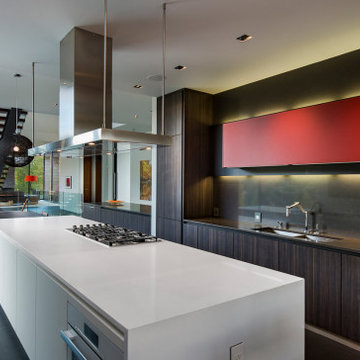
Walker Road Great Falls, Virginia luxury open plan kitchen. Photo by William MacCollum.
Стильный дизайн: огромная параллельная кухня в современном стиле с обеденным столом, плоскими фасадами, темными деревянными фасадами, техникой из нержавеющей стали, полом из керамогранита, островом, серым полом, белой столешницей и многоуровневым потолком - последний тренд
Стильный дизайн: огромная параллельная кухня в современном стиле с обеденным столом, плоскими фасадами, темными деревянными фасадами, техникой из нержавеющей стали, полом из керамогранита, островом, серым полом, белой столешницей и многоуровневым потолком - последний тренд
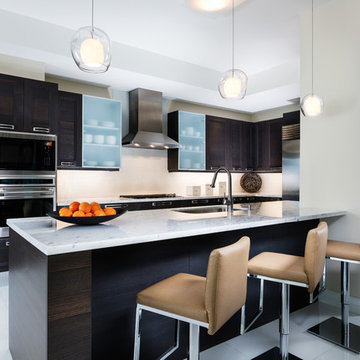
Sargent Photography
J/Howard Design Inc
Свежая идея для дизайна: угловая кухня среднего размера в стиле модернизм с одинарной мойкой, фасадами с утопленной филенкой, мраморной столешницей, белым фартуком, техникой из нержавеющей стали, полом из керамогранита, островом, белым полом, белой столешницей и темными деревянными фасадами - отличное фото интерьера
Свежая идея для дизайна: угловая кухня среднего размера в стиле модернизм с одинарной мойкой, фасадами с утопленной филенкой, мраморной столешницей, белым фартуком, техникой из нержавеющей стали, полом из керамогранита, островом, белым полом, белой столешницей и темными деревянными фасадами - отличное фото интерьера
2