Кухня с темными деревянными фасадами и мраморной столешницей – фото дизайна интерьера
Сортировать:
Бюджет
Сортировать:Популярное за сегодня
1 - 20 из 7 409 фото

The contemporary kitchen features porcelain countertops and marble backsplash as well as professional grade appliances. Alexander Jermyn Architecture, Robert Vente Photography.
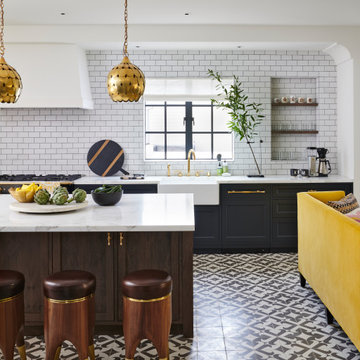
Свежая идея для дизайна: кухня в средиземноморском стиле с с полувстраиваемой мойкой (с передним бортиком), фасадами в стиле шейкер, темными деревянными фасадами, мраморной столешницей, белым фартуком, фартуком из керамогранитной плитки, полом из керамогранита и островом - отличное фото интерьера
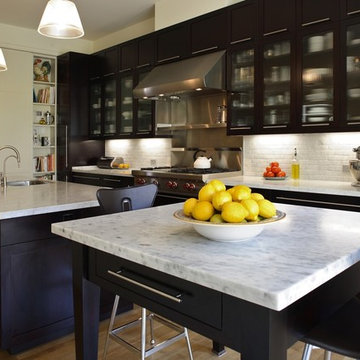
Several smaller rooms were combined to make this chef's kitchen the center of the home. The Mahogany cabinets and white end wall work together to give the room a more elegant sense of proportion. The Carrara backplash and countertops are timeless, uniting a contemporary room and the original Queen Ann context.

isola con piano snack in marmo collemandina
Cucina di Key Cucine
Rivestimento pareti in noce canaletto
Colonne e cucina in Fenix nero
На фото: большая параллельная кухня-гостиная в стиле модернизм с плоскими фасадами, темными деревянными фасадами, мраморной столешницей, черным фартуком, техникой из нержавеющей стали, бетонным полом, двумя и более островами, серым полом и серой столешницей с
На фото: большая параллельная кухня-гостиная в стиле модернизм с плоскими фасадами, темными деревянными фасадами, мраморной столешницей, черным фартуком, техникой из нержавеющей стали, бетонным полом, двумя и более островами, серым полом и серой столешницей с
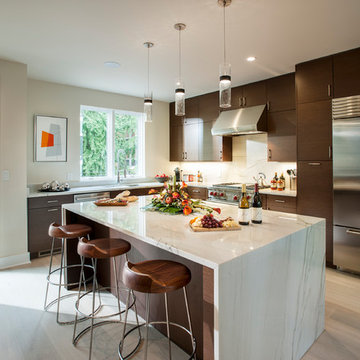
Свежая идея для дизайна: большая угловая кухня в современном стиле с врезной мойкой, плоскими фасадами, темными деревянными фасадами, мраморной столешницей, белым фартуком, фартуком из мрамора, техникой из нержавеющей стали, светлым паркетным полом, островом и бежевым полом - отличное фото интерьера
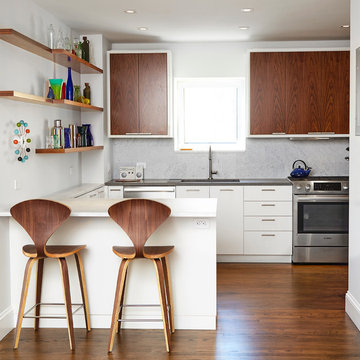
Alyssa Kirsten
На фото: угловая кухня-гостиная среднего размера в стиле модернизм с мраморной столешницей, серым фартуком, техникой из нержавеющей стали, темным паркетным полом, полуостровом, врезной мойкой, плоскими фасадами, темными деревянными фасадами и фартуком из каменной плитки с
На фото: угловая кухня-гостиная среднего размера в стиле модернизм с мраморной столешницей, серым фартуком, техникой из нержавеющей стали, темным паркетным полом, полуостровом, врезной мойкой, плоскими фасадами, темными деревянными фасадами и фартуком из каменной плитки с
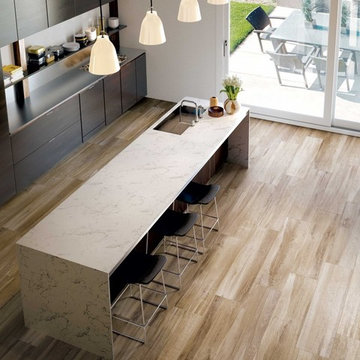
This floor in this photo is actually a porcelain tile installation - the most durable of any flooring material. The high-definition printing technology used to create tiles patterns today create amazingly realistic looks.
"Alder" is available in four colors and two sizes.

Complete kitchen and master bathroom remodeling including double Island, custom cabinets, under cabinet lighting, faux wood beams, recess LED lights, new doors, Hood, Wolf Range, marble countertop, pendant lights. Free standing tub, marble tile
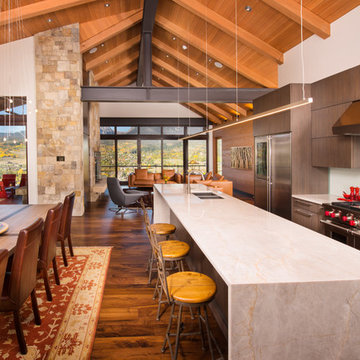
Стильный дизайн: большая прямая кухня-гостиная в современном стиле с врезной мойкой, плоскими фасадами, темными деревянными фасадами, мраморной столешницей, техникой из нержавеющей стали, паркетным полом среднего тона и островом - последний тренд

This custom, high-performance home was designed and built to a LEED for Homes Platinum rating, the highest rating given to homes when certified by the US Green Building Council. The house has been laid out to take maximum advantage of both passive and active solar energy, natural ventilation, low impact and recyclable materials, high efficiency lighting and controls, in a structure that is very simple and economical to build. The envelope of the house is designed to require a minimum amount of energy in order to live and use the home based on the lifestyle of the occupants. The home will have an innovative HVAC system that has been recently developed by engineers from the University of Illinois which uses considerably less energy than a conventional heating and cooling system and provides extremely high indoor air quality utilizing a CERV (conditioned energy recovery ventilation system) combined with a cost effective installation.
Lawrence Smith
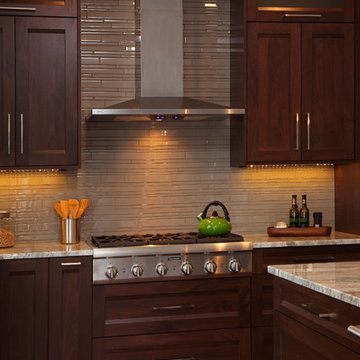
Transitional / Contemporary Stained Walnut Frameless Cabinetry, Quartzite Countertops, Waterfall Island with Prep Sink, Wide Plank White Oak Flooring, Thermador Appliances, Gas Cooktop, Double Ovens
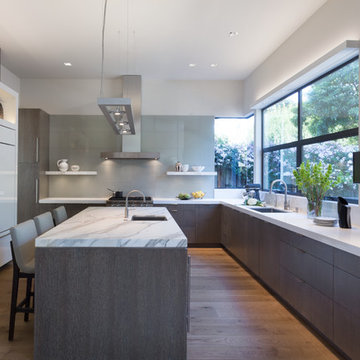
David Duncan Livingston
Идея дизайна: п-образная, серо-белая кухня в современном стиле с врезной мойкой, плоскими фасадами, темными деревянными фасадами, серым фартуком, техникой из нержавеющей стали, паркетным полом среднего тона, островом и мраморной столешницей
Идея дизайна: п-образная, серо-белая кухня в современном стиле с врезной мойкой, плоскими фасадами, темными деревянными фасадами, серым фартуком, техникой из нержавеющей стали, паркетным полом среднего тона, островом и мраморной столешницей
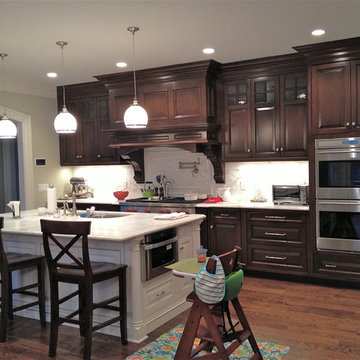
Источник вдохновения для домашнего уюта: прямая кухня среднего размера в стиле неоклассика (современная классика) с обеденным столом, врезной мойкой, фасадами с выступающей филенкой, темными деревянными фасадами, мраморной столешницей, белым фартуком, фартуком из мрамора, техникой из нержавеющей стали, темным паркетным полом, островом и коричневым полом
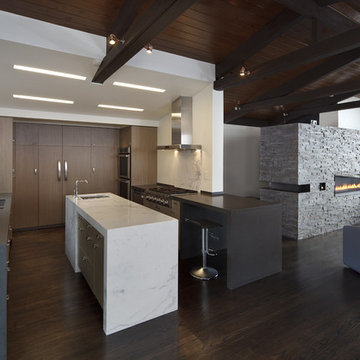
Martinkovic Milford Architects services the San Francisco Bay Area. Learn more about our specialties and past projects at: www.martinkovicmilford.com/houzz
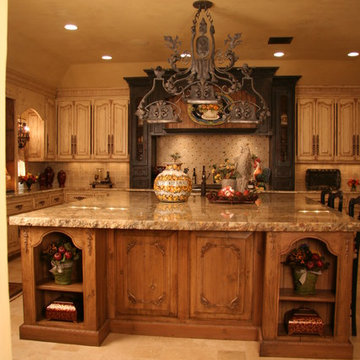
Old world kitchen
Идея дизайна: прямая кухня среднего размера в средиземноморском стиле с обеденным столом, врезной мойкой, фасадами с выступающей филенкой, темными деревянными фасадами, мраморной столешницей, бежевым фартуком, фартуком из каменной плитки, черной техникой, полом из травертина и островом
Идея дизайна: прямая кухня среднего размера в средиземноморском стиле с обеденным столом, врезной мойкой, фасадами с выступающей филенкой, темными деревянными фасадами, мраморной столешницей, бежевым фартуком, фартуком из каменной плитки, черной техникой, полом из травертина и островом

Идея дизайна: большая параллельная кухня-гостиная в современном стиле с одинарной мойкой, плоскими фасадами, темными деревянными фасадами, мраморной столешницей, белым фартуком, фартуком из керамической плитки, черной техникой, полом из керамической плитки, островом, бежевым полом и черной столешницей

The kitchen is in a beautifully newly constructed multi-level luxury home
The clients brief was a design where spaces have an architectural design flow to maintain a stylistic integrity
Glossy and luxurious surfaces with Minimalist, sleek, modern appearance defines the kitchen
All state of art appliances are used here
All drawers and Inner drawers purposely designed to provide maximum convenience as well as a striking visual appeal.
Recessed led down lights under all wall cabinets to add dramatic indirect lighting and ambience
Optimum use of space has led to cabinets till ceiling height with 2 level access all by electronic servo drive opening
Integrated fridges and freezer along with matching doors leading to scullery form part of a minimalistic wall complementing the symmetry and clean lines of the kitchen
All components in the design from the beginning were desired to be elements of modernity that infused a touch of natural feel by lavish use of Marble and neutral colour tones contrasted with rich timber grain provides to create Interest.
The complete kitchen is in flush doors with no handles and all push to open servo opening for wall cabinets
The cleverly concealed pantry has ample space with a second sink and dishwasher along with a large area for small appliances storage on benchtop
The center island piece is intended to reflect a strong style making it an architectural sculpture in the middle of this large room, thus perfectly zoning the kitchen from the formal spaces.
The 2 level Island is perfect for entertaining and adds to the dramatic transition between spaces. Simple lines often lead to surprising visual patterns, which gradually build rhythm.
New York marble backlit makes it a stunning Centre piece offset by led lighting throughout.
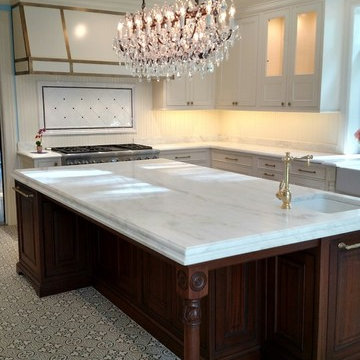
View Fein Construction's kitchen remodeling and kitchen expansion projects for your own home remodeling ideas!
Источник вдохновения для домашнего уюта: отдельная, п-образная кухня в викторианском стиле с фасадами с декоративным кантом, темными деревянными фасадами, мраморной столешницей, островом и белой столешницей
Источник вдохновения для домашнего уюта: отдельная, п-образная кухня в викторианском стиле с фасадами с декоративным кантом, темными деревянными фасадами, мраморной столешницей, островом и белой столешницей
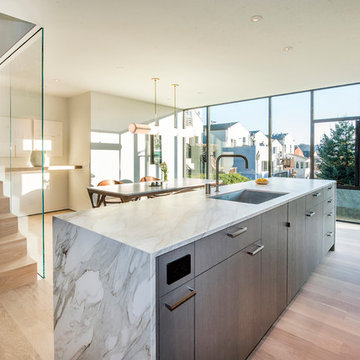
Looking from the kitchen out the back addition of glass and steel that bathes the space in light. Alexander Jermyn Architecture, Robert Vente Photography.
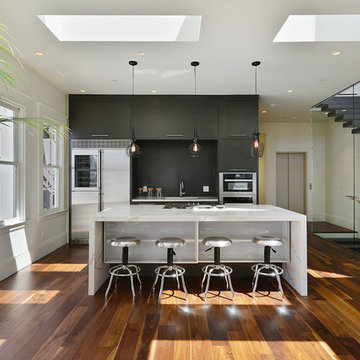
Built and Photographed by Master Builders SF.
Пример оригинального дизайна: прямая кухня-гостиная среднего размера в современном стиле с плоскими фасадами, темными деревянными фасадами, черным фартуком, техникой из нержавеющей стали, островом, врезной мойкой, мраморной столешницей, темным паркетным полом, коричневым полом, белой столешницей и окном
Пример оригинального дизайна: прямая кухня-гостиная среднего размера в современном стиле с плоскими фасадами, темными деревянными фасадами, черным фартуком, техникой из нержавеющей стали, островом, врезной мойкой, мраморной столешницей, темным паркетным полом, коричневым полом, белой столешницей и окном
Кухня с темными деревянными фасадами и мраморной столешницей – фото дизайна интерьера
1