Кухня с фасадами в стиле шейкер и темными деревянными фасадами – фото дизайна интерьера
Сортировать:
Бюджет
Сортировать:Популярное за сегодня
1 - 20 из 25 318 фото
1 из 3

Starr Homes, LLC
Свежая идея для дизайна: кухня в стиле рустика с с полувстраиваемой мойкой (с передним бортиком), фасадами в стиле шейкер, темными деревянными фасадами, бежевым фартуком, фартуком из плитки кабанчик, темным паркетным полом и островом - отличное фото интерьера
Свежая идея для дизайна: кухня в стиле рустика с с полувстраиваемой мойкой (с передним бортиком), фасадами в стиле шейкер, темными деревянными фасадами, бежевым фартуком, фартуком из плитки кабанчик, темным паркетным полом и островом - отличное фото интерьера

Transitional / Contemporary Stained Walnut Frameless Cabinetry, Quartzite Countertops, Waterfall Island with Prep Sink, Wide Plank White Oak Flooring, Thermador Appliances, Gas Cooktop, Double Ovens
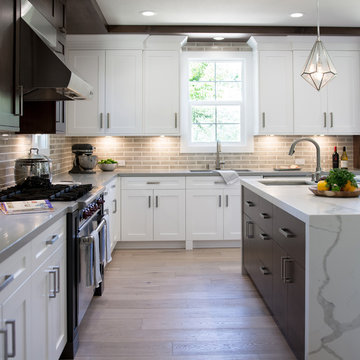
This kitchen is the perfect blend of traditional and modern. The traditional shaker cabinetry with large crown molding contrasts the ultra-modern alder wood valence above the kitchen perimeter, with matching cabinets encasing the range hood. A waterfall edge quartz island with alder cabinetry adds another element of sophistication. Elegant pendants, handmade Encore crackle glaze tile and clean-lined hardware make this kitchen a true blend of the two styles.
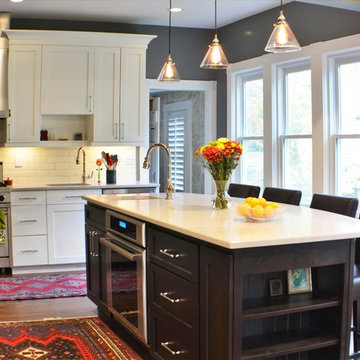
A large island was installed in the kitchen addition. Complete with four comfortable bar stools facing the chef, or the flat screen TV that is mounted on the opposite wall. Bookshelf endcap with bead board backing.
photo: Monk's Home Improvements

Interior Designer: Allard & Roberts Interior Design, Inc.
Builder: Glennwood Custom Builders
Architect: Con Dameron
Photographer: Kevin Meechan
Doors: Sun Mountain
Cabinetry: Advance Custom Cabinetry
Countertops & Fireplaces: Mountain Marble & Granite
Window Treatments: Blinds & Designs, Fletcher NC
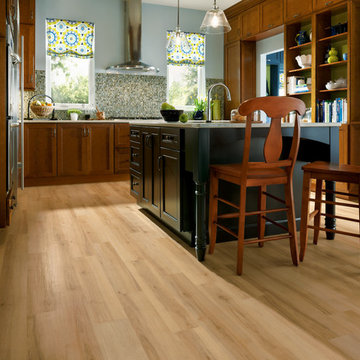
Luxury vinyl plank flooring is an easy-care solution in this traditional style kitchen.
Свежая идея для дизайна: большая отдельная, угловая кухня в классическом стиле с фасадами в стиле шейкер, темными деревянными фасадами, бежевым фартуком, техникой из нержавеющей стали, полом из винила и островом - отличное фото интерьера
Свежая идея для дизайна: большая отдельная, угловая кухня в классическом стиле с фасадами в стиле шейкер, темными деревянными фасадами, бежевым фартуком, техникой из нержавеющей стали, полом из винила и островом - отличное фото интерьера

Стильный дизайн: кухня в стиле фьюжн с тройной мойкой, фасадами в стиле шейкер, темными деревянными фасадами, столешницей из плитки, белым фартуком, фартуком из керамической плитки, паркетным полом среднего тона и островом - последний тренд

Treasure Mosaic, Area White (backsplash), Alpine Espresso (floor), Specular Syrma (fireplace) - Kat Alves Photography
Стильный дизайн: огромная прямая кухня в современном стиле с врезной мойкой, фасадами в стиле шейкер, темными деревянными фасадами, фартуком цвета металлик, фартуком из плитки мозаики, техникой из нержавеющей стали, полом из керамогранита, островом, обеденным столом, столешницей из акрилового камня и коричневым полом - последний тренд
Стильный дизайн: огромная прямая кухня в современном стиле с врезной мойкой, фасадами в стиле шейкер, темными деревянными фасадами, фартуком цвета металлик, фартуком из плитки мозаики, техникой из нержавеющей стали, полом из керамогранита, островом, обеденным столом, столешницей из акрилового камня и коричневым полом - последний тренд

Photography by Landmark Photography
Свежая идея для дизайна: угловая кухня в современном стиле с техникой из нержавеющей стали, фартуком из плитки кабанчик, фасадами в стиле шейкер, темными деревянными фасадами и серым фартуком - отличное фото интерьера
Свежая идея для дизайна: угловая кухня в современном стиле с техникой из нержавеющей стали, фартуком из плитки кабанчик, фасадами в стиле шейкер, темными деревянными фасадами и серым фартуком - отличное фото интерьера

The stunning kitchen is a nod to the 70's - dark walnut cabinetry combined with glazed tiles and polished stone. Plenty of storage and Butlers Pantry make this an entertainers dream.

Open concept, please! This open concept [Kitchen, casual dining and family room] were made for family gatherings and entertaining friends. The size of the open space allows for plenty of seating and conversations. There is not a bad seat in the house. No matter where you sit, you are still apart of the action.

This kitchen was designed by Sarah Robertsonof Studio Dearborn for the House Beautiful Whole Home Concept House 2020 in Denver, Colorado. Photos Adam Macchia. For more information, you may visit our website at www.studiodearborn.com or email us at info@studiodearborn.com.

This is the beautiful Siteline Display in our showroom. I has three Galley Ideal Workstations, Cambria's Skara Brae countertops, Bosch appliances, an induction cooktop, and The Galley Accessory Kits.

Marrying their love for the mountains with their new city lifestyle, this downtown condo went from a choppy 90’s floor plan to an open and inviting mountain loft. New hardwood floors were laid throughout and plaster walls were featured to give this loft a more inviting and warm atmosphere. The floor plan was reimagined, giving the clients a full formal entry with storage, while letting the rest of the space remain open for entertaining. Custom white oak cabinetry was designed, which also features handmade hardware and a handmade ceramic backsplash.
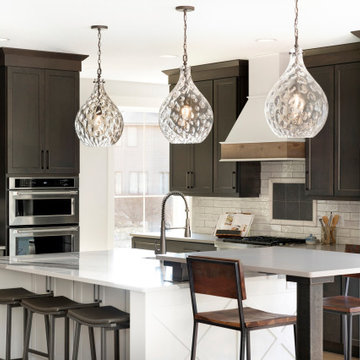
Идея дизайна: угловая кухня в стиле неоклассика (современная классика) с фасадами в стиле шейкер, темными деревянными фасадами, белым фартуком, техникой из нержавеющей стали, паркетным полом среднего тона, островом, коричневым полом и белой столешницей

Свежая идея для дизайна: большая параллельная кухня-гостиная в средиземноморском стиле с темными деревянными фасадами, серым фартуком, фартуком из каменной плитки, техникой из нержавеющей стали, островом, коричневым полом, серой столешницей, врезной мойкой, фасадами в стиле шейкер, темным паркетным полом и балками на потолке - отличное фото интерьера
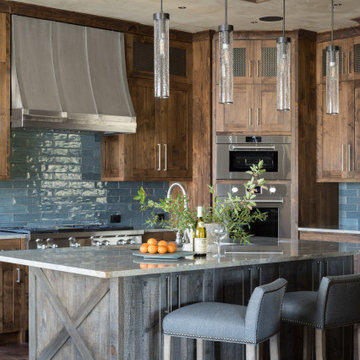
Пример оригинального дизайна: угловая кухня в стиле рустика с фасадами в стиле шейкер, темными деревянными фасадами, синим фартуком, техникой из нержавеющей стали, темным паркетным полом, островом и коричневым полом

На фото: п-образная кухня в стиле рустика с фасадами в стиле шейкер, темными деревянными фасадами, серым фартуком, двумя и более островами, коричневым полом и мойкой у окна
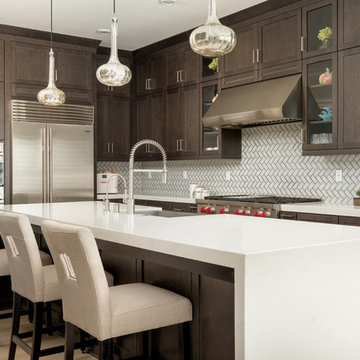
На фото: угловая кухня среднего размера в стиле неоклассика (современная классика) с с полувстраиваемой мойкой (с передним бортиком), фасадами в стиле шейкер, темными деревянными фасадами, столешницей из кварцевого агломерата, белым фартуком, фартуком из стеклянной плитки, техникой из нержавеющей стали, светлым паркетным полом, островом, белой столешницей и бежевым полом с
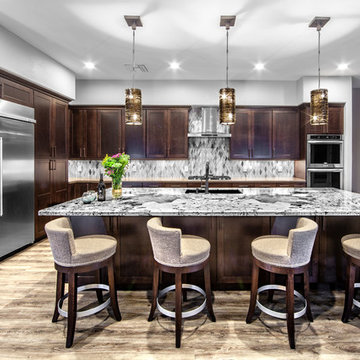
Transformed a dated home which had segregated rooms and lacked luster into an open, free flowing home perfect for relaxing and entertaining. Design by: Inside Style Photo's by: Chris Wessling
Кухня с фасадами в стиле шейкер и темными деревянными фасадами – фото дизайна интерьера
1