Кухня с темными деревянными фасадами и фартуком из керамической плитки – фото дизайна интерьера
Сортировать:
Бюджет
Сортировать:Популярное за сегодня
101 - 120 из 17 101 фото

The "Dream of the '90s" was alive in this industrial loft condo before Neil Kelly Portland Design Consultant Erika Altenhofen got her hands on it. The 1910 brick and timber building was converted to condominiums in 1996. No new roof penetrations could be made, so we were tasked with creating a new kitchen in the existing footprint. Erika's design and material selections embrace and enhance the historic architecture, bringing in a warmth that is rare in industrial spaces like these. Among her favorite elements are the beautiful black soapstone counter tops, the RH medieval chandelier, concrete apron-front sink, and Pratt & Larson tile backsplash
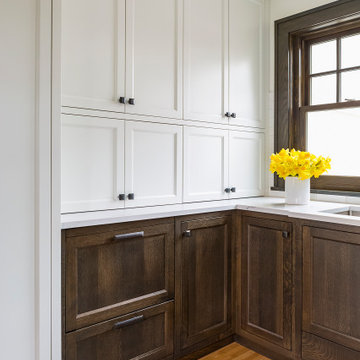
Painted white upper cabinets and white, paneled refrigerator and freezer columns keep the space bright and allow light to move around the space. Dark wood base cabinets tie in with the look and feel of the 1918 home.
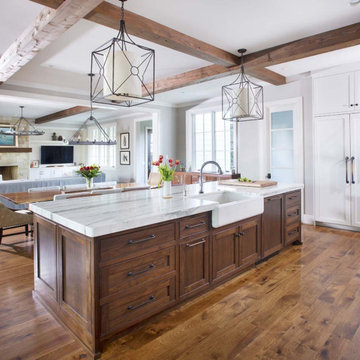
Стильный дизайн: большая угловая кухня-гостиная в классическом стиле с с полувстраиваемой мойкой (с передним бортиком), фасадами с декоративным кантом, темными деревянными фасадами, мраморной столешницей, белым фартуком, фартуком из керамической плитки, техникой из нержавеющей стали, темным паркетным полом, островом, коричневым полом и белой столешницей - последний тренд
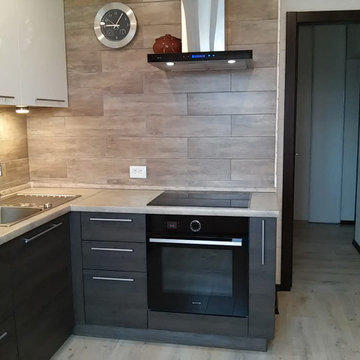
На фото: отдельная, угловая кухня среднего размера в современном стиле с врезной мойкой, плоскими фасадами, темными деревянными фасадами, столешницей из ламината, коричневым фартуком, фартуком из керамической плитки, техникой из нержавеющей стали и бежевой столешницей с
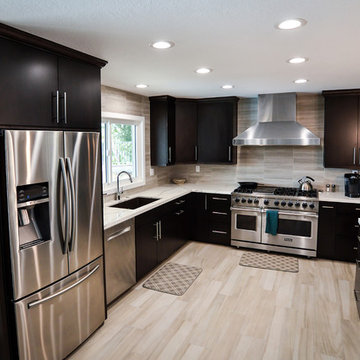
This Modern Kitchen design is located in the beautiful area of Anaheim Hills. We opened up the room by removing the existing walls and one load bearing beam, but leaving a few load bearing sections and beams in place. Three new beams were flush mounted within the ceiling for support. Keeping in the modern design A Calacatta Marble look quartz was used on the counters with a clean and sharp looking square edge profile. For the backsplash we utilized a 3D, 6x16 in size, ceramic tile that has the look of Vein Cut Travertine. The cabinets are a slab door style, in an Espresso Stain, accented with over-sized bar pulls. A new window was installed to keep everything in the kitchen area new and modern. For function and cleanliness we added a built in microwave into the peninsula, matched with a large banks of drawers to accommodate all large kitchenware. To finish off the space and connect the rooms together, we laid a large format wood looking tile throughout the entire new open area.
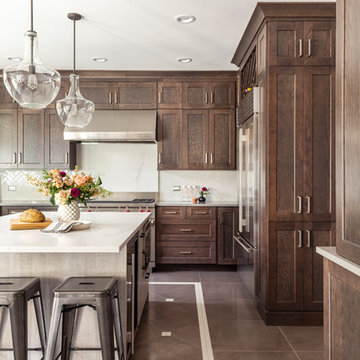
Free ebook, Creating the Ideal Kitchen. DOWNLOAD NOW
Our clients came in after thinking a long time about what to do with their kitchen – new cabinets or paint them, white kitchen or wood, custom or is semi-custom? All good questions to ask! They were committed to making this home for a while, they decided to do a full remodel. The kitchen was not living up to its potential both visually and functionally. The dark cabinets and countertop made the room feel dull. And the major drawback, a large corner pantry that was eating into the room, make it appear smaller than it was.
We started by ditching the corner pantry. It created a perfectly centered spot for the new professional range and made room for a much larger island that now houses a beverage center, microwave drawer, seating for three and tons of storage. The multi-generational family does a ton of cooking, so this kitchen gets used! We spent lots of time fine tuning the storage devices and planning where critical items would be stored. This included the new pantry area across from the refrigerator that houses small appliances and food staples.
Designed by: Susan Klimala, CKBD
Photography by: LOMA Studios
For more information on kitchen and bath design ideas go to: www.kitchenstudio-ge.com
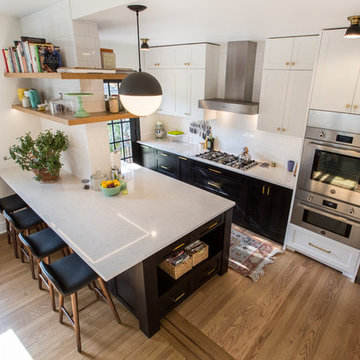
Paulina Hospod
Свежая идея для дизайна: большая кухня в стиле неоклассика (современная классика) с обеденным столом, с полувстраиваемой мойкой (с передним бортиком), фасадами в стиле шейкер, темными деревянными фасадами, столешницей из кварцевого агломерата, белым фартуком, фартуком из керамической плитки, техникой из нержавеющей стали, светлым паркетным полом и полуостровом - отличное фото интерьера
Свежая идея для дизайна: большая кухня в стиле неоклассика (современная классика) с обеденным столом, с полувстраиваемой мойкой (с передним бортиком), фасадами в стиле шейкер, темными деревянными фасадами, столешницей из кварцевого агломерата, белым фартуком, фартуком из керамической плитки, техникой из нержавеющей стали, светлым паркетным полом и полуостровом - отличное фото интерьера
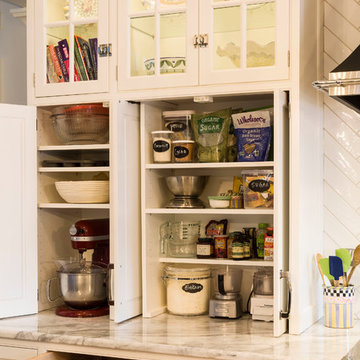
A lot of detail went into the remodeling of our client’s kitchen. The high-end custom wood cabinets by Kountry Kraft were hand painted. Some of the cabinet doors open and slide back into a small internal pocket built into the side of the cabinet for convenience.

New kitchen features Heath ceramic tile backsplash and horizontal rift sawn walnut veneers.
Стильный дизайн: большая прямая кухня в стиле модернизм с обеденным столом, одинарной мойкой, плоскими фасадами, темными деревянными фасадами, столешницей из кварцевого агломерата, синим фартуком, фартуком из керамической плитки, техникой из нержавеющей стали, полом из керамической плитки, островом и синим полом - последний тренд
Стильный дизайн: большая прямая кухня в стиле модернизм с обеденным столом, одинарной мойкой, плоскими фасадами, темными деревянными фасадами, столешницей из кварцевого агломерата, синим фартуком, фартуком из керамической плитки, техникой из нержавеющей стали, полом из керамической плитки, островом и синим полом - последний тренд
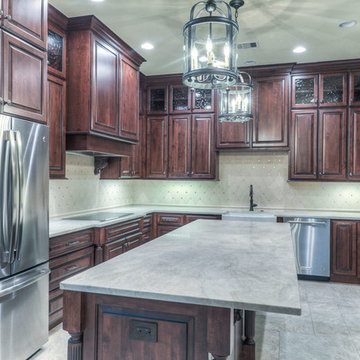
Идея дизайна: большая отдельная, угловая кухня в классическом стиле с с полувстраиваемой мойкой (с передним бортиком), фасадами с выступающей филенкой, темными деревянными фасадами, гранитной столешницей, белым фартуком, фартуком из керамической плитки, техникой из нержавеющей стали, полом из винила и островом

Open kitchen plan with 2 tier countertop/eating height. Waterfall edge from one cabinet height to eating height and again to floor. Elongated hex tile from Pratt & Larson tile. Caesarstone pure white quartz countertop.
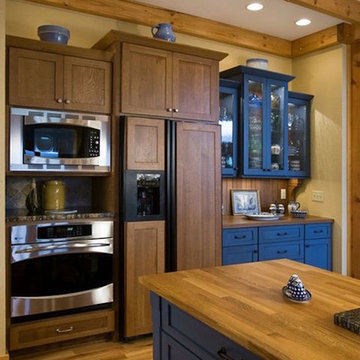
Идея дизайна: п-образная кухня-гостиная среднего размера в стиле рустика с фасадами в стиле шейкер, темными деревянными фасадами, гранитной столешницей, бежевым фартуком, фартуком из керамической плитки, техникой из нержавеющей стали, светлым паркетным полом, островом, врезной мойкой и бежевым полом
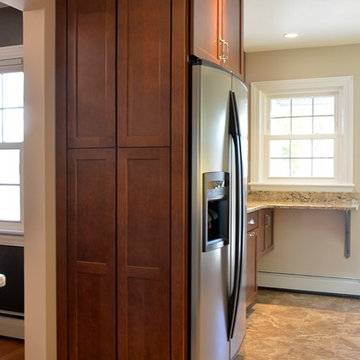
Decorative Side Of Full Depth Refrigerator
Пример оригинального дизайна: отдельная, параллельная кухня среднего размера в стиле неоклассика (современная классика) с врезной мойкой, фасадами в стиле шейкер, темными деревянными фасадами, столешницей из кварцевого агломерата, бежевым фартуком, фартуком из керамической плитки, техникой из нержавеющей стали, полом из керамогранита и полуостровом
Пример оригинального дизайна: отдельная, параллельная кухня среднего размера в стиле неоклассика (современная классика) с врезной мойкой, фасадами в стиле шейкер, темными деревянными фасадами, столешницей из кварцевого агломерата, бежевым фартуком, фартуком из керамической плитки, техникой из нержавеющей стали, полом из керамогранита и полуостровом
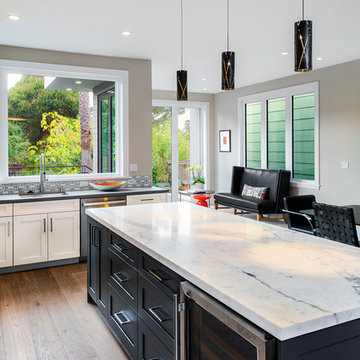
Lucas Fladzinski
Источник вдохновения для домашнего уюта: угловая кухня-гостиная среднего размера в современном стиле с врезной мойкой, фасадами с утопленной филенкой, темными деревянными фасадами, мраморной столешницей, фартуком из керамической плитки, техникой из нержавеющей стали, паркетным полом среднего тона и островом
Источник вдохновения для домашнего уюта: угловая кухня-гостиная среднего размера в современном стиле с врезной мойкой, фасадами с утопленной филенкой, темными деревянными фасадами, мраморной столешницей, фартуком из керамической плитки, техникой из нержавеющей стали, паркетным полом среднего тона и островом
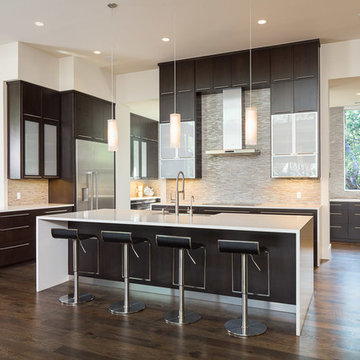
Andrew Pogue Photography
Стильный дизайн: большая п-образная кухня-гостиная в современном стиле с с полувстраиваемой мойкой (с передним бортиком), плоскими фасадами, темными деревянными фасадами, бежевым фартуком, техникой из нержавеющей стали, темным паркетным полом, островом, столешницей из кварцита и фартуком из керамической плитки - последний тренд
Стильный дизайн: большая п-образная кухня-гостиная в современном стиле с с полувстраиваемой мойкой (с передним бортиком), плоскими фасадами, темными деревянными фасадами, бежевым фартуком, техникой из нержавеющей стали, темным паркетным полом, островом, столешницей из кварцита и фартуком из керамической плитки - последний тренд
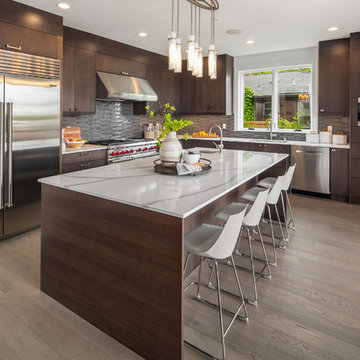
Modern kitchen design with dark wood cabinetry and marble countertops. Kitchen island has a breakfast bar with white barstools.
Стильный дизайн: большая угловая кухня в стиле ретро с плоскими фасадами, темными деревянными фасадами, мраморной столешницей, серым фартуком, фартуком из керамической плитки, техникой из нержавеющей стали, островом, белой столешницей, врезной мойкой, светлым паркетным полом и мойкой у окна - последний тренд
Стильный дизайн: большая угловая кухня в стиле ретро с плоскими фасадами, темными деревянными фасадами, мраморной столешницей, серым фартуком, фартуком из керамической плитки, техникой из нержавеющей стали, островом, белой столешницей, врезной мойкой, светлым паркетным полом и мойкой у окна - последний тренд
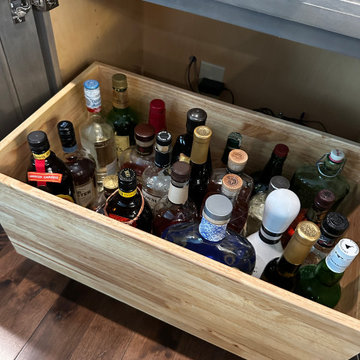
Cabinetry: Showplace Framed
Style: Sonoma w/ Matching Five Piece Drawer Headers
Finish: Maple Flagstone
Countertop: (Solid Surfaces Unlimited) Kitchen – Snowy River Quartz; Dry Bar – Siberian Ice
Plumbing: (Progressive Plumbing) Blanco Anthracite Single Bowl
Hardware: (Hardware Resources) Sonoma Pull in Brushed Pewter
Tile: (Virginia Tile) Backsplash – 3” x 12” Teramoda in Powder w/ Matching Trim; (Genesee Tile) Floor – 12” x 24” Reflex Night
Designer: Devon Moore
Contractor: Loyalty Contracting
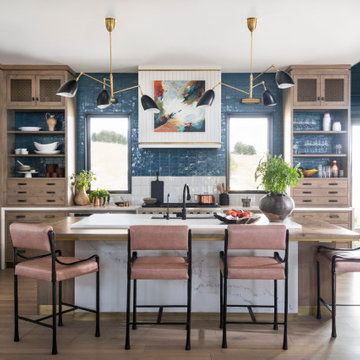
This kitchen was designed by Sarah Robertsonof Studio Dearborn for the House Beautiful Whole Home Concept House 2020 in Denver, Colorado. Photos Adam Macchia. For more information, you may visit our website at www.studiodearborn.com or email us at info@studiodearborn.com.
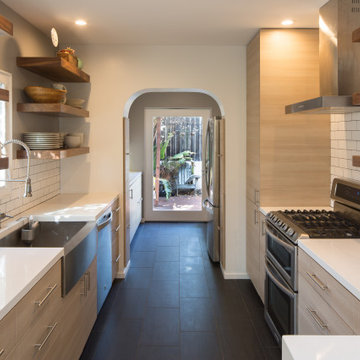
A complete re-imagining of an existing galley kitchen in a 1925 Spanish home. The design intent was to seamlessly meld modern interior design ideas within the existing framework of the home. In order to integrate the kitchen more to the dining area, a large portion of the wall dividing the kitchen and dining room was removed which became the location of the breakfast bar and liquor cabinet. The original arched divider between the kitchen and breakfast nook was relocated to hide the refrigerator, but retained to help integrate the old and the new. Custom open walnut shelving was used in the main part of the kitchen to further expand the experience of the galley kitchen and subway tile was used to, again, help bridge between the time periods. White Quartz countertops with waterfall edges with greyed wood cabinet faces round out the design.
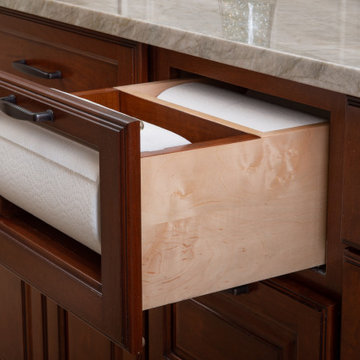
With a kitchen so open, with few upper cabinets, the client wanted an idea for hiding the paper towel roll. We gave her a custom drawer for a roll of paper towels as well as storage for several more rolls.
Кухня с темными деревянными фасадами и фартуком из керамической плитки – фото дизайна интерьера
6