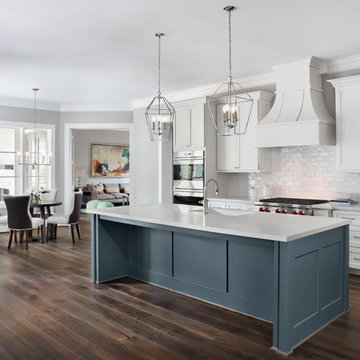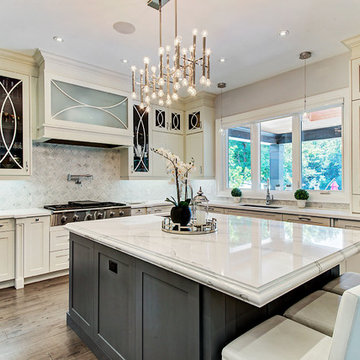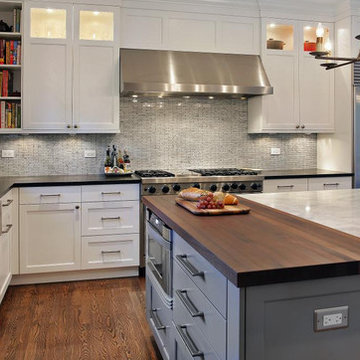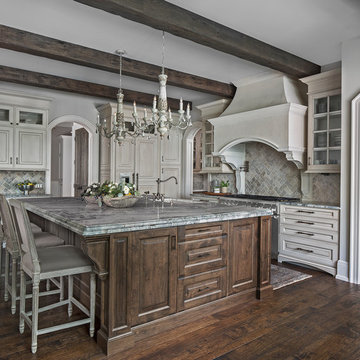Кухня с темным паркетным полом – фото дизайна интерьера
Сортировать:
Бюджет
Сортировать:Популярное за сегодня
1 - 20 из 8 219 фото
1 из 3

Easton, Maryland Traditional Kitchen Design by #JenniferGilmer with a lake view
http://gilmerkitchens.com/
Photography by Bob Narod

Our clients came to us wanting to update and open up their kitchen, breakfast nook, wet bar, and den. They wanted a cleaner look without clutter but didn’t want to go with an all-white kitchen, fearing it’s too trendy. Their kitchen was not utilized well and was not aesthetically appealing; it was very ornate and dark. The cooktop was too far back in the kitchen towards the butler’s pantry, making it awkward when cooking, so they knew they wanted that moved. The rest was left up to our designer to overcome these obstacles and give them their dream kitchen.
We gutted the kitchen cabinets, including the built-in china cabinet and all finishes. The pony wall that once separated the kitchen from the den (and also housed the sink, dishwasher, and ice maker) was removed, and those appliances were relocated to the new large island, which had a ton of storage and a 15” overhang for bar seating. Beautiful aged brass Quebec 6-light pendants were hung above the island.
All cabinets were replaced and drawers were designed to maximize storage. The Eclipse “Greensboro” cabinetry was painted gray with satin brass Emtek Mod Hex “Urban Modern” pulls. A large banquet seating area was added where the stand-alone kitchen table once sat. The main wall was covered with 20x20 white Golwoo tile. The backsplash in the kitchen and the banquette accent tile was a contemporary coordinating Tempesta Neve polished Wheaton mosaic marble.
In the wet bar, they wanted to completely gut and replace everything! The overhang was useless and it was closed off with a large bar that they wanted to be opened up, so we leveled out the ceilings and filled in the original doorway into the bar in order for the flow into the kitchen and living room more natural. We gutted all cabinets, plumbing, appliances, light fixtures, and the pass-through pony wall. A beautiful backsplash was installed using Nova Hex Graphite ceramic mosaic 5x5 tile. A 15” overhang was added at the counter for bar seating.
In the den, they hated the brick fireplace and wanted a less rustic look. The original mantel was very bulky and dark, whereas they preferred a more rectangular firebox opening, if possible. We removed the fireplace and surrounding hearth, brick, and trim, as well as the built-in cabinets. The new fireplace was flush with the wall and surrounded with Tempesta Neve Polished Marble 8x20 installed in a Herringbone pattern. The TV was hung above the fireplace and floating shelves were added to the surrounding walls for photographs and artwork.
They wanted to completely gut and replace everything in the powder bath, so we started by adding blocking in the wall for the new floating cabinet and a white vessel sink. Black Boardwalk Charcoal Hex Porcelain mosaic 2x2 tile was used on the bathroom floor; coordinating with a contemporary “Cleopatra Silver Amalfi” black glass 2x4 mosaic wall tile. Two Schoolhouse Electric “Isaac” short arm brass sconces were added above the aged brass metal framed hexagon mirror. The countertops used in here, as well as the kitchen and bar, were Elements quartz “White Lightning.” We refinished all existing wood floors downstairs with hand scraped with the grain. Our clients absolutely love their new space with its ease of organization and functionality.

На фото: большая угловая кухня в классическом стиле с техникой из нержавеющей стали, мраморной столешницей, обеденным столом, фасадами с выступающей филенкой, темными деревянными фасадами, темным паркетным полом, островом и белой столешницей

Interior Design by Kat Lawton Interiors |
Photograph by Haris Kenjar
Пример оригинального дизайна: большая п-образная, светлая кухня в стиле неоклассика (современная классика) с врезной мойкой, фасадами в стиле шейкер, белыми фасадами, мраморной столешницей, белым фартуком, фартуком из мрамора, техникой из нержавеющей стали, темным паркетным полом, островом, коричневым полом и двухцветным гарнитуром
Пример оригинального дизайна: большая п-образная, светлая кухня в стиле неоклассика (современная классика) с врезной мойкой, фасадами в стиле шейкер, белыми фасадами, мраморной столешницей, белым фартуком, фартуком из мрамора, техникой из нержавеющей стали, темным паркетным полом, островом, коричневым полом и двухцветным гарнитуром

European charm meets a fully modern and super functional kitchen. This beautiful light and airy setting is perfect for cooking and entertaining. Wood beams and dark floors compliment the oversized island with farmhouse sink. Custom cabinetry is designed specifically with the cook in mind, featuring great storage and amazing extras.
James Kruger, Landmark Photography & Design, LLP.
Learn more about our showroom and kitchen and bath design: http://www.mingleteam.com

The end of this island features clean lines and plenty of storage. Additionally, there is a prep sink and plenty of seating.
На фото: большая угловая, светлая кухня в классическом стиле с обеденным столом, врезной мойкой, фасадами с выступающей филенкой, белыми фасадами, гранитной столешницей, серым фартуком, фартуком из каменной плитки, техникой из нержавеющей стали, темным паркетным полом и островом с
На фото: большая угловая, светлая кухня в классическом стиле с обеденным столом, врезной мойкой, фасадами с выступающей филенкой, белыми фасадами, гранитной столешницей, серым фартуком, фартуком из каменной плитки, техникой из нержавеющей стали, темным паркетным полом и островом с

Идея дизайна: огромная п-образная кухня в морском стиле с обеденным столом, фасадами в стиле шейкер, белыми фасадами, бежевым фартуком, техникой из нержавеющей стали, темным паркетным полом, островом, с полувстраиваемой мойкой (с передним бортиком), мраморной столешницей, фартуком из плитки мозаики и коричневым полом

The builder, Stellar Blu, wanted something a little different for this Parade of Homes home but Wake Forest can be a tricky market and so it was important to maintain marketability. We chose to use leaded glass, LED in cabinet lighting and other subtile features to create a timeless design.
Photo by Tad Davis Photography

John Evans
Свежая идея для дизайна: огромная п-образная, светлая кухня в классическом стиле с фасадами с декоративным кантом, белыми фасадами, белым фартуком, техникой под мебельный фасад, темным паркетным полом, островом, гранитной столешницей и фартуком из каменной плитки - отличное фото интерьера
Свежая идея для дизайна: огромная п-образная, светлая кухня в классическом стиле с фасадами с декоративным кантом, белыми фасадами, белым фартуком, техникой под мебельный фасад, темным паркетным полом, островом, гранитной столешницей и фартуком из каменной плитки - отличное фото интерьера

Scott Sandler Photography
Стильный дизайн: параллельная кухня среднего размера с обеденным столом, с полувстраиваемой мойкой (с передним бортиком), фасадами с выступающей филенкой, белыми фасадами, белым фартуком, техникой из нержавеющей стали, темным паркетным полом, островом, фартуком из керамической плитки и коричневым полом - последний тренд
Стильный дизайн: параллельная кухня среднего размера с обеденным столом, с полувстраиваемой мойкой (с передним бортиком), фасадами с выступающей филенкой, белыми фасадами, белым фартуком, техникой из нержавеющей стали, темным паркетным полом, островом, фартуком из керамической плитки и коричневым полом - последний тренд

The size of this kichen allows for multiple work stations from which various courses could be prepared by multiple individuals. Ample counter space as well as separate zones for wine/coffee station and desert bar. The large stone hood with wrought iron sconces and marble mosaic backsplash creates a stunning focal point. Custom stone corbles on the hood were designed to allow the pot filler to swing from a pot on the range to the adjacent sink. The wall of cabinetry not only provides abundant storage, but also disguises the 36" Subzero Refrigerator and the endtrance to a large walk-in pantry. Photos by Neil Rashba

Свежая идея для дизайна: огромная угловая кухня в классическом стиле с бежевым фартуком, фартуком из каменной плиты, техникой из нержавеющей стали, островом, с полувстраиваемой мойкой (с передним бортиком), фасадами с декоративным кантом, белыми фасадами, гранитной столешницей, темным паркетным полом и коричневым полом - отличное фото интерьера

Cate Black
Свежая идея для дизайна: большая кухня-гостиная в стиле неоклассика (современная классика) с белыми фасадами, столешницей из кварцита, белым фартуком, фартуком из плитки кабанчик, техникой из нержавеющей стали, темным паркетным полом, островом, коричневым полом, белой столешницей, врезной мойкой и фасадами в стиле шейкер - отличное фото интерьера
Свежая идея для дизайна: большая кухня-гостиная в стиле неоклассика (современная классика) с белыми фасадами, столешницей из кварцита, белым фартуком, фартуком из плитки кабанчик, техникой из нержавеющей стали, темным паркетным полом, островом, коричневым полом, белой столешницей, врезной мойкой и фасадами в стиле шейкер - отличное фото интерьера

Идея дизайна: большая п-образная, светлая кухня в современном стиле с врезной мойкой, фасадами с утопленной филенкой, белым фартуком, техникой из нержавеющей стали, темным паркетным полом, островом, коричневым полом, бежевой столешницей, бежевыми фасадами, столешницей из кварцита, фартуком из керамогранитной плитки и мойкой у окна

Пример оригинального дизайна: угловая кухня в стиле неоклассика (современная классика) с врезной мойкой, стеклянными фасадами, бежевыми фасадами, серым фартуком, техникой из нержавеющей стали, темным паркетным полом, островом, коричневым полом, белой столешницей и мойкой у окна

This 2 story home with a first floor Master Bedroom features a tumbled stone exterior with iron ore windows and modern tudor style accents. The Great Room features a wall of built-ins with antique glass cabinet doors that flank the fireplace and a coffered beamed ceiling. The adjacent Kitchen features a large walnut topped island which sets the tone for the gourmet kitchen. Opening off of the Kitchen, the large Screened Porch entertains year round with a radiant heated floor, stone fireplace and stained cedar ceiling. Photo credit: Picture Perfect Homes

На фото: большая угловая кухня в стиле кантри с обеденным столом, с полувстраиваемой мойкой (с передним бортиком), фасадами в стиле шейкер, белыми фасадами, столешницей из талькохлорита, серым фартуком, техникой из нержавеющей стали, темным паркетным полом, островом, коричневым полом и белой столешницей с

На фото: отдельная, параллельная кухня в классическом стиле с врезной мойкой, фасадами с выступающей филенкой, темными деревянными фасадами, серым фартуком, техникой из нержавеющей стали, темным паркетным полом, островом и черным полом с

This Italian Masterpiece features an expansive kitchen with double islands. The hidden fridge sits behind black panel doors. With white cabinets and black marble countertops, this kitchen is highlighted with a barrel-vaulted ceiling.

Juliet Murphy Photography
Свежая идея для дизайна: параллельная кухня среднего размера в стиле лофт с обеденным столом, плоскими фасадами, черными фасадами, столешницей из бетона, техникой под мебельный фасад, темным паркетным полом, островом и коричневым полом - отличное фото интерьера
Свежая идея для дизайна: параллельная кухня среднего размера в стиле лофт с обеденным столом, плоскими фасадами, черными фасадами, столешницей из бетона, техникой под мебельный фасад, темным паркетным полом, островом и коричневым полом - отличное фото интерьера
Кухня с темным паркетным полом – фото дизайна интерьера
1