Кухня с темным паркетным полом – фото дизайна интерьера
Сортировать:
Бюджет
Сортировать:Популярное за сегодня
1 - 20 из 958 фото

Heiser Media
Свежая идея для дизайна: угловая, светлая кухня в стиле кантри с фасадами в стиле шейкер, белыми фасадами, мраморной столешницей, белым фартуком, техникой из нержавеющей стали, темным паркетным полом и фартуком из мрамора - отличное фото интерьера
Свежая идея для дизайна: угловая, светлая кухня в стиле кантри с фасадами в стиле шейкер, белыми фасадами, мраморной столешницей, белым фартуком, техникой из нержавеющей стали, темным паркетным полом и фартуком из мрамора - отличное фото интерьера
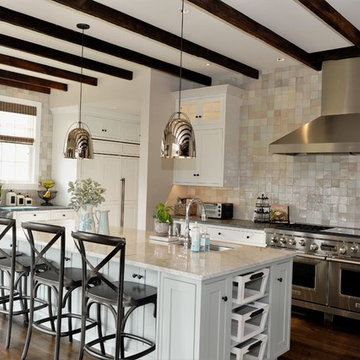
На фото: большая угловая кухня в стиле неоклассика (современная классика) с врезной мойкой, белыми фасадами, техникой из нержавеющей стали, темным паркетным полом, островом, коричневым полом, бежевым фартуком, фартуком из керамической плитки, фасадами с декоративным кантом и столешницей из кварцита с
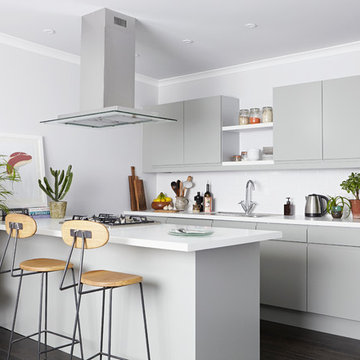
This light-filled open-plan kitchen is finished in calming light grey handleless cabinets and Duropal laminate worktop. This inexpensive design maximises the space, with a peninsula island providing additional countertop and dining space.

Architect: Blaine Bonadies, Bonadies Architect
Photography By: Jean Allsopp Photography
“Just as described, there is an edgy, irreverent vibe here, but the result has an appropriate stature and seriousness. Love the overscale windows. And the outdoor spaces are so great.”
Situated atop an old Civil War battle site, this new residence was conceived for a couple with southern values and a rock-and-roll attitude. The project consists of a house, a pool with a pool house and a renovated music studio. A marriage of modern and traditional design, this project used a combination of California redwood siding, stone and a slate roof with flat-seam lead overhangs. Intimate and well planned, there is no space wasted in this home. The execution of the detail work, such as handmade railings, metal awnings and custom windows jambs, made this project mesmerizing.
Cues from the client and how they use their space helped inspire and develop the initial floor plan, making it live at a human scale but with dramatic elements. Their varying taste then inspired the theme of traditional with an edge. The lines and rhythm of the house were simplified, and then complemented with some key details that made the house a juxtaposition of styles.
The wood Ultimate Casement windows were all standard sizes. However, there was a desire to make the windows have a “deep pocket” look to create a break in the facade and add a dramatic shadow line. Marvin was able to customize the jambs by extruding them to the exterior. They added a very thin exterior profile, which negated the need for exterior casing. The same detail was in the stone veneers and walls, as well as the horizontal siding walls, with no need for any modification. This resulted in a very sleek look.
MARVIN PRODUCTS USED:
Marvin Ultimate Casement Window

Kitchen expansion and remodel with custom white shaker cabinets, polished nickel hardware, custom lit glass-front cabinets doors, glass mosaic tile backsplash. Coffered copper ceiling with custom white trim and crown molding. White cabinets with marble counter top, dark island with white marble countertop, medium hardwood flooring. Concealed appliances and Wolf range and hood. White and nickel pendant lighting. Island with seating for four. Kitchen with built-in bookshelves in open layout.
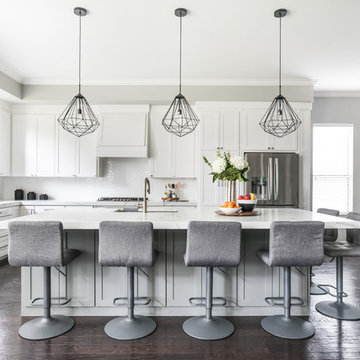
Источник вдохновения для домашнего уюта: большая угловая кухня-гостиная в стиле неоклассика (современная классика) с врезной мойкой, белыми фасадами, белым фартуком, техникой из нержавеющей стали, темным паркетным полом, островом, коричневым полом, белой столешницей, столешницей из кварцита, фартуком из керамической плитки и фасадами в стиле шейкер

Julia Lynn
Стильный дизайн: угловая кухня в морском стиле с обеденным столом, фасадами с утопленной филенкой, белыми фасадами, белым фартуком, техникой из нержавеющей стали, темным паркетным полом, островом, коричневым полом, белой столешницей и барной стойкой - последний тренд
Стильный дизайн: угловая кухня в морском стиле с обеденным столом, фасадами с утопленной филенкой, белыми фасадами, белым фартуком, техникой из нержавеющей стали, темным паркетным полом, островом, коричневым полом, белой столешницей и барной стойкой - последний тренд

This 1966 contemporary home was completely renovated into a beautiful, functional home with an up-to-date floor plan more fitting for the way families live today. Removing all of the existing kitchen walls created the open concept floor plan. Adding an addition to the back of the house extended the family room. The first floor was also reconfigured to add a mudroom/laundry room and the first floor powder room was transformed into a full bath. A true master suite with spa inspired bath and walk-in closet was made possible by reconfiguring the existing space and adding an addition to the front of the house.

На фото: кухня в современном стиле с врезной мойкой, фасадами с утопленной филенкой, белыми фасадами, белым фартуком, техникой из нержавеющей стали, темным паркетным полом, островом и телевизором с
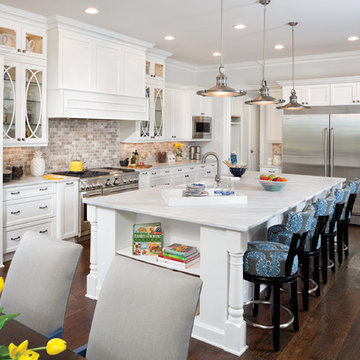
Источник вдохновения для домашнего уюта: угловая кухня в классическом стиле с с полувстраиваемой мойкой (с передним бортиком), фасадами в стиле шейкер, белыми фасадами, серым фартуком, техникой из нержавеющей стали, темным паркетным полом, островом и коричневым полом

Идея дизайна: большая угловая кухня-гостиная в стиле неоклассика (современная классика) с с полувстраиваемой мойкой (с передним бортиком), фасадами в стиле шейкер, белыми фасадами, серым фартуком, техникой из нержавеющей стали, темным паркетным полом, островом, коричневым полом, мраморной столешницей и фартуком из керамической плитки
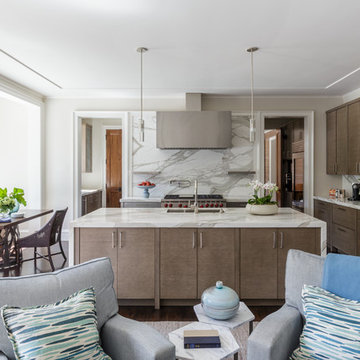
Sleek and modern kitchen with rift oak cabinets and marble waterfall counter
photo: David Duncan Livingston
Стильный дизайн: угловая кухня-гостиная среднего размера в стиле неоклассика (современная классика) с врезной мойкой, плоскими фасадами, мраморной столешницей, белым фартуком, фартуком из каменной плиты, техникой из нержавеющей стали, темным паркетным полом, островом и фасадами цвета дерева среднего тона - последний тренд
Стильный дизайн: угловая кухня-гостиная среднего размера в стиле неоклассика (современная классика) с врезной мойкой, плоскими фасадами, мраморной столешницей, белым фартуком, фартуком из каменной плиты, техникой из нержавеющей стали, темным паркетным полом, островом и фасадами цвета дерева среднего тона - последний тренд
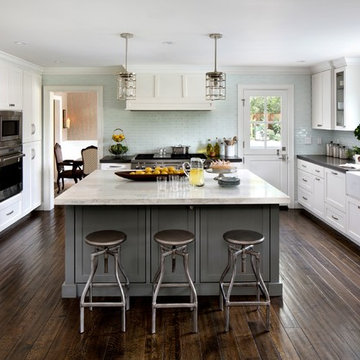
На фото: п-образная кухня в стиле неоклассика (современная классика) с с полувстраиваемой мойкой (с передним бортиком), фасадами в стиле шейкер, белыми фасадами, синим фартуком, фартуком из стеклянной плитки, техникой из нержавеющей стали, темным паркетным полом, островом и двухцветным гарнитуром

Free ebook, Creating the Ideal Kitchen. DOWNLOAD NOW
The homeowners of this mid-century Colonial and family of four were frustrated with the layout of their existing kitchen which was a small, narrow peninsula layout but that was adjoining a large space that they could not figure out how to use. Stealing part of the unused space seemed like an easy solution, except that there was an existing transition in floor height which made that a bit tricky. The solution of bringing the floor height up to meet the height of the existing kitchen allowed us to do just that.
This solution also offered some challenges. The exterior door had to be raised which resulted in some exterior rework, and the floor transition had to happen somewhere to get out to the garage, so we ended up “pushing” it towards what is now a new mudroom and powder room area. This solution allows for a small but functional and hidden mudroom area and more private powder room situation.
Another challenge of the design was the very narrow space. To minimize issues with this, we moved the location of the refrigerator into the newly found space which gave us an L-shaped layout allowing for an island and even some shallow pantry storage. The windows over the kitchen sink were expanded in size and relocated to allow more light into the room. A breakfast table fits perfectly in the area adjacent to the existing French doors and there was even room for a small bar area that helps transition from inside to outside for entertaining. The confusing unused space now makes sense and provides functionality on a daily basis.
To help bring some calm to this busy family, a pallet of soft neutrals was chosen -- gray glass tile with a simple metal accent strip, clear modern pendant lights and a neutral color scheme for cabinetry and countertops.
For more information on kitchen and bath design ideas go to: www.kitchenstudio-ge.com

Hallmark Floors, Alta Vista , Historic Oak engineered flooring featured in Kitchen Kraft remodel
Gorgeous Kitchen Remodel featuring Hallmark Floors Alta Vista Collection, Historic Oak. Project Completed by Kitchen Kraft, Columbus, OH.
Photo Credit | John Evans

Свежая идея для дизайна: большая кухня в стиле неоклассика (современная классика) с с полувстраиваемой мойкой (с передним бортиком), фасадами в стиле шейкер, белыми фасадами, серым фартуком, техникой из нержавеющей стали, темным паркетным полом, островом, обеденным столом, мраморной столешницей, фартуком из каменной плитки и коричневым полом - отличное фото интерьера

Countertop, Island: Brittanicca from Cambria's Marble Collection
Свежая идея для дизайна: кухня в стиле неоклассика (современная классика) с с полувстраиваемой мойкой (с передним бортиком), фасадами в стиле шейкер, серыми фасадами, серым фартуком, темным паркетным полом, островом и коричневым полом - отличное фото интерьера
Свежая идея для дизайна: кухня в стиле неоклассика (современная классика) с с полувстраиваемой мойкой (с передним бортиком), фасадами в стиле шейкер, серыми фасадами, серым фартуком, темным паркетным полом, островом и коричневым полом - отличное фото интерьера

Пример оригинального дизайна: большая угловая кухня в средиземноморском стиле с врезной мойкой, фасадами с утопленной филенкой, белыми фасадами, серым фартуком, фартуком из плитки кабанчик, техникой из нержавеющей стали, темным паркетным полом, островом, обеденным столом и столешницей из кварцита
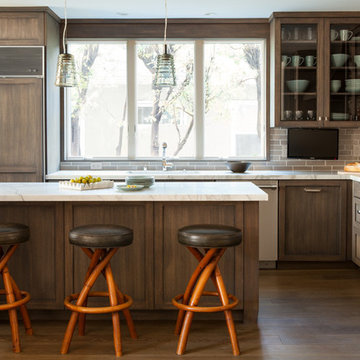
Стильный дизайн: угловая, отдельная кухня среднего размера в стиле неоклассика (современная классика) с врезной мойкой, фасадами в стиле шейкер, темными деревянными фасадами, серым фартуком, фартуком из плитки кабанчик, техникой из нержавеющей стали, темным паркетным полом, островом и мраморной столешницей - последний тренд
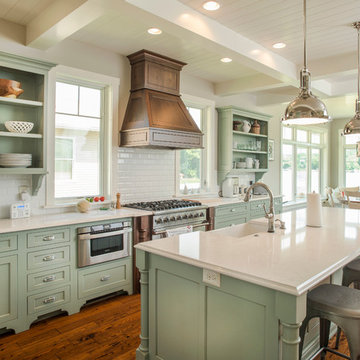
Shrock Premier Custom Construction works closely with clients to create a space which perfectly suits their desires, needs, and budget. The owners of this charming lake home wanted a retreat for family and friends with outdoor living and relaxation as the focus. Despite its cottage appearance, this Shrock Premier weekend get--a-way will certainly surprise visitors with it's ample size. The lovely open concept kitchen, living area, and breakfast room provide a wonderful flow and comfortable seating for all. The ceiling detail, delightful color palette, and choice of materials give this marvelous home that coveted lake vibe. www.shrockpremier.com
Кухня с темным паркетным полом – фото дизайна интерьера
1