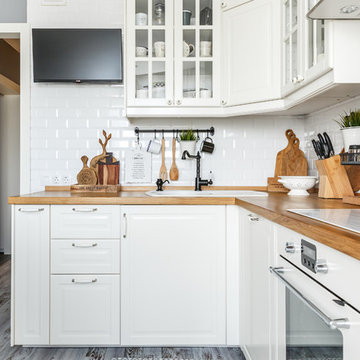Кухня с темным паркетным полом – фото дизайна интерьера
Сортировать:
Бюджет
Сортировать:Популярное за сегодня
1 - 17 из 17 фото
1 из 3
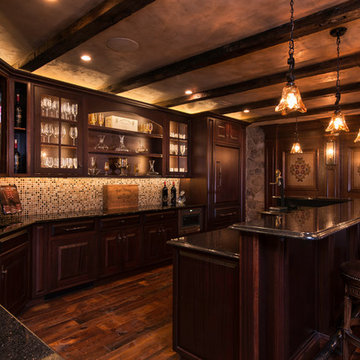
Mary Parker Architectural Photography
Стильный дизайн: большая угловая кухня в классическом стиле с двойной мойкой, стеклянными фасадами, темными деревянными фасадами, фартуком из плитки мозаики, техникой под мебельный фасад, темным паркетным полом, разноцветным фартуком, островом и коричневым полом - последний тренд
Стильный дизайн: большая угловая кухня в классическом стиле с двойной мойкой, стеклянными фасадами, темными деревянными фасадами, фартуком из плитки мозаики, техникой под мебельный фасад, темным паркетным полом, разноцветным фартуком, островом и коричневым полом - последний тренд
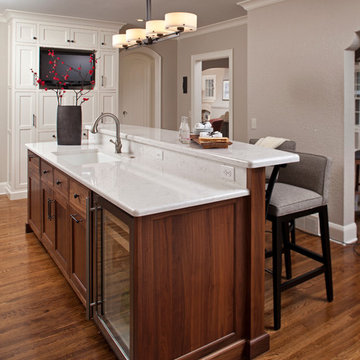
Stained white oak flooring was continued from other rooms in the house to ensure a consistent flow.
Landmark Photography, Jon Huelskamp
Источник вдохновения для домашнего уюта: параллельная кухня среднего размера в стиле неоклассика (современная классика) с темными деревянными фасадами, врезной мойкой, фасадами с декоративным кантом, столешницей из кварцевого агломерата, темным паркетным полом и островом
Источник вдохновения для домашнего уюта: параллельная кухня среднего размера в стиле неоклассика (современная классика) с темными деревянными фасадами, врезной мойкой, фасадами с декоративным кантом, столешницей из кварцевого агломерата, темным паркетным полом и островом
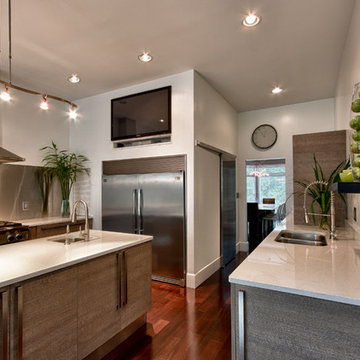
Co-designer - Melissa Brown Instinctive Design.
Источник вдохновения для домашнего уюта: параллельная кухня среднего размера в современном стиле с техникой из нержавеющей стали, обеденным столом, двойной мойкой, плоскими фасадами, фасадами цвета дерева среднего тона, столешницей из кварцевого агломерата, фартуком цвета металлик, фартуком из металлической плитки, темным паркетным полом и островом
Источник вдохновения для домашнего уюта: параллельная кухня среднего размера в современном стиле с техникой из нержавеющей стали, обеденным столом, двойной мойкой, плоскими фасадами, фасадами цвета дерева среднего тона, столешницей из кварцевого агломерата, фартуком цвета металлик, фартуком из металлической плитки, темным паркетным полом и островом
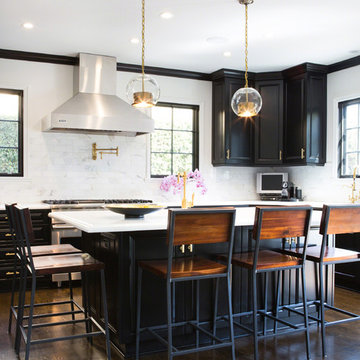
Erika Bierman Photography LLC
Идея дизайна: кухня в стиле неоклассика (современная классика) с фасадами с утопленной филенкой, черными фасадами, белым фартуком, техникой из нержавеющей стали и темным паркетным полом
Идея дизайна: кухня в стиле неоклассика (современная классика) с фасадами с утопленной филенкой, черными фасадами, белым фартуком, техникой из нержавеющей стали и темным паркетным полом
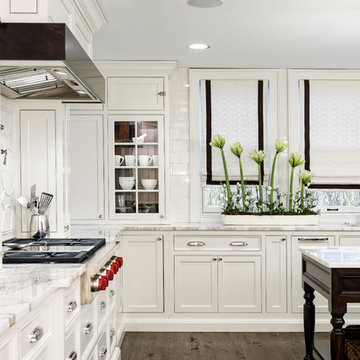
A 1927 colonial home in Shaker Heights, Ohio, received a breathtaking renovation that required extensive work, transforming it from a tucked away, utilitarian space, to an all-purpose gathering room, a role that most kitchens embrace in a home today. The scope of work changed over the course of the project, starting more minimalistically and then quickly becoming the main focus of the house's remodeling, resulting in a staircase being relocated and walls being torn down to create an inviting focal point to the home where family and friends could connect. The focus of the functionality was to allow for multiple prep areas with the inclusion of two islands and sinks, two eating areas (one for impromptu snacking and small meals of younger family members and friends on island no. two and a built-in bench seat for everyday meals in the immediate family). The kitchen was equipped with all Subzero and Wolf appliances, including a 48" range top with a 12" griddle, two double ovens, a 42" built-in side by side refrigerator and freezer, a microwave drawer on island no. one and a beverage center and icemaker in island no. two. The aesthetic feeling embraces the architectural feel of the home while adding a modern sensibility with the revamped layout and graphic elements that tie the color palette of whites, chocolate and charcoal. The cabinets were custom made and outfitted with beaded inset doors with a Shaker panel frame and finished in Benjamin Moore's OC-17 White Dove, a soft white that allowed for the kitchen to feel warm while still maintaining its brightness. Accents of walnut were added to create a sense of warmth, including a custom premium grade walnut countertop on island no. one from Brooks Custom and a TV cabinet with a doggie feeding station beneath. Bringing the cabinet line to the 8'6" ceiling height helps the room feel taller and bold light fixtures at the islands and eating area add detail to an otherwise simpler ceiling detail. The 1 1/4" countertops feature Calacatta Gold Marble with an ogee edge detail. Special touches on the interiors include secret storage panels, an appliance garage, breadbox, pull-out drawers behind the cabinet doors and all soft-close hinges and drawer glides. A kneading area was made as a part of island no. one for the homeowners' love of baking, complete with a stone top allowing for dough to stay cool. Baskets beneath store kitchen essentials that need air circulation. The room adjacent to the kitchen was converted to a hearth room (from a formal dining room) to extend the kitchen's living space and allow for a natural spillover for family and guests to spill into.
Jason Miller, Pixelate
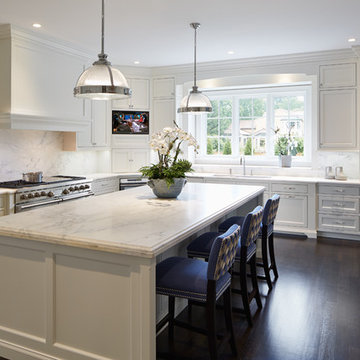
Reynolds Cabinetry & Millwork -- Photography by Nathan Kirkman
Стильный дизайн: п-образная кухня в стиле неоклассика (современная классика) с врезной мойкой, фасадами в стиле шейкер, бежевыми фасадами, мраморной столешницей, белым фартуком, фартуком из каменной плиты, техникой из нержавеющей стали, темным паркетным полом и островом - последний тренд
Стильный дизайн: п-образная кухня в стиле неоклассика (современная классика) с врезной мойкой, фасадами в стиле шейкер, бежевыми фасадами, мраморной столешницей, белым фартуком, фартуком из каменной плиты, техникой из нержавеющей стали, темным паркетным полом и островом - последний тренд
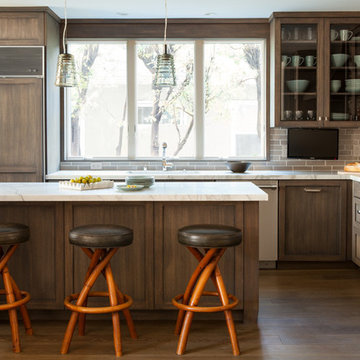
Стильный дизайн: угловая, отдельная кухня среднего размера в стиле неоклассика (современная классика) с врезной мойкой, фасадами в стиле шейкер, темными деревянными фасадами, серым фартуком, фартуком из плитки кабанчик, техникой из нержавеющей стали, темным паркетным полом, островом и мраморной столешницей - последний тренд
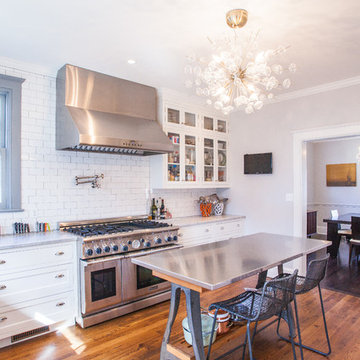
Идея дизайна: кухня в стиле неоклассика (современная классика) с обеденным столом, с полувстраиваемой мойкой (с передним бортиком), фасадами в стиле шейкер, белыми фасадами, мраморной столешницей, фартуком из плитки кабанчик, белым фартуком, техникой из нержавеющей стали и темным паркетным полом
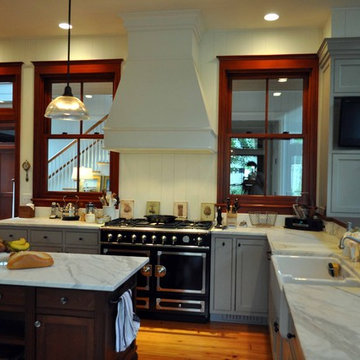
На фото: большая п-образная кухня-гостиная в классическом стиле с с полувстраиваемой мойкой (с передним бортиком), фасадами в стиле шейкер, серыми фасадами, черной техникой, мраморной столешницей, белым фартуком, темным паркетным полом и окном
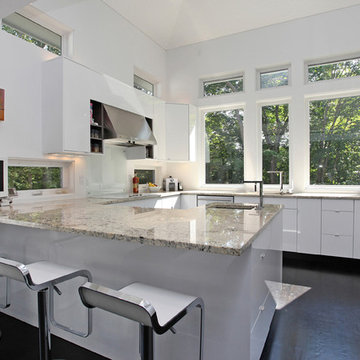
Colin Corbo & Michael Bowman Photography
Пример оригинального дизайна: п-образная кухня-гостиная в современном стиле с плоскими фасадами, белыми фасадами, фартуком из стекла, белой техникой, белым фартуком, гранитной столешницей и темным паркетным полом
Пример оригинального дизайна: п-образная кухня-гостиная в современном стиле с плоскими фасадами, белыми фасадами, фартуком из стекла, белой техникой, белым фартуком, гранитной столешницей и темным паркетным полом
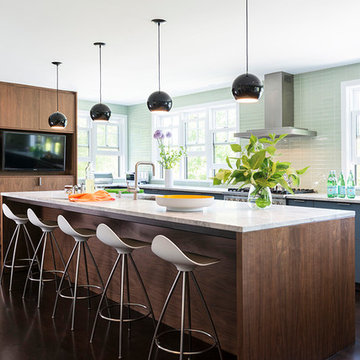
Photo by Nat Rea
Steven Overstreet, Builder
Kent Duckham, Architect
Источник вдохновения для домашнего уюта: кухня в морском стиле с врезной мойкой, плоскими фасадами, темными деревянными фасадами, зеленым фартуком, темным паркетным полом и островом
Источник вдохновения для домашнего уюта: кухня в морском стиле с врезной мойкой, плоскими фасадами, темными деревянными фасадами, зеленым фартуком, темным паркетным полом и островом
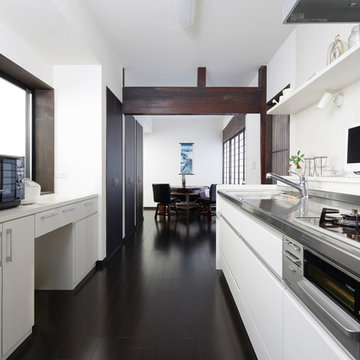
北の窓に面していたキッチンを向かい側に移動し、収納や棚を充実させて使い勝手を高めました。ゆとりのサイズと清潔感のあるモダンなデザインも、奥様のお気に入りです。
システムキッチン
サンヴァリエ(販売終了)
Свежая идея для дизайна: параллельная кухня в стиле модернизм с обеденным столом, плоскими фасадами, белыми фасадами, столешницей из нержавеющей стали и темным паркетным полом без острова - отличное фото интерьера
Свежая идея для дизайна: параллельная кухня в стиле модернизм с обеденным столом, плоскими фасадами, белыми фасадами, столешницей из нержавеющей стали и темным паркетным полом без острова - отличное фото интерьера
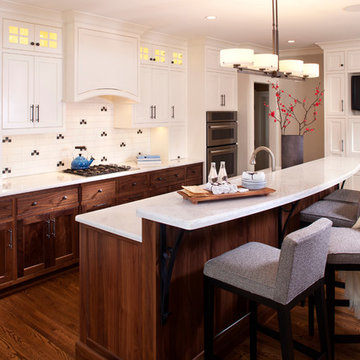
White upper cabinets give the kitchen an open feel while the bottom walnut cabinets ground it.
Landmark Photography, Jon Huelskmap
Стильный дизайн: параллельная кухня-гостиная среднего размера в стиле неоклассика (современная классика) с белыми фасадами, столешницей из кварцевого агломерата, техникой под мебельный фасад, фартуком из керамической плитки, темным паркетным полом, островом, врезной мойкой, фасадами в стиле шейкер, разноцветным фартуком и двухцветным гарнитуром - последний тренд
Стильный дизайн: параллельная кухня-гостиная среднего размера в стиле неоклассика (современная классика) с белыми фасадами, столешницей из кварцевого агломерата, техникой под мебельный фасад, фартуком из керамической плитки, темным паркетным полом, островом, врезной мойкой, фасадами в стиле шейкер, разноцветным фартуком и двухцветным гарнитуром - последний тренд
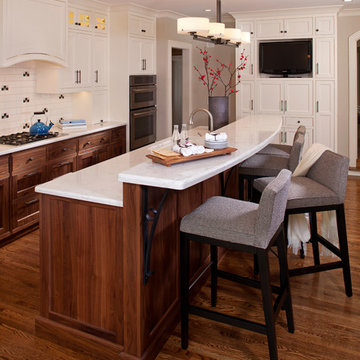
Nearly white Cambria counter tops and state of the art appliances make the kitchen modern and ready for any culinary challenges.
Landmark Photography, Jon Huelskamp
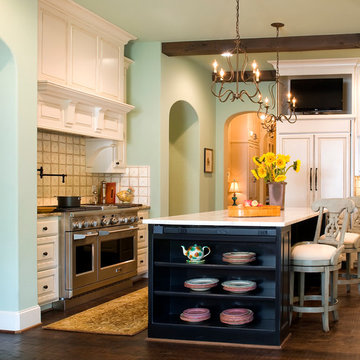
Свежая идея для дизайна: п-образная кухня среднего размера в классическом стиле с фасадами с выступающей филенкой, белым фартуком, обеденным столом, двойной мойкой, белыми фасадами, столешницей из кварцевого агломерата, фартуком из керамической плитки, техникой из нержавеющей стали, темным паркетным полом и островом - отличное фото интерьера
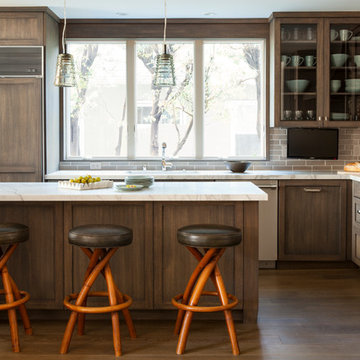
Идея дизайна: угловая кухня в стиле неоклассика (современная классика) с стеклянными фасадами, темными деревянными фасадами, мраморной столешницей, серым фартуком, фартуком из плитки кабанчик, техникой под мебельный фасад, темным паркетным полом и островом
Кухня с темным паркетным полом – фото дизайна интерьера
1
