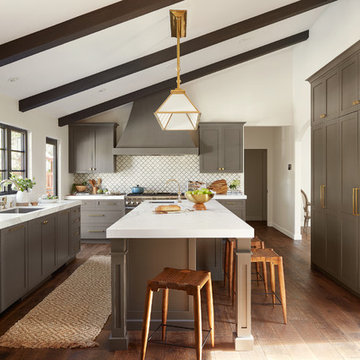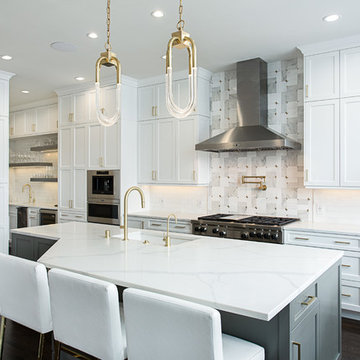Кухня с фасадами в стиле шейкер и темным паркетным полом – фото дизайна интерьера
Сортировать:
Бюджет
Сортировать:Популярное за сегодня
1 - 20 из 59 766 фото
1 из 3

With its cedar shake roof and siding, complemented by Swannanoa stone, this lakeside home conveys the Nantucket style beautifully. The overall home design promises views to be enjoyed inside as well as out with a lovely screened porch with a Chippendale railing.
Throughout the home are unique and striking features. Antique doors frame the opening into the living room from the entry. The living room is anchored by an antique mirror integrated into the overmantle of the fireplace.
The kitchen is designed for functionality with a 48” Subzero refrigerator and Wolf range. Add in the marble countertops and industrial pendants over the large island and you have a stunning area. Antique lighting and a 19th century armoire are paired with painted paneling to give an edge to the much-loved Nantucket style in the master. Marble tile and heated floors give way to an amazing stainless steel freestanding tub in the master bath.
Rachael Boling Photography

Remodeled, open kitchen for a young family with counter and banquette seating
На фото: угловая, светлая кухня среднего размера в стиле неоклассика (современная классика) с фасадами в стиле шейкер, белыми фасадами, техникой под мебельный фасад, темным паркетным полом, островом, коричневым полом, столешницей из кварцевого агломерата, обеденным столом, врезной мойкой, серым фартуком, фартуком из мрамора и серой столешницей
На фото: угловая, светлая кухня среднего размера в стиле неоклассика (современная классика) с фасадами в стиле шейкер, белыми фасадами, техникой под мебельный фасад, темным паркетным полом, островом, коричневым полом, столешницей из кварцевого агломерата, обеденным столом, врезной мойкой, серым фартуком, фартуком из мрамора и серой столешницей

Ryan Garvin
Стильный дизайн: п-образная, светлая кухня-гостиная среднего размера в морском стиле с с полувстраиваемой мойкой (с передним бортиком), фасадами в стиле шейкер, белыми фасадами, столешницей из кварцевого агломерата, синим фартуком, фартуком из керамической плитки, техникой из нержавеющей стали, островом и темным паркетным полом - последний тренд
Стильный дизайн: п-образная, светлая кухня-гостиная среднего размера в морском стиле с с полувстраиваемой мойкой (с передним бортиком), фасадами в стиле шейкер, белыми фасадами, столешницей из кварцевого агломерата, синим фартуком, фартуком из керамической плитки, техникой из нержавеющей стали, островом и темным паркетным полом - последний тренд

Love how this kitchen renovation creates an open feel for our clients to their dining room and office and a better transition to back yard!
На фото: кухня-гостиная в стиле неоклассика (современная классика) с врезной мойкой, фасадами в стиле шейкер, серым фартуком, фартуком из мрамора, темным паркетным полом, островом, коричневым полом, белой столешницей, техникой из нержавеющей стали, черными фасадами, двухцветным гарнитуром и красивой плиткой с
На фото: кухня-гостиная в стиле неоклассика (современная классика) с врезной мойкой, фасадами в стиле шейкер, серым фартуком, фартуком из мрамора, темным паркетным полом, островом, коричневым полом, белой столешницей, техникой из нержавеющей стали, черными фасадами, двухцветным гарнитуром и красивой плиткой с

Пример оригинального дизайна: большая угловая, светлая кухня в стиле кантри с с полувстраиваемой мойкой (с передним бортиком), фасадами в стиле шейкер, белыми фасадами, белым фартуком, фартуком из плитки кабанчик, техникой из нержавеющей стали, темным паркетным полом, островом, коричневым полом, белой столешницей, столешницей из кварцевого агломерата и двухцветным гарнитуром

Roger Wade Studio
Источник вдохновения для домашнего уюта: п-образная кухня в стиле рустика с врезной мойкой, гранитной столешницей, серым фартуком, фартуком из известняка, техникой под мебельный фасад, темным паркетным полом, двумя и более островами, коричневым полом, фасадами в стиле шейкер, серыми фасадами и двухцветным гарнитуром
Источник вдохновения для домашнего уюта: п-образная кухня в стиле рустика с врезной мойкой, гранитной столешницей, серым фартуком, фартуком из известняка, техникой под мебельный фасад, темным паркетным полом, двумя и более островами, коричневым полом, фасадами в стиле шейкер, серыми фасадами и двухцветным гарнитуром

Free ebook, Creating the Ideal Kitchen. DOWNLOAD NOW
This kitchen was part of a whole house renovation. The house, a foreclosure property, was gutted and remodeled by Streetscape Design. The kitchen, originally a small peninsula kitchen, was opened up to the family room and the dining room, giving the house a more open feel. Benjamin Moore's "Fieldstone" was hand selected for the cabinets by designer, Susan Klimala, CKD, along with white carrera marble and simple white subway tile, reflecting a casual beachy feel that was carried throughout the house. Professional grade appliances, vintage style ceiling fixtures and nickel hardware complete the look. The new homeowners are enjoying life in their brand new "old" house.
Designed by: Susan Klimala, CKD, CBD
Photographed by Carlos Vergara
For more information on kitchen and bath design ideas go to: www.kitchenstudio-ge.com

Shelley Metcalf & Glenn Cormier Photographers
Идея дизайна: большая отдельная, угловая, светлая кухня в стиле кантри с фасадами в стиле шейкер, островом, с полувстраиваемой мойкой (с передним бортиком), белыми фасадами, деревянной столешницей, белым фартуком, фартуком из плитки кабанчик, техникой из нержавеющей стали, темным паркетным полом, коричневым полом и двухцветным гарнитуром
Идея дизайна: большая отдельная, угловая, светлая кухня в стиле кантри с фасадами в стиле шейкер, островом, с полувстраиваемой мойкой (с передним бортиком), белыми фасадами, деревянной столешницей, белым фартуком, фартуком из плитки кабанчик, техникой из нержавеющей стали, темным паркетным полом, коричневым полом и двухцветным гарнитуром

Transitional / Contemporary Stained Walnut Frameless Cabinetry, Quartzite Countertops, Waterfall Island with Prep Sink, Wide Plank White Oak Flooring, Thermador Appliances, Gas Cooktop, Double Ovens

This home was built in the early 2000’s. We completely reconfigured the kitchen, updated the breakfast room, added a bar to the living room, updated a powder room, a staircase and several fireplaces.
Interior Styling by Kristy Oatman. Photographs by Jordan Katz.
FEATURED IN
Colorado Nest

Smooth Concrete counter tops with pendant lighting.
Photographer: Rob Karosis
Идея дизайна: большая кухня в стиле кантри с одинарной мойкой, фасадами в стиле шейкер, серыми фасадами, столешницей из бетона, белым фартуком, фартуком из дерева, техникой из нержавеющей стали, темным паркетным полом, островом, коричневым полом и черной столешницей
Идея дизайна: большая кухня в стиле кантри с одинарной мойкой, фасадами в стиле шейкер, серыми фасадами, столешницей из бетона, белым фартуком, фартуком из дерева, техникой из нержавеющей стали, темным паркетным полом, островом, коричневым полом и черной столешницей
Свежая идея для дизайна: угловая кухня в стиле кантри с с полувстраиваемой мойкой (с передним бортиком), фасадами в стиле шейкер, белыми фасадами, белым фартуком, техникой из нержавеющей стали, темным паркетным полом, островом, коричневым полом и серой столешницей - отличное фото интерьера

This project incorporated the main floor of the home. The existing kitchen was narrow and dated, and closed off from the rest of the common spaces. The client’s wish list included opening up the space to combine the dining room and kitchen, create a more functional entry foyer, and update the dark sunporch to be more inviting.
The concept resulted in swapping the kitchen and dining area, creating a perfect flow from the entry through to the sunporch.
The new kitchen features blue-gray cabinets with polished white countertops and a white island with a dramatic Cielo Quartzite countertop. The soffit above features stained shiplap, helping to create the boundary of the kitchen. Custom window treatments and rattan chairs make the space feel casual and sophisticated.

Пример оригинального дизайна: большая п-образная кухня-гостиная в стиле неоклассика (современная классика) с врезной мойкой, фасадами в стиле шейкер, белыми фасадами, техникой из нержавеющей стали, темным паркетным полом, островом, коричневым полом, белой столешницей, столешницей из кварцита, белым фартуком, фартуком из керамической плитки и двухцветным гарнитуром

photography by Jennifer Hughes
Источник вдохновения для домашнего уюта: большая угловая кухня в стиле кантри с обеденным столом, с полувстраиваемой мойкой (с передним бортиком), белыми фасадами, столешницей из кварцевого агломерата, белым фартуком, фартуком из плитки кабанчик, техникой из нержавеющей стали, темным паркетным полом, островом, коричневым полом, белой столешницей и фасадами в стиле шейкер
Источник вдохновения для домашнего уюта: большая угловая кухня в стиле кантри с обеденным столом, с полувстраиваемой мойкой (с передним бортиком), белыми фасадами, столешницей из кварцевого агломерата, белым фартуком, фартуком из плитки кабанчик, техникой из нержавеющей стали, темным паркетным полом, островом, коричневым полом, белой столешницей и фасадами в стиле шейкер

This spacious kitchen design in Yardley is a bright, open plan space bathed in natural light from the large windows, doors, and skylights. The white perimeter cabinets from Koch and Company are complemented by handmade subway tile and MSI Surfaces Calcatta Venice quartz countertop. The white color scheme is beautifully contrasted by blue island cabinetry with a bi-level countertop and barstool seating. The island also includes a Task Lighting angled power strip, a narrow wine refrigerator, and a white Blanco Siligranit apron front sink with a Riobel Edge faucet and chrome soap dispenser. The kitchen cabinets are accented by Top Knobs Lydia style pulls in chrome. Bosch stainless appliances feature throughout the kitchen, including a microwave drawer and a Bosch stainless chimney hood. Dark hardwood flooring from Meridian brings depth to the style. The natural lighting is complemented by pendant lights from Wage Lighting, undercabinet lighting, and upper glass front cabinets with in cabinet lighting.

Thibault Cartier
Стильный дизайн: п-образная кухня в средиземноморском стиле с врезной мойкой, фасадами в стиле шейкер, серыми фасадами, белым фартуком, темным паркетным полом, островом, коричневым полом и белой столешницей - последний тренд
Стильный дизайн: п-образная кухня в средиземноморском стиле с врезной мойкой, фасадами в стиле шейкер, серыми фасадами, белым фартуком, темным паркетным полом, островом, коричневым полом и белой столешницей - последний тренд

Идея дизайна: большая угловая кухня-гостиная в морском стиле с врезной мойкой, фасадами в стиле шейкер, белыми фасадами, разноцветным фартуком, фартуком из удлиненной плитки, техникой из нержавеющей стали, темным паркетным полом, островом, коричневым полом, белой столешницей и столешницей из акрилового камня

Пример оригинального дизайна: угловая кухня-гостиная среднего размера в морском стиле с фасадами в стиле шейкер, белыми фасадами, техникой из нержавеющей стали, островом, белой столешницей, белым фартуком, мраморной столешницей, темным паркетным полом, с полувстраиваемой мойкой (с передним бортиком), фартуком из каменной плитки и коричневым полом

We really opened up and reorganized this kitchen to give the clients a more modern update and increased functionality and storage. The backsplash is a main focal point and the color palette is very sleek while being warm and inviting.
Cabinetry: Ultracraft Destiny, Avon door in Arctic White on the perimeter and Mineral Grey on the island and bar shelving
Hardware: Hamilton-Bowes Ventoux Pull in satin brass
Counters: Aurea Stone Divine, 3cm quartz
Sinks: Blanco Silgranit in white, Precis super single bowl with Performa single in bar
Faucets: California Faucets Poetto series in satin brass, pull down and pull-down prep faucet in bar, matching cold water dispenser, air switch, and air gap
Pot filler: Newport Brass East Linear in satin brass
Backsplash tile: Marble Systems Mod-Glam collection Blocks mosaic in glacier honed - snow white polished - brass accents behind range and hood, using 3x6 snow white as field tile in a brick lay
Appliances: Wolf dual fuel 48" range w/ griddle, 30" microwave drawer, 24" coffee system w/ trim; Best Cologne series 48" hood; GE Monogram wine chiller; Hoshizaki stainless ice maker; Bosch benchmark series dishwasher
Кухня с фасадами в стиле шейкер и темным паркетным полом – фото дизайна интерьера
1