Кухня с фасадами цвета дерева среднего тона и темным паркетным полом – фото дизайна интерьера
Сортировать:
Бюджет
Сортировать:Популярное за сегодня
1 - 20 из 6 858 фото

Coming from Minnesota this couple already had an appreciation for a woodland retreat. Wanting to lay some roots in Sun Valley, Idaho, guided the incorporation of historic hewn, stone and stucco into this cozy home among a stand of aspens with its eye on the skiing and hiking of the surrounding mountains.
Miller Architects, PC

Стильный дизайн: большая кухня-гостиная в стиле кантри с с полувстраиваемой мойкой (с передним бортиком), фасадами в стиле шейкер, фасадами цвета дерева среднего тона, мраморной столешницей, разноцветным фартуком, техникой из нержавеющей стали, темным паркетным полом, островом, коричневым полом и белой столешницей - последний тренд

Kevin Meechan Photographer
Стильный дизайн: кухня в стиле кантри с деревянной столешницей, кладовкой, открытыми фасадами, фасадами цвета дерева среднего тона и темным паркетным полом - последний тренд
Стильный дизайн: кухня в стиле кантри с деревянной столешницей, кладовкой, открытыми фасадами, фасадами цвета дерева среднего тона и темным паркетным полом - последний тренд

Designed by Justin Sharer
Photos by Besek Photography
Стильный дизайн: маленькая отдельная, угловая кухня в стиле кантри с с полувстраиваемой мойкой (с передним бортиком), фасадами с декоративным кантом, фасадами цвета дерева среднего тона, столешницей из кварцевого агломерата, серым фартуком, фартуком из плитки кабанчик, техникой из нержавеющей стали и темным паркетным полом без острова для на участке и в саду - последний тренд
Стильный дизайн: маленькая отдельная, угловая кухня в стиле кантри с с полувстраиваемой мойкой (с передним бортиком), фасадами с декоративным кантом, фасадами цвета дерева среднего тона, столешницей из кварцевого агломерата, серым фартуком, фартуком из плитки кабанчик, техникой из нержавеющей стали и темным паркетным полом без острова для на участке и в саду - последний тренд

After a not-so-great experience with a previous contractor, this homeowner came to Kraft Custom Construction in search of a better outcome. Not only was she wanting a more functional kitchen to enjoy cooking in, she also sought out a team with a clear process and great communication.
Two elements of the original floorplan shaped the design of the new kitchen: a protruding pantry that blocked the flow from the front door into the main living space, and two large columns in the middle of the living room.
Using a refined French-Country design aesthetic, we completed structural modifications to reframe the pantry, and integrated a new custom buffet cabinet to tie in the old columns with new wood ceiling beams. Other design solutions include more usable countertop space, a recessed spice cabinet, numerous drawer organizers, and updated appliances and finishes all around.
This bright new kitchen is both comfortable yet elegant, and the perfect place to cook for the family or entertain a group of guests.

Стильный дизайн: п-образная кухня среднего размера в стиле кантри с кладовкой, плоскими фасадами, фасадами цвета дерева среднего тона, белым фартуком, фартуком из плитки кабанчик, темным паркетным полом, коричневым полом и белой столешницей без острова - последний тренд

A black steel backsplash extends from the kitchen counter to the ceiling. The kitchen island is faced with the same steel and topped with a white Caeserstone.
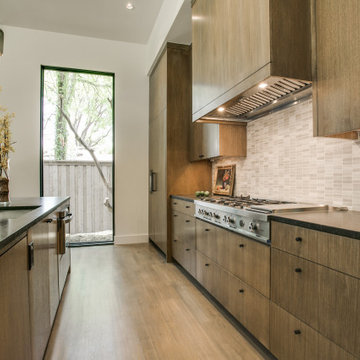
Источник вдохновения для домашнего уюта: огромная угловая кухня-гостиная в современном стиле с одинарной мойкой, плоскими фасадами, фасадами цвета дерева среднего тона, гранитной столешницей, серым фартуком, фартуком из известняка, техникой под мебельный фасад, темным паркетным полом, островом, серым полом и черной столешницей
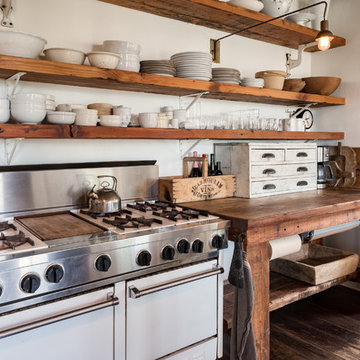
Photo by Bart Edson Photography
Http://www.bartedson.com
Стильный дизайн: кухня в стиле кантри с открытыми фасадами, фасадами цвета дерева среднего тона, деревянной столешницей, белым фартуком, белой техникой, темным паркетным полом, коричневым полом и коричневой столешницей - последний тренд
Стильный дизайн: кухня в стиле кантри с открытыми фасадами, фасадами цвета дерева среднего тона, деревянной столешницей, белым фартуком, белой техникой, темным паркетным полом, коричневым полом и коричневой столешницей - последний тренд
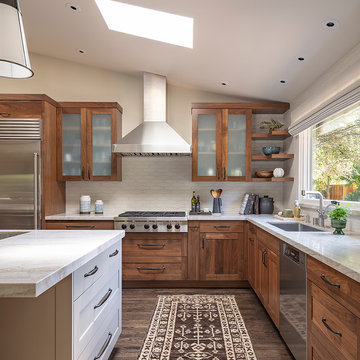
Design by Debbie Peterson Architects and LMB Interiors
Идея дизайна: угловая кухня в современном стиле с врезной мойкой, фасадами в стиле шейкер, фасадами цвета дерева среднего тона, белым фартуком, темным паркетным полом, островом, коричневым полом, белой столешницей и двухцветным гарнитуром
Идея дизайна: угловая кухня в современном стиле с врезной мойкой, фасадами в стиле шейкер, фасадами цвета дерева среднего тона, белым фартуком, темным паркетным полом, островом, коричневым полом, белой столешницей и двухцветным гарнитуром

Amy Pearman, Boyd Pearman Photography
Пример оригинального дизайна: п-образная кухня-гостиная среднего размера в стиле неоклассика (современная классика) с врезной мойкой, фасадами в стиле шейкер, фасадами цвета дерева среднего тона, столешницей из кварцевого агломерата, техникой из нержавеющей стали, темным паркетным полом, островом, коричневым полом и бежевой столешницей
Пример оригинального дизайна: п-образная кухня-гостиная среднего размера в стиле неоклассика (современная классика) с врезной мойкой, фасадами в стиле шейкер, фасадами цвета дерева среднего тона, столешницей из кварцевого агломерата, техникой из нержавеющей стали, темным паркетным полом, островом, коричневым полом и бежевой столешницей

Идея дизайна: кухня в стиле рустика с кладовкой, одинарной мойкой, открытыми фасадами, фасадами цвета дерева среднего тона, деревянной столешницей, темным паркетным полом, коричневым полом и мойкой у окна
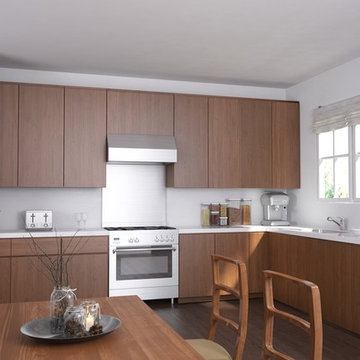
We created the interior design of this kitchen and 3d renderings in a contemporary style.
Стильный дизайн: угловая кухня среднего размера в современном стиле с обеденным столом, врезной мойкой, плоскими фасадами, фасадами цвета дерева среднего тона, столешницей из ламината, белым фартуком, фартуком из керамической плитки, техникой из нержавеющей стали и темным паркетным полом без острова - последний тренд
Стильный дизайн: угловая кухня среднего размера в современном стиле с обеденным столом, врезной мойкой, плоскими фасадами, фасадами цвета дерева среднего тона, столешницей из ламината, белым фартуком, фартуком из керамической плитки, техникой из нержавеющей стали и темным паркетным полом без острова - последний тренд

Photos credited to Imagesmith- Scott Smith
Entertain with an open and functional kitchen/ dining room. The structural Douglas Fir post and ceiling beams set the tone along with the stain matched 2x6 pine tongue and groove ceiling –this also serves as the finished floor surface at the loft above. Dreaming a cozy feel at the kitchen/dining area a darker stain was used to visual provide a shorter ceiling height to a 9’ plate line. The knotty Alder floating shelves and wall cabinetry share their own natural finish with a chocolate glazing. The island cabinet was of painted maple with a chocolate glaze as well, this unit wanted to look like a piece of furniture that was brought into the ‘cabin’ rather than built-in, again with a value minded approach. The flooring is a pre-finished engineered ½” Oak flooring, and again with the darker shade we wanted to emotionally deliver the cozier feel for the space. Additionally, lighting is essential to a cook’s –and kitchen’s- performance. We needed there to be ample lighting but only wanted to draw attention to the pendants above the island and the dining chandelier. We opted to wash the back splash and the counter tops with hidden LED strips. We then elected to use track lighting over the cooking area with as small of heads as possible and in black to make them ‘go away’ or get lost in the sauce.
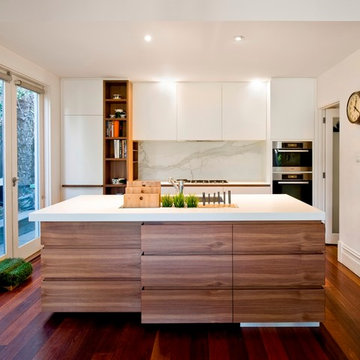
This kitchen was designed at the end of an open plan living area. Exposed to the living and dining areas, the island bench was detailed to appear as a piece of furniture rather than a kitchen cabinet.
The fridge and dishwasher are integrated into the cabinetry to minimise the appearance of appliances. The island bench is complimented by a walnut shelving tower which includes a hidden pull out pantry. Bench tops in Decton Zenith ceramic material featuring Abey Canale utensil dispenser. Recessed handles and push catches throughout.
Wall size: 3.8m wide x 2.5m high x 0.7m deep
Island size: 2.3m wide x 0.9m high x 1.0m deep
Materials: Walnut veneer to island bench and shelving tower and internals of cabinets. White cabinetry painted 2 pac polyurethane lacquer 30% gloss Dulux Off White to match bench top. Splash back in Carrara marble. Bench tops in Decton Zenith ceramic material. Blum internal hardware throughout.
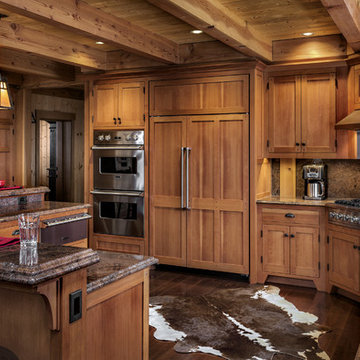
Rob Karosis
Свежая идея для дизайна: кухня в стиле рустика с врезной мойкой, фасадами в стиле шейкер, фасадами цвета дерева среднего тона, коричневым фартуком, техникой из нержавеющей стали, темным паркетным полом и гранитной столешницей - отличное фото интерьера
Свежая идея для дизайна: кухня в стиле рустика с врезной мойкой, фасадами в стиле шейкер, фасадами цвета дерева среднего тона, коричневым фартуком, техникой из нержавеющей стали, темным паркетным полом и гранитной столешницей - отличное фото интерьера

Источник вдохновения для домашнего уюта: большая параллельная кухня в стиле неоклассика (современная классика) с темным паркетным полом, обеденным столом, врезной мойкой, фасадами с выступающей филенкой, фасадами цвета дерева среднего тона, гранитной столешницей, разноцветным фартуком, фартуком из стеклянной плитки, техникой из нержавеющей стали и двумя и более островами
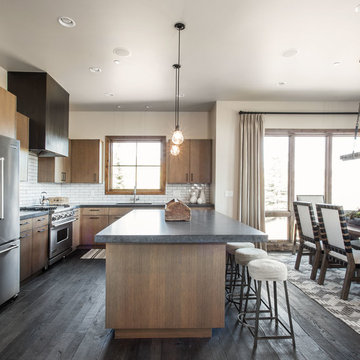
Modern Rustic Lodge | Victory Ranch | Park City
На фото: кухня в стиле рустика с фасадами цвета дерева среднего тона, техникой из нержавеющей стали, темным паркетным полом и островом с
На фото: кухня в стиле рустика с фасадами цвета дерева среднего тона, техникой из нержавеющей стали, темным паркетным полом и островом с

Tuck Fauntlerey
Источник вдохновения для домашнего уюта: угловая кухня в стиле рустика с с полувстраиваемой мойкой (с передним бортиком), плоскими фасадами, фасадами цвета дерева среднего тона, черным фартуком, фартуком из каменной плиты, цветной техникой и темным паркетным полом без острова
Источник вдохновения для домашнего уюта: угловая кухня в стиле рустика с с полувстраиваемой мойкой (с передним бортиком), плоскими фасадами, фасадами цвета дерева среднего тона, черным фартуком, фартуком из каменной плиты, цветной техникой и темным паркетным полом без острова
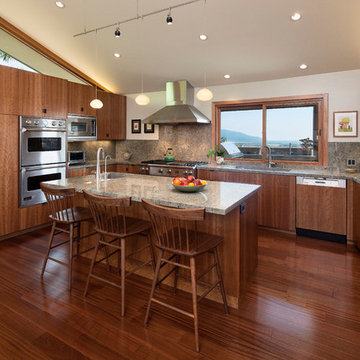
Architect: Thompson Naylor; Landscape: everGREEN Landscape Architects; Photography: Jim Bartsch Photography
Источник вдохновения для домашнего уюта: п-образная кухня-гостиная в стиле ретро с врезной мойкой, плоскими фасадами, фасадами цвета дерева среднего тона, гранитной столешницей, серым фартуком, фартуком из каменной плиты, техникой под мебельный фасад и темным паркетным полом
Источник вдохновения для домашнего уюта: п-образная кухня-гостиная в стиле ретро с врезной мойкой, плоскими фасадами, фасадами цвета дерева среднего тона, гранитной столешницей, серым фартуком, фартуком из каменной плиты, техникой под мебельный фасад и темным паркетным полом
Кухня с фасадами цвета дерева среднего тона и темным паркетным полом – фото дизайна интерьера
1