Кухня с красными фасадами и техникой под мебельный фасад – фото дизайна интерьера
Сортировать:
Бюджет
Сортировать:Популярное за сегодня
1 - 20 из 337 фото
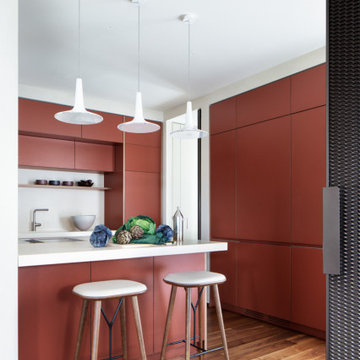
Стильный дизайн: угловая кухня в современном стиле с плоскими фасадами, красными фасадами, белым фартуком, техникой под мебельный фасад, паркетным полом среднего тона, полуостровом, коричневым полом и белой столешницей - последний тренд
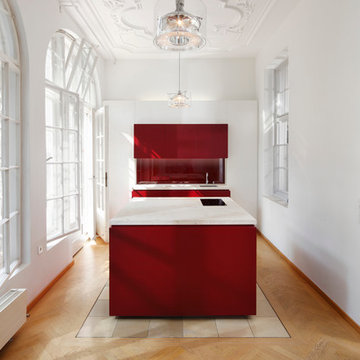
1:20 Innenarchitektur, Sasha Kletzsch
Пример оригинального дизайна: отдельная кухня среднего размера в классическом стиле с врезной мойкой, плоскими фасадами, красными фасадами, красным фартуком, фартуком из стекла, техникой под мебельный фасад, светлым паркетным полом и островом
Пример оригинального дизайна: отдельная кухня среднего размера в классическом стиле с врезной мойкой, плоскими фасадами, красными фасадами, красным фартуком, фартуком из стекла, техникой под мебельный фасад, светлым паркетным полом и островом
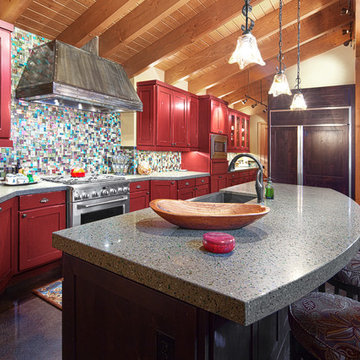
This home is a cutting edge design from floor to ceiling. The open trusses and gorgeous wood tones fill the home with light and warmth, especially since everything in the home is reflecting off the gorgeous black polished concrete floor.
As a material for use in the home, concrete is top notch. As the longest lasting flooring solution available concrete’s durability can’t be beaten. It’s cost effective, gorgeous, long lasting and let’s not forget the possibility of ambient heat! There is truly nothing like the feeling of a heated bathroom floor warm against your socks in the morning.
Good design is easy to come by, but great design requires a whole package, bigger picture mentality. The Cabin on Lake Wentachee is definitely the whole package from top to bottom. Polished concrete is the new cutting edge of architectural design, and Gelotte Hommas Drivdahl has proven just how stunning the results can be.
Photographs by Taylor Grant Photography
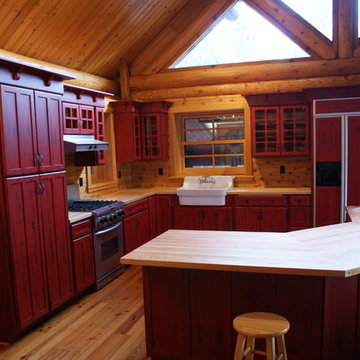
Пример оригинального дизайна: большая угловая кухня в стиле рустика с обеденным столом, фасадами с утопленной филенкой, красными фасадами, островом, с полувстраиваемой мойкой (с передним бортиком), деревянной столешницей, коричневым фартуком, фартуком из дерева, техникой под мебельный фасад, паркетным полом среднего тона и коричневым полом

What happens when you combine an amazingly trusting client, detailed craftsmanship by MH Remodeling and a well orcustrated design? THIS BEAUTY! A uniquely customized main level remodel with little details in every knock and cranny!
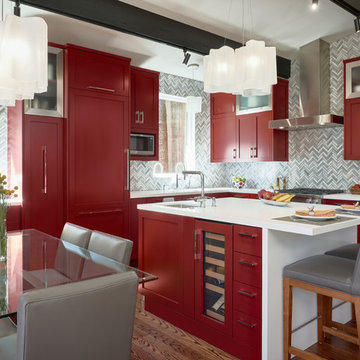
На фото: угловая кухня в современном стиле с обеденным столом, врезной мойкой, фасадами в стиле шейкер, красными фасадами, техникой под мебельный фасад, темным паркетным полом, островом, коричневым полом и белой столешницей

Источник вдохновения для домашнего уюта: большая угловая кухня-гостиная в стиле рустика с двойной мойкой, фасадами с утопленной филенкой, красными фасадами, столешницей из талькохлорита, техникой под мебельный фасад, полом из бамбука, островом, бежевым полом, коричневым фартуком и фартуком из каменной плитки
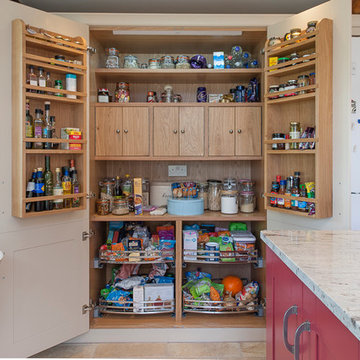
Источник вдохновения для домашнего уюта: большая кухня в классическом стиле с красными фасадами, гранитной столешницей, техникой под мебельный фасад, полом из керамогранита, островом и кладовкой
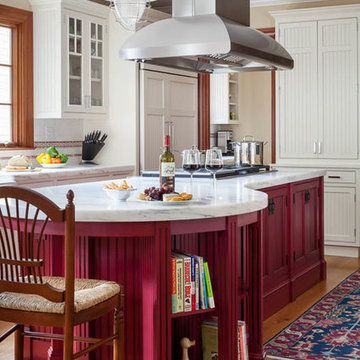
Greg Premru Photography, Inc.
На фото: кухня в классическом стиле с обеденным столом, с полувстраиваемой мойкой (с передним бортиком), фасадами с декоративным кантом, красными фасадами, мраморной столешницей, белым фартуком, фартуком из каменной плиты, техникой под мебельный фасад, паркетным полом среднего тона и островом с
На фото: кухня в классическом стиле с обеденным столом, с полувстраиваемой мойкой (с передним бортиком), фасадами с декоративным кантом, красными фасадами, мраморной столешницей, белым фартуком, фартуком из каменной плиты, техникой под мебельный фасад, паркетным полом среднего тона и островом с
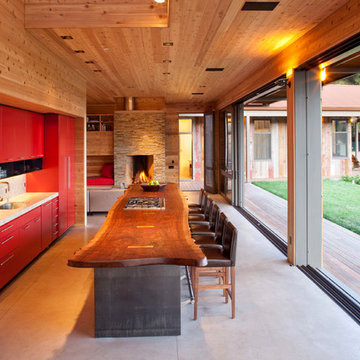
Diverse activities were part of the design program, including; entertaining, cooking, tanning, swimming, archery, horseshoes, gardening, and wood-splitting.
Photographer: Paul Dyer
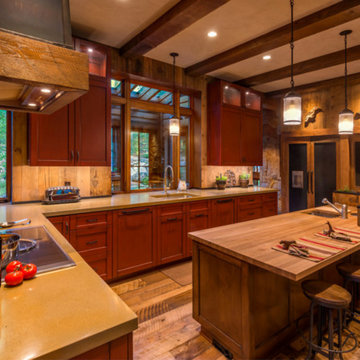
Custom red cabinetry and a reclaimed wood back splash highlight this rustic yet modern ktchen.
Photography: VanceFox.com
Источник вдохновения для домашнего уюта: большая угловая кухня в стиле рустика с обеденным столом, врезной мойкой, фасадами с утопленной филенкой, красными фасадами, фартуком из дерева, техникой под мебельный фасад и островом
Источник вдохновения для домашнего уюта: большая угловая кухня в стиле рустика с обеденным столом, врезной мойкой, фасадами с утопленной филенкой, красными фасадами, фартуком из дерева, техникой под мебельный фасад и островом
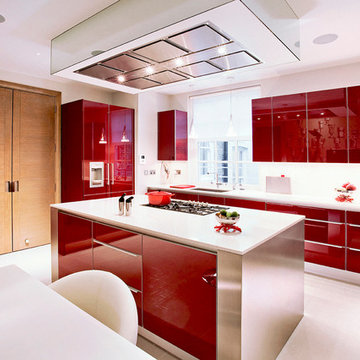
The contemporary kitchen features modern appliances cased in a sleek, red gloss. The kitchen provides a great amount of space with several cabinets for storage. The island features a practical, built-in oven for easy use. The heavy red is offset by clean, white counter tops and a white dining table and broad wooden doors.
Photography by Daniel Swallow.
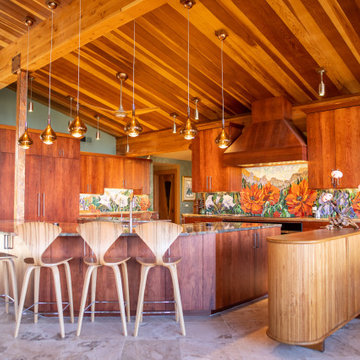
Taking cues from the surrounding land this kitchen in Sedona uses a bold medium red stain to highlight the beautiful color and grain patterns found in solid pecan. The beautiful panels covering the spacious built-in refrigerator are a lovely showcase of the wood. A highlight of this kitchen are the work of art back-splash mosaics created by Yulia Hanansen at Mosaic Sphere Studio (www.mosaicsphere.com). This bright energetic kitchen combines the modern look of European frameless cabinets with a cozy and classic solid wood feel.
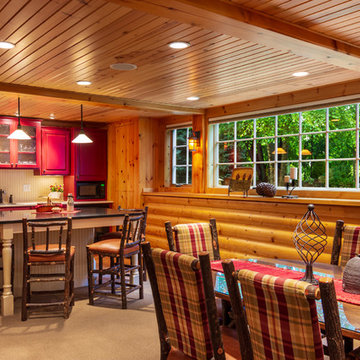
Photo from 2018. The clients desired to have a finished basement; turning the unfinished space into a vacation getaway. We turned the basement into a modern log cabin. Using logs, exposed beams, and stone, we gave the client an Up North vacation getaway right in their own basement! This project was originally completed in 2003. Styling has changed a bit, but as you can see it has truly stood the test of time.
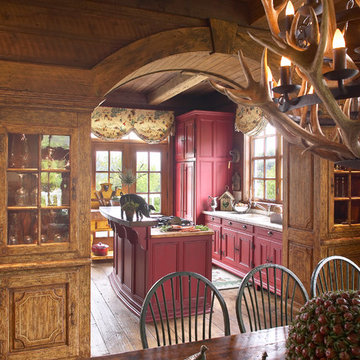
www.LBGB.ca
Идея дизайна: угловая кухня в стиле рустика с обеденным столом, врезной мойкой, красными фасадами, гранитной столешницей, разноцветным фартуком, фартуком из каменной плиты и техникой под мебельный фасад
Идея дизайна: угловая кухня в стиле рустика с обеденным столом, врезной мойкой, красными фасадами, гранитной столешницей, разноцветным фартуком, фартуком из каменной плиты и техникой под мебельный фасад

Clean and simple define this 1200 square foot Portage Bay floating home. After living on the water for 10 years, the owner was familiar with the area’s history and concerned with environmental issues. With that in mind, she worked with Architect Ryan Mankoski of Ninebark Studios and Dyna to create a functional dwelling that honored its surroundings. The original 19th century log float was maintained as the foundation for the new home and some of the historic logs were salvaged and custom milled to create the distinctive interior wood paneling. The atrium space celebrates light and water with open and connected kitchen, living and dining areas. The bedroom, office and bathroom have a more intimate feel, like a waterside retreat. The rooftop and water-level decks extend and maximize the main living space. The materials for the home’s exterior include a mixture of structural steel and glass, and salvaged cedar blended with Cor ten steel panels. Locally milled reclaimed untreated cedar creates an environmentally sound rain and privacy screen.
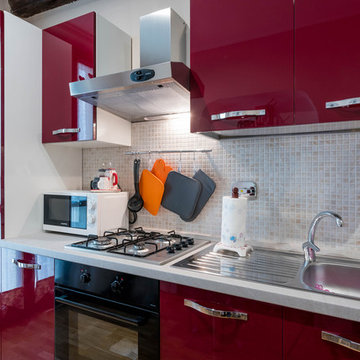
Angelo De Leo Fotografo
Пример оригинального дизайна: параллельная кухня среднего размера в современном стиле с обеденным столом, одинарной мойкой, плоскими фасадами, красными фасадами, столешницей из ламината, бежевым фартуком, фартуком из дерева, техникой под мебельный фасад, паркетным полом среднего тона и коричневым полом без острова
Пример оригинального дизайна: параллельная кухня среднего размера в современном стиле с обеденным столом, одинарной мойкой, плоскими фасадами, красными фасадами, столешницей из ламината, бежевым фартуком, фартуком из дерева, техникой под мебельный фасад, паркетным полом среднего тона и коричневым полом без острова
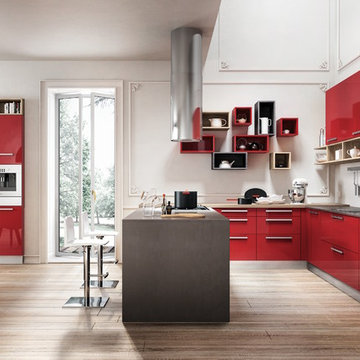
Fiat LUX...versions WHITE, CAPPUCCINO, BLACK, CREAM, BLACK CHERRY, PEARL, CHOCOLATE and TURQUOISE. Harmonious and refined design, innovative colors with glossy effect and imprint youth. LUX is a complete model with high composability features; it is based on a full development of the operative concept, together with Accessories and electric appliance of very high quality. Finally, we would like to highlight the solutions based on low worktop for snack, which give a touch of modernity to the indoor design of your home.
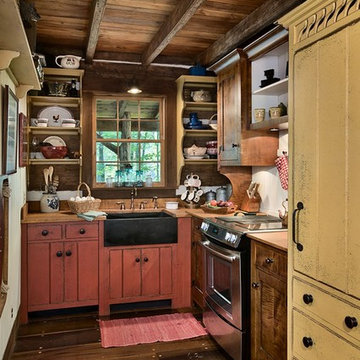
Roger Wade Studio - This kitchen was done by the Workshops of David T Smith. It features hidden refrigerator & dish washer, soap stone sink, curly maple top & cabinets. The original floor was refinished & made of 2" thick planks of Poplar wood.
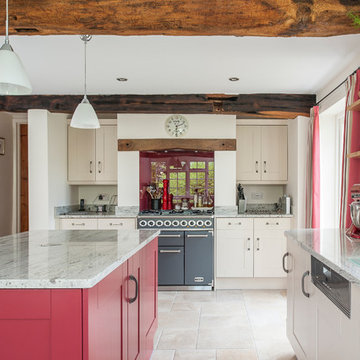
На фото: большая кухня в стиле кантри с обеденным столом, двойной мойкой, красными фасадами, гранитной столешницей, красным фартуком, техникой под мебельный фасад, полом из керамогранита, островом, фасадами в стиле шейкер и фартуком из стекла
Кухня с красными фасадами и техникой под мебельный фасад – фото дизайна интерьера
1